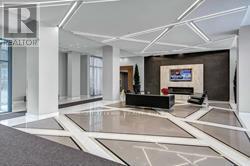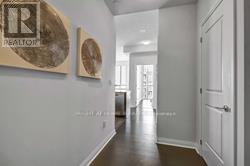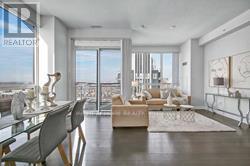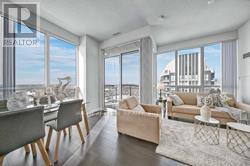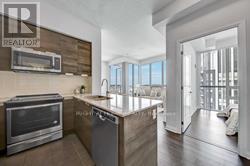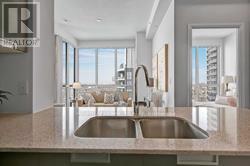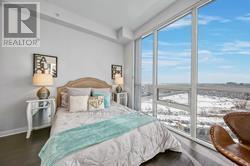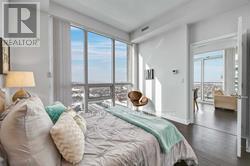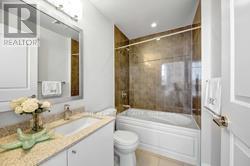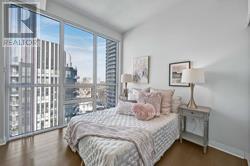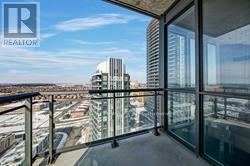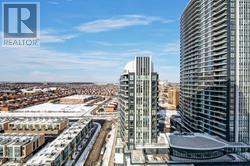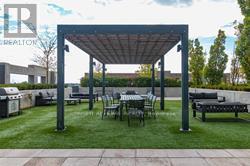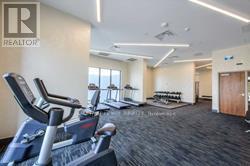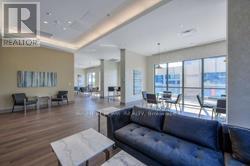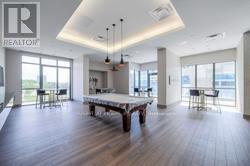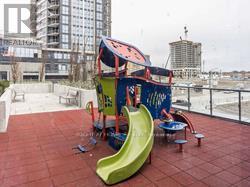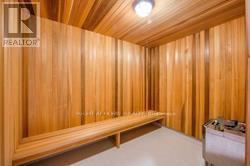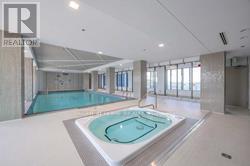2 Bedroom
2 Bathroom
900 - 999 ft2
Indoor Pool
Central Air Conditioning
Forced Air
$2,950 Monthly
Luxurious Pinnacle Amber Two, In The Heart Of Mississauga, This Spacious 2 Bdrm 2 Bath Has Open Concept W/A Breathtaking Unobstructed City View. 9" Ceiling W/Floor To Ceiling Windows Baths The Living Rm W/Natural Sunlight. Laminate Floor Throughout. Close To Square One, Heartland, Hwy 401, 403, 410, Go Station, Public Transit, High Rated Schools.:Pool, Spa, Jacuzzi, Party Room, Guest Suite, Rooftop Patio Bbq, Theater, Fitness Centre, Library, Fitness Centre. Spacious Unit 919+38 Sqft - Per Builder (id:53661)
Property Details
|
MLS® Number
|
W12399541 |
|
Property Type
|
Single Family |
|
Community Name
|
Hurontario |
|
Amenities Near By
|
Park, Public Transit, Schools |
|
Community Features
|
Pets Not Allowed |
|
Features
|
Ravine, Balcony, Carpet Free |
|
Parking Space Total
|
1 |
|
Pool Type
|
Indoor Pool |
Building
|
Bathroom Total
|
2 |
|
Bedrooms Above Ground
|
2 |
|
Bedrooms Total
|
2 |
|
Age
|
0 To 5 Years |
|
Amenities
|
Security/concierge, Exercise Centre, Party Room, Storage - Locker |
|
Appliances
|
Blinds, Dishwasher, Dryer, Microwave, Stove, Washer, Refrigerator |
|
Cooling Type
|
Central Air Conditioning |
|
Exterior Finish
|
Concrete |
|
Flooring Type
|
Laminate, Ceramic |
|
Heating Fuel
|
Natural Gas |
|
Heating Type
|
Forced Air |
|
Size Interior
|
900 - 999 Ft2 |
|
Type
|
Apartment |
Parking
Land
|
Acreage
|
No |
|
Land Amenities
|
Park, Public Transit, Schools |
Rooms
| Level |
Type |
Length |
Width |
Dimensions |
|
Main Level |
Dining Room |
11 m |
11.1 m |
11 m x 11.1 m |
|
Main Level |
Kitchen |
8.1 m |
8.1 m |
8.1 m x 8.1 m |
|
Main Level |
Primary Bedroom |
11.5 m |
9.8 m |
11.5 m x 9.8 m |
|
Main Level |
Bedroom 2 |
10 m |
9.8 m |
10 m x 9.8 m |
https://www.realtor.ca/real-estate/28854297/1614-5033-four-springs-avenue-mississauga-hurontario-hurontario

