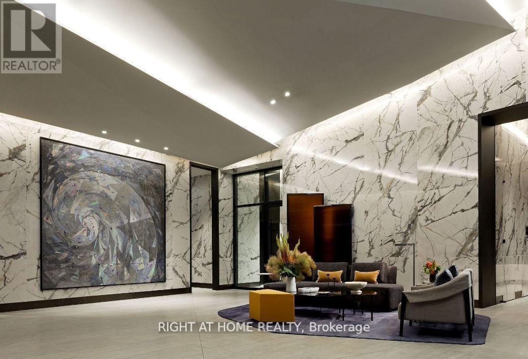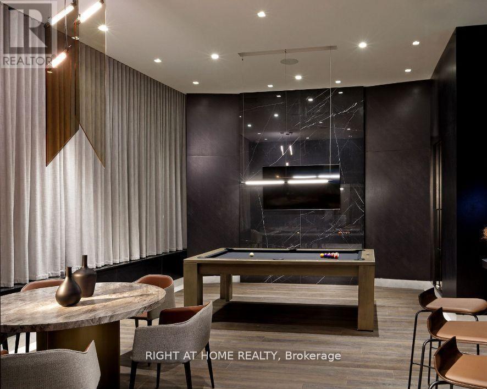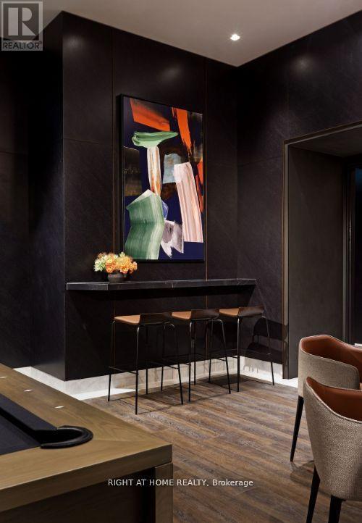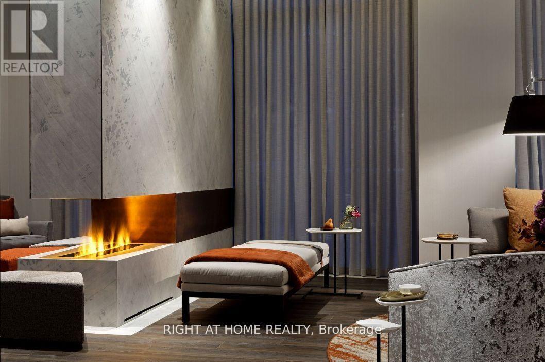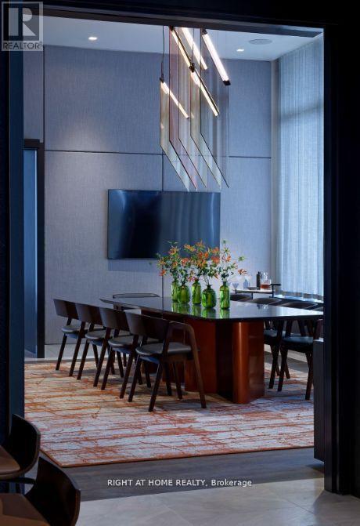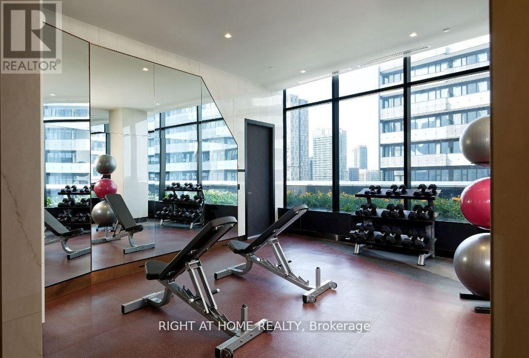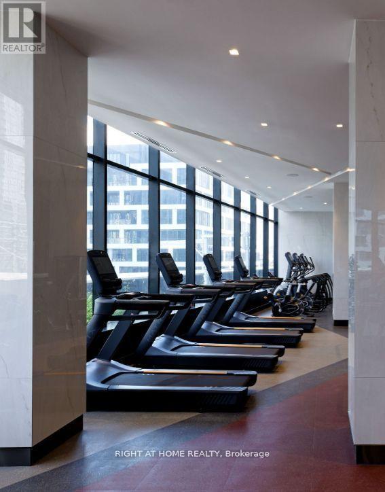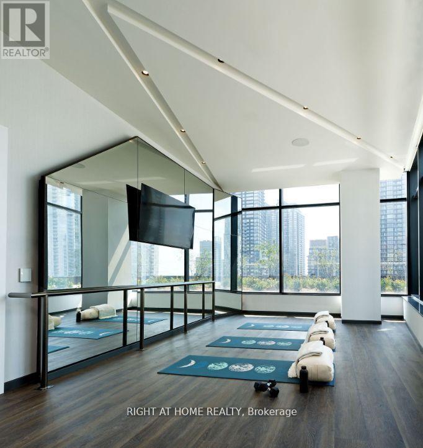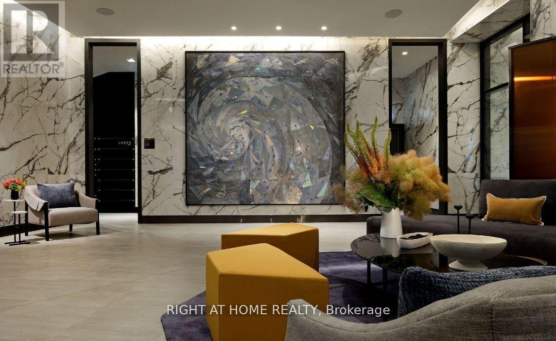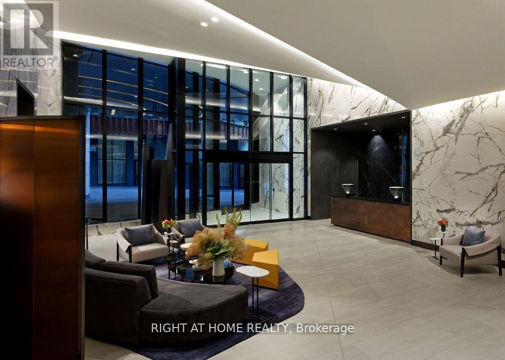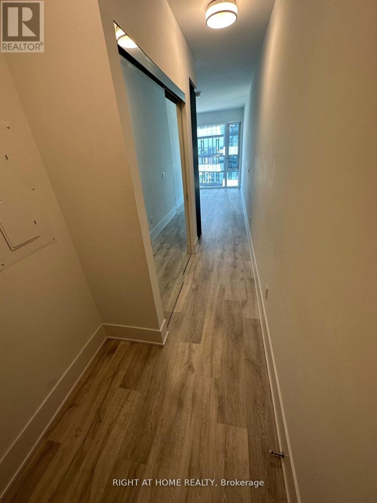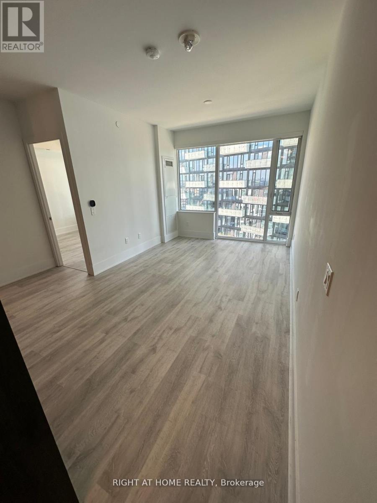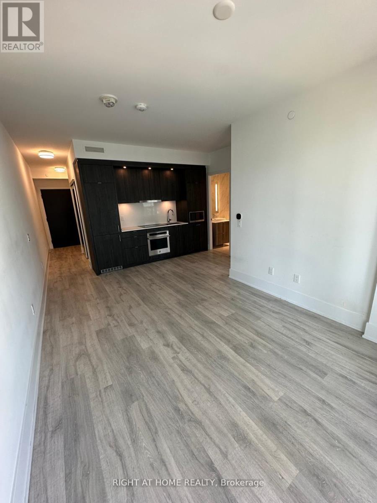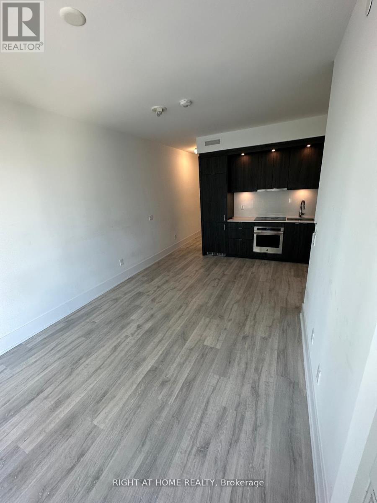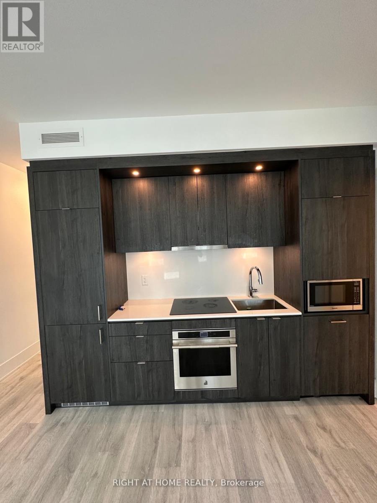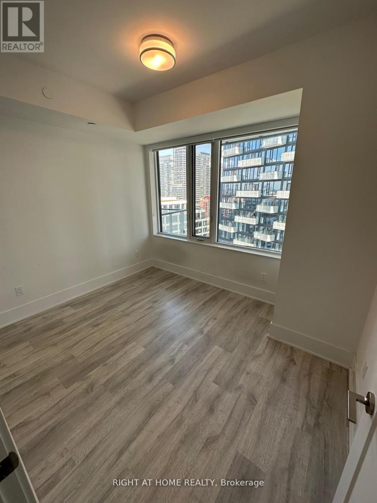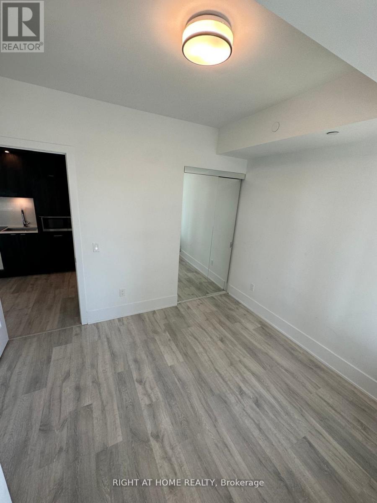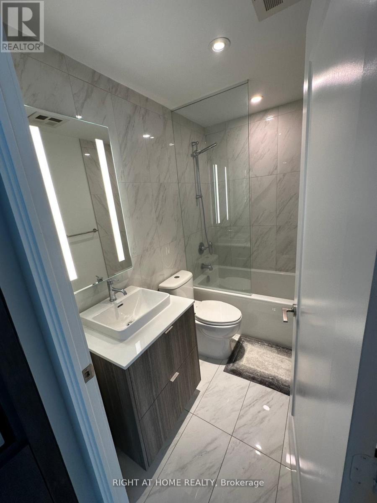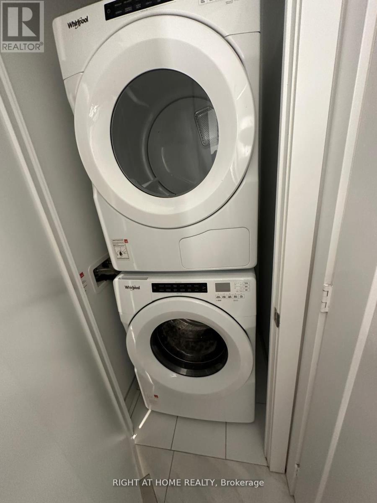1 Bedroom
1 Bathroom
500 - 599 ft2
Outdoor Pool
Central Air Conditioning
Forced Air
$670,000Maintenance,
$539.07 Monthly
Experience Luxury Living In This 1-Bedroom, 1-Bathroom Condo Suite At THE WELL. With 9-Foot Ceilings, The Modern Kitchen Features High-End Integrated Appliances, Quartz Countertops, And A Backsplash. Laminate Flooring Runs Throughout, While Custom Roll Blinds Offer Adjustable Shade. Enjoy Top-Notch Amenities Including A 5-Star Gym, Recreational Rooms, A Rooftop Deck, An Outdoor Pool, Guest Suites, Bike Storage, And 24-Hour Concierge Service. This High-Tech, Keyless Community Offers Easy Access Via Phone And Is Conveniently Located Near 320,000 Square Feet Of Retail And Dining Options At Wellington Market. (id:53661)
Property Details
|
MLS® Number
|
C12445962 |
|
Property Type
|
Single Family |
|
Community Name
|
Waterfront Communities C1 |
|
Amenities Near By
|
Public Transit |
|
Community Features
|
Pet Restrictions |
|
Pool Type
|
Outdoor Pool |
Building
|
Bathroom Total
|
1 |
|
Bedrooms Above Ground
|
1 |
|
Bedrooms Total
|
1 |
|
Age
|
0 To 5 Years |
|
Amenities
|
Exercise Centre, Party Room, Security/concierge |
|
Appliances
|
Cooktop, Dishwasher, Dryer, Microwave, Oven, Washer, Refrigerator |
|
Cooling Type
|
Central Air Conditioning |
|
Exterior Finish
|
Brick, Concrete |
|
Fire Protection
|
Security System |
|
Flooring Type
|
Laminate |
|
Heating Fuel
|
Natural Gas |
|
Heating Type
|
Forced Air |
|
Size Interior
|
500 - 599 Ft2 |
|
Type
|
Apartment |
Parking
Land
|
Acreage
|
No |
|
Land Amenities
|
Public Transit |
Rooms
| Level |
Type |
Length |
Width |
Dimensions |
|
Flat |
Living Room |
4.88 m |
3.12 m |
4.88 m x 3.12 m |
|
Flat |
Dining Room |
4.88 m |
3.12 m |
4.88 m x 3.12 m |
|
Flat |
Primary Bedroom |
3.45 m |
2.82 m |
3.45 m x 2.82 m |
|
Flat |
Kitchen |
6.31 m |
3.08 m |
6.31 m x 3.08 m |
https://www.realtor.ca/real-estate/28954023/1610-470-front-street-w-toronto-waterfront-communities-waterfront-communities-c1


