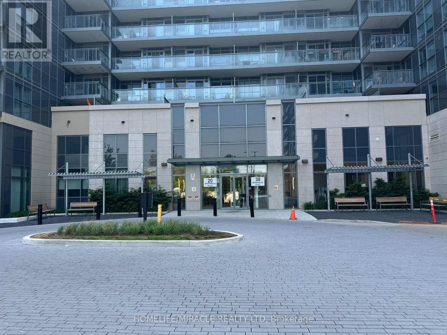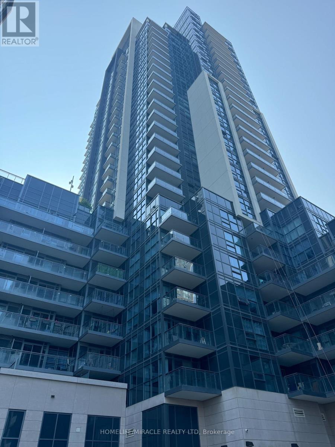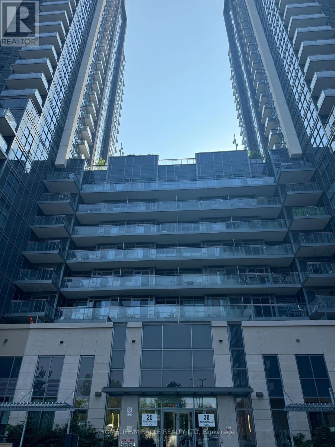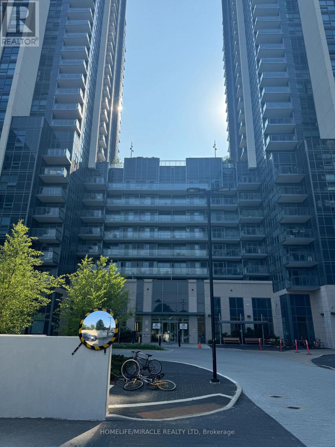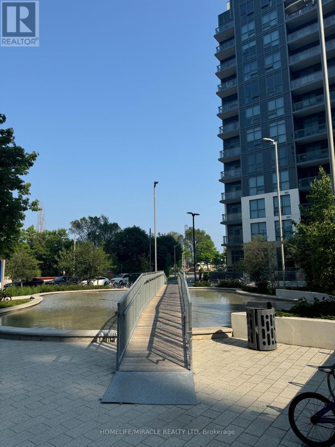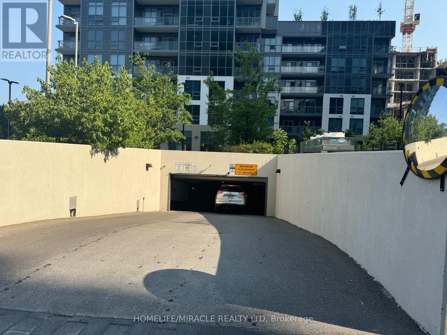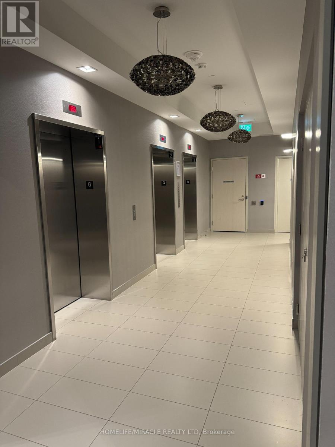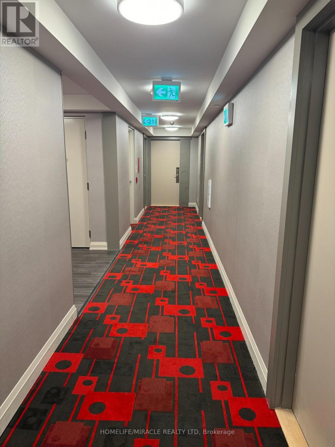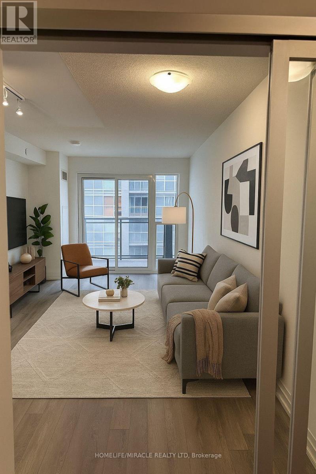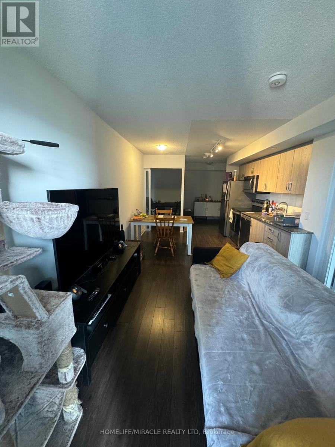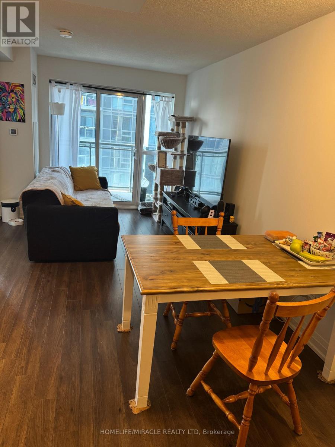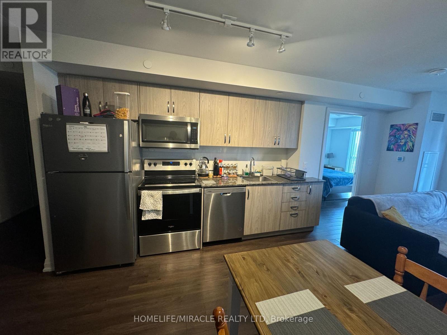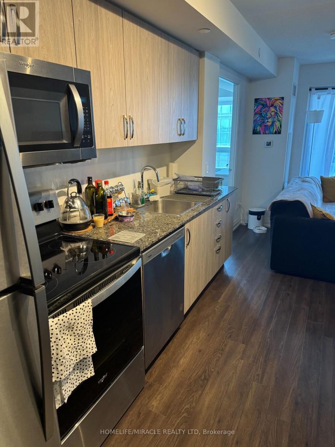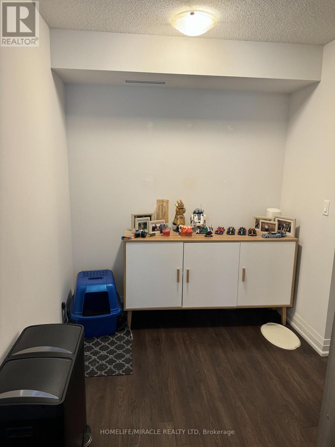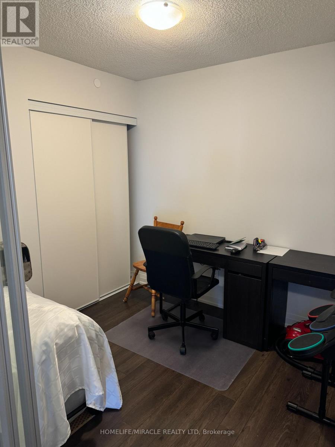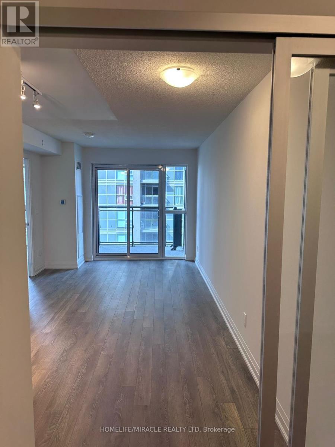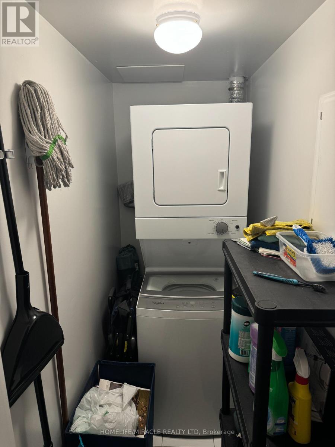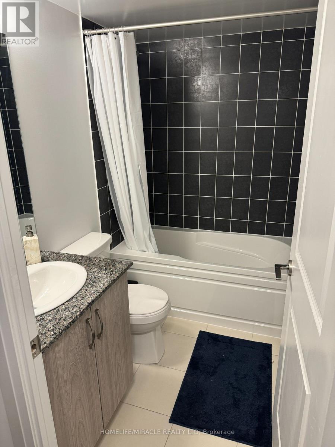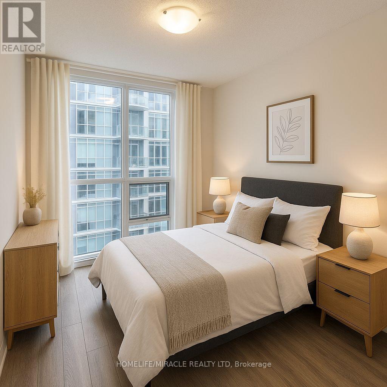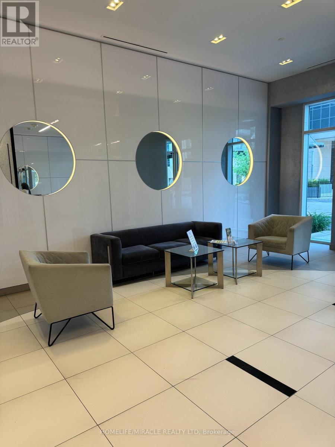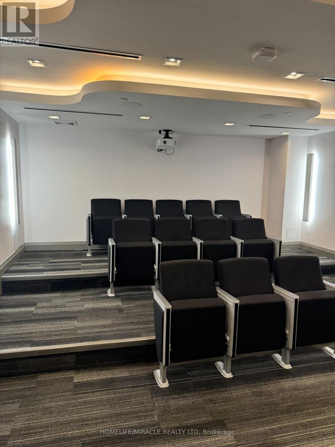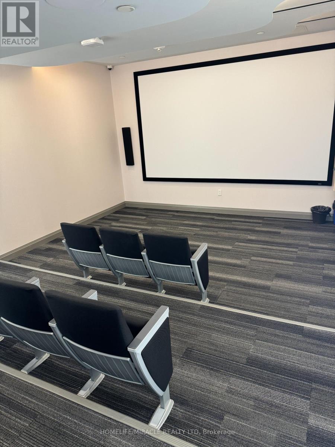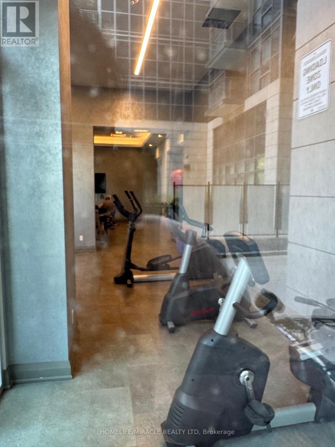3 Bedroom
2 Bathroom
700 - 799 ft2
Central Air Conditioning
Forced Air
$559,999Maintenance, Heat, Water, Common Area Maintenance, Insurance, Parking
$524 Monthly
Welcome to this beautifully Condo offers 2 spacious bedrooms, 2 full bathrooms, and a den. Suit perfectly for a home office or a dining space. The Primary bedroom features a private ensuite, Large windows, Lots of natural light and showcase breathtaking views. Modern finishes throughout, laminate flooring, Countertops with stylish backsplash, Stainless steel appliances. Private balcony offers your own outdoor retreat-not shared with other unit. Additionally in-suite laundry, a owned parking spot, and 2(two)storage locker. You will love the building's luxurious rooftop pool for relaxing or entertaining against the city skyline. Located in one of Toronto's most vibrant neighborhoods, steps from public transit, parks, restaurants, shopping centers, recreational facilities, Mosque, groceries, min to hwy 401, Schools, Building Amenities such as Concierge, Guest Suites, Gym, Outdoor Pool, Party/Meeting Room, etc. Don't miss this opportunity to live in a space that has lot to Offer! Must see (id:53661)
Property Details
|
MLS® Number
|
E12216502 |
|
Property Type
|
Single Family |
|
Neigbourhood
|
Scarborough |
|
Community Name
|
Woburn |
|
Amenities Near By
|
Hospital, Place Of Worship, Public Transit, Schools |
|
Community Features
|
Pet Restrictions, Community Centre |
|
Features
|
Balcony, In Suite Laundry |
|
Parking Space Total
|
1 |
Building
|
Bathroom Total
|
2 |
|
Bedrooms Above Ground
|
2 |
|
Bedrooms Below Ground
|
1 |
|
Bedrooms Total
|
3 |
|
Amenities
|
Storage - Locker |
|
Appliances
|
Dishwasher, Dryer, Microwave, Stove, Washer, Refrigerator |
|
Cooling Type
|
Central Air Conditioning |
|
Exterior Finish
|
Brick, Concrete |
|
Heating Fuel
|
Natural Gas |
|
Heating Type
|
Forced Air |
|
Size Interior
|
700 - 799 Ft2 |
|
Type
|
Apartment |
Parking
Land
|
Acreage
|
No |
|
Land Amenities
|
Hospital, Place Of Worship, Public Transit, Schools |
Rooms
| Level |
Type |
Length |
Width |
Dimensions |
|
Flat |
Kitchen |
5.8 m |
3.4 m |
5.8 m x 3.4 m |
|
Flat |
Dining Room |
5.8 m |
3.4 m |
5.8 m x 3.4 m |
|
Flat |
Living Room |
5.8 m |
3.4 m |
5.8 m x 3.4 m |
|
Flat |
Primary Bedroom |
3.4 m |
3.85 m |
3.4 m x 3.85 m |
|
Flat |
Bedroom 2 |
2.7 m |
2.64 m |
2.7 m x 2.64 m |
|
Flat |
Den |
|
|
Measurements not available |
https://www.realtor.ca/real-estate/28459627/1610-20-meadowglen-place-toronto-woburn-woburn

