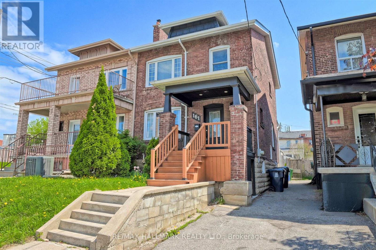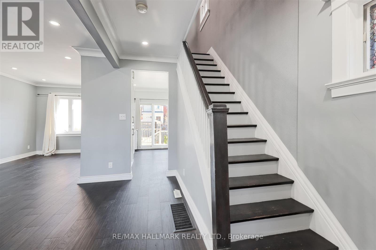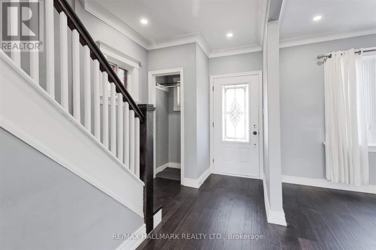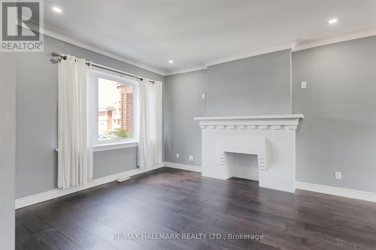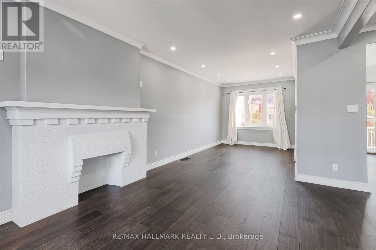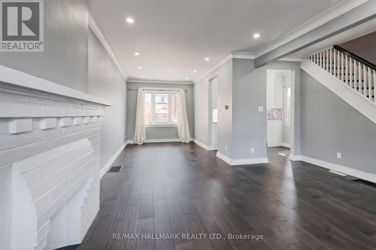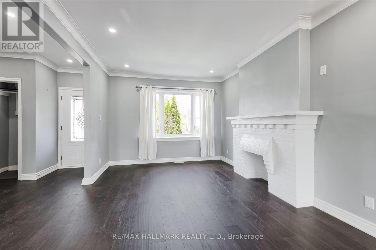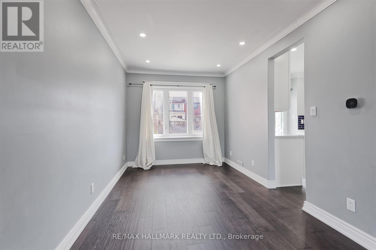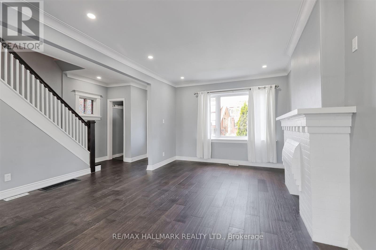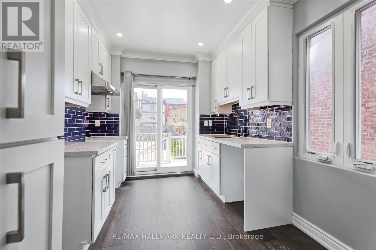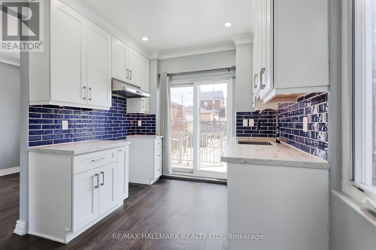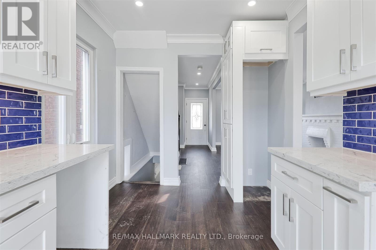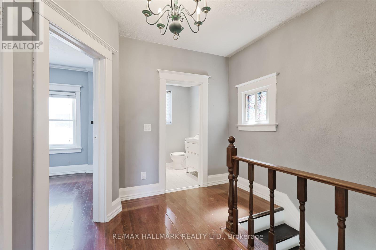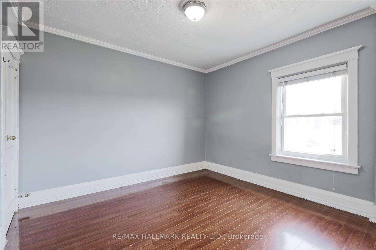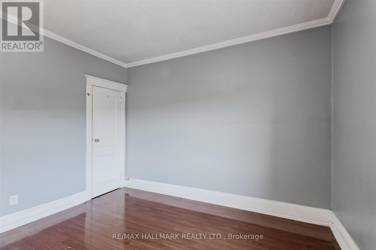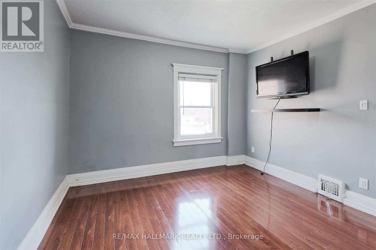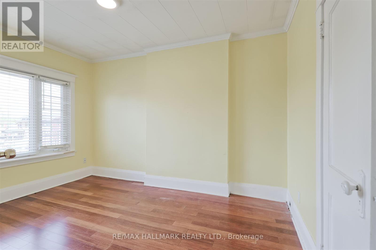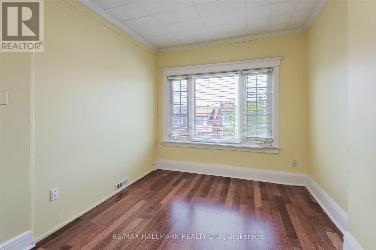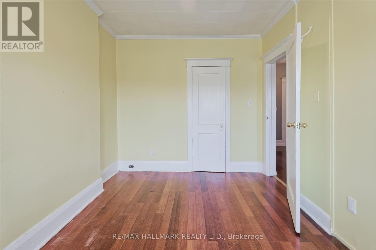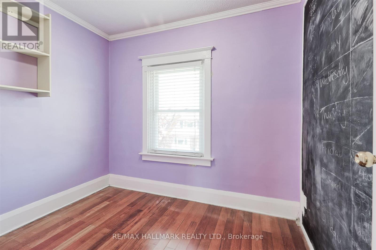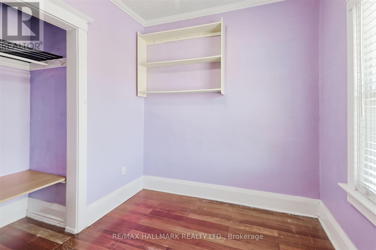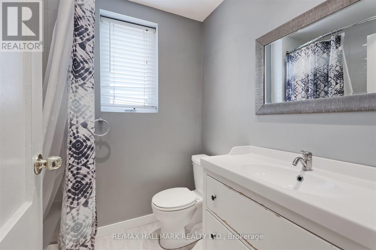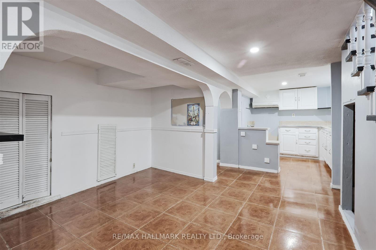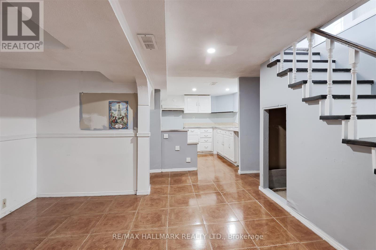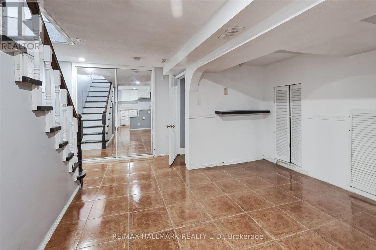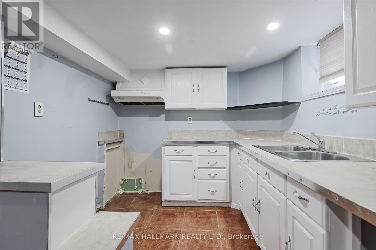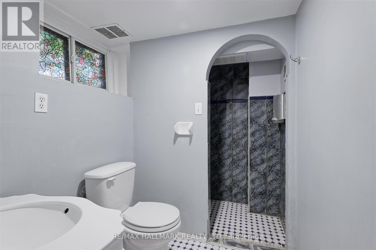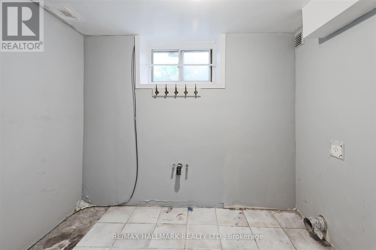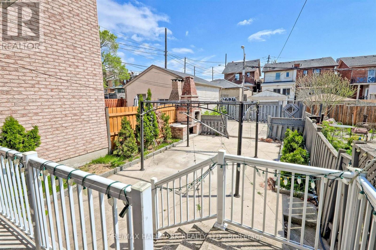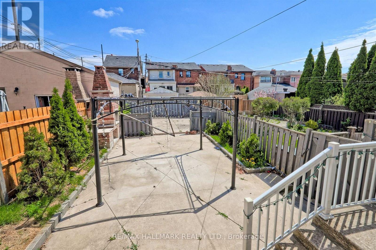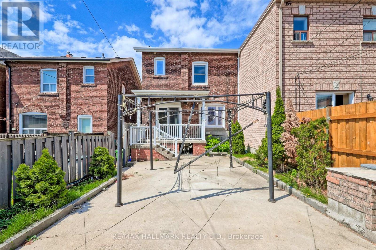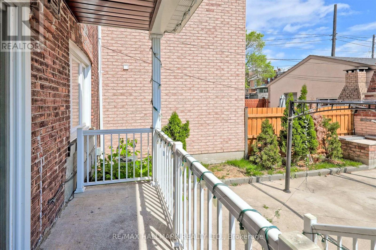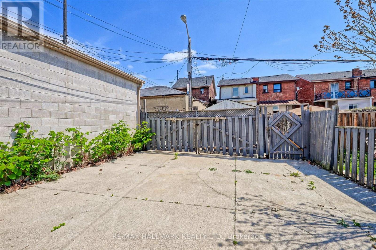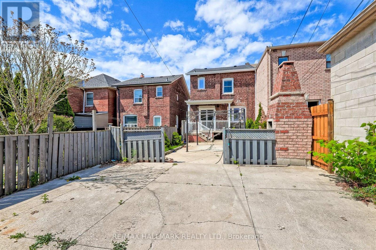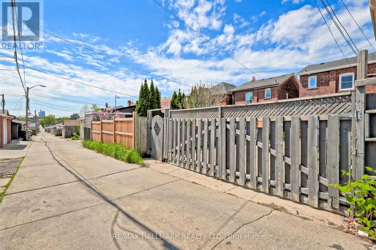3 Bedroom
2 Bathroom
1,100 - 1,500 ft2
Central Air Conditioning
Forced Air
$1,234,900
Charming & Updated Semi in the Heart of Caledonia-Fairbank. Step into this updated 3-bedroom semi-detached home nestled in one of Torontos most vibrant and sought-after neighbourhoods. The main floor features a bright, open-concept layout with a custom kitchen, complete with soft-close cabinetry and granite countertops. Walk out to a covered porch and a spacious backyardperfect for relaxing or entertaining. Thoughtful upgrades include new main floor flooring and pot lights, a new electrical panel with complete rewiring, central air, and a recently replaced roof. Laneway access offers secure gated parking for two vehicles and laneway suite potential. The finished basement adds even more space with a second kitchen, recreation room, 3-piece bathroom, large laundry area, and extra storageideal for extended family or rental possibilities. Enjoy the unbeatable lifestyle this location offers: walk to St. Clair streetcar, Earlscourt & Fairbank Parks, recreation centres, an outdoor pool, ice rink, and a fantastic variety of shops, cafes, and restaurants.Great opportunity (id:53661)
Property Details
|
MLS® Number
|
W12149657 |
|
Property Type
|
Single Family |
|
Neigbourhood
|
Caledonia-Fairbank |
|
Community Name
|
Caledonia-Fairbank |
|
Features
|
Lane |
|
Parking Space Total
|
2 |
Building
|
Bathroom Total
|
2 |
|
Bedrooms Above Ground
|
3 |
|
Bedrooms Total
|
3 |
|
Basement Development
|
Finished |
|
Basement Type
|
N/a (finished) |
|
Construction Style Attachment
|
Semi-detached |
|
Cooling Type
|
Central Air Conditioning |
|
Exterior Finish
|
Brick |
|
Flooring Type
|
Hardwood, Laminate, Tile |
|
Foundation Type
|
Block |
|
Heating Fuel
|
Natural Gas |
|
Heating Type
|
Forced Air |
|
Stories Total
|
2 |
|
Size Interior
|
1,100 - 1,500 Ft2 |
|
Type
|
House |
|
Utility Water
|
Municipal Water |
Parking
Land
|
Acreage
|
No |
|
Sewer
|
Sanitary Sewer |
|
Size Depth
|
100 Ft |
|
Size Frontage
|
23 Ft ,6 In |
|
Size Irregular
|
23.5 X 100 Ft |
|
Size Total Text
|
23.5 X 100 Ft |
Rooms
| Level |
Type |
Length |
Width |
Dimensions |
|
Second Level |
Bedroom |
3.83 m |
2.61 m |
3.83 m x 2.61 m |
|
Second Level |
Bedroom 2 |
3.45 m |
3.47 m |
3.45 m x 3.47 m |
|
Second Level |
Bedroom 3 |
2.84 m |
2.28 m |
2.84 m x 2.28 m |
|
Second Level |
Bathroom |
2.05 m |
1.75 m |
2.05 m x 1.75 m |
|
Basement |
Recreational, Games Room |
3.99 m |
3.4 m |
3.99 m x 3.4 m |
|
Basement |
Kitchen |
3.32 m |
2.71 m |
3.32 m x 2.71 m |
|
Basement |
Bathroom |
2.64 m |
1.54 m |
2.64 m x 1.54 m |
|
Main Level |
Living Room |
5.94 m |
3.27 m |
5.94 m x 3.27 m |
|
Main Level |
Dining Room |
3.78 m |
3.28 m |
3.78 m x 3.28 m |
|
Main Level |
Kitchen |
3.78 m |
2.64 m |
3.78 m x 2.64 m |
https://www.realtor.ca/real-estate/28315655/161-sellers-avenue-toronto-caledonia-fairbank-caledonia-fairbank


