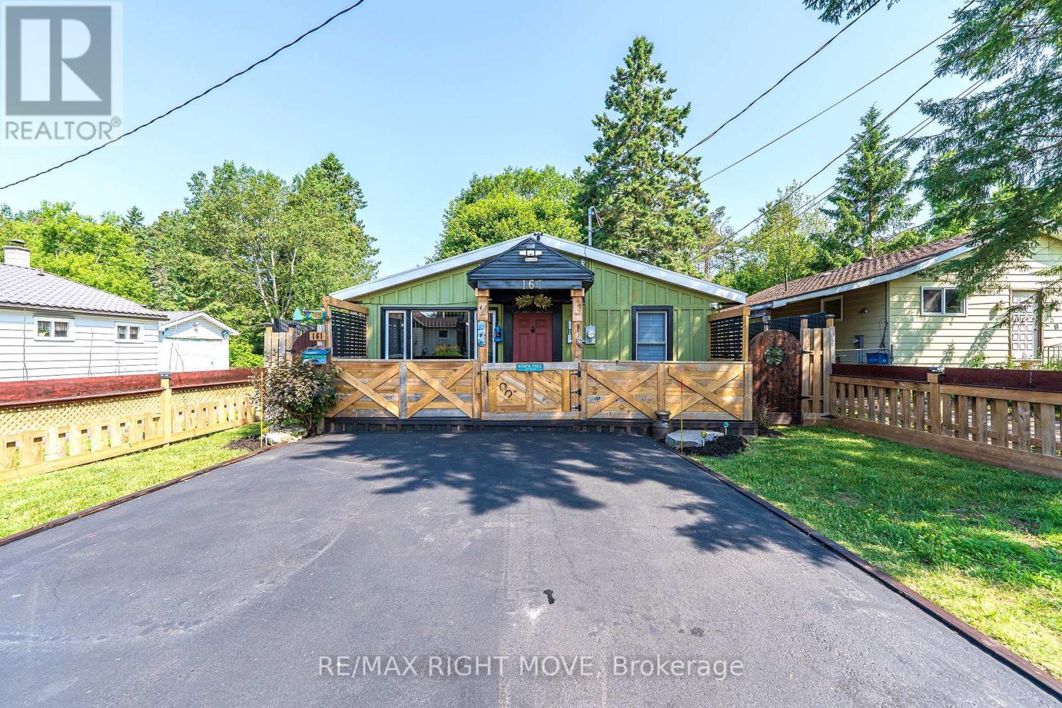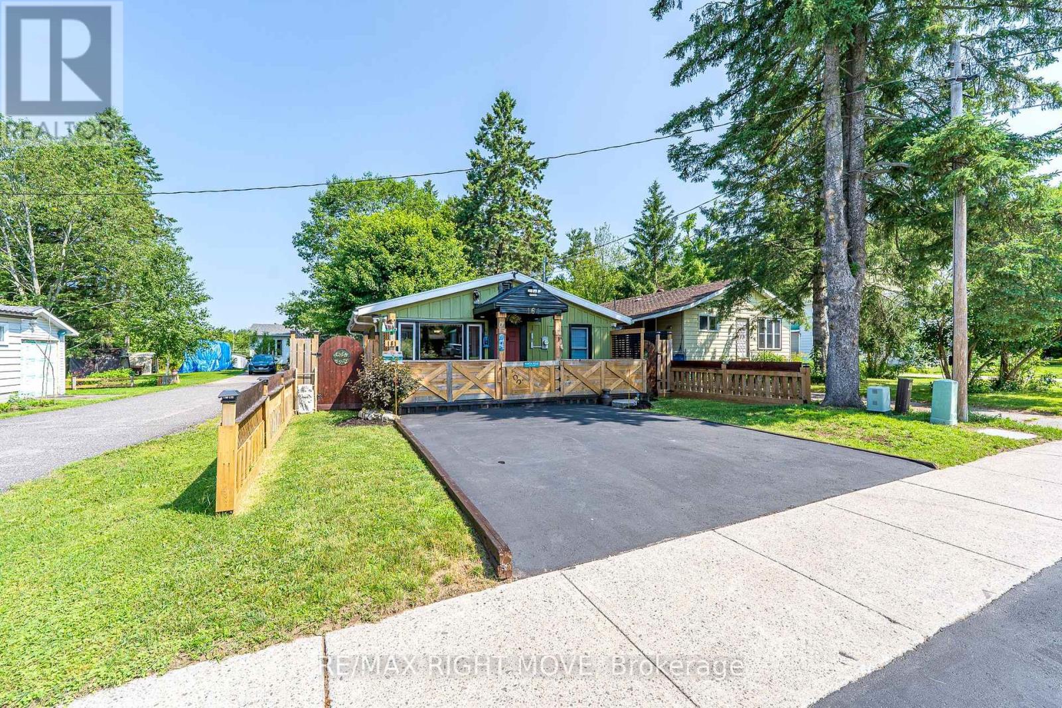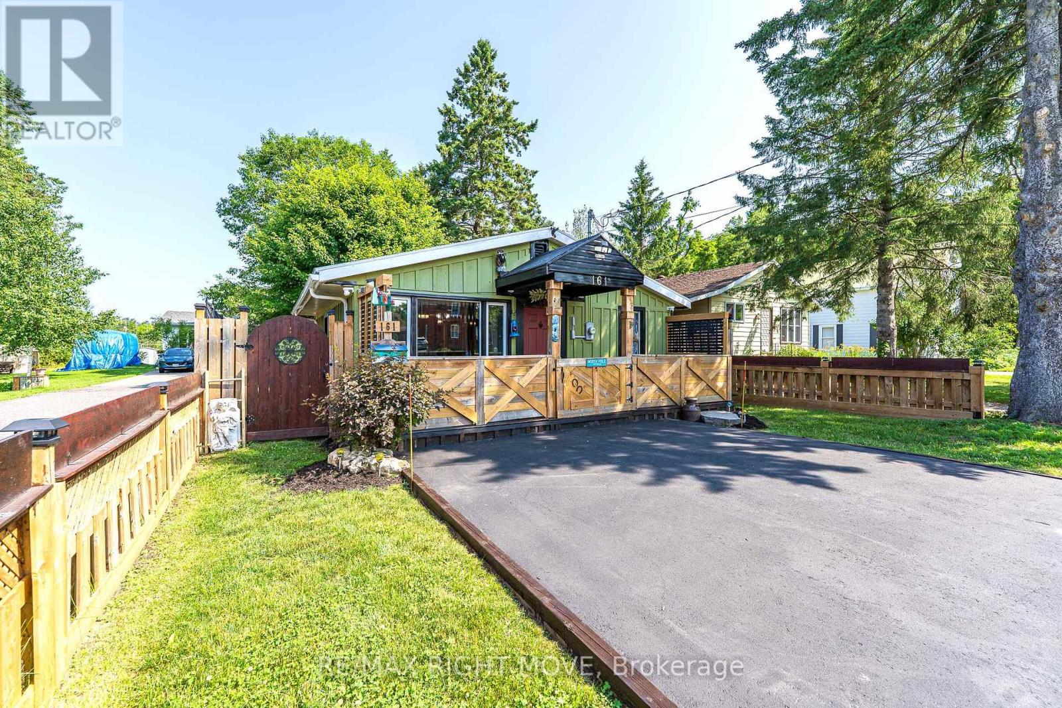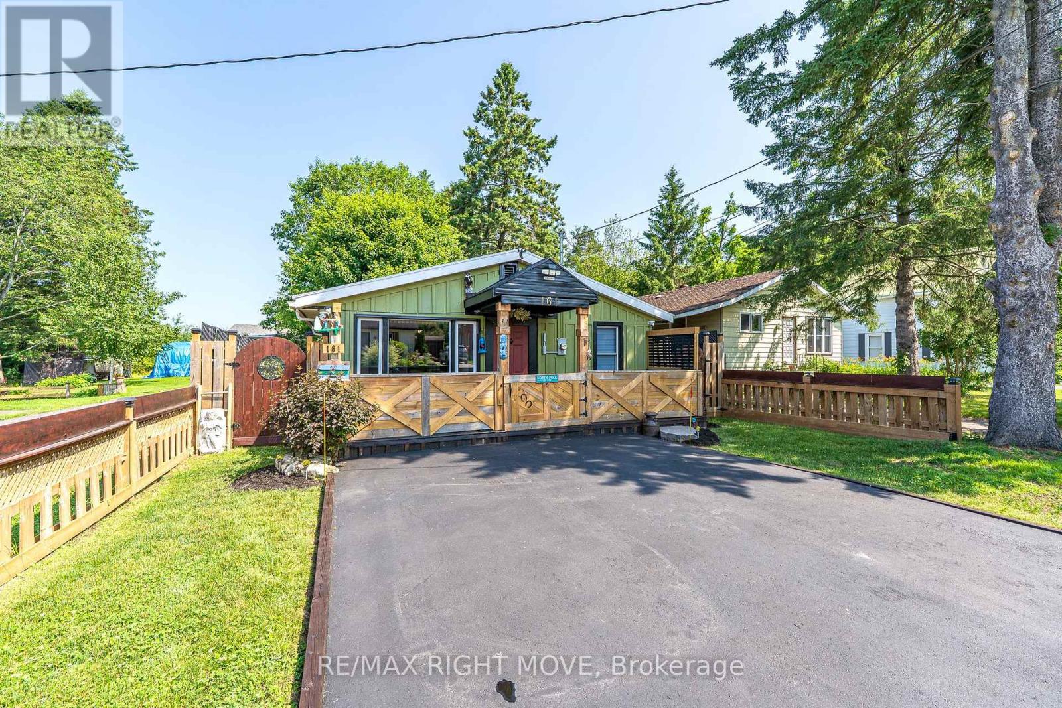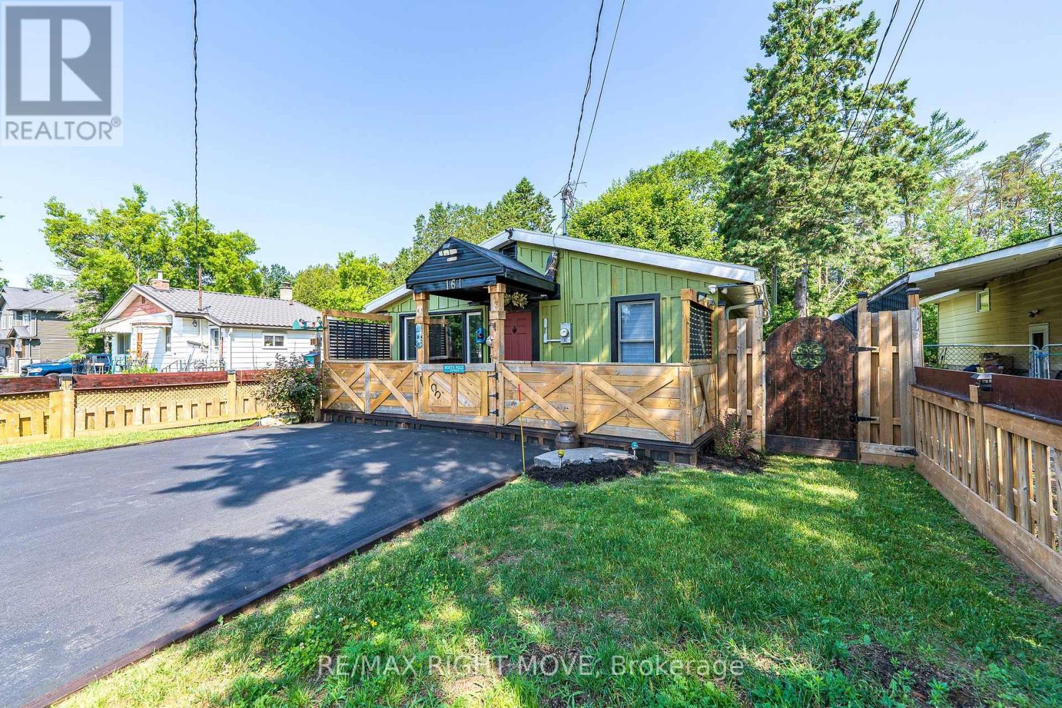2 Bedroom
1 Bathroom
700 - 1,100 ft2
Bungalow
Central Air Conditioning
Forced Air
$499,700
Welcome to 161 Quebec St., Bracebridge, Ontario. This beautifully renovated 2-bedroom, 1-bathroom home blending modern upgrades with Muskoka charm. This move-in-ready starter home features new board and batten siding, soffit, fascia, eavestroughs, and a new asphalt driveway. Inside, enjoy new Carpet, linoleum, and wood flooring, a new stackable washer/dryer (electric with gas option), an efficient gas furnace, central air, stove, and water heater. Stay secure with a state-of-the-art surveillance system featuring four cameras with fibre-optic internet service available to property. The fully fenced backyard with decorative-top fencing, two entry gates, and extended front fencing offers privacy, while new front and back decks create perfect spaces for entertaining. Additional upgrades include a new sub-pump and 100 Amp breaker panel approximately $40,000 in upgrades. Located steps from downtown Bracebridge, enjoy easy access to shops, cafes, parks, Santas Village and the Muskoka River, with schools, the Sportsplex, and South Muskoka Memorial Hospital in the immediate area. Perfect for families or investors, this energy-efficient home offers Muskokas four-season lifestyle with modern conveniences. Schedule a viewing today to own this turnkey gem. (id:53661)
Property Details
|
MLS® Number
|
X12261795 |
|
Property Type
|
Single Family |
|
Community Name
|
Macaulay |
|
Parking Space Total
|
2 |
Building
|
Bathroom Total
|
1 |
|
Bedrooms Above Ground
|
2 |
|
Bedrooms Total
|
2 |
|
Appliances
|
Dryer, Stove, Washer, Refrigerator |
|
Architectural Style
|
Bungalow |
|
Basement Development
|
Unfinished |
|
Basement Type
|
Partial (unfinished) |
|
Construction Style Attachment
|
Detached |
|
Cooling Type
|
Central Air Conditioning |
|
Exterior Finish
|
Wood |
|
Foundation Type
|
Block |
|
Heating Fuel
|
Natural Gas |
|
Heating Type
|
Forced Air |
|
Stories Total
|
1 |
|
Size Interior
|
700 - 1,100 Ft2 |
|
Type
|
House |
|
Utility Water
|
Municipal Water |
Parking
Land
|
Acreage
|
No |
|
Sewer
|
Sanitary Sewer |
|
Size Depth
|
75 Ft |
|
Size Frontage
|
40 Ft |
|
Size Irregular
|
40 X 75 Ft |
|
Size Total Text
|
40 X 75 Ft |
Rooms
| Level |
Type |
Length |
Width |
Dimensions |
|
Main Level |
Living Room |
4.15 m |
3.14 m |
4.15 m x 3.14 m |
|
Main Level |
Kitchen |
2.45 m |
4.1 m |
2.45 m x 4.1 m |
|
Main Level |
Bedroom |
2.83 m |
2.81 m |
2.83 m x 2.81 m |
|
Main Level |
Bedroom 2 |
4.15 m |
2.81 m |
4.15 m x 2.81 m |
|
Main Level |
Bathroom |
2.84 m |
1.53 m |
2.84 m x 1.53 m |
|
Main Level |
Den |
2.85 m |
2.31 m |
2.85 m x 2.31 m |
https://www.realtor.ca/real-estate/28557134/161-quebec-street-bracebridge-macaulay-macaulay

