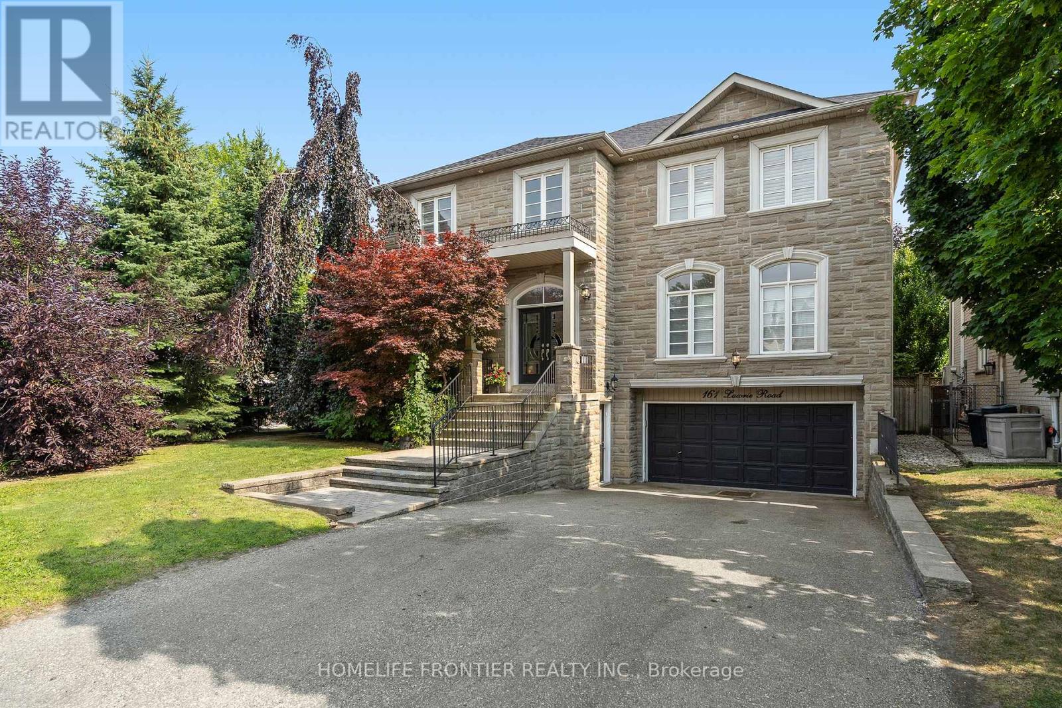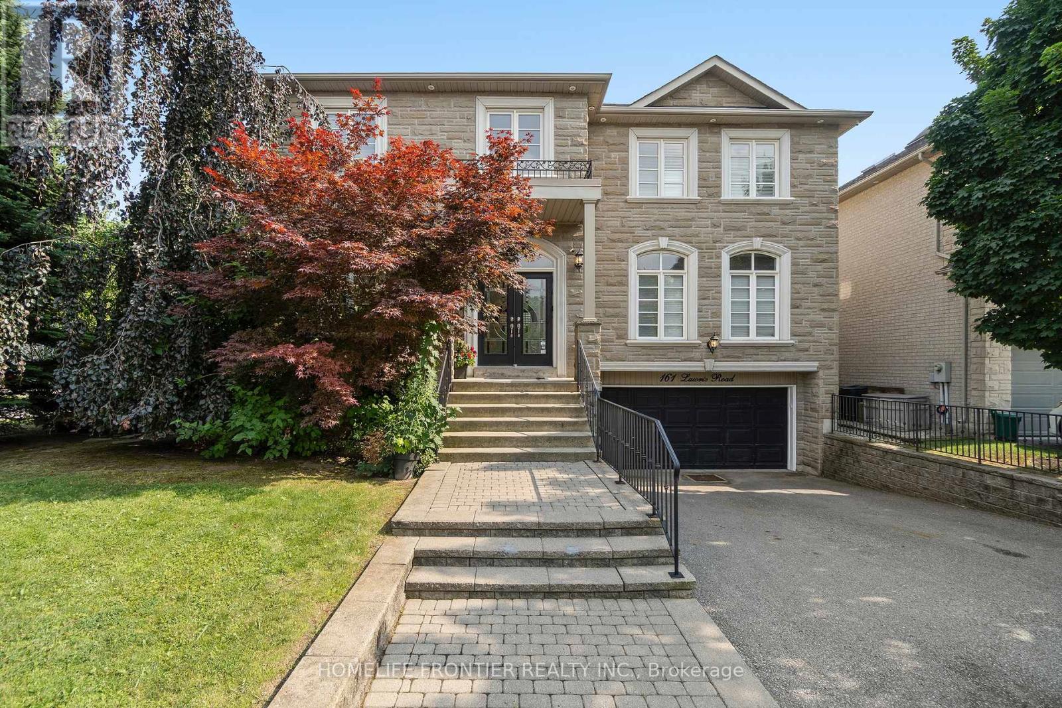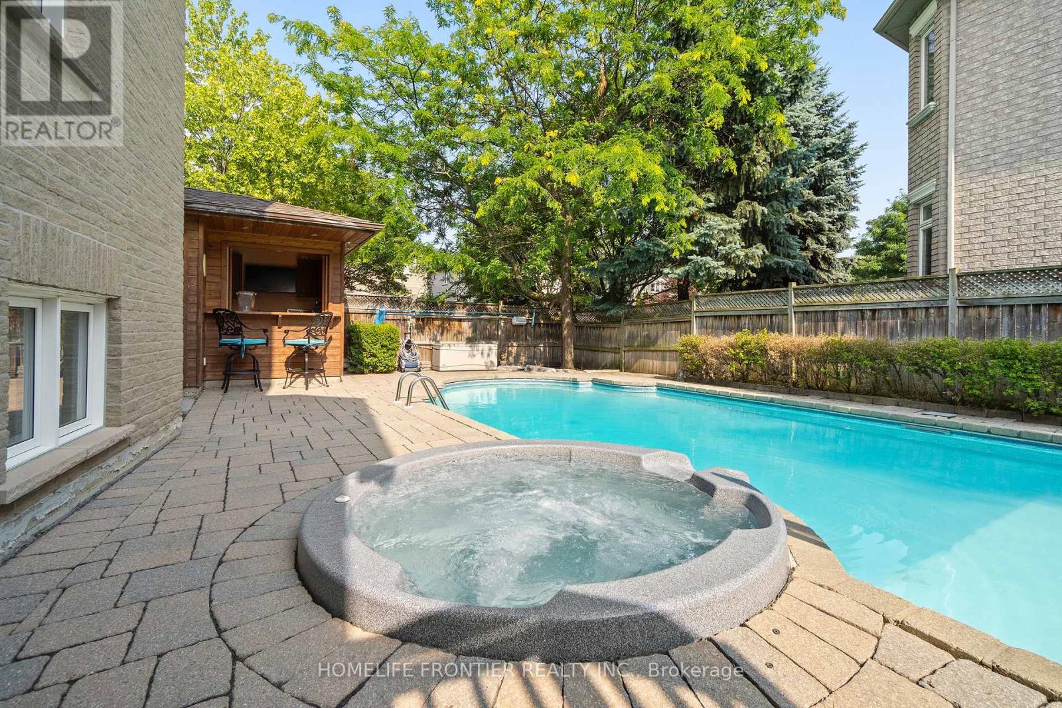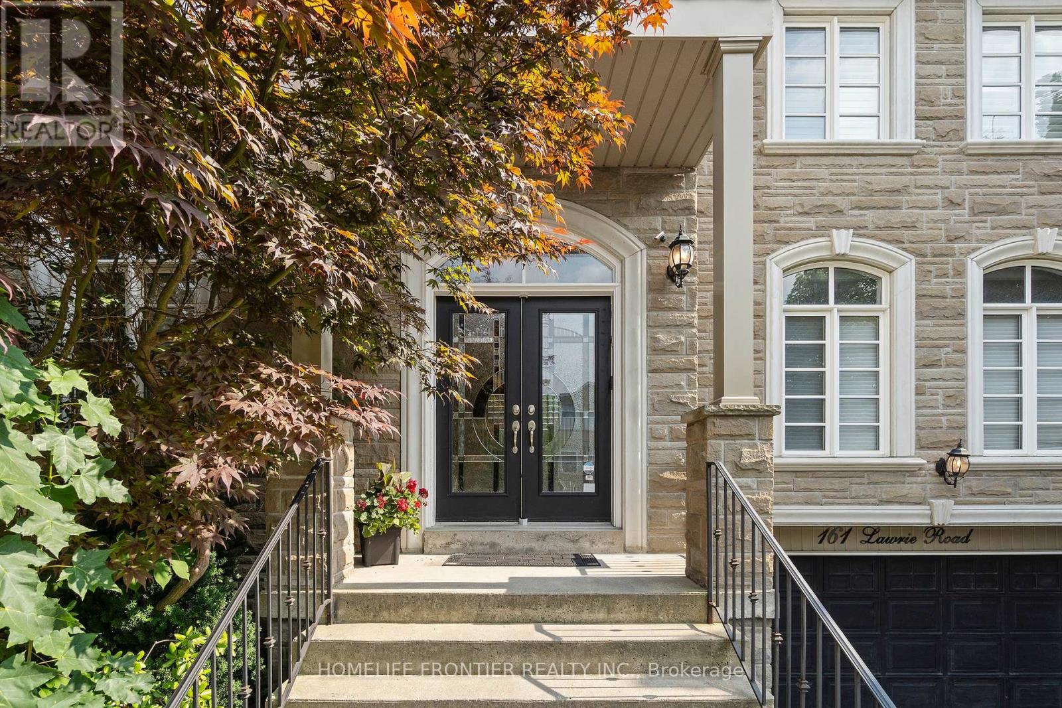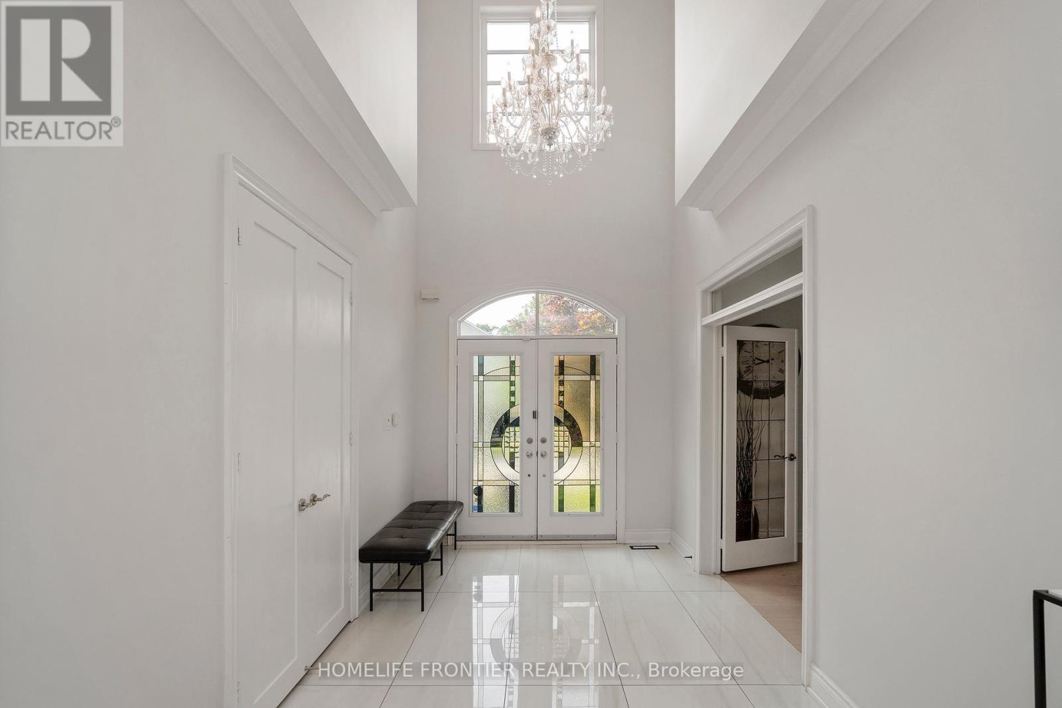5 Bedroom
6 Bathroom
3,500 - 5,000 ft2
Fireplace
Inground Pool
Central Air Conditioning
Forced Air
$2,198,000
Nestled in the prestigious Beverly Glen community and just a short stroll to the serene King High Park and tennis courts, this rare custom-built 4+1 bedroom, 7-bathroom residence sits on an *irregular lot* opens up to 71 Feet WIDE at the back*, offering a luxurious lifestyle in one of Vaughan's most desirable neighbourhoods. From the moment you enter, you're greeted by an impressive open-concept layout with soaring ceilings, wide-plank maple hardwood floors, elegant crown moulding, pot lights, and smooth ceilings throughout. The main floor features a private office, formal dining and living areas, and a stunning family room anchored by a custom-designed built-in. At the heart of the home is a show-stopping dream kitchen crafted for both style and function featuring premium cabinetry, high-end appliances, quartz counters, and a massive centre island that comfortably seats seven, ideal for entertaining in style. Step outside to your private backyard oasis perfect for outdoor entertaining and relaxation with a saltwater pool, hot tub, fire pit, and a fully equipped gazebo complete with bar, outdoor kitchen, and its own powder room. Upstairs, you'll find four generous bedrooms, each with its own ensuite bath, offering comfort and privacy for the entire family. The professionally finished basement features high ceilings, a spacious recreation area, a 3-piece bathroom, and a fifth bedroom ideal for guests, in-laws, or income potential with its separate side entrance. Recent updates include a new pool heater and pump. A truly exceptional home where luxury and lifestyle meet. (id:53661)
Property Details
|
MLS® Number
|
N12291588 |
|
Property Type
|
Single Family |
|
Neigbourhood
|
Beverley Glen |
|
Community Name
|
Beverley Glen |
|
Amenities Near By
|
Park, Public Transit, Schools |
|
Features
|
Irregular Lot Size |
|
Parking Space Total
|
6 |
|
Pool Type
|
Inground Pool |
|
Structure
|
Shed |
Building
|
Bathroom Total
|
6 |
|
Bedrooms Above Ground
|
4 |
|
Bedrooms Below Ground
|
1 |
|
Bedrooms Total
|
5 |
|
Appliances
|
Window Coverings |
|
Basement Development
|
Finished |
|
Basement Features
|
Separate Entrance |
|
Basement Type
|
N/a (finished) |
|
Construction Style Attachment
|
Detached |
|
Cooling Type
|
Central Air Conditioning |
|
Exterior Finish
|
Brick, Stone |
|
Fireplace Present
|
Yes |
|
Flooring Type
|
Carpeted, Hardwood |
|
Foundation Type
|
Unknown |
|
Half Bath Total
|
1 |
|
Heating Fuel
|
Natural Gas |
|
Heating Type
|
Forced Air |
|
Stories Total
|
2 |
|
Size Interior
|
3,500 - 5,000 Ft2 |
|
Type
|
House |
|
Utility Water
|
Municipal Water |
Parking
Land
|
Acreage
|
No |
|
Fence Type
|
Fenced Yard |
|
Land Amenities
|
Park, Public Transit, Schools |
|
Sewer
|
Sanitary Sewer |
|
Size Depth
|
100 Ft ,2 In |
|
Size Frontage
|
41 Ft ,4 In |
|
Size Irregular
|
41.4 X 100.2 Ft ; *rear Widens To 71.17 Ft* |
|
Size Total Text
|
41.4 X 100.2 Ft ; *rear Widens To 71.17 Ft* |
|
Zoning Description
|
Wilshire Elementary/westmount Collegiate |
Rooms
| Level |
Type |
Length |
Width |
Dimensions |
|
Second Level |
Bedroom 4 |
3.83 m |
3.81 m |
3.83 m x 3.81 m |
|
Second Level |
Primary Bedroom |
6.34 m |
5.41 m |
6.34 m x 5.41 m |
|
Second Level |
Bedroom 2 |
5.48 m |
4.04 m |
5.48 m x 4.04 m |
|
Second Level |
Bedroom 3 |
3.82 m |
3.8 m |
3.82 m x 3.8 m |
|
Basement |
Recreational, Games Room |
12.25 m |
4.68 m |
12.25 m x 4.68 m |
|
Basement |
Bedroom 5 |
3.36 m |
3.21 m |
3.36 m x 3.21 m |
|
Main Level |
Foyer |
3.39 m |
2.7 m |
3.39 m x 2.7 m |
|
Main Level |
Living Room |
7.23 m |
5.98 m |
7.23 m x 5.98 m |
|
Main Level |
Dining Room |
7.23 m |
5.98 m |
7.23 m x 5.98 m |
|
Main Level |
Kitchen |
6.56 m |
6.31 m |
6.56 m x 6.31 m |
|
Main Level |
Family Room |
6.26 m |
3.8 m |
6.26 m x 3.8 m |
|
Main Level |
Office |
3.7 m |
3.26 m |
3.7 m x 3.26 m |
https://www.realtor.ca/real-estate/28620114/161-lawrie-road-vaughan-beverley-glen-beverley-glen

