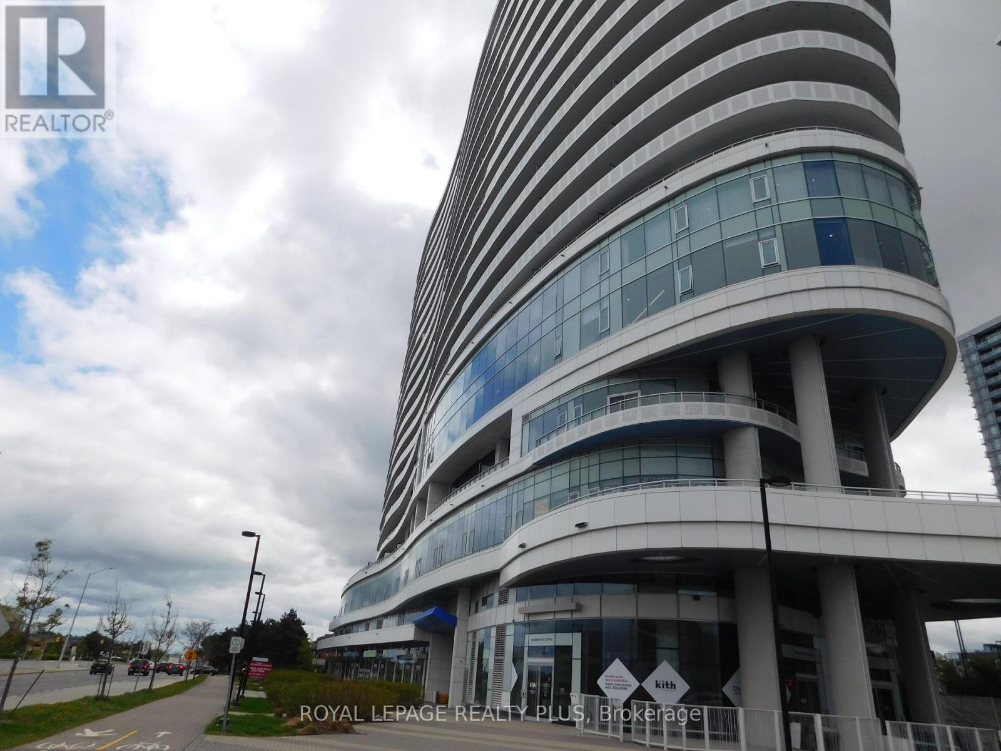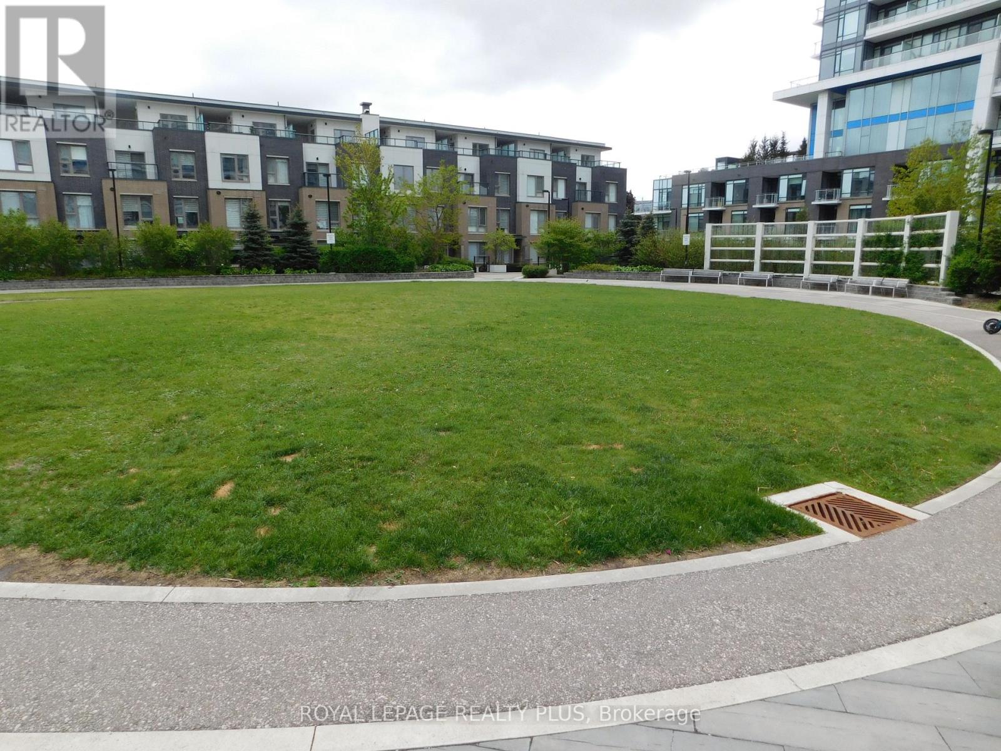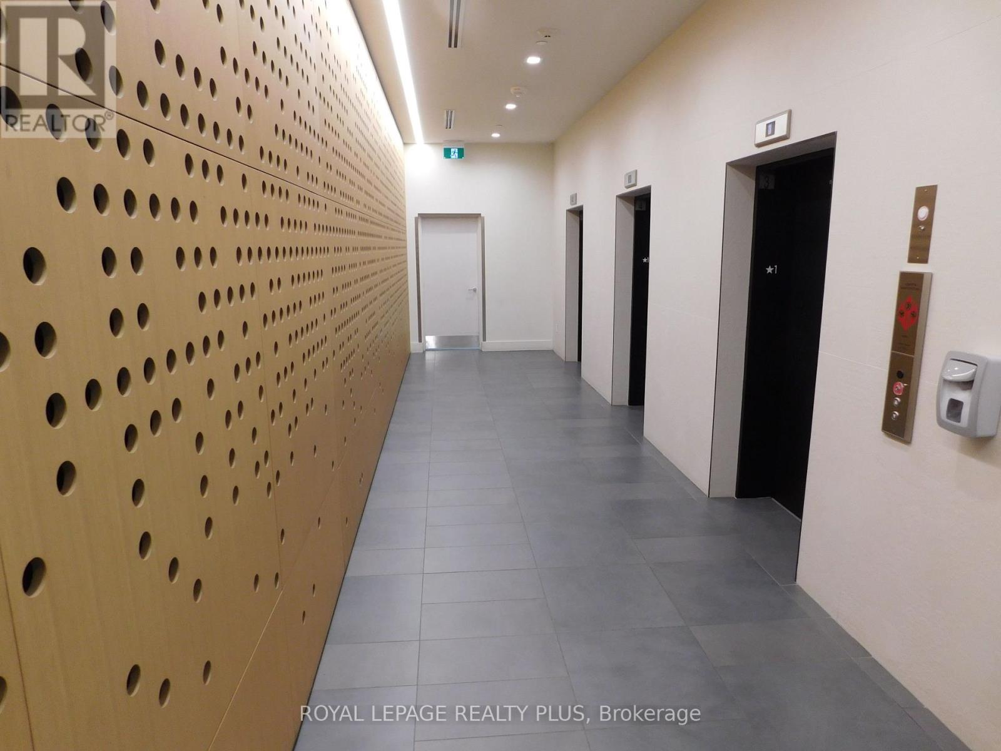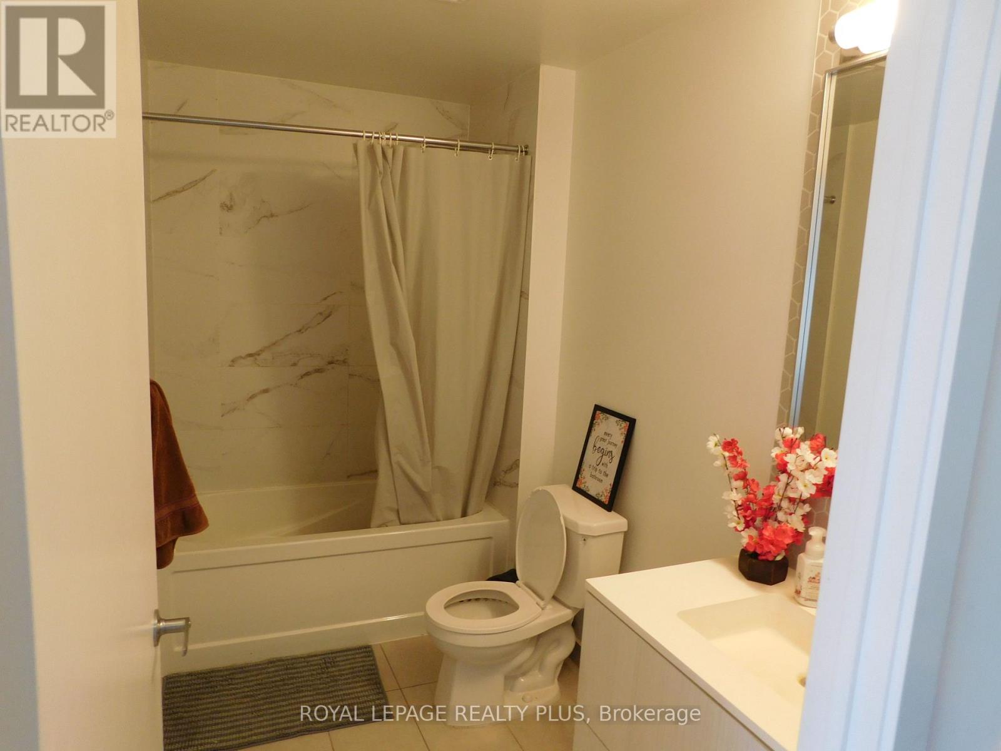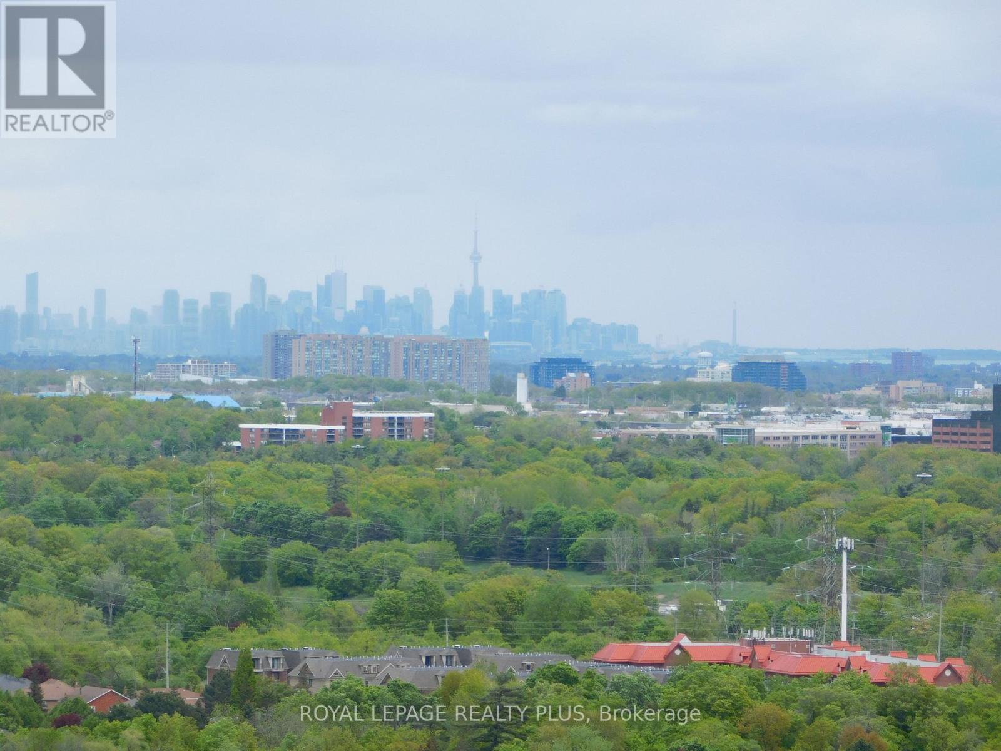3 Bedroom
2 Bathroom
1,200 - 1,399 ft2
Central Air Conditioning
Forced Air
$3,100 Monthly
Wow! What A View! Luxury Condo Building By Daniels. Spectacular 2 Spacious Bedrooms+ Den, 2Full Bathrooms, Luxury Condo, Located In The Heart Of The Erin Mills Area, Unit With Nice View, Go Bus, Hwy 403, Qew & More. Laminate Floors, Designed Kitchen With Quartz Counter Top, Backsplash, Stainless Steel Appliances & Ceramic Tiles. 1 Parking, 1 Locker & Large Balcony. (id:53661)
Property Details
|
MLS® Number
|
W12165570 |
|
Property Type
|
Single Family |
|
Neigbourhood
|
Central Erin Mills |
|
Community Name
|
Central Erin Mills |
|
Amenities Near By
|
Hospital, Park, Schools |
|
Community Features
|
Pet Restrictions, Community Centre |
|
Features
|
Balcony, Carpet Free |
|
Parking Space Total
|
1 |
|
View Type
|
View |
Building
|
Bathroom Total
|
2 |
|
Bedrooms Above Ground
|
2 |
|
Bedrooms Below Ground
|
1 |
|
Bedrooms Total
|
3 |
|
Amenities
|
Security/concierge, Exercise Centre, Party Room, Storage - Locker |
|
Appliances
|
Garage Door Opener Remote(s), Dryer, Washer, Window Coverings |
|
Cooling Type
|
Central Air Conditioning |
|
Exterior Finish
|
Concrete, Steel |
|
Flooring Type
|
Laminate |
|
Heating Type
|
Forced Air |
|
Size Interior
|
1,200 - 1,399 Ft2 |
|
Type
|
Apartment |
Parking
Land
|
Acreage
|
No |
|
Land Amenities
|
Hospital, Park, Schools |
Rooms
| Level |
Type |
Length |
Width |
Dimensions |
|
Main Level |
Living Room |
7.08 m |
3.88 m |
7.08 m x 3.88 m |
|
Main Level |
Dining Room |
7.08 m |
3.88 m |
7.08 m x 3.88 m |
|
Main Level |
Kitchen |
3 m |
3.88 m |
3 m x 3.88 m |
|
Main Level |
Den |
3.56 m |
2.29 m |
3.56 m x 2.29 m |
|
Main Level |
Primary Bedroom |
3.41 m |
3.38 m |
3.41 m x 3.38 m |
|
Main Level |
Bedroom 2 |
3.4 m |
3.4 m |
3.4 m x 3.4 m |
https://www.realtor.ca/real-estate/28350326/1609-2520-eglinton-avenue-w-mississauga-central-erin-mills-central-erin-mills



