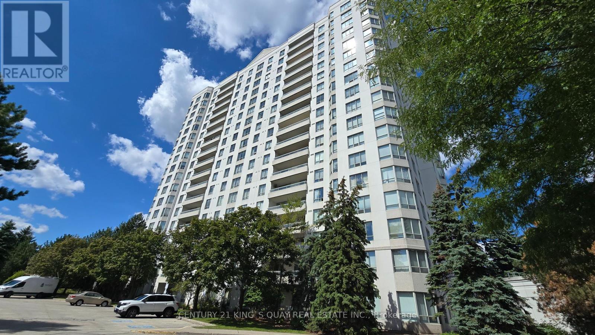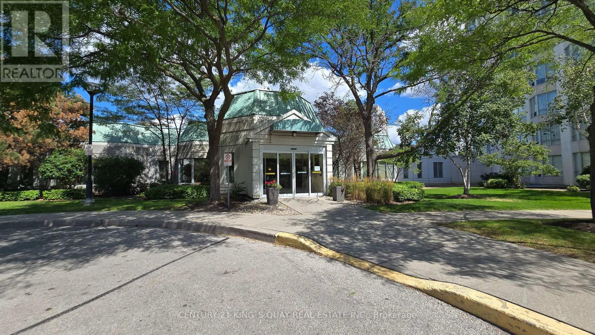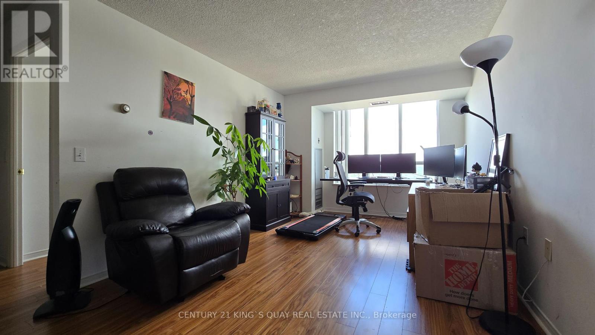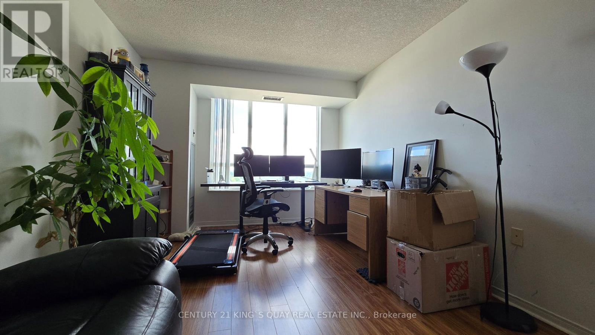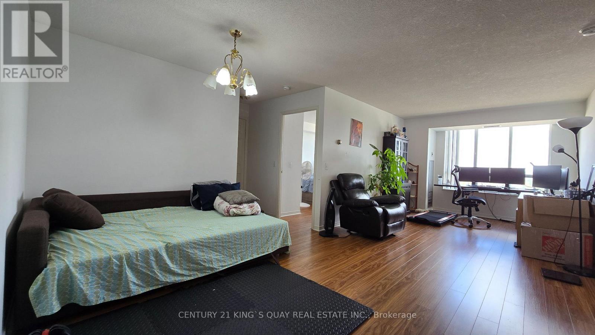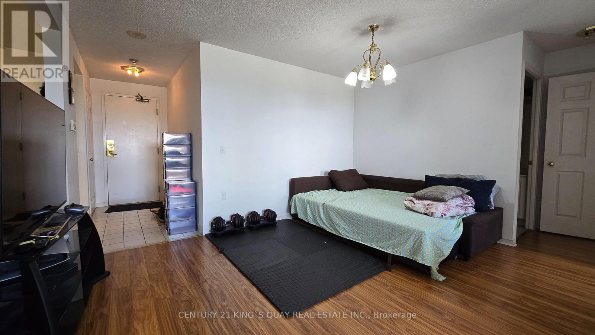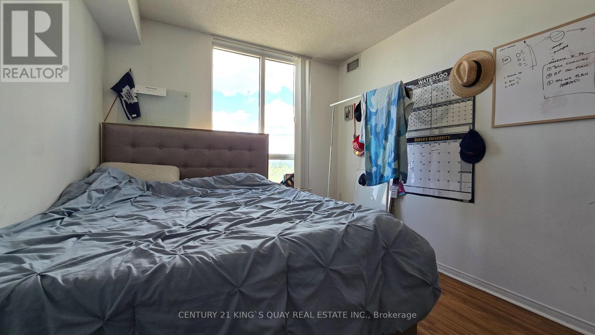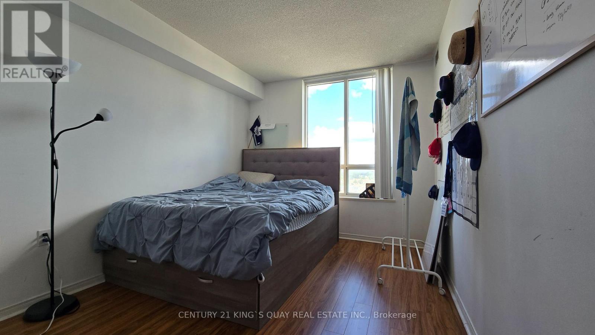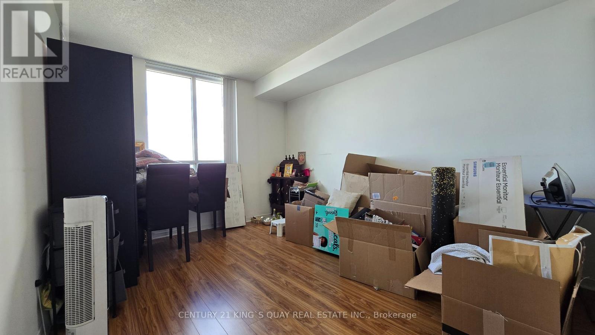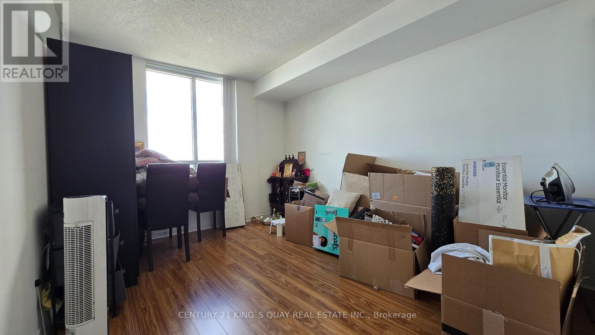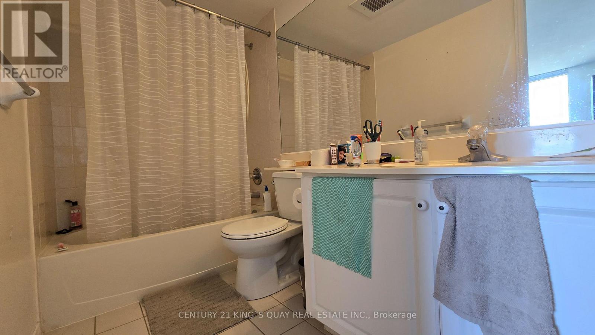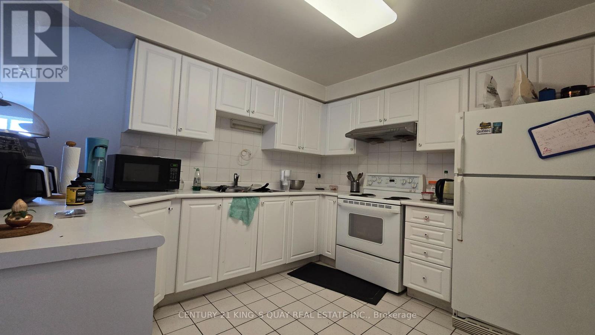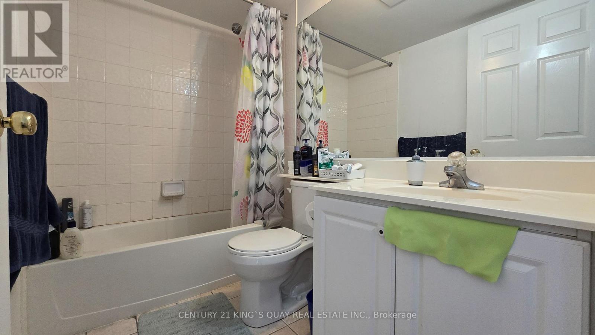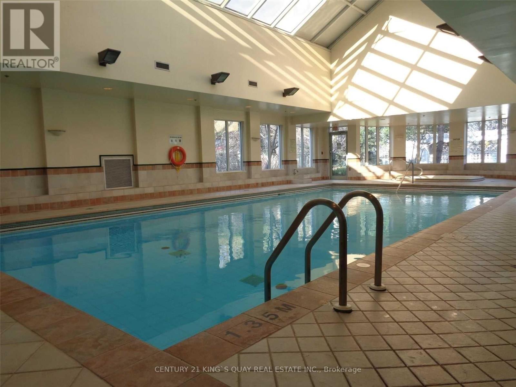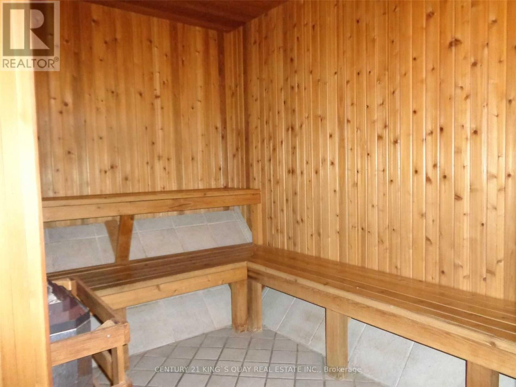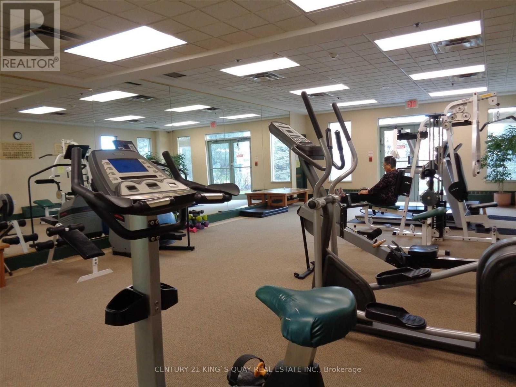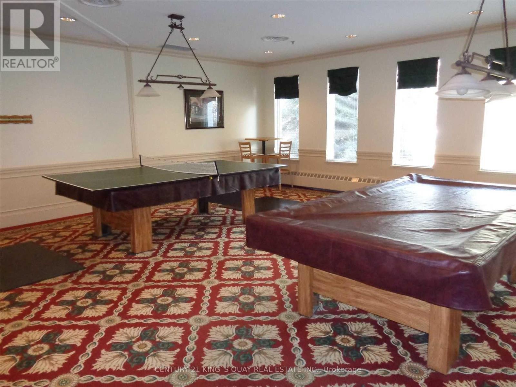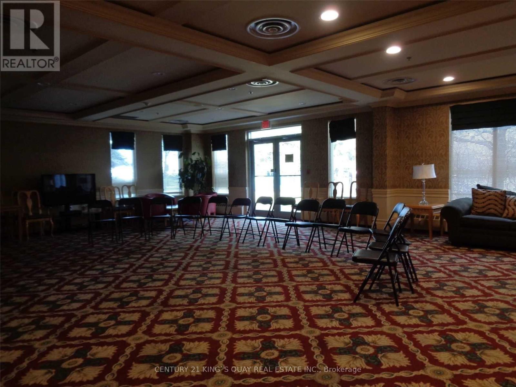2 Bedroom
2 Bathroom
900 - 999 ft2
Indoor Pool
Central Air Conditioning
Forced Air
$2,700 Monthly
Convenient Location Finch & McCowan. TTC At Door Step, Close To Woodside Square Mall, School, Parks, Highway. **Rent Included Hydro, Water & Parking.** Spacious 2 Bedroom, 2 Bath Unit, Laminated Flooring Thru-Out, Ensuite Laundry & Storage, Lots Of Cabinet Space, Excellent Building Facilities: Indoor Pool, Game Room, Sauna, 24 Hour Concierge, Visitor Parking, Guest Suite. Tenants Pay For Their Own Tv Cable, Telephone & Internet. No Smoking, No Pets. (id:53661)
Property Details
|
MLS® Number
|
E12379114 |
|
Property Type
|
Single Family |
|
Neigbourhood
|
Scarborough |
|
Community Name
|
Agincourt North |
|
Amenities Near By
|
Hospital, Park, Public Transit, Schools |
|
Community Features
|
Pets Not Allowed, Community Centre |
|
Features
|
In Suite Laundry |
|
Parking Space Total
|
1 |
|
Pool Type
|
Indoor Pool |
|
View Type
|
City View |
Building
|
Bathroom Total
|
2 |
|
Bedrooms Above Ground
|
2 |
|
Bedrooms Total
|
2 |
|
Amenities
|
Security/concierge, Exercise Centre, Party Room, Recreation Centre, Visitor Parking |
|
Appliances
|
Blinds, Dishwasher, Dryer, Stove, Washer, Whirlpool, Refrigerator |
|
Cooling Type
|
Central Air Conditioning |
|
Exterior Finish
|
Concrete |
|
Flooring Type
|
Laminate, Ceramic |
|
Heating Fuel
|
Natural Gas |
|
Heating Type
|
Forced Air |
|
Size Interior
|
900 - 999 Ft2 |
|
Type
|
Apartment |
Parking
Land
|
Acreage
|
No |
|
Land Amenities
|
Hospital, Park, Public Transit, Schools |
Rooms
| Level |
Type |
Length |
Width |
Dimensions |
|
Flat |
Living Room |
4.18 m |
3 m |
4.18 m x 3 m |
|
Flat |
Dining Room |
4.19 m |
3.28 m |
4.19 m x 3.28 m |
|
Flat |
Kitchen |
3.49 m |
3 m |
3.49 m x 3 m |
|
Flat |
Primary Bedroom |
4.43 m |
3.19 m |
4.43 m x 3.19 m |
|
Flat |
Bedroom 2 |
4.04 m |
2.72 m |
4.04 m x 2.72 m |
https://www.realtor.ca/real-estate/28809705/1607-5001-finch-avenue-e-toronto-agincourt-north-agincourt-north

