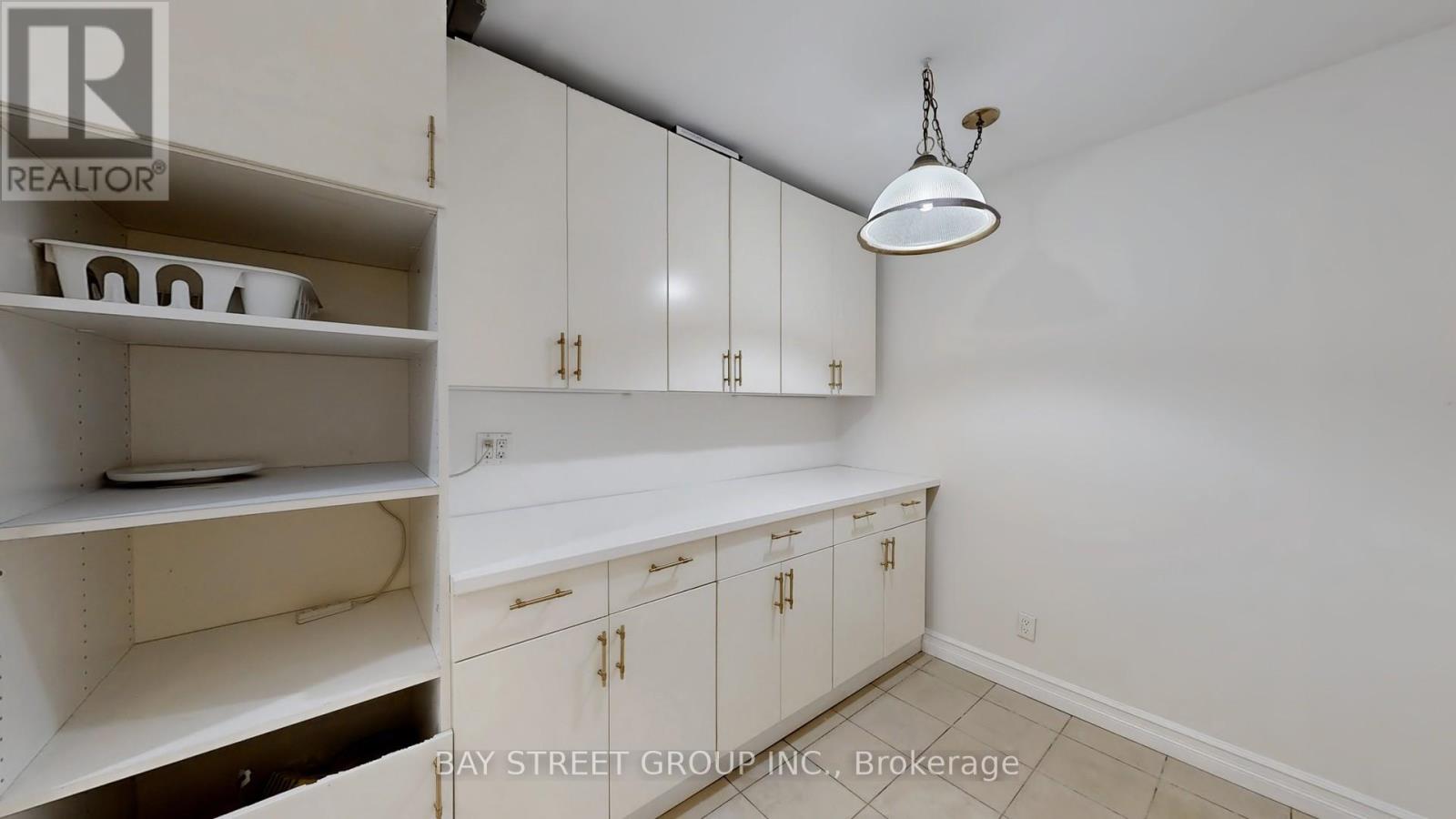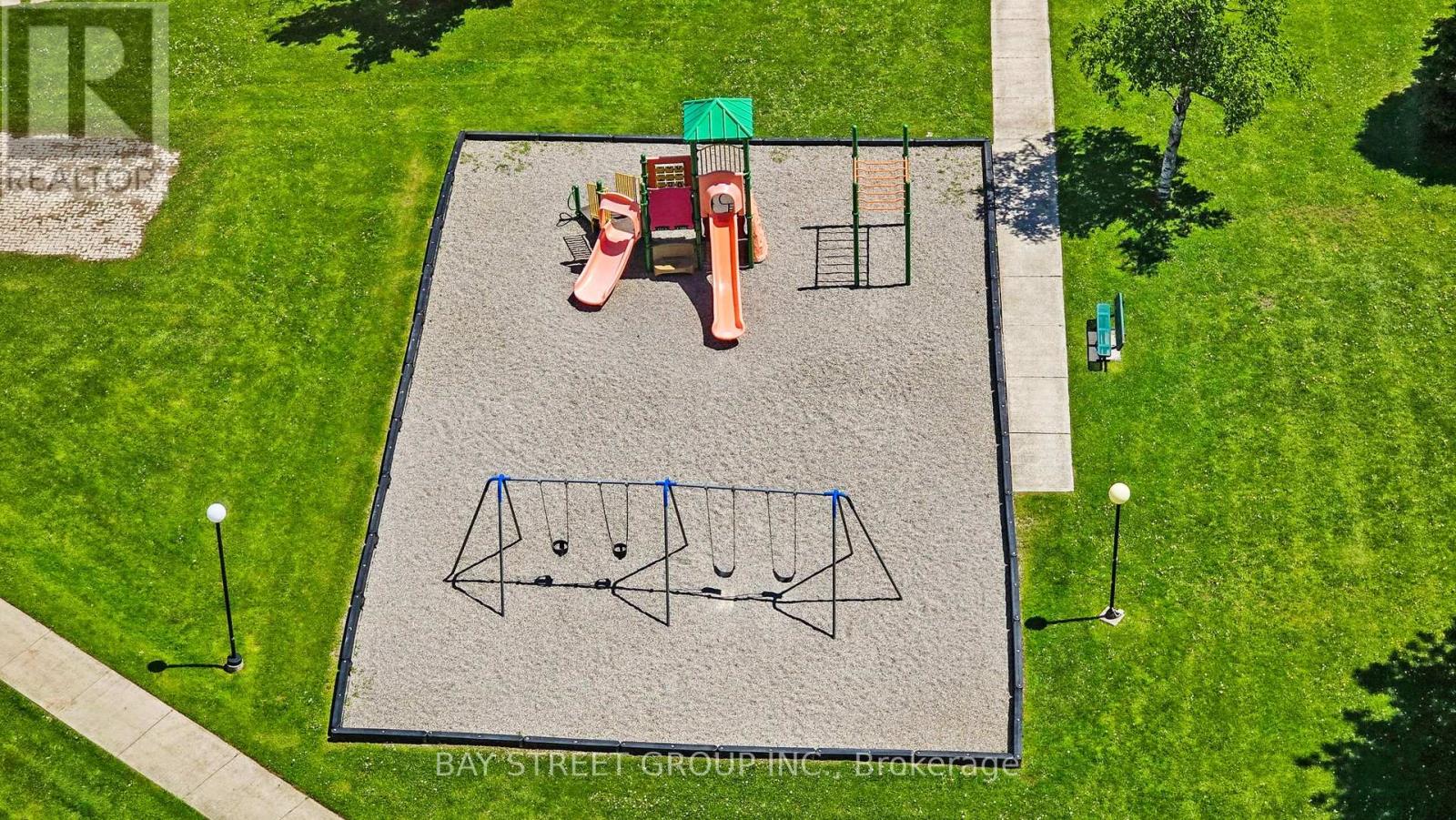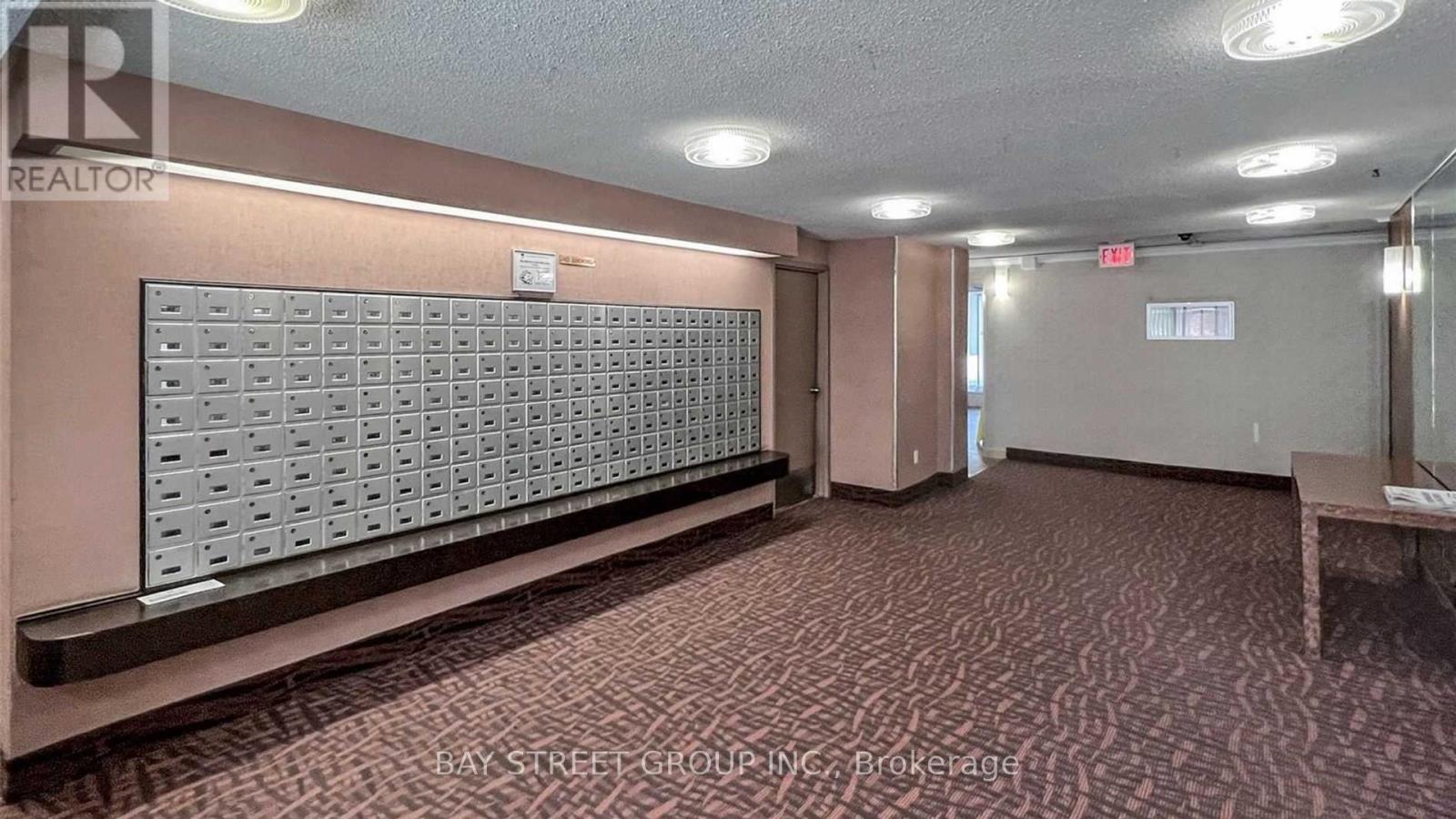1607 - 25 Silver Springs Boulevard Toronto, Ontario M1V 1M9
$559,000Maintenance, Heat, Water, Cable TV, Common Area Maintenance, Insurance
$750.81 Monthly
Maintenance, Heat, Water, Cable TV, Common Area Maintenance, Insurance
$750.81 MonthlyWelcome home to this bright and spacious bright unit offers over 1,232 Sq Ft (As Per MPAC) of freshly painted interior living space, featuring three bedrooms and two full bathrooms. The open-concept living and dining area is filled with natural light and laminate floors through-out. The large renovated kitchen includes ample cupboard space, and a pantry for added storage. Both full bathrooms provide comfort and convenience for families or guests. This unit comes with one exclusive parking spot. Located in a well-managed building with plenty of visitor parking and excellent amenities including a pool, sauna, exercise room, and more. Ideally situated near schools, shopping, TTC transit, and SHN Birchmount Hospital, this is a perfect opportunity to own in a desirable and convenient neighbourhood. ***(Some Rooms are virtually staged) (id:53661)
Property Details
| MLS® Number | E12175043 |
| Property Type | Single Family |
| Neigbourhood | East L'Amoreaux |
| Community Name | L'Amoreaux |
| Amenities Near By | Hospital, Place Of Worship, Public Transit, Schools |
| Community Features | Pet Restrictions, Community Centre |
| Features | Elevator, Balcony, Carpet Free |
| Parking Space Total | 1 |
| Pool Type | Indoor Pool |
Building
| Bathroom Total | 2 |
| Bedrooms Above Ground | 3 |
| Bedrooms Total | 3 |
| Amenities | Visitor Parking, Exercise Centre, Sauna |
| Appliances | Blinds, Dishwasher, Dryer, Stove, Washer, Refrigerator |
| Cooling Type | Central Air Conditioning |
| Exterior Finish | Brick |
| Flooring Type | Laminate |
| Heating Fuel | Natural Gas |
| Heating Type | Forced Air |
| Size Interior | 1,200 - 1,399 Ft2 |
| Type | Apartment |
Parking
| Underground | |
| Garage |
Land
| Acreage | No |
| Land Amenities | Hospital, Place Of Worship, Public Transit, Schools |
Rooms
| Level | Type | Length | Width | Dimensions |
|---|---|---|---|---|
| Flat | Living Room | 7.83 m | 3.22 m | 7.83 m x 3.22 m |
| Flat | Dining Room | 7.83 m | 3.22 m | 7.83 m x 3.22 m |
| Flat | Kitchen | 5.17 m | 2.24 m | 5.17 m x 2.24 m |
| Flat | Primary Bedroom | 6.18 m | 3.35 m | 6.18 m x 3.35 m |
| Flat | Bedroom 2 | 6.8 m | 2.88 m | 6.8 m x 2.88 m |
| Flat | Bedroom 2 | 4.29 m | 3 m | 4.29 m x 3 m |





































