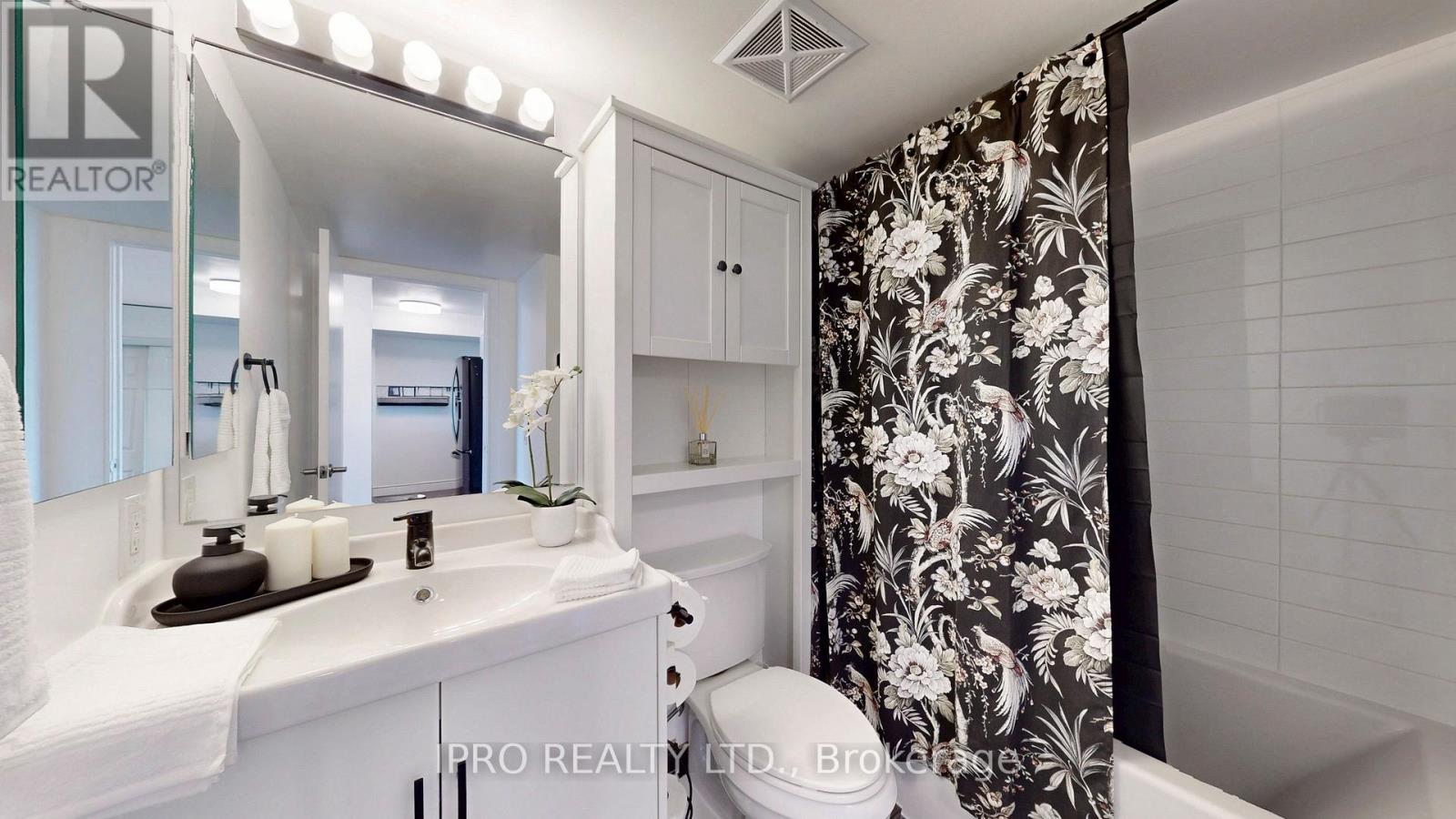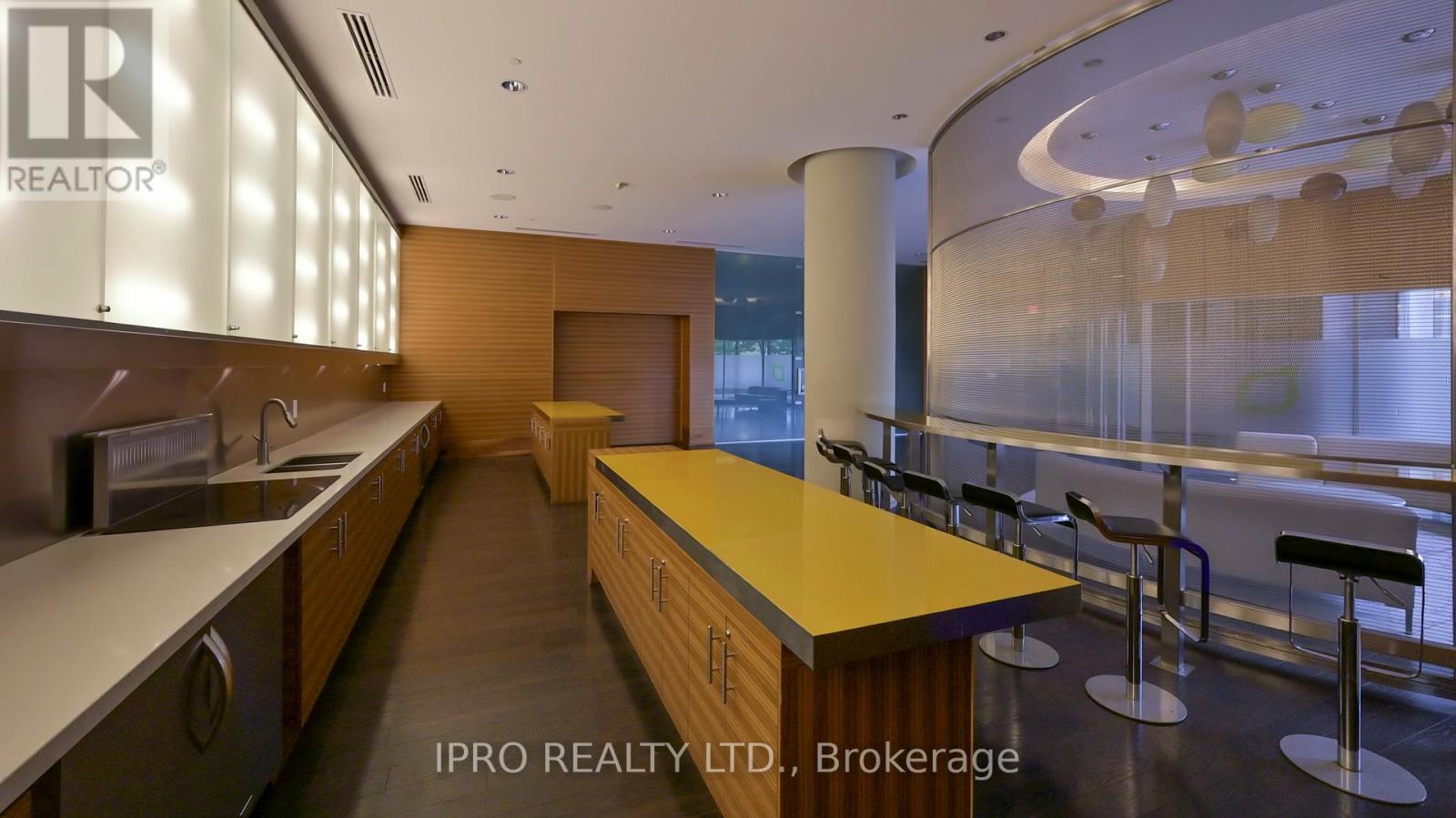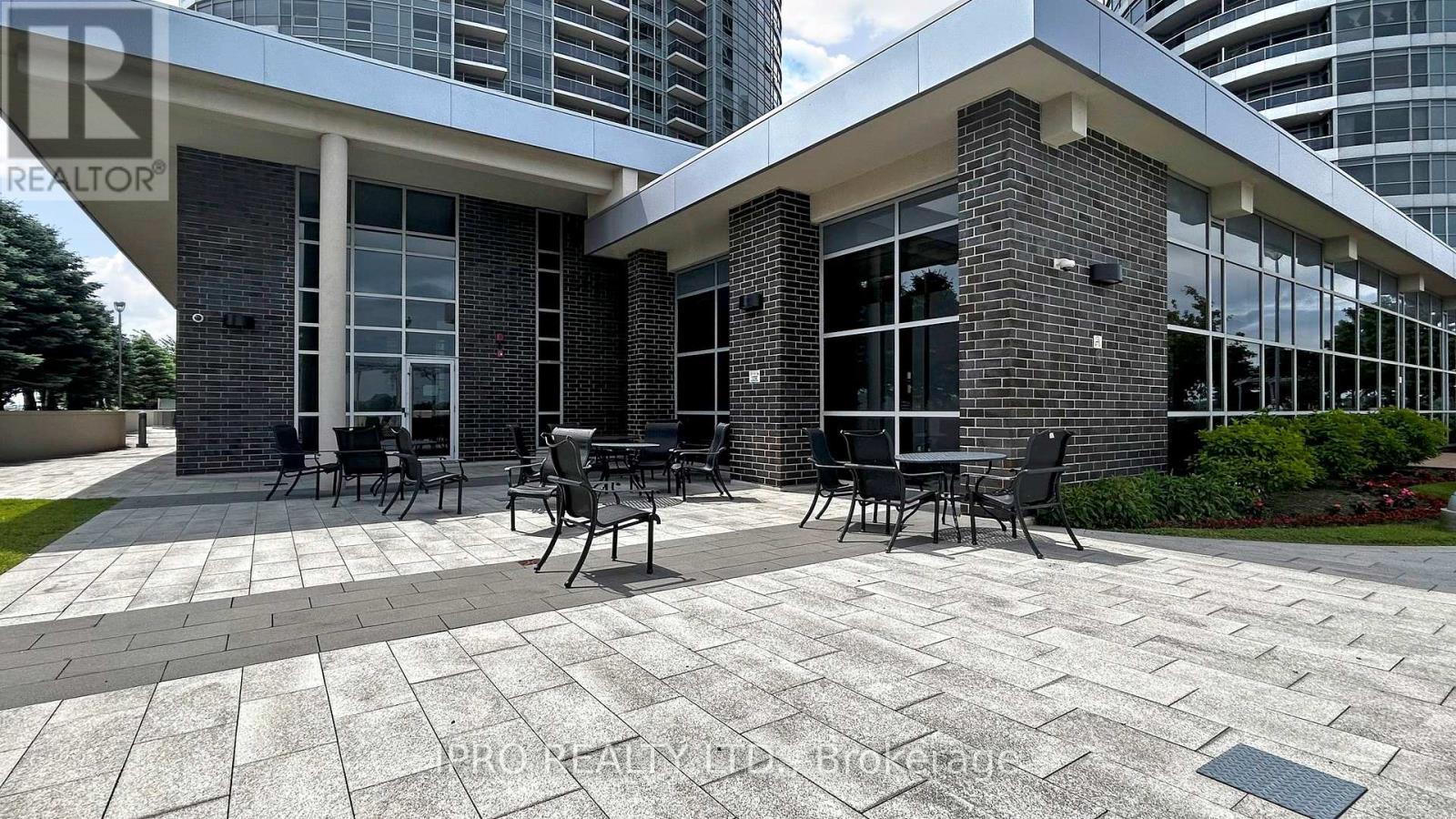1606 - 125 Village Green Square Toronto, Ontario M1S 0G3
$499,800Maintenance, Common Area Maintenance, Insurance, Parking, Water
$458.54 Monthly
Maintenance, Common Area Maintenance, Insurance, Parking, Water
$458.54 MonthlyExcellent **OPPORTUNITY** For First Time Buyers. *STUNNING* Fully RENOVATED South/West Facing Unit - One Of The LARGEST Units In The Complex With 1 Bedroom + DEN. Located At 401/Kennedy Rd. EASY Access to Highways. Practical FLOORPLAN. BRIGHT & SPACIOUS Living Room & Dining Room With LAMINATE Floors. Walk Out To UPGRADED Private BALCONY To Enjoy Toronto SKYLINE & SUNSET Views. GORGEOUS Upgraded Kitchen With STAINLESS STEEL Appliances, GRANITE Counter, DOUBLE Door Fridge With WATER Line & CUSTOM Cabinetry. Spacious PRIMARY Bedroom With Large WALK-IN Closet With CUSTOM Storage Options. LARGE DEN That Could Be Used For GUEST Room Or OFFICE. Convenient ENSUITE Laundry With Custom SHELVES & Storage. Foyer Coat CLOSET with CUSTOM Racks & Storage Options. ONE Parking Included. State Of The Art AMENITIES - 24 HOUR Concierge & SECURITY, Indoor POOL & Jacuzzi, Elegant PARTY Room, EXCLUSIVE Dining Room, GYM & Weights Room, GUEST Suites, THEATRE, Games/BILLIARDS Room, Outdoor GOLF Mini Putt, BBQ & MORE. Located In One Of The Most SOUGHT-AFTER Neighbourhoods. EXCELLENT Proximity To PARKS, Shopping, COMMUNITY CENTRE, GO Transit, Highways 401/404/407 & Public TRANSIT. Thoughtfully UPGRADED Unit. Attached FLOOR PLAN. Act NOW!! Won't Last!! (id:53661)
Property Details
| MLS® Number | E12150909 |
| Property Type | Single Family |
| Neigbourhood | Agincourt South-Malvern West |
| Community Name | Agincourt South-Malvern West |
| Amenities Near By | Park, Public Transit, Place Of Worship, Schools |
| Community Features | Pet Restrictions, Community Centre |
| Features | Balcony, Carpet Free |
| Parking Space Total | 1 |
| View Type | View |
Building
| Bathroom Total | 1 |
| Bedrooms Above Ground | 1 |
| Bedrooms Below Ground | 1 |
| Bedrooms Total | 2 |
| Amenities | Security/concierge, Exercise Centre, Party Room, Visitor Parking |
| Appliances | Dishwasher, Dryer, Microwave, Stove, Washer, Window Coverings, Refrigerator |
| Cooling Type | Central Air Conditioning |
| Exterior Finish | Concrete |
| Flooring Type | Laminate, Ceramic |
| Heating Fuel | Natural Gas |
| Heating Type | Forced Air |
| Size Interior | 600 - 699 Ft2 |
| Type | Apartment |
Parking
| Underground | |
| Garage |
Land
| Acreage | No |
| Land Amenities | Park, Public Transit, Place Of Worship, Schools |
Rooms
| Level | Type | Length | Width | Dimensions |
|---|---|---|---|---|
| Main Level | Living Room | 4.83 m | 3.96 m | 4.83 m x 3.96 m |
| Main Level | Dining Room | 4.83 m | 3.96 m | 4.83 m x 3.96 m |
| Main Level | Kitchen | 2.41 m | 2.26 m | 2.41 m x 2.26 m |
| Main Level | Primary Bedroom | 4.01 m | 3.1 m | 4.01 m x 3.1 m |
| Main Level | Den | 3.63 m | 2.24 m | 3.63 m x 2.24 m |




















































