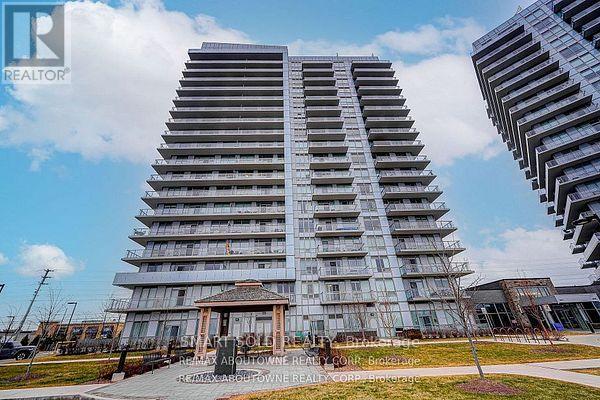3 Bedroom
2 Bathroom
900 - 999 ft2
Central Air Conditioning
Forced Air
$3,000 Monthly
Welcome to the Central Erin Mills Community. Spacious 2+1 Corner Unit With One Parking and One Locker. Spacious & Functional Layout With 2 Split Good-Sized Bdrms: Prim Bdrm Features 4pc Ensuite, W/I Closet, Access to Balcony. Open Concept Kitchen With SS Appliance & Granite Counter/Island. Two Wrap-Around Balcony (TTL 935 sqft) Offers Unobstructed East and South View, Facing the Inner Garden & Park. 24Hr Concierge. Amenities with Indoor Pool, Fitness room, Library, Party room, Yoga room, Roof TopTerrace, Lounge and much more. Steps to Erin Mills Town Center, schools, Credit Valley Hospital. (id:53661)
Property Details
|
MLS® Number
|
W12156669 |
|
Property Type
|
Single Family |
|
Neigbourhood
|
Vista Heights |
|
Community Name
|
Central Erin Mills |
|
Amenities Near By
|
Hospital, Park, Public Transit, Schools |
|
Community Features
|
Pet Restrictions, Community Centre |
|
Features
|
Balcony, Carpet Free |
|
Parking Space Total
|
1 |
Building
|
Bathroom Total
|
2 |
|
Bedrooms Above Ground
|
2 |
|
Bedrooms Below Ground
|
1 |
|
Bedrooms Total
|
3 |
|
Age
|
0 To 5 Years |
|
Amenities
|
Security/concierge, Exercise Centre, Party Room, Visitor Parking, Storage - Locker |
|
Appliances
|
Dishwasher, Dryer, Microwave, Stove, Washer, Window Coverings, Refrigerator |
|
Cooling Type
|
Central Air Conditioning |
|
Exterior Finish
|
Concrete |
|
Flooring Type
|
Laminate |
|
Heating Fuel
|
Natural Gas |
|
Heating Type
|
Forced Air |
|
Size Interior
|
900 - 999 Ft2 |
|
Type
|
Apartment |
Parking
Land
|
Acreage
|
No |
|
Land Amenities
|
Hospital, Park, Public Transit, Schools |
Rooms
| Level |
Type |
Length |
Width |
Dimensions |
|
Main Level |
Living Room |
4.45 m |
3.93 m |
4.45 m x 3.93 m |
|
Main Level |
Dining Room |
4.45 m |
3.93 m |
4.45 m x 3.93 m |
|
Main Level |
Kitchen |
3.96 m |
2.4 m |
3.96 m x 2.4 m |
|
Main Level |
Primary Bedroom |
3.84 m |
3.05 m |
3.84 m x 3.05 m |
|
Main Level |
Bedroom 2 |
3.05 m |
2.93 m |
3.05 m x 2.93 m |
|
Main Level |
Den |
2.83 m |
2.32 m |
2.83 m x 2.32 m |
https://www.realtor.ca/real-estate/28330687/1604-4677-glen-erin-drive-mississauga-central-erin-mills-central-erin-mills






















