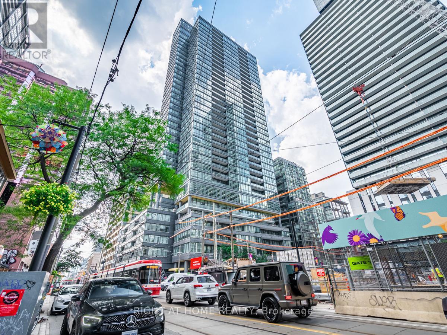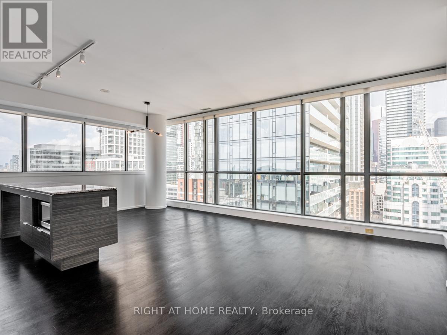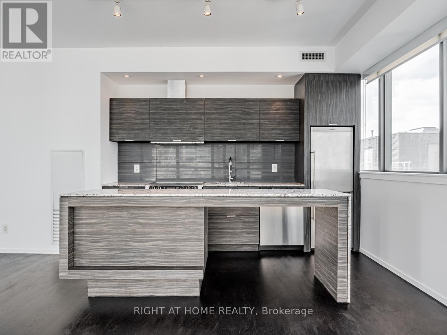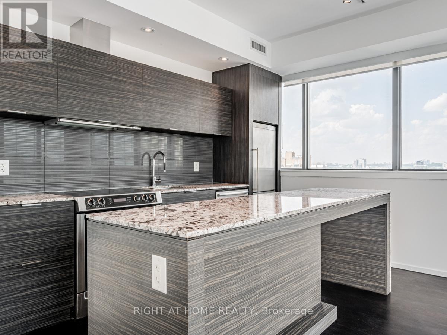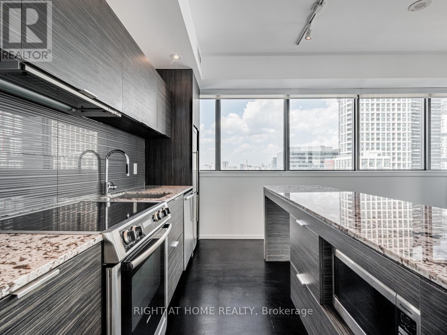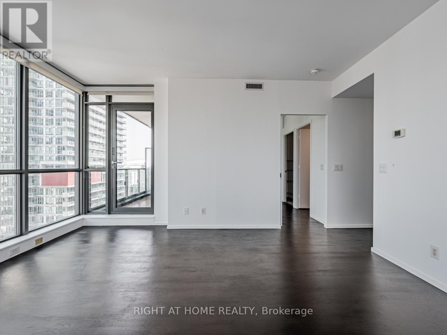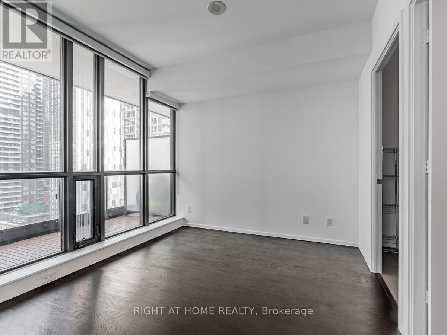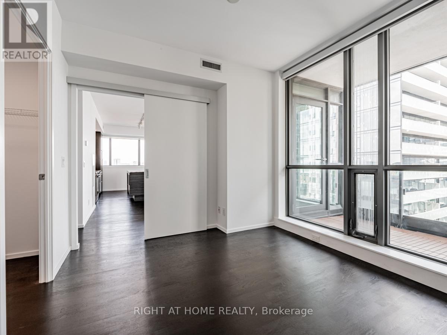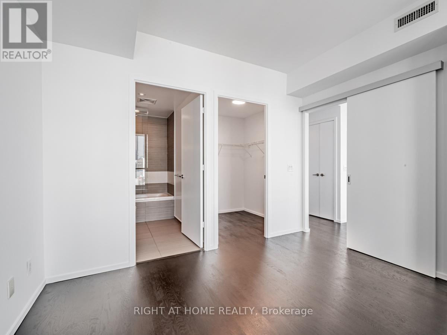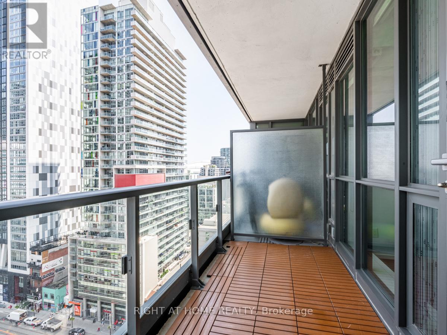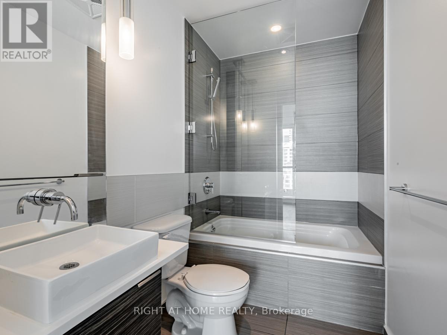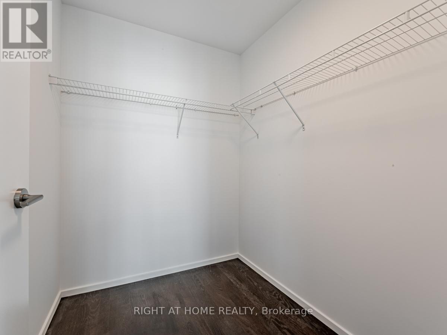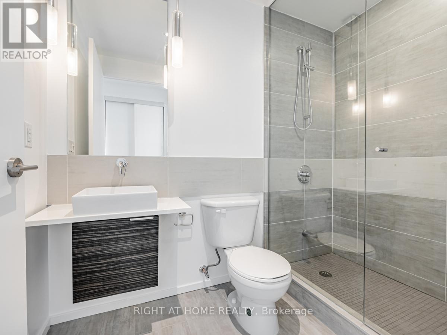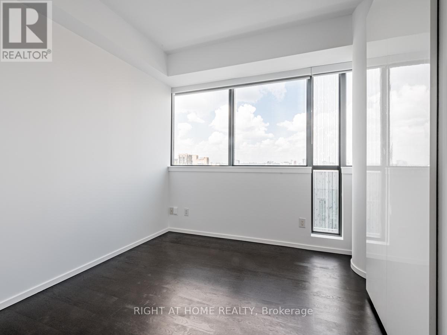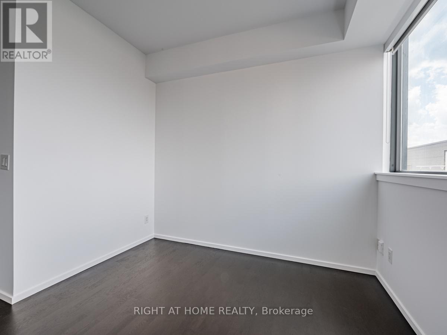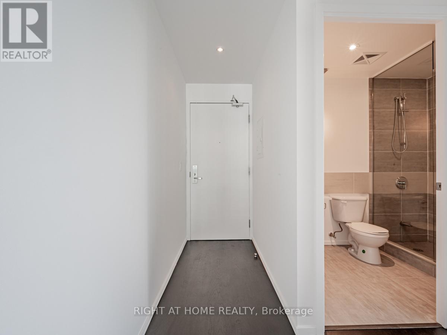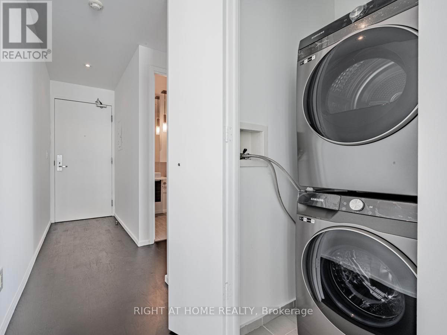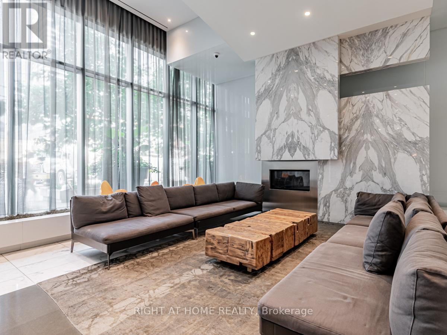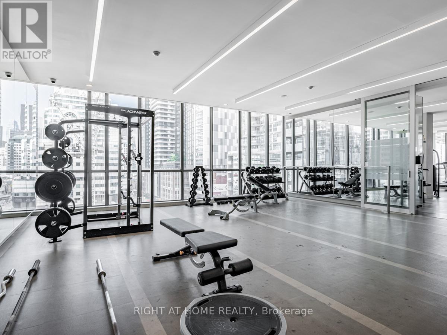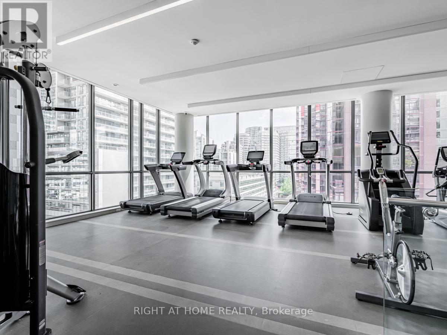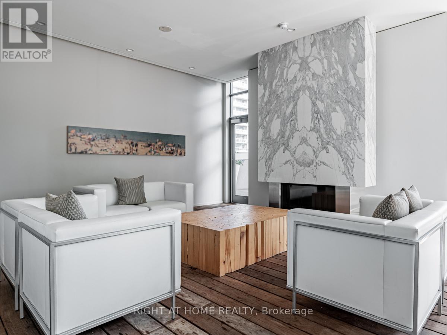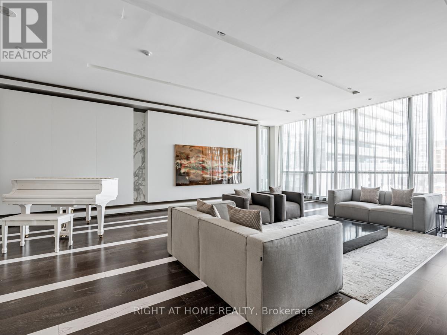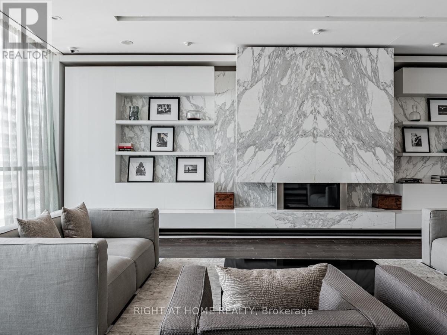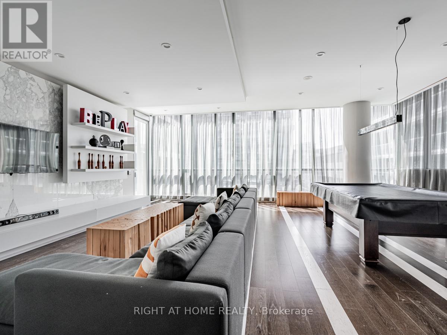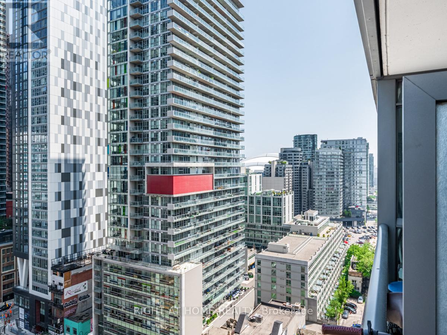1 Bedroom
2 Bathroom
900 - 999 ft2
Multi-Level
Central Air Conditioning
Forced Air
$3,900 Monthly
Bright, clean and spacious corner unit with breathtaking Downtown views! Heart of the Entertainment, Trendiest Fashion and Financial Districts. Walk to TIFF, Rogers Center, Harbourfront, Gourmet restaurants, Lounges, Bars, close to major highways and many more. Landscaped Garden Patio complete with a pool, Bbque and Dining Area perfecter any gathering. Freshly painted, engineered hardwood floors all throughout. 9" Floor to ceiling windows, smooth ceiling. Granite countertops etc. Includes state of the art Fitness center, Stylish Lounge, Billiards Party Room, Aerobic/Yoga studio etc. No smoking and no Pets ! Unit includes 1 parking and 1 locker. (id:53661)
Property Details
|
MLS® Number
|
C12151586 |
|
Property Type
|
Single Family |
|
Community Name
|
Waterfront Communities C1 |
|
Amenities Near By
|
Hospital, Park, Schools, Public Transit |
|
Community Features
|
Pet Restrictions |
|
Features
|
Elevator, Balcony, In Suite Laundry |
|
Parking Space Total
|
1 |
Building
|
Bathroom Total
|
2 |
|
Bedrooms Above Ground
|
1 |
|
Bedrooms Total
|
1 |
|
Amenities
|
Party Room, Visitor Parking, Exercise Centre, Security/concierge, Storage - Locker |
|
Appliances
|
Dishwasher, Dryer, Microwave, Oven, Washer, Window Coverings, Refrigerator |
|
Architectural Style
|
Multi-level |
|
Cooling Type
|
Central Air Conditioning |
|
Exterior Finish
|
Concrete |
|
Flooring Type
|
Hardwood |
|
Heating Fuel
|
Natural Gas |
|
Heating Type
|
Forced Air |
|
Size Interior
|
900 - 999 Ft2 |
|
Type
|
Apartment |
Parking
Land
|
Acreage
|
No |
|
Land Amenities
|
Hospital, Park, Schools, Public Transit |
Rooms
| Level |
Type |
Length |
Width |
Dimensions |
|
Flat |
Living Room |
6.96 m |
4.75 m |
6.96 m x 4.75 m |
|
Flat |
Dining Room |
6.96 m |
4.75 m |
6.96 m x 4.75 m |
|
Flat |
Kitchen |
6.96 m |
4.75 m |
6.96 m x 4.75 m |
|
Flat |
Primary Bedroom |
3.53 m |
3.04 m |
3.53 m x 3.04 m |
|
Flat |
Bedroom 2 |
3.05 m |
3.08 m |
3.05 m x 3.08 m |
https://www.realtor.ca/real-estate/28319342/1603-8-charlotte-street-toronto-waterfront-communities-waterfront-communities-c1

