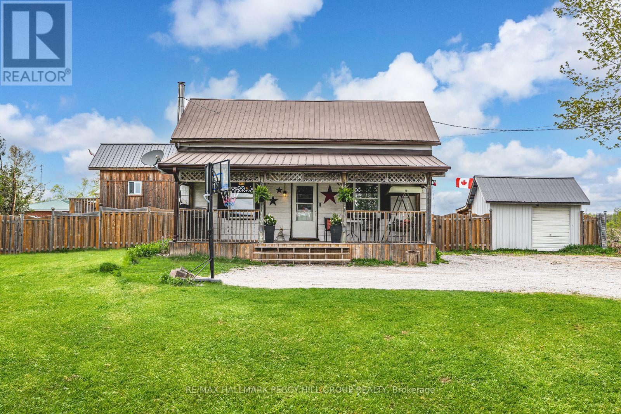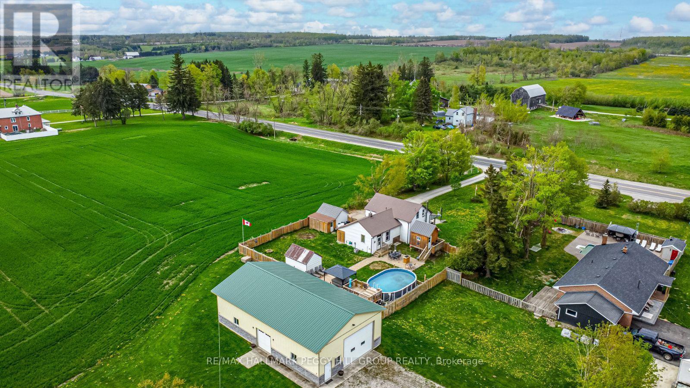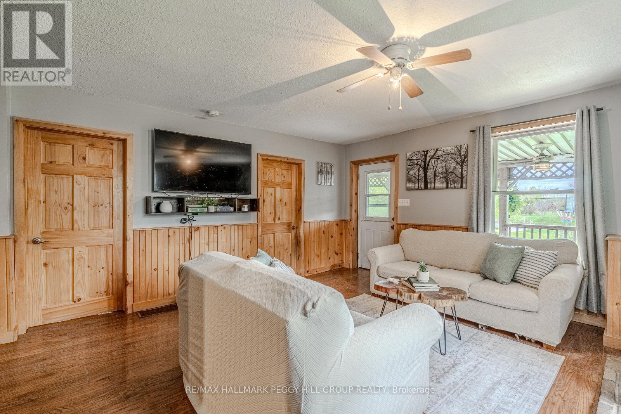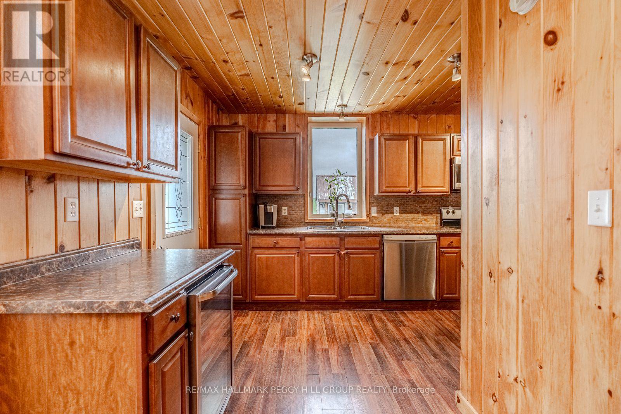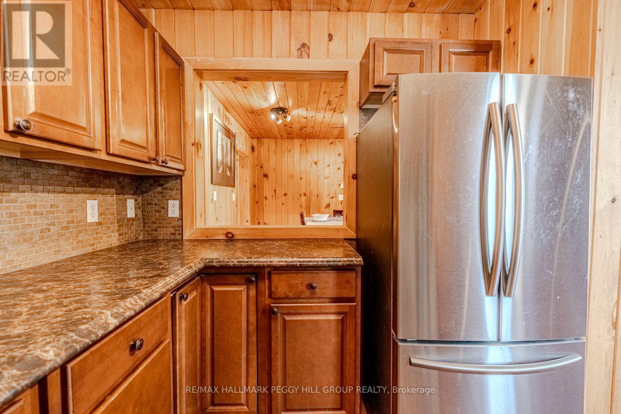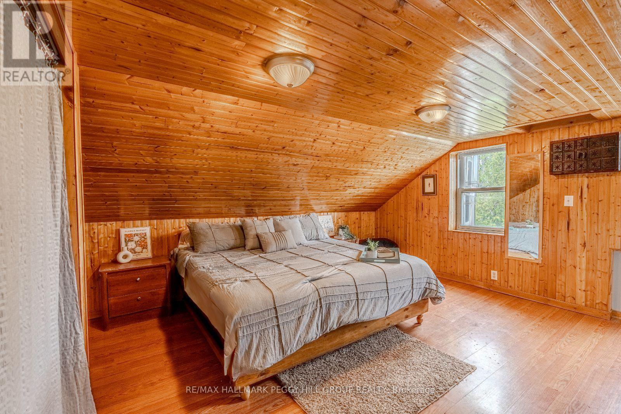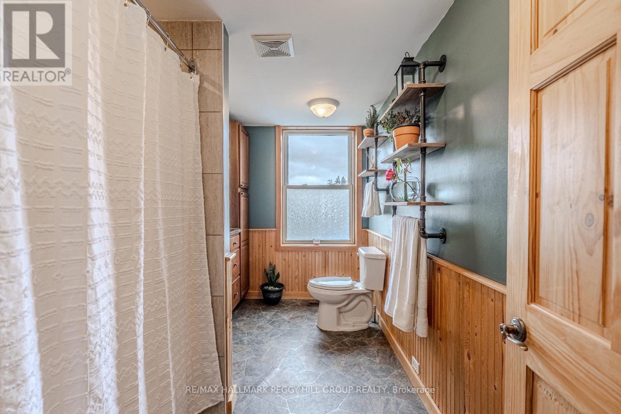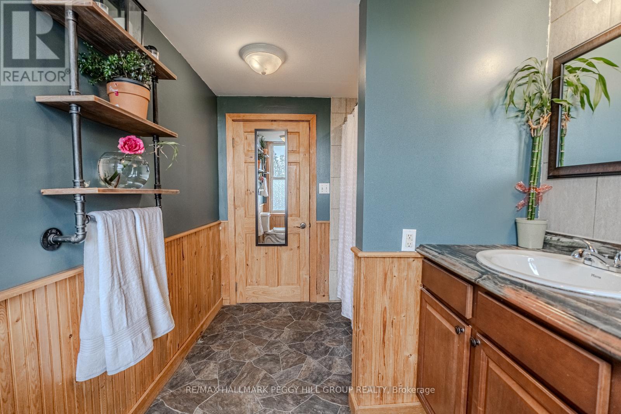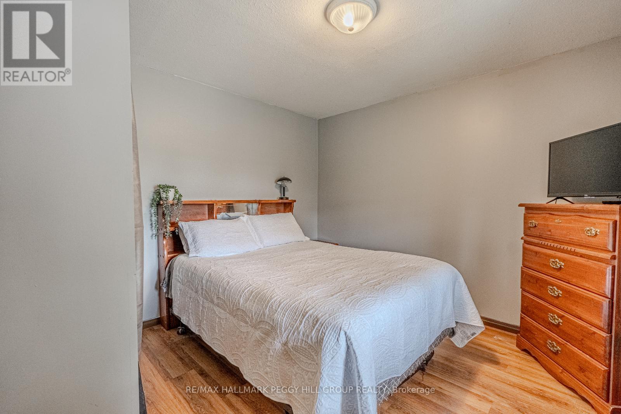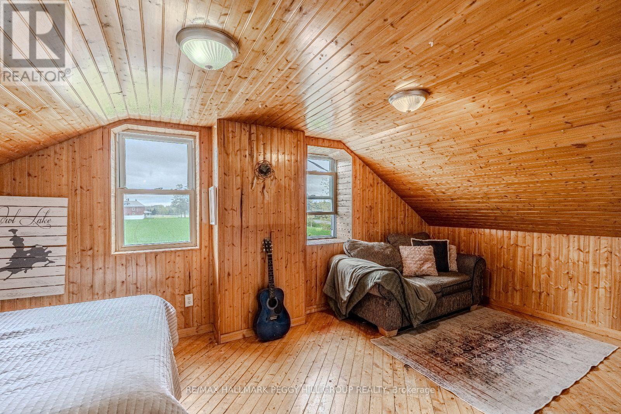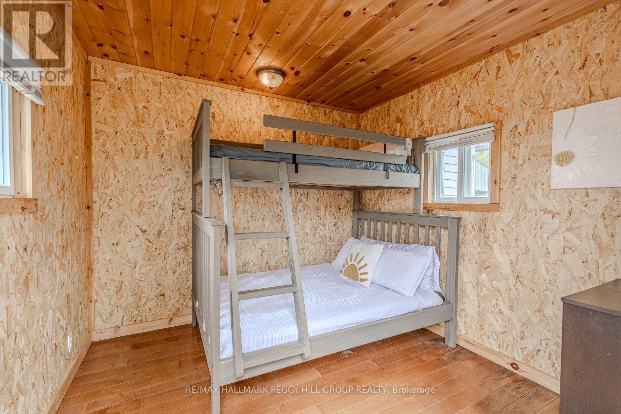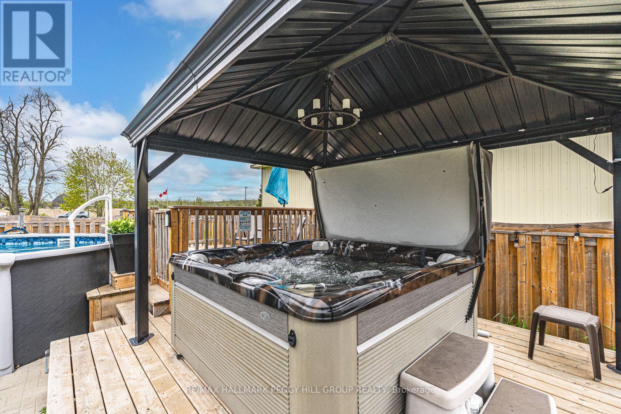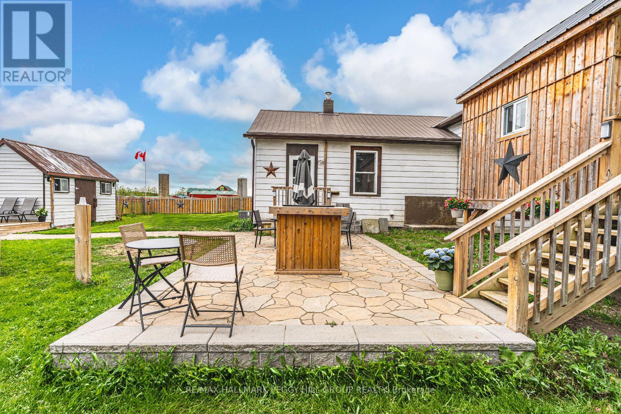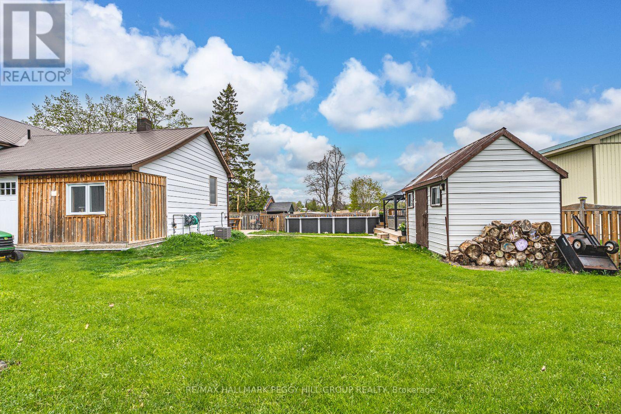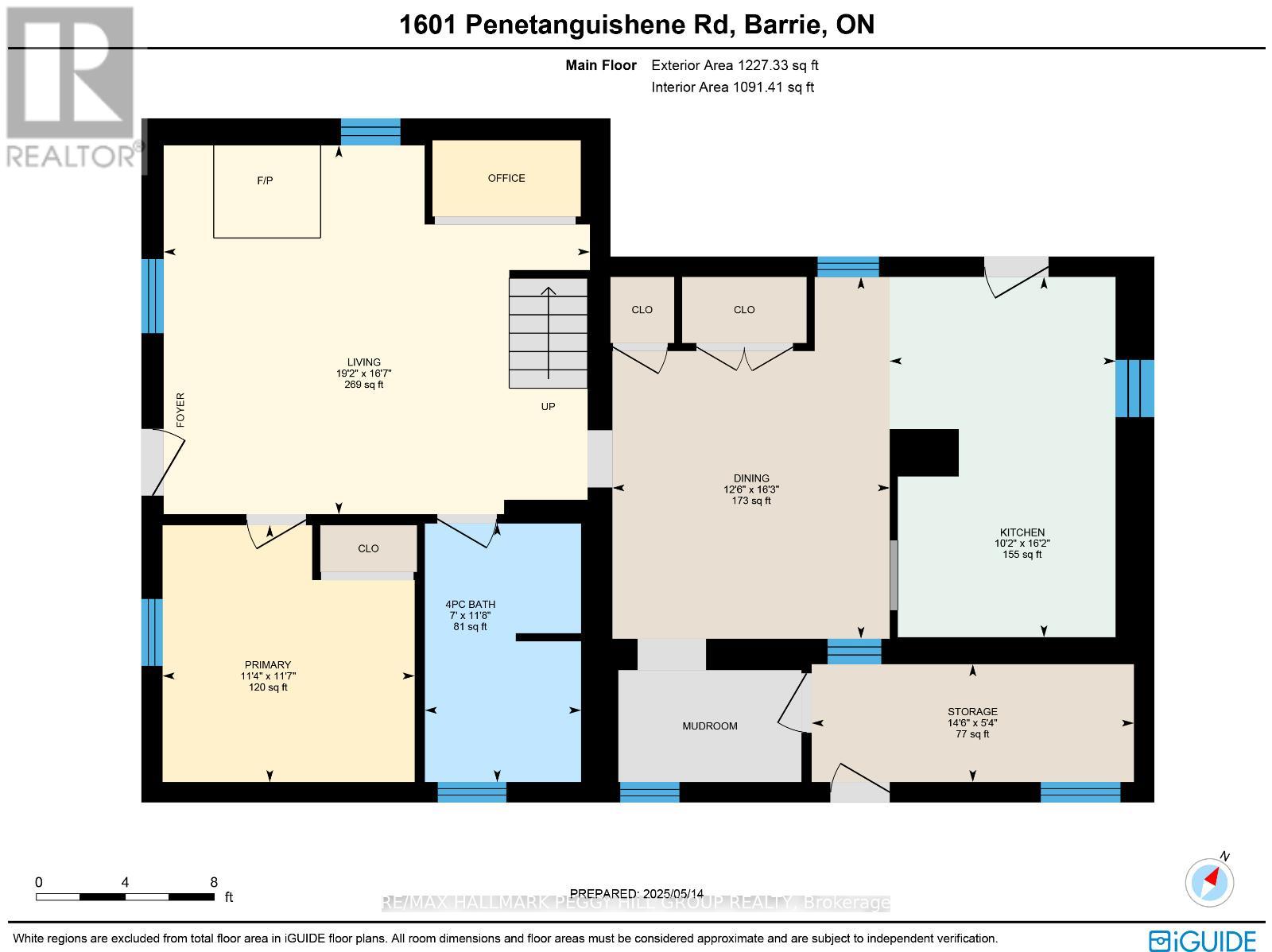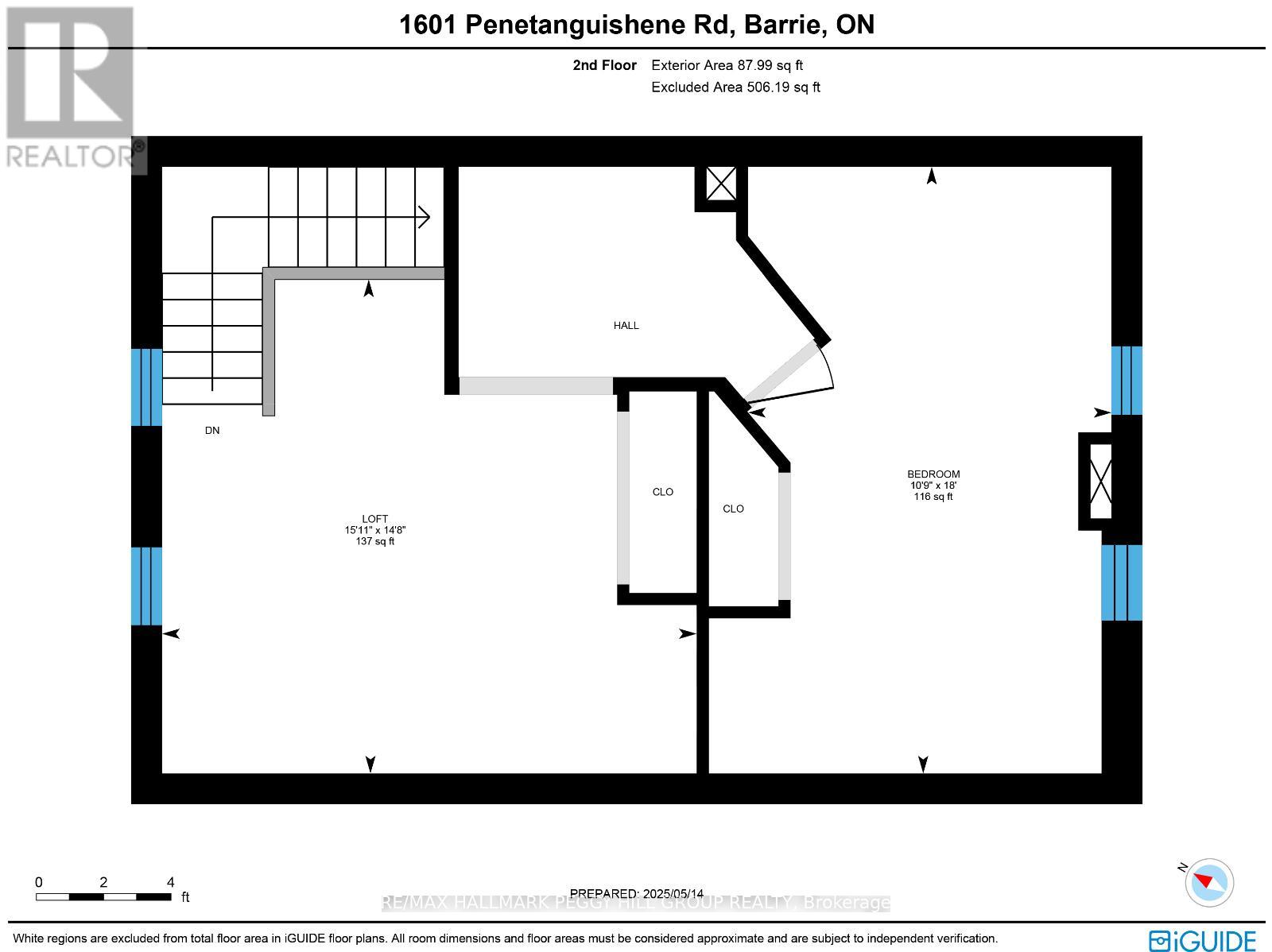3 Bedroom
1 Bathroom
1,500 - 2,000 ft2
Fireplace
Above Ground Pool
Central Air Conditioning
Forced Air
$739,900
CHARMING COUNTRY HOME ON HALF AN ACRE WITH A STAYCATION-WORTHY BACKYARD! Looking for a home thats got big country energy and a backyard that basically begs for cannonballs, smores and sleepovers? This place doesnt just have a backyard, it has a whole personality. Sitting pretty on a private 100 x 249 ft lot with over half an acre of property, this family-friendly gem is located in a desirable school district and just minutes from Barrie, Midhurst, Snow Valley, Horseshoe Valley and highway access. The backyard is the real showstopper, with pool days under the sun, hot tub hangouts under the hardtop gazebo, fire pit laughs late into the night and sleepovers in the fully insulated bunkie with hydro. Theres also a shed and a workshop, perfect for your tools, toys or creative escapes. Updated decking and fencing keep it all looking sharp, while well piping improvements and removing the old concrete well top add extra peace of mind. The fun continues with nearly 1,700 square feet of inviting living space, highlighted by natural wood finishes and unique character details. The kitchen features ample wood cabinetry, a tile backsplash, some updated appliances, a beverage area, a pass-through window to the dining room and a walkout to the backyard. The cozy living room features a wood stove, stone accent wall & an office nook. Theres a main floor primary bedroom plus two additional bedrooms on the upper level, along with a rough-in ready for a future bathroom. With a durable metal roof, replaced furnace and AC, an owned hot water tank and previously updated electrical, this home brings the comfort, the character, and all the country feels, with zero compromise on fun! (id:53661)
Property Details
|
MLS® Number
|
S12154901 |
|
Property Type
|
Single Family |
|
Community Name
|
Rural Oro-Medonte |
|
Amenities Near By
|
Hospital, Park, Place Of Worship, Ski Area |
|
Features
|
Flat Site |
|
Parking Space Total
|
10 |
|
Pool Type
|
Above Ground Pool |
|
Structure
|
Deck, Porch, Shed, Workshop |
Building
|
Bathroom Total
|
1 |
|
Bedrooms Above Ground
|
3 |
|
Bedrooms Total
|
3 |
|
Age
|
100+ Years |
|
Amenities
|
Fireplace(s) |
|
Appliances
|
Hot Tub, Dishwasher, Dryer, Microwave, Stove, Washer, Window Coverings, Refrigerator |
|
Basement Development
|
Unfinished |
|
Basement Type
|
Full (unfinished) |
|
Construction Style Attachment
|
Detached |
|
Cooling Type
|
Central Air Conditioning |
|
Exterior Finish
|
Vinyl Siding |
|
Fireplace Present
|
Yes |
|
Fireplace Total
|
1 |
|
Foundation Type
|
Stone |
|
Heating Fuel
|
Propane |
|
Heating Type
|
Forced Air |
|
Stories Total
|
2 |
|
Size Interior
|
1,500 - 2,000 Ft2 |
|
Type
|
House |
|
Utility Water
|
Drilled Well |
Parking
Land
|
Acreage
|
No |
|
Land Amenities
|
Hospital, Park, Place Of Worship, Ski Area |
|
Sewer
|
Septic System |
|
Size Depth
|
249 Ft ,6 In |
|
Size Frontage
|
100 Ft ,1 In |
|
Size Irregular
|
100.1 X 249.5 Ft ; 249.68 X 100.07 X 249.46 X 95.44 Ft |
|
Size Total Text
|
100.1 X 249.5 Ft ; 249.68 X 100.07 X 249.46 X 95.44 Ft|1/2 - 1.99 Acres |
|
Zoning Description
|
Rur2 |
Rooms
| Level |
Type |
Length |
Width |
Dimensions |
|
Second Level |
Bedroom 2 |
3.28 m |
5.49 m |
3.28 m x 5.49 m |
|
Second Level |
Bedroom 3 |
4.85 m |
4.47 m |
4.85 m x 4.47 m |
|
Main Level |
Kitchen |
4.93 m |
3.1 m |
4.93 m x 3.1 m |
|
Main Level |
Dining Room |
4.95 m |
3.81 m |
4.95 m x 3.81 m |
|
Main Level |
Living Room |
5.05 m |
5.84 m |
5.05 m x 5.84 m |
|
Main Level |
Mud Room |
1.52 m |
2.51 m |
1.52 m x 2.51 m |
|
Main Level |
Primary Bedroom |
3.53 m |
3.45 m |
3.53 m x 3.45 m |
Utilities
https://www.realtor.ca/real-estate/28326660/1601-penetanguishene-road-oro-medonte-rural-oro-medonte

