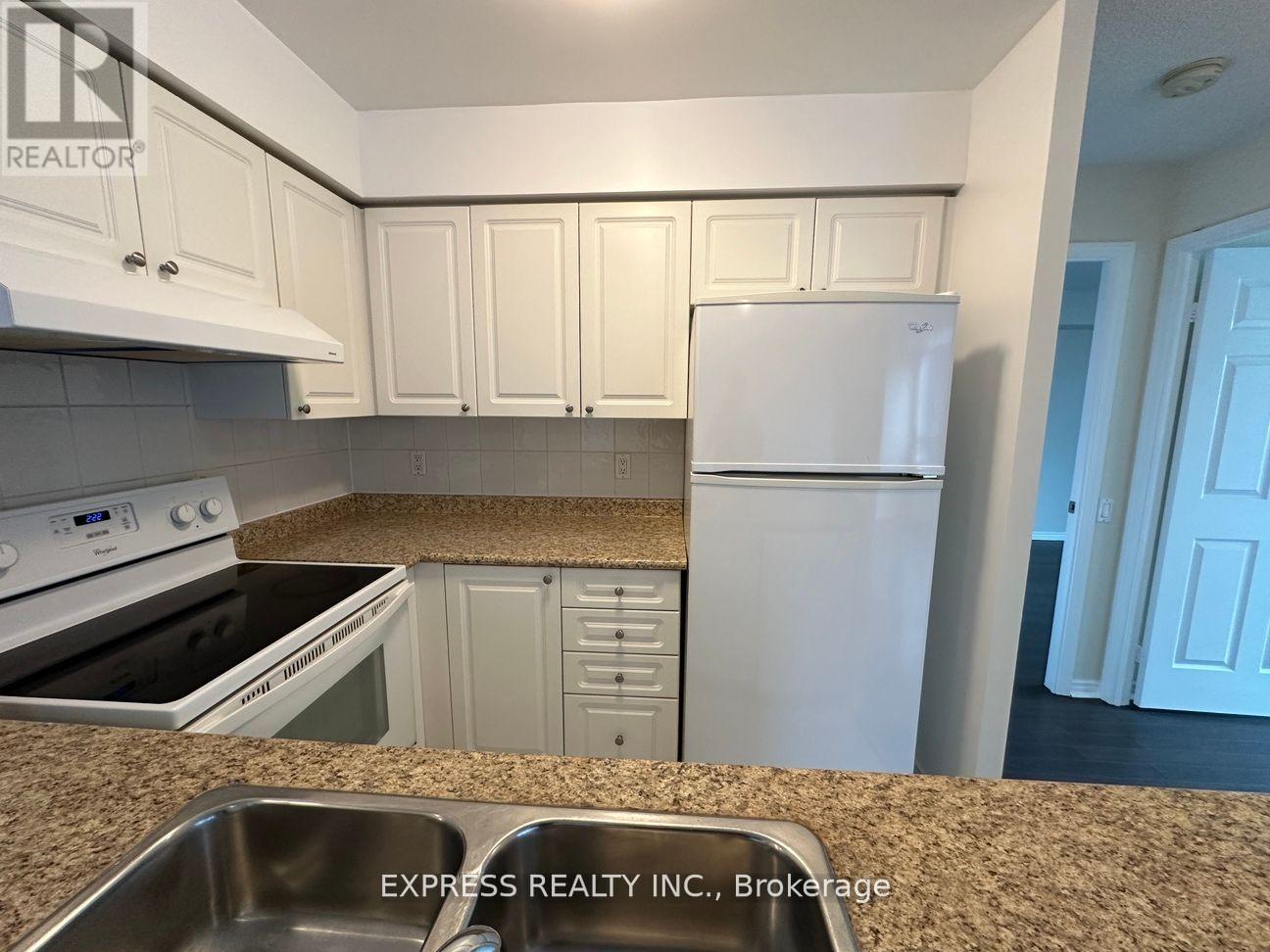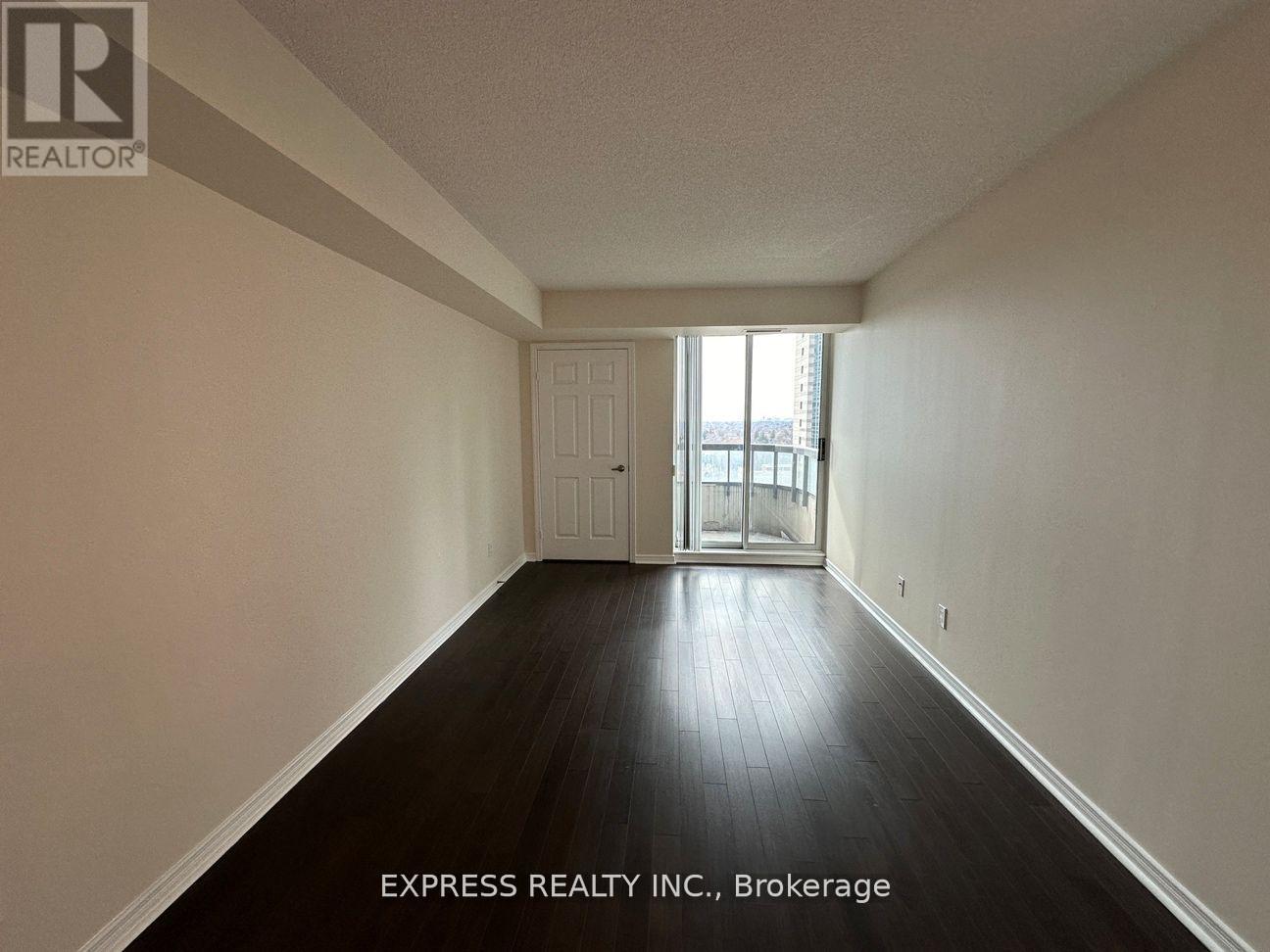2 Bedroom
2 Bathroom
800 - 899 ft2
Central Air Conditioning
Forced Air
$3,100 Monthly
Approximate 825 Sf (As Per Previous Listing) 2 Bedrooms 2 Washrooms W/ West view, at Empress Walk. Direct Access to subway & Empress Walk Mall. Close to Hwy 401, Schools, Library, Community Centre, Shops & Restaurants. Single Family Residence. (id:53661)
Property Details
|
MLS® Number
|
C12146976 |
|
Property Type
|
Single Family |
|
Neigbourhood
|
East Willowdale |
|
Community Name
|
Willowdale East |
|
Amenities Near By
|
Park, Public Transit, Schools |
|
Community Features
|
Pets Not Allowed, Community Centre |
|
Features
|
Balcony |
|
Parking Space Total
|
1 |
Building
|
Bathroom Total
|
2 |
|
Bedrooms Above Ground
|
2 |
|
Bedrooms Total
|
2 |
|
Amenities
|
Security/concierge, Exercise Centre, Party Room, Visitor Parking, Storage - Locker |
|
Appliances
|
Dishwasher, Dryer, Stove, Washer, Window Coverings, Refrigerator |
|
Cooling Type
|
Central Air Conditioning |
|
Exterior Finish
|
Concrete |
|
Flooring Type
|
Laminate, Ceramic |
|
Heating Fuel
|
Natural Gas |
|
Heating Type
|
Forced Air |
|
Size Interior
|
800 - 899 Ft2 |
|
Type
|
Apartment |
Parking
Land
|
Acreage
|
No |
|
Land Amenities
|
Park, Public Transit, Schools |
Rooms
| Level |
Type |
Length |
Width |
Dimensions |
|
Flat |
Living Room |
5.33 m |
3.35 m |
5.33 m x 3.35 m |
|
Flat |
Dining Room |
5.33 m |
3.35 m |
5.33 m x 3.35 m |
|
Flat |
Kitchen |
2.43 m |
2.13 m |
2.43 m x 2.13 m |
|
Flat |
Primary Bedroom |
4.7 m |
3.89 m |
4.7 m x 3.89 m |
|
Flat |
Bedroom 2 |
2.74 m |
2.48 m |
2.74 m x 2.48 m |
https://www.realtor.ca/real-estate/28309542/1601-8-hillcrest-avenue-toronto-willowdale-east-willowdale-east














