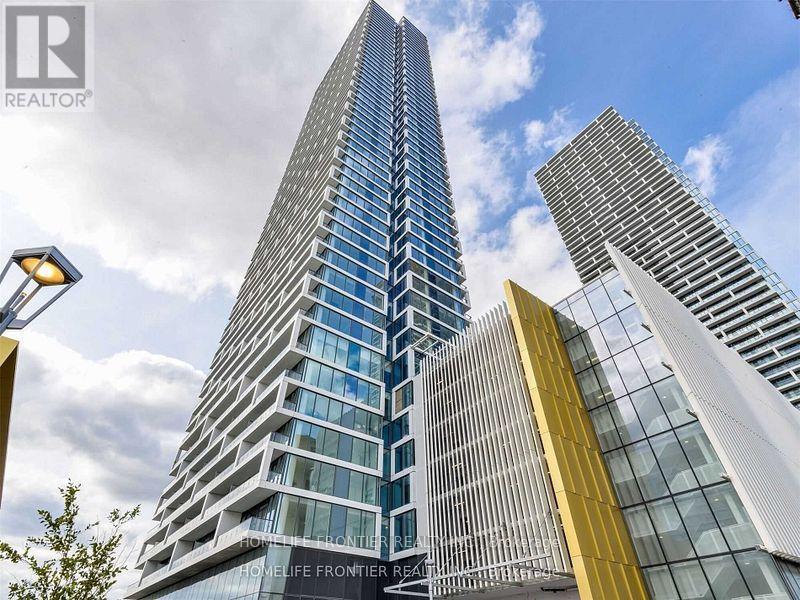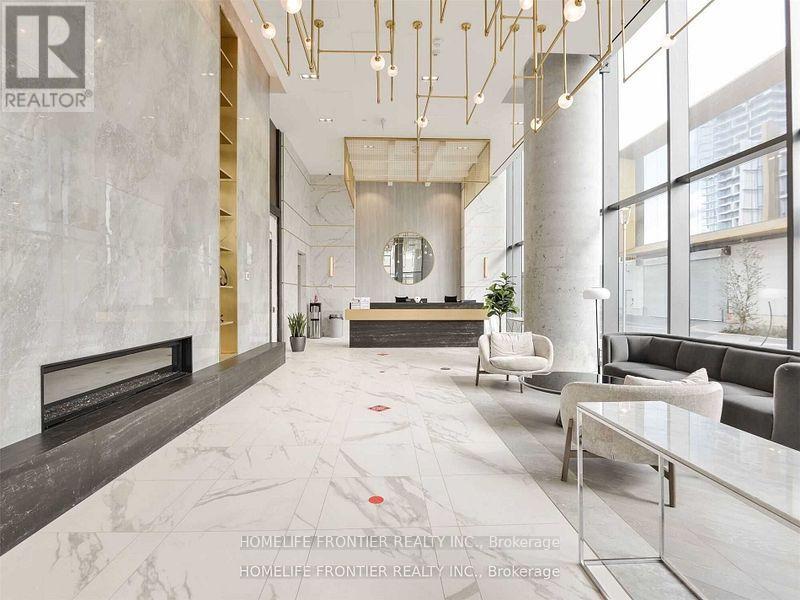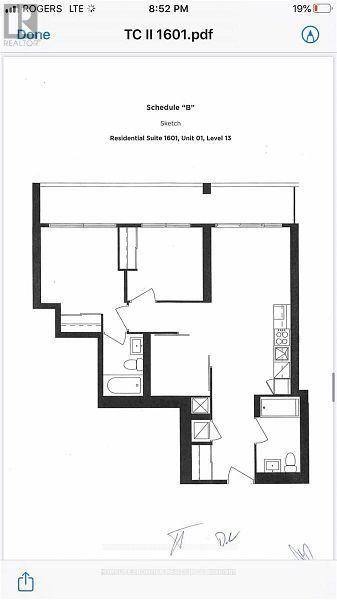3 Bedroom
2 Bathroom
800 - 899 ft2
Central Air Conditioning
Forced Air
$3,000 Monthly
Very Bright & Spacious 2-Bdr+Den, 2-wshr. unit, 820 Sq.Ft Plus 195 Sq.Ft Balcony. Parking Included. Very Practical Open Concept Floor Plan With 9' Ceilings & Floors To Ceiling Windows. Nice Wood Floors Thru-Out, Modern Kitchen W/Granite Countertop & B/I S/S Appliances. Den W/Sliding Door Can Be Used As 3rd Bdrm. Spacious Master-Bdr With 4-Pc Ensuite & Double Closet. Great location! Connected To New Vaughan Metropolitan Subway, Steps To Transit, Banks, Shops, Restaurants. 5 Min Ride To York University, Close To 407 & 400. Great area! (id:53661)
Property Details
|
MLS® Number
|
N12433615 |
|
Property Type
|
Single Family |
|
Neigbourhood
|
Edgeley |
|
Community Name
|
Vaughan Corporate Centre |
|
Community Features
|
Pets Not Allowed |
|
Features
|
Balcony, Carpet Free |
|
Parking Space Total
|
1 |
Building
|
Bathroom Total
|
2 |
|
Bedrooms Above Ground
|
2 |
|
Bedrooms Below Ground
|
1 |
|
Bedrooms Total
|
3 |
|
Age
|
New Building |
|
Appliances
|
Range, Oven - Built-in, Dishwasher, Dryer, Microwave, Hood Fan, Stove, Washer, Refrigerator |
|
Cooling Type
|
Central Air Conditioning |
|
Exterior Finish
|
Concrete |
|
Flooring Type
|
Laminate |
|
Heating Fuel
|
Natural Gas |
|
Heating Type
|
Forced Air |
|
Size Interior
|
800 - 899 Ft2 |
|
Type
|
Apartment |
Parking
Land
Rooms
| Level |
Type |
Length |
Width |
Dimensions |
|
Main Level |
Living Room |
9.4 m |
3 m |
9.4 m x 3 m |
|
Main Level |
Dining Room |
9.4 m |
3 m |
9.4 m x 3 m |
|
Main Level |
Kitchen |
9.4 m |
3 m |
9.4 m x 3 m |
|
Main Level |
Primary Bedroom |
3.2 m |
3.9 m |
3.2 m x 3.9 m |
|
Main Level |
Bedroom 2 |
2.7 m |
2.9 m |
2.7 m x 2.9 m |
|
Main Level |
Den |
2.3 m |
2.3 m |
2.3 m x 2.3 m |
https://www.realtor.ca/real-estate/28928324/1601-5-buttermill-avenue-vaughan-vaughan-corporate-centre-vaughan-corporate-centre





