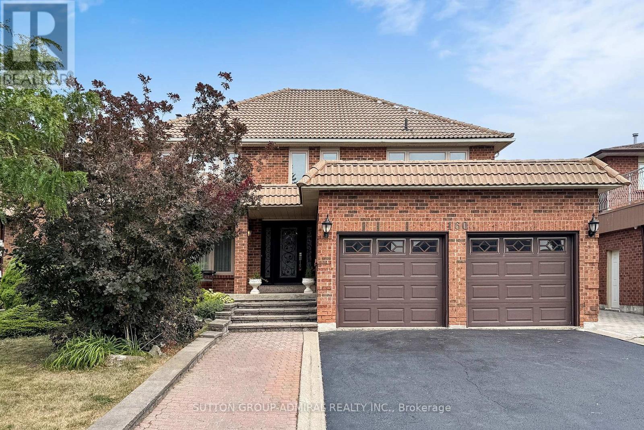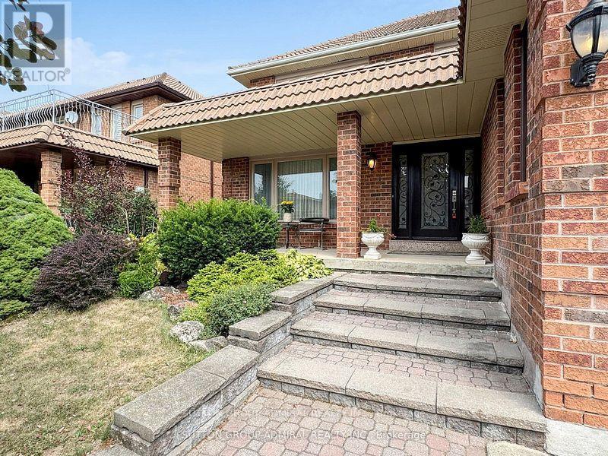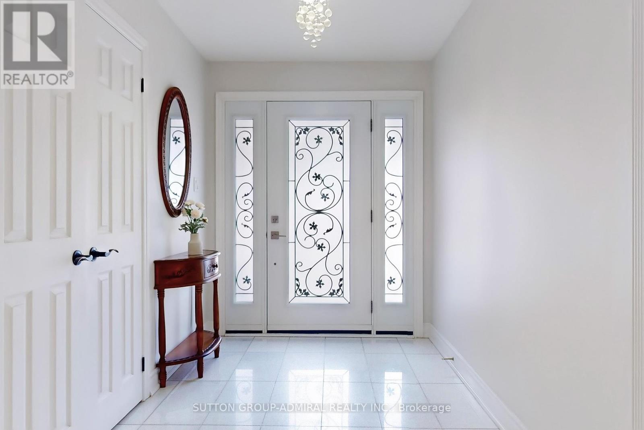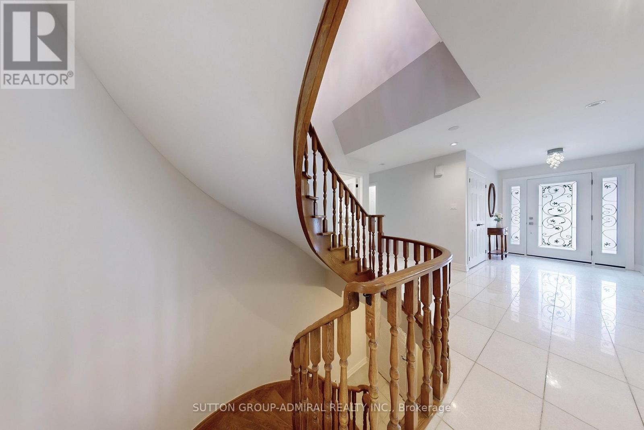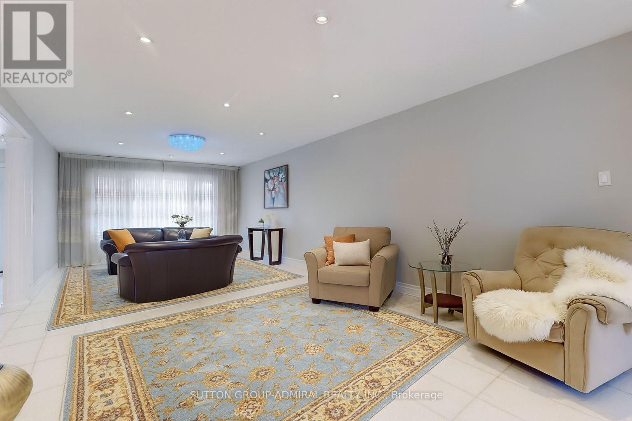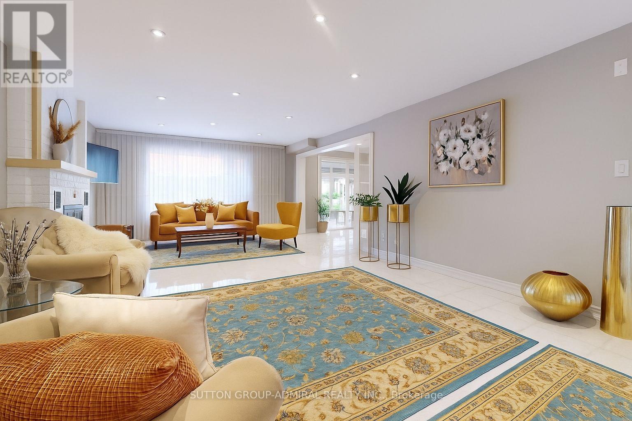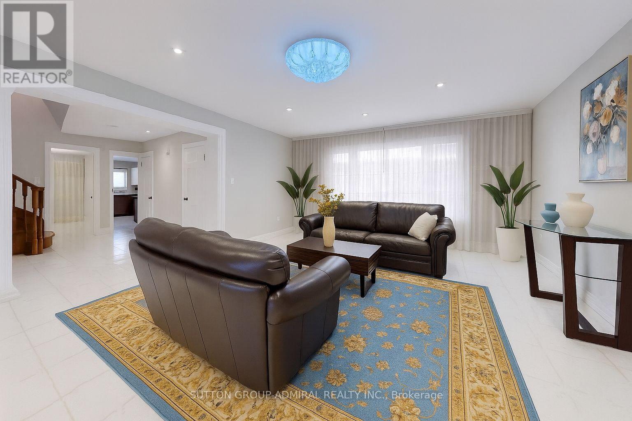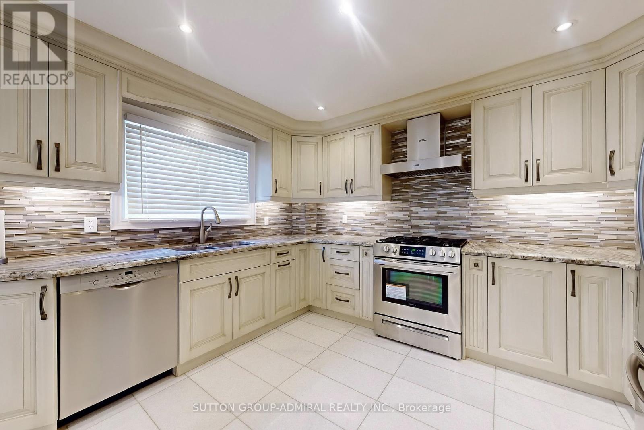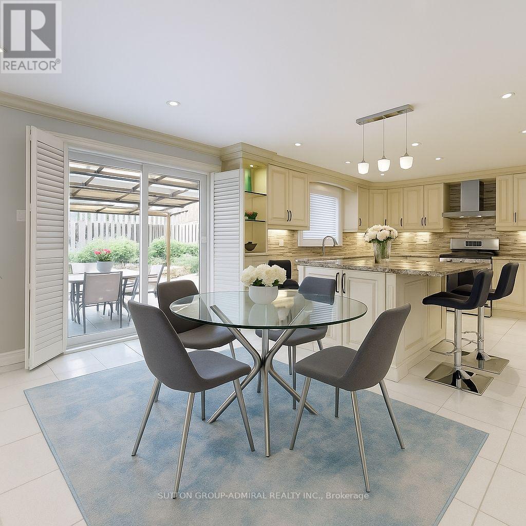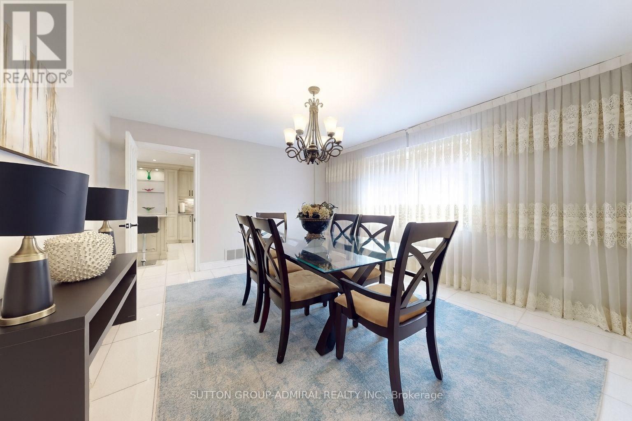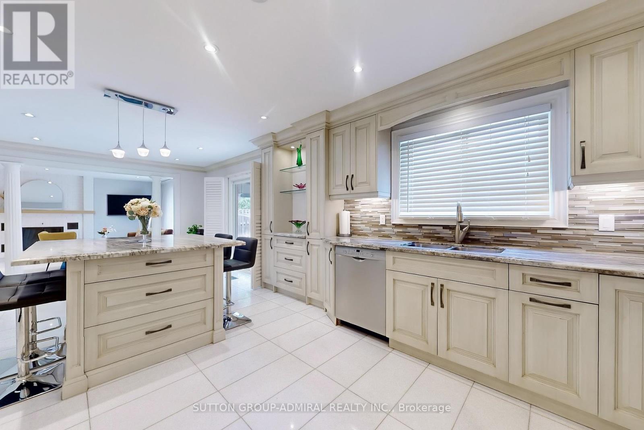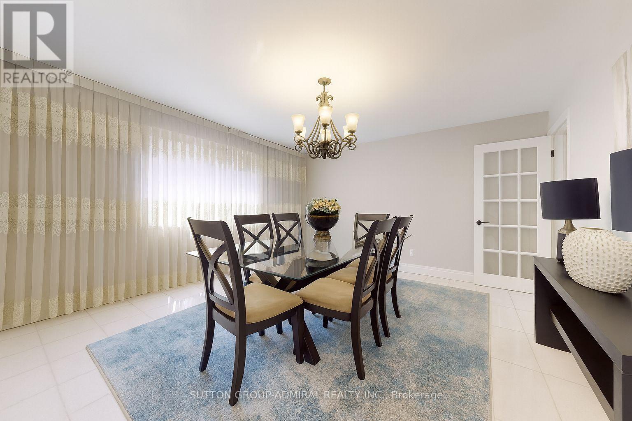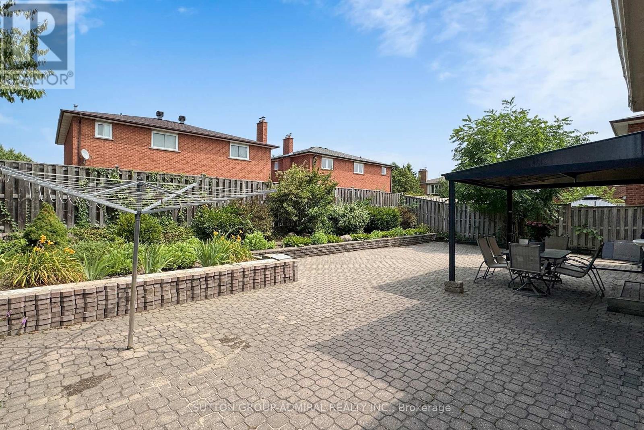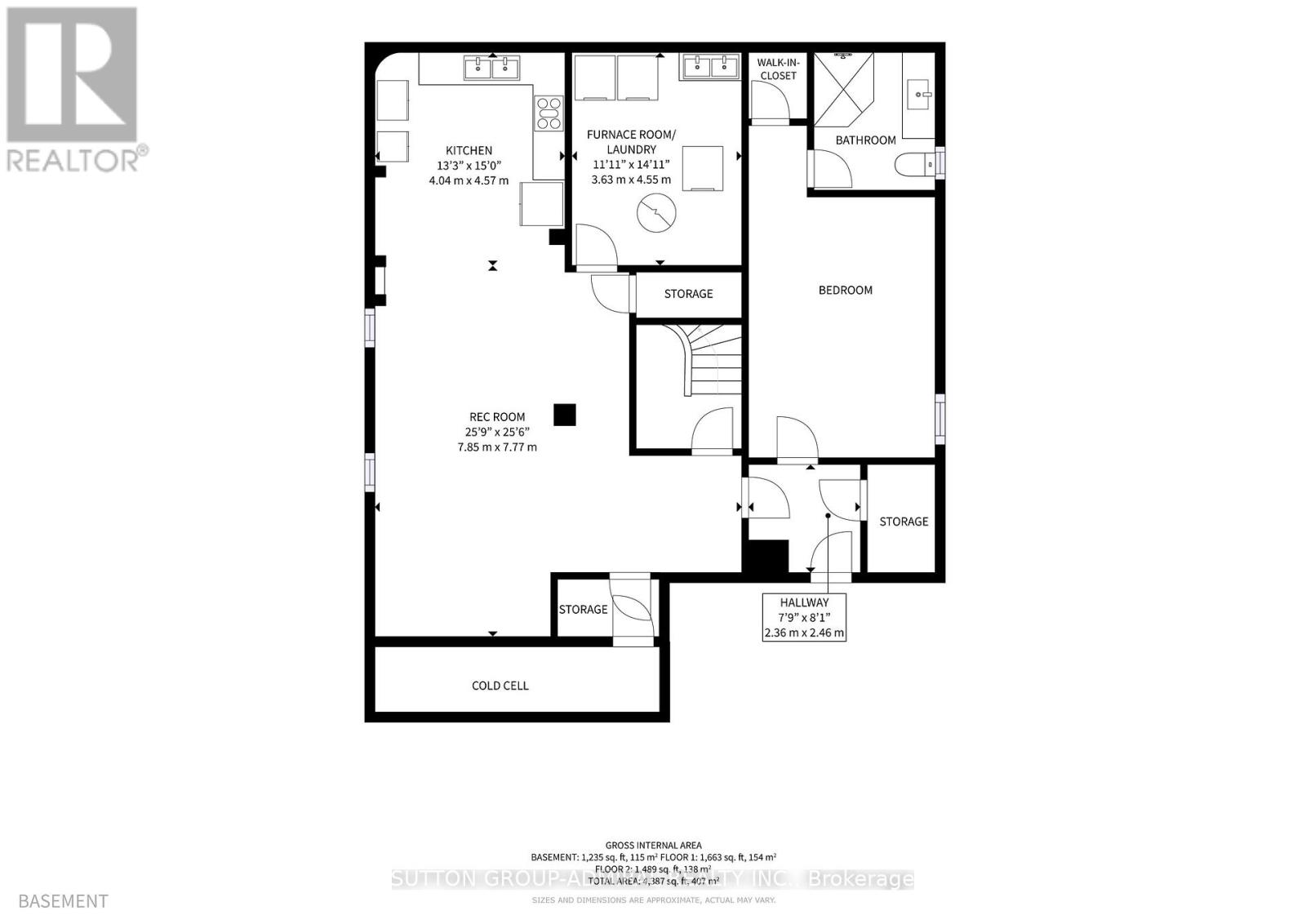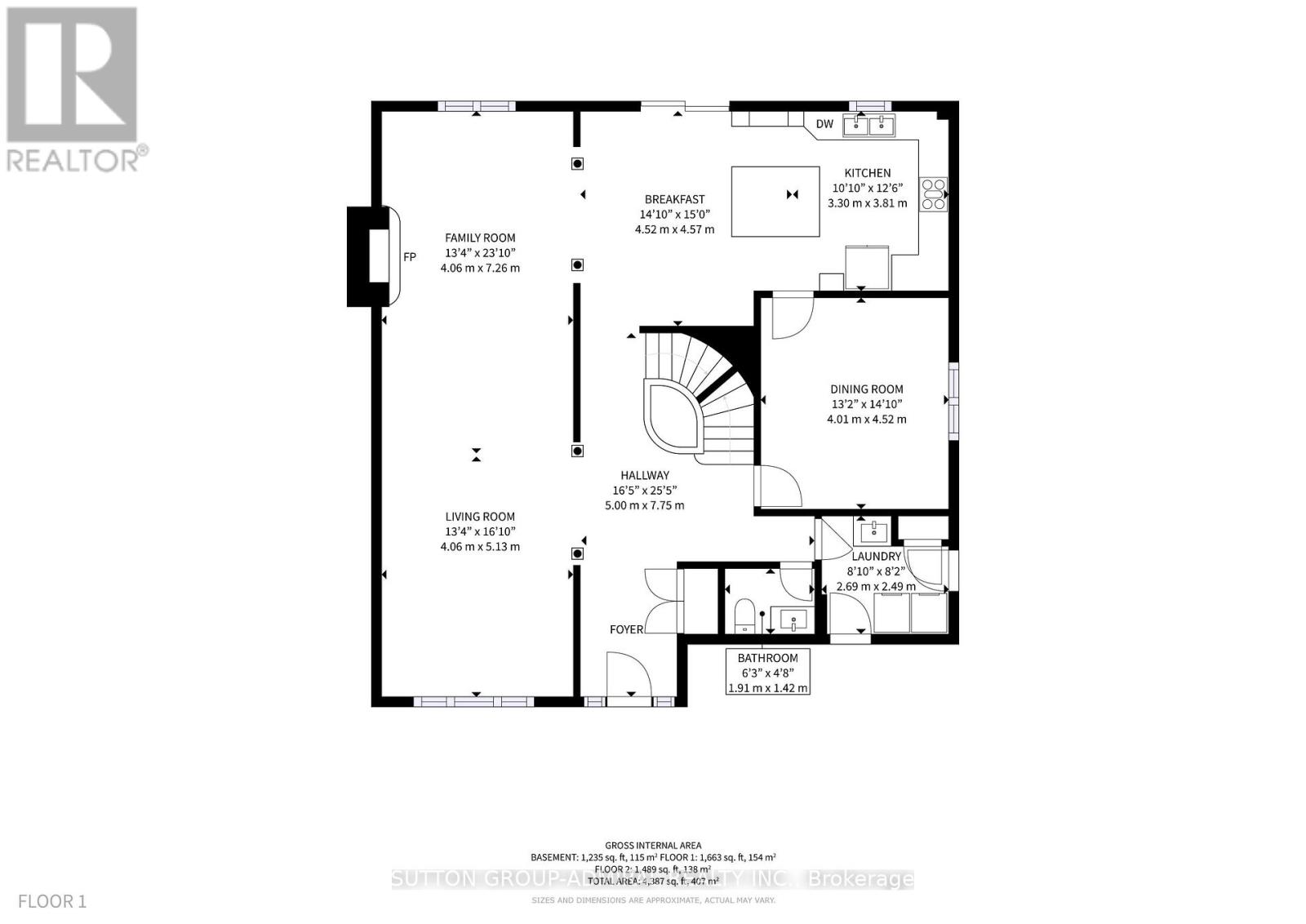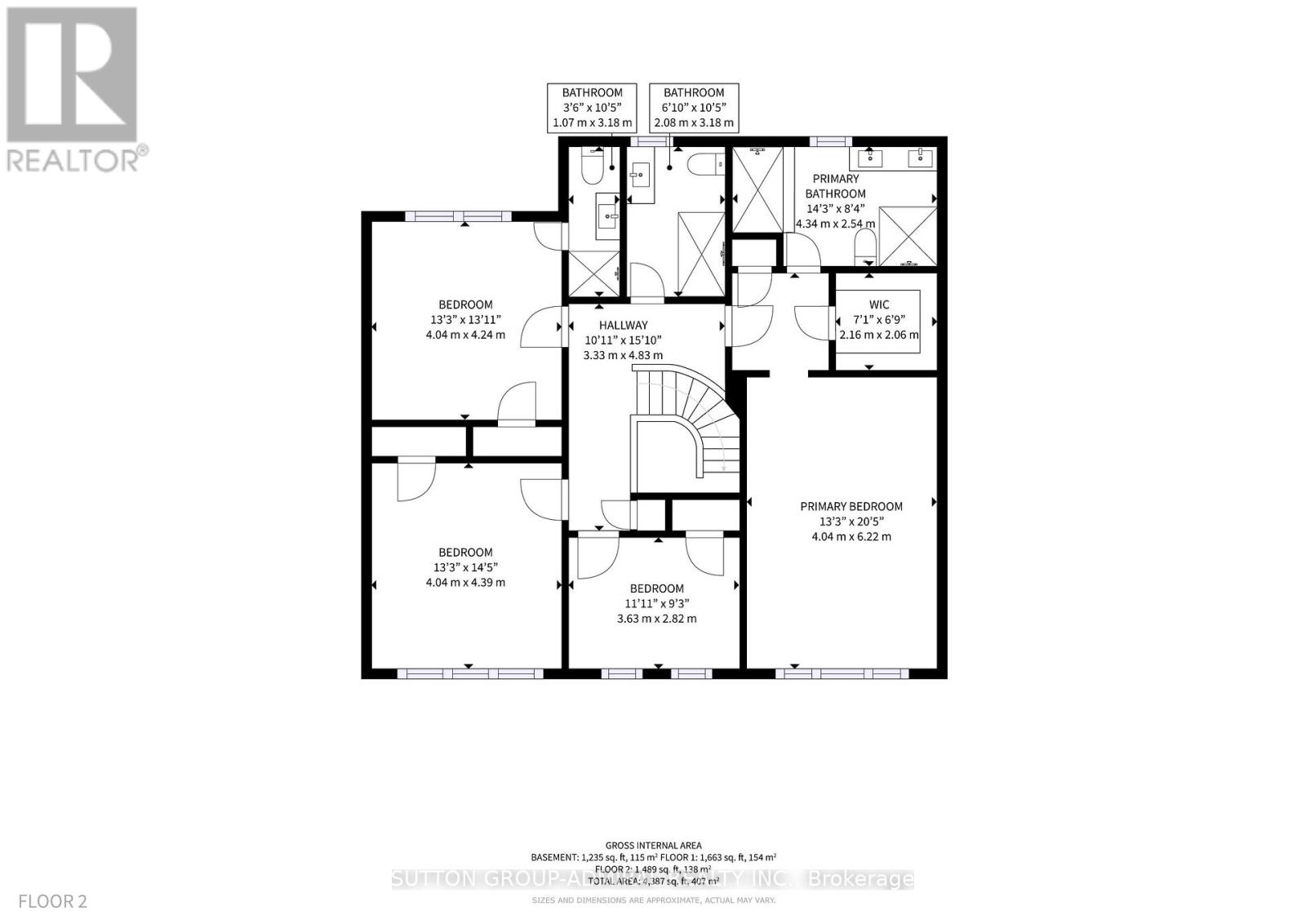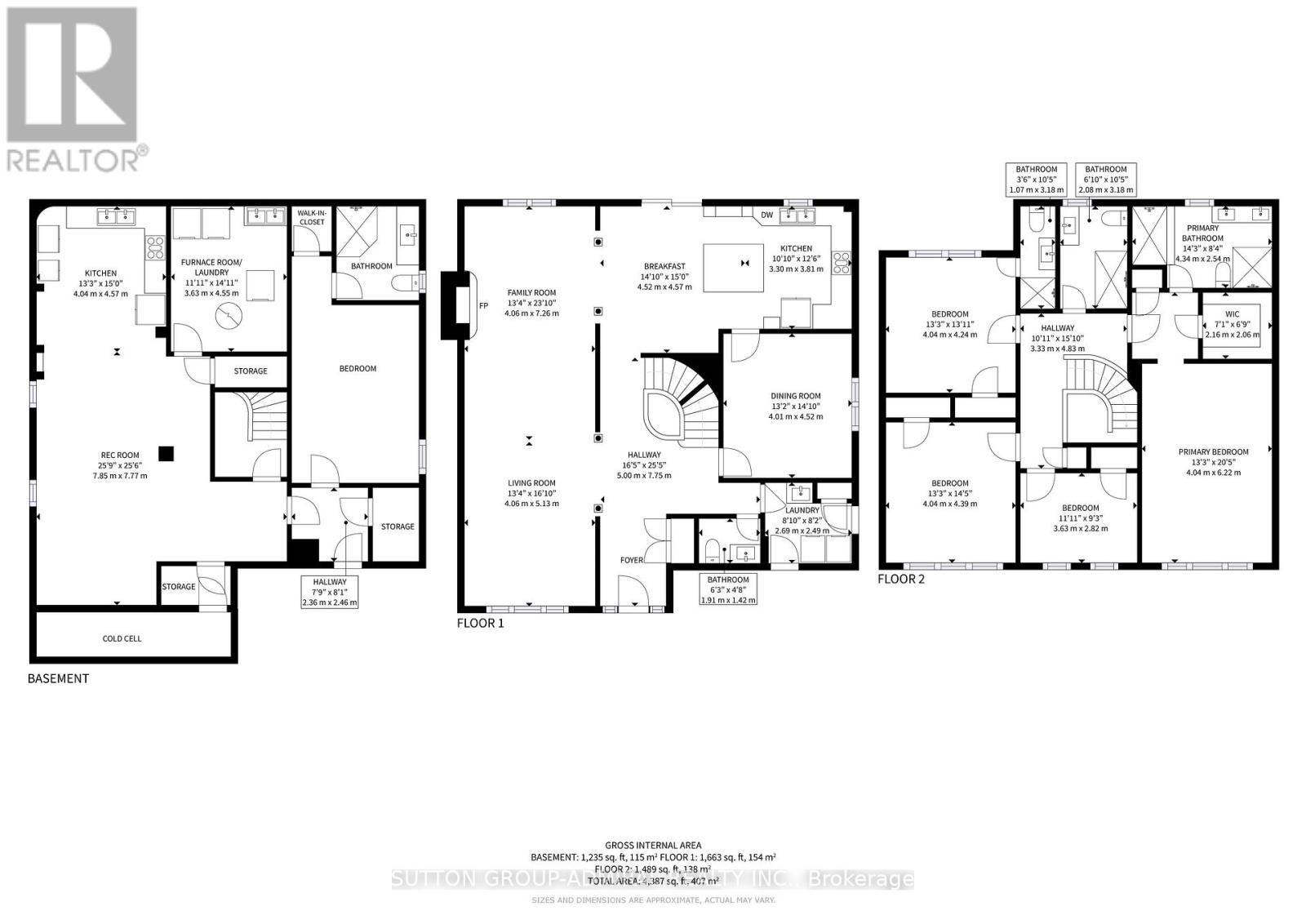5 Bedroom
5 Bathroom
2,500 - 3,000 ft2
Fireplace
Central Air Conditioning
Forced Air
$1,648,800
Discover this professionally renovated 4+1 bedroom, 4+1-bath detached home offering over 4,500 sq. ft. of luxurious living space, including a bright 1,500 sqft. finished basement with separate entrance & rental income potential. Situated on one of the largest regular lots in the area (54 x112 ft), with over $150k premium renovation, this residence blends space, elegance, and comfort. The main floor showcases white Granite stone flooring, rich hardwood upstairs, new windows/doors, and an airy open layout. The designer kitchen offers premium finishes & smart layout that connects to the family room with a rustic fireplace while remaining private from the living room. A French-door dining room links to the living room for seamless entertaining. A grand curved staircase beneath a dazzling chandelier leads to four spacious bedrooms and three renovated baths. The primary suite features a spa-like ensuite, large walk-in closet, and privacy from the rest. A second bedroom enjoys its own ensuite and sunset views; two east-facing bedrooms share an oversized bath. The Basement with separate entrance offers strong rental potential, or it can also serve as in-laws suit. It includes a full kitchen, laundry,large bedroom, & full bathroom. Steps to top-rated schools, Maple Community Centre, and parks, with quick access to Maple GO, Highways 400/407, Wonderland amusement Park, Vaughan Mills mall , Vaughan Metropolitan Centre & Cortellucci Hospital. (id:53661)
Property Details
|
MLS® Number
|
N12396570 |
|
Property Type
|
Single Family |
|
Neigbourhood
|
Maple |
|
Community Name
|
Maple |
|
Equipment Type
|
Water Heater |
|
Features
|
Carpet Free |
|
Parking Space Total
|
6 |
|
Rental Equipment Type
|
Water Heater |
Building
|
Bathroom Total
|
5 |
|
Bedrooms Above Ground
|
4 |
|
Bedrooms Below Ground
|
1 |
|
Bedrooms Total
|
5 |
|
Appliances
|
Central Vacuum, Dryer, Two Washers |
|
Basement Development
|
Finished |
|
Basement Features
|
Separate Entrance |
|
Basement Type
|
N/a (finished) |
|
Construction Style Attachment
|
Detached |
|
Cooling Type
|
Central Air Conditioning |
|
Exterior Finish
|
Brick |
|
Fireplace Present
|
Yes |
|
Foundation Type
|
Unknown |
|
Half Bath Total
|
1 |
|
Heating Fuel
|
Natural Gas |
|
Heating Type
|
Forced Air |
|
Stories Total
|
2 |
|
Size Interior
|
2,500 - 3,000 Ft2 |
|
Type
|
House |
|
Utility Water
|
Municipal Water |
Parking
Land
|
Acreage
|
No |
|
Sewer
|
Sanitary Sewer |
|
Size Depth
|
112 Ft ,2 In |
|
Size Frontage
|
54 Ft |
|
Size Irregular
|
54 X 112.2 Ft |
|
Size Total Text
|
54 X 112.2 Ft |
|
Zoning Description
|
Res |
Rooms
| Level |
Type |
Length |
Width |
Dimensions |
|
Second Level |
Bathroom |
|
|
Measurements not available |
|
Second Level |
Bedroom 2 |
4 m |
4 m |
4 m x 4 m |
|
Second Level |
Bedroom 3 |
|
|
Measurements not available |
|
Second Level |
Bedroom 4 |
4 m |
4 m |
4 m x 4 m |
|
Second Level |
Bedroom 5 |
3 m |
3 m |
3 m x 3 m |
|
Second Level |
Bathroom |
|
|
Measurements not available |
|
Second Level |
Primary Bedroom |
6 m |
4 m |
6 m x 4 m |
|
Basement |
Recreational, Games Room |
3 m |
3 m |
3 m x 3 m |
|
Basement |
Bedroom |
|
|
Measurements not available |
|
Main Level |
Foyer |
|
|
Measurements not available |
|
Main Level |
Living Room |
5.4 m |
4 m |
5.4 m x 4 m |
|
Main Level |
Dining Room |
4.4 m |
4 m |
4.4 m x 4 m |
|
Main Level |
Family Room |
6.65 m |
4 m |
6.65 m x 4 m |
|
Main Level |
Kitchen |
8 m |
8 m |
8 m x 8 m |
|
Main Level |
Eating Area |
4 m |
4 m |
4 m x 4 m |
|
Main Level |
Laundry Room |
3 m |
2 m |
3 m x 2 m |
https://www.realtor.ca/real-estate/28847611/160-marwood-place-vaughan-maple-maple

