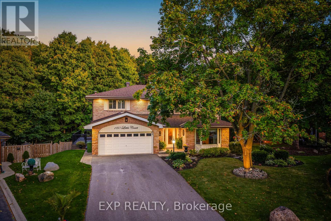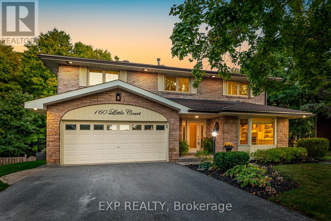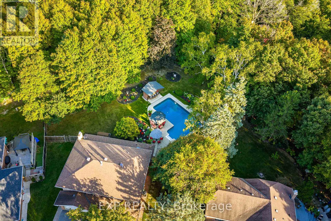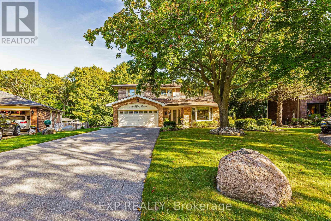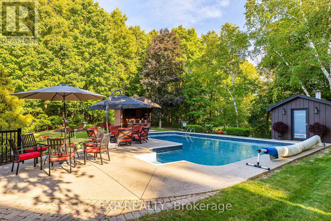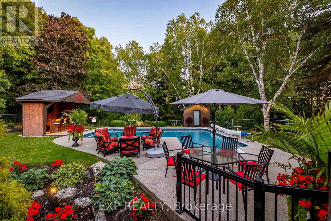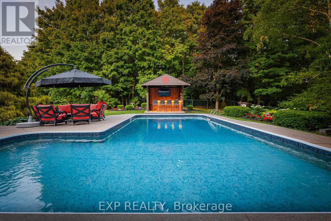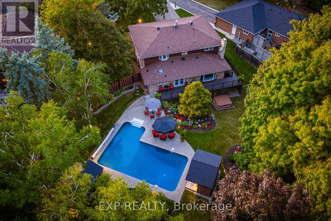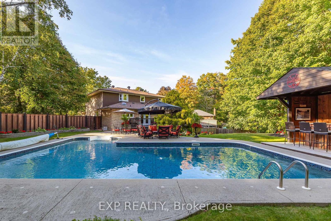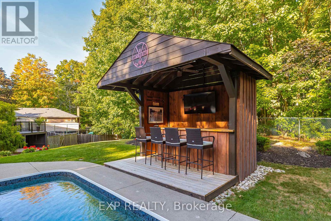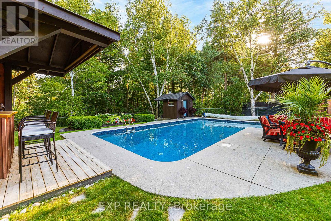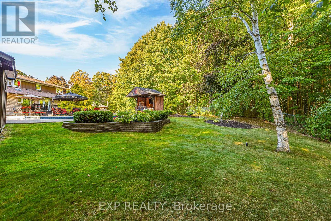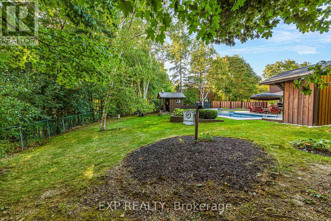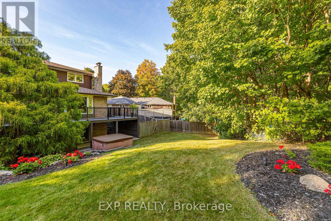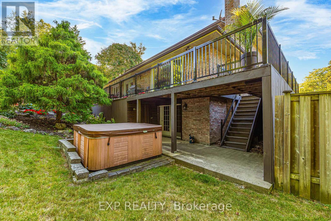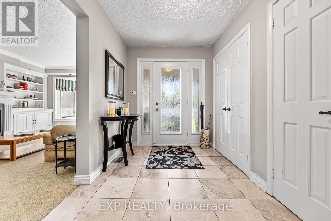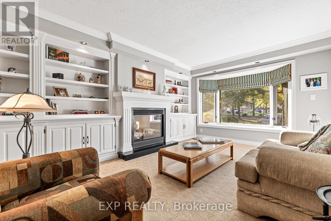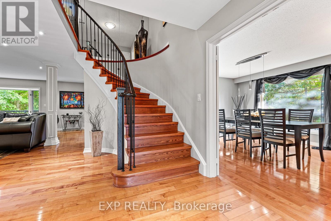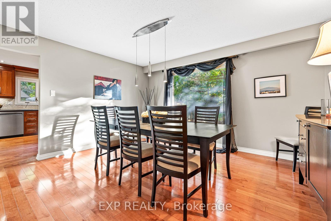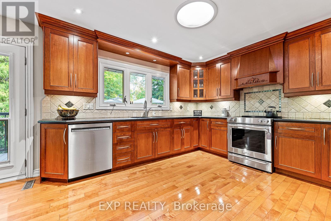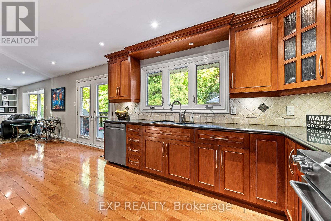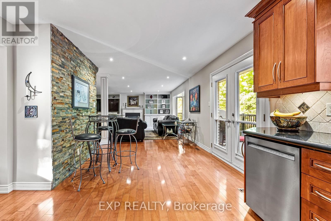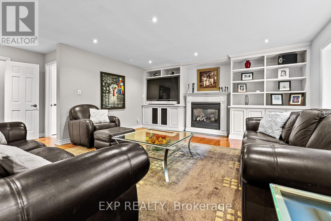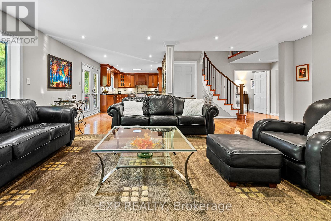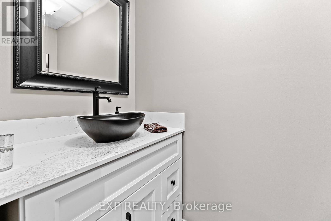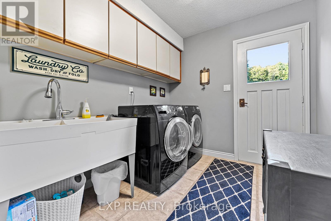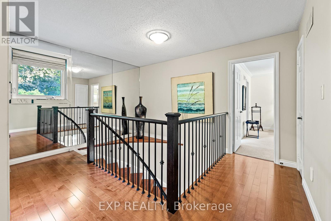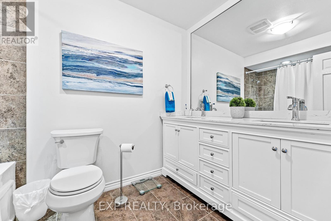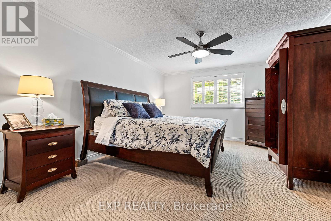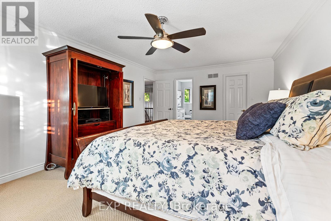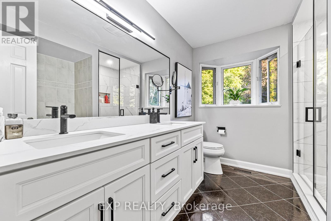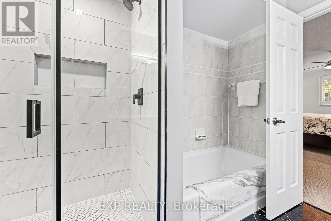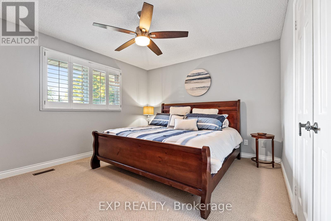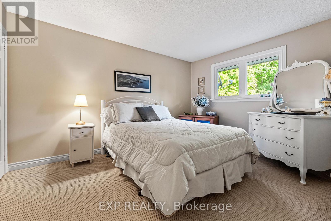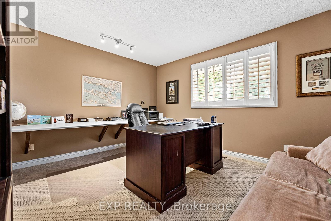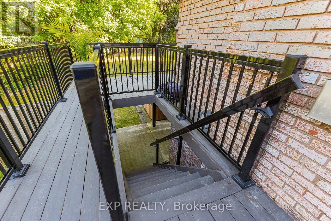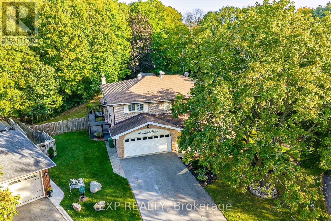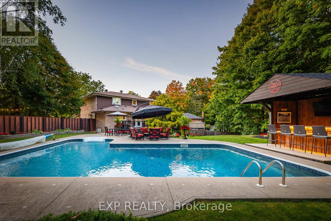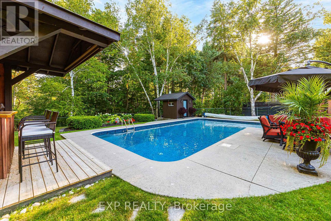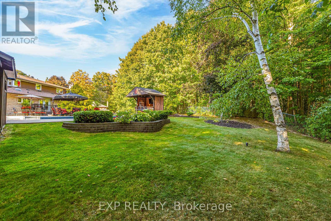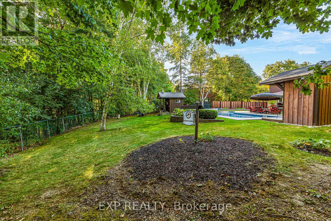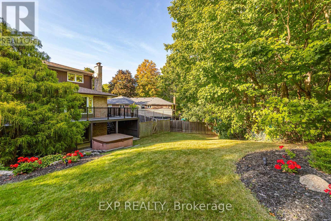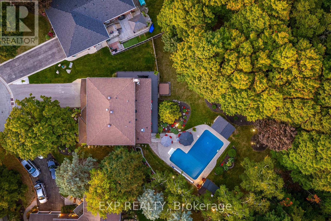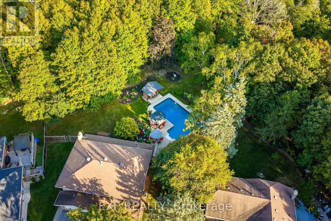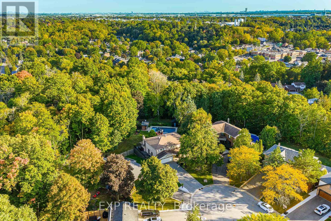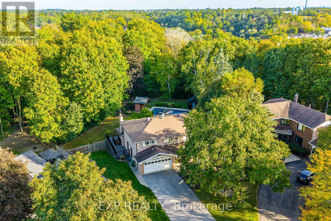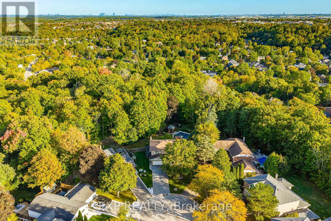4 Bedroom
3 Bathroom
2,500 - 3,000 ft2
Fireplace
Inground Pool
Central Air Conditioning
Forced Air
Landscaped
$1,799,900
Welcome to 160 Little Court, a rare offering on Boltons most exclusive 7-home private court. This exceptional 4-bedroom family residence sits on nearly half an acre with no neighbours behind, backing onto protected conservation. The true showstopper is the sun-drenched southeast-facing backyard a one-of-a-kind retreat featuring a heated saltwater pool, pool bar, and pool shed, with expansive green space still left for kids, pets, or gardens. Complete privacy, morning-to-afternoon sun, and tranquil views make this backyard unmatched in Bolton. Inside, discover a bright and spacious layout with a formal living room (gas fireplace, bay window, built-ins), elegant dining room, open-concept family room (gas fireplace, custom shelving), and a large family-sized kitchen with granite counters, stainless appliances, and walkout to your backyard paradise. Upstairs offers 4 generous bedrooms, including a renovated primary ensuite with double sinks and walk-in shower. The walkout basement features a cedar-lined closet, large cold room, and wood stove. With parking for 8, renovated bathrooms, and walk-to-town convenience near schools, parks, and trails, this extraordinary home is designed for the family who deserves the rarest combination: privacy, prestige, and unforgettable outdoor living. (id:53661)
Property Details
|
MLS® Number
|
W12422075 |
|
Property Type
|
Single Family |
|
Community Name
|
Bolton North |
|
Amenities Near By
|
Schools |
|
Community Features
|
Community Centre, School Bus |
|
Equipment Type
|
Water Heater |
|
Features
|
Cul-de-sac, Conservation/green Belt, Lighting |
|
Parking Space Total
|
8 |
|
Pool Features
|
Salt Water Pool |
|
Pool Type
|
Inground Pool |
|
Rental Equipment Type
|
Water Heater |
|
Structure
|
Deck |
Building
|
Bathroom Total
|
3 |
|
Bedrooms Above Ground
|
4 |
|
Bedrooms Total
|
4 |
|
Amenities
|
Fireplace(s) |
|
Appliances
|
Garage Door Opener Remote(s), Central Vacuum, Water Heater, Dishwasher, Dryer, Freezer, Oven, Range, Stove, Washer, Window Coverings, Refrigerator |
|
Basement Features
|
Walk Out |
|
Basement Type
|
Full |
|
Construction Style Attachment
|
Detached |
|
Cooling Type
|
Central Air Conditioning |
|
Exterior Finish
|
Brick, Vinyl Siding |
|
Fireplace Present
|
Yes |
|
Fireplace Total
|
2 |
|
Flooring Type
|
Hardwood, Ceramic |
|
Foundation Type
|
Block |
|
Half Bath Total
|
1 |
|
Heating Fuel
|
Natural Gas |
|
Heating Type
|
Forced Air |
|
Stories Total
|
2 |
|
Size Interior
|
2,500 - 3,000 Ft2 |
|
Type
|
House |
|
Utility Water
|
Municipal Water |
Parking
Land
|
Acreage
|
No |
|
Fence Type
|
Fenced Yard |
|
Land Amenities
|
Schools |
|
Landscape Features
|
Landscaped |
|
Sewer
|
Sanitary Sewer |
|
Size Depth
|
165 Ft ,10 In |
|
Size Frontage
|
38 Ft ,7 In |
|
Size Irregular
|
38.6 X 165.9 Ft ; Large Irregular Pie-shaped Lot |
|
Size Total Text
|
38.6 X 165.9 Ft ; Large Irregular Pie-shaped Lot |
Rooms
| Level |
Type |
Length |
Width |
Dimensions |
|
Second Level |
Primary Bedroom |
5.41 m |
3.81 m |
5.41 m x 3.81 m |
|
Second Level |
Bedroom 2 |
4.14 m |
3.35 m |
4.14 m x 3.35 m |
|
Second Level |
Bedroom 3 |
3.96 m |
3.35 m |
3.96 m x 3.35 m |
|
Second Level |
Bedroom 4 |
3.96 m |
2.97 m |
3.96 m x 2.97 m |
|
Main Level |
Living Room |
5.38 m |
3.66 m |
5.38 m x 3.66 m |
|
Main Level |
Dining Room |
4.22 m |
3.79 m |
4.22 m x 3.79 m |
|
Main Level |
Kitchen |
5.79 m |
2.92 m |
5.79 m x 2.92 m |
|
Main Level |
Eating Area |
5.79 m |
2.92 m |
5.79 m x 2.92 m |
|
Main Level |
Family Room |
6.1 m |
4.88 m |
6.1 m x 4.88 m |
|
Main Level |
Laundry Room |
3.05 m |
2.13 m |
3.05 m x 2.13 m |
https://www.realtor.ca/real-estate/28902635/160-little-court-caledon-bolton-north-bolton-north

