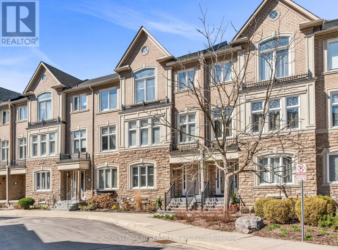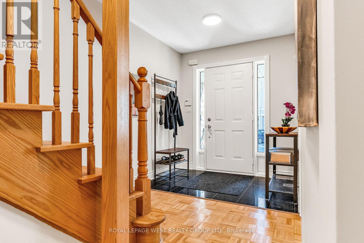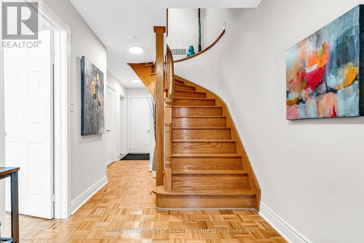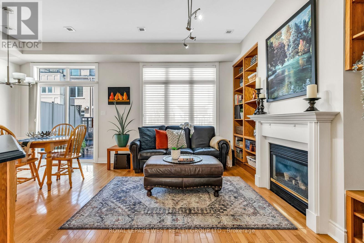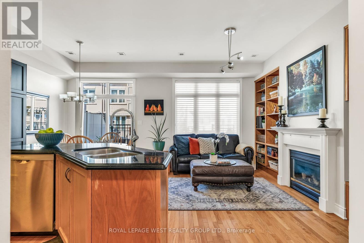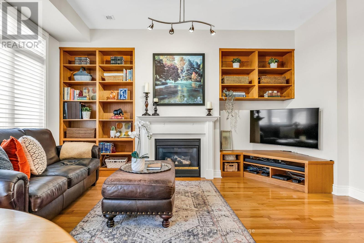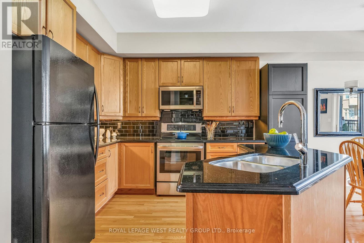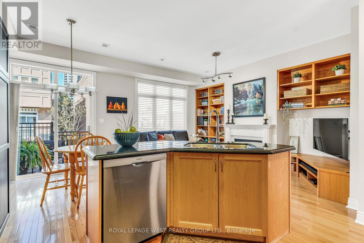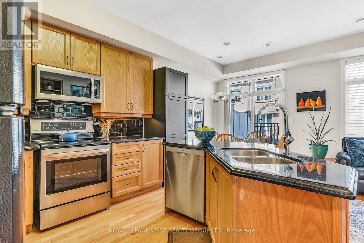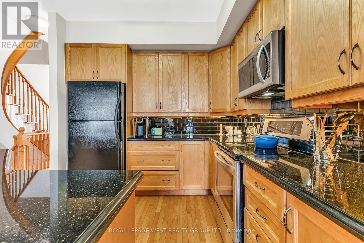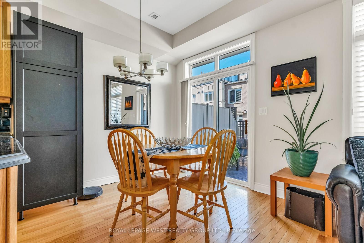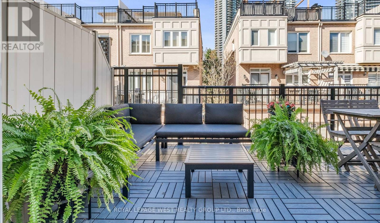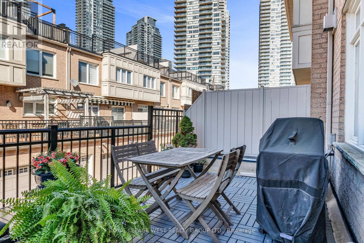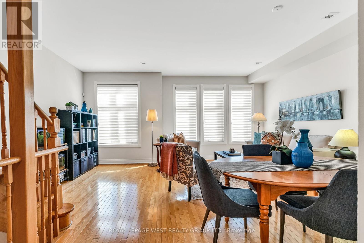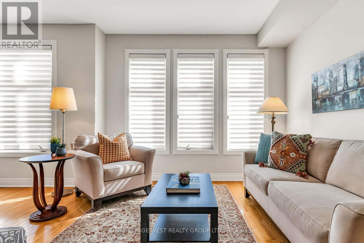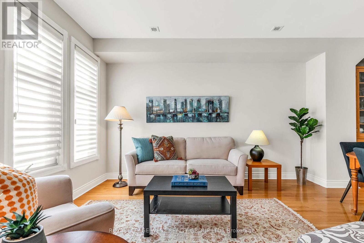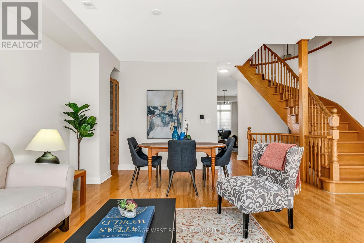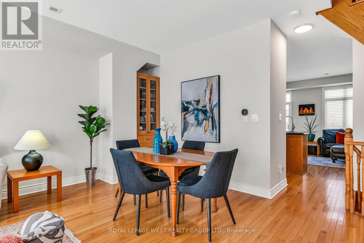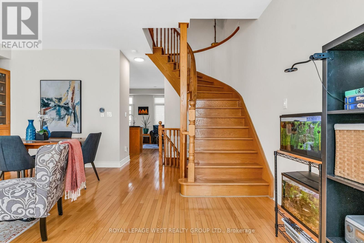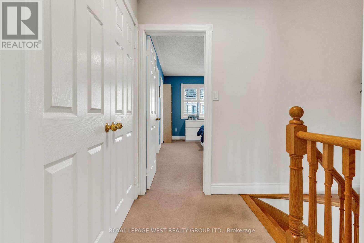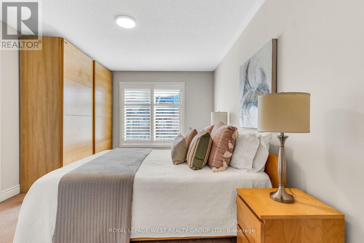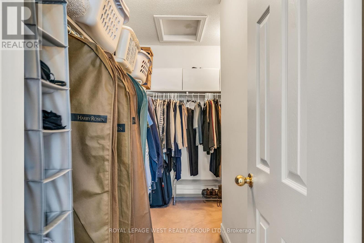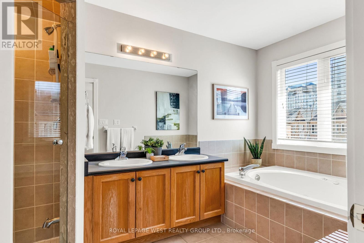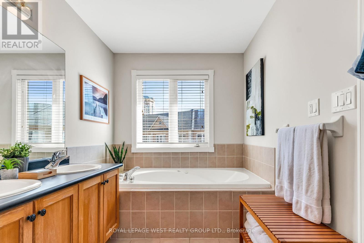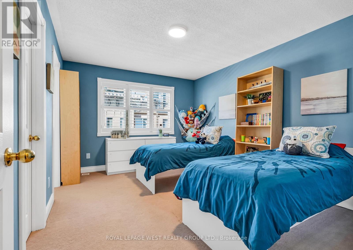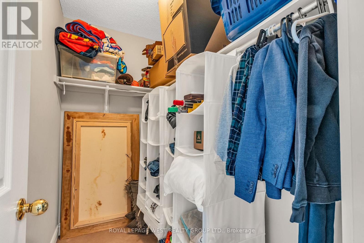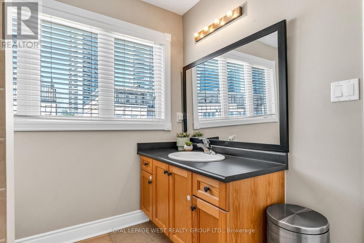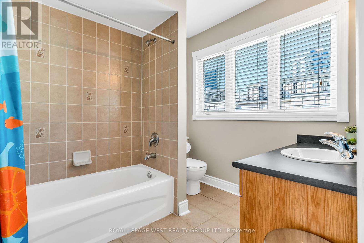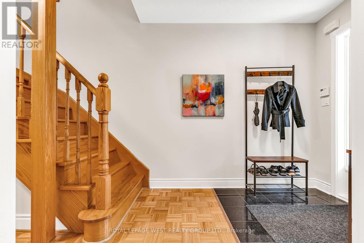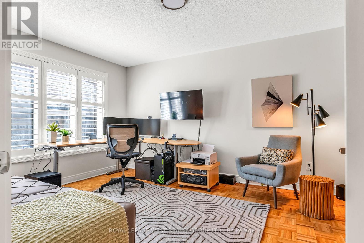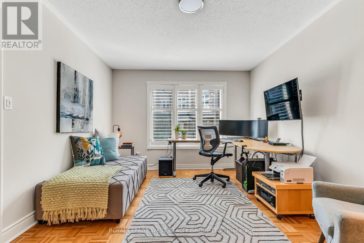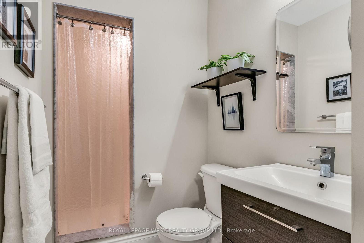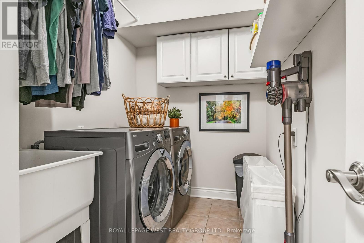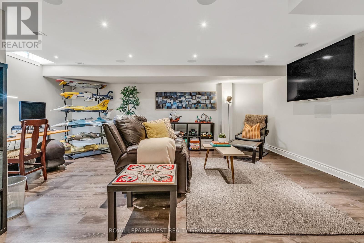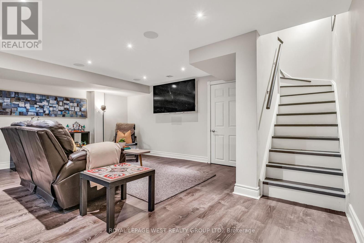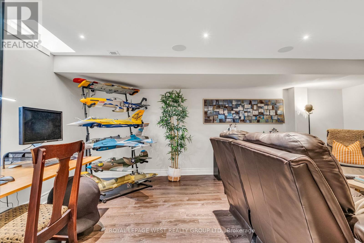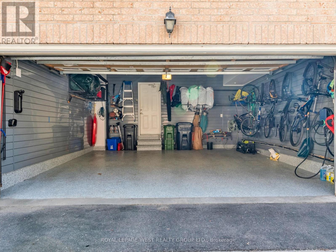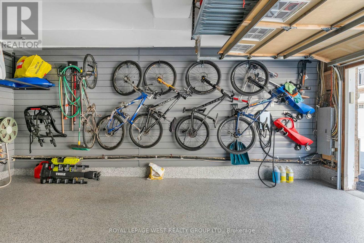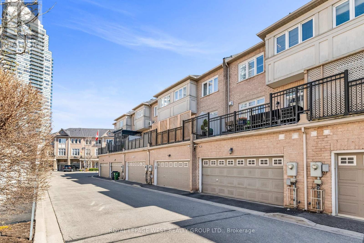3 Bedroom
3 Bathroom
2,000 - 2,500 ft2
Fireplace
Central Air Conditioning
Forced Air
Waterfront
$1,349,000Maintenance, Parcel of Tied Land
$142 Monthly
Fabulous home in Humber Bay Shores! Bal Harbour is a quiet community of townhomes ideally located across from the lakefront trail system, 2 yacht clubs and a Saturday farmers market in the summer. This spacious townhome has over 2000 sq ft of living space above ground plus a finished basement and a renovated double car garage! The main floor includes a bright office/bedroom, two large closets, a 3-pc bath, laundry room and access to the garage. Travel up one flight to the bright open plan living space. The modern kitchen is open to the family room which has a gas fireplace and a wall of built-in shelving. From the kitchen there is easy access to the double size deck and gas BBQ hookup. Upstairs has two generous bedrooms, both with walk-in closets and ensuite bathrooms. Downstairs the finished basement has built-in speakers, plenty of room for watching the game or your favourite movie, plus enough space for a home office or gym. The utility room has shelving and lots of extra storage space. The double car garage has been customized with a washable floor, tire racks, shelves, overhead storage for bulky items, and an ESA certified level 2 EV charger. The owner has also installed CAT5E network cabling behind the walls to ensure uninterrupted operation of all your TVs and gaming PCs. This home is located on a quiet, safe street with very limited traffic. Just steps from local restaurants, Metro, Shoppers Drug Mart, a walk-in clinic, and the 507 streetcar. A short drive to The Gardiner and the 427. $142 per month takes care of snow, gardens, roads, etc. Don't miss this one! It's light, bright, freshly painted, and ready for its next lucky owners. (id:53661)
Property Details
|
MLS® Number
|
W12098709 |
|
Property Type
|
Single Family |
|
Neigbourhood
|
Mimico-Queensway |
|
Community Name
|
Mimico |
|
Amenities Near By
|
Public Transit, Park |
|
Parking Space Total
|
2 |
|
Water Front Type
|
Waterfront |
Building
|
Bathroom Total
|
3 |
|
Bedrooms Above Ground
|
3 |
|
Bedrooms Total
|
3 |
|
Age
|
16 To 30 Years |
|
Amenities
|
Fireplace(s) |
|
Appliances
|
Garage Door Opener Remote(s), Water Heater, Dishwasher, Dryer, Hood Fan, Alarm System, Stove, Washer, Refrigerator |
|
Basement Development
|
Finished |
|
Basement Type
|
N/a (finished) |
|
Construction Style Attachment
|
Attached |
|
Cooling Type
|
Central Air Conditioning |
|
Exterior Finish
|
Brick |
|
Fireplace Present
|
Yes |
|
Flooring Type
|
Hardwood |
|
Foundation Type
|
Poured Concrete |
|
Heating Fuel
|
Natural Gas |
|
Heating Type
|
Forced Air |
|
Stories Total
|
3 |
|
Size Interior
|
2,000 - 2,500 Ft2 |
|
Type
|
Row / Townhouse |
|
Utility Water
|
Municipal Water |
Parking
Land
|
Acreage
|
No |
|
Land Amenities
|
Public Transit, Park |
|
Sewer
|
Sanitary Sewer |
|
Size Depth
|
57 Ft ,2 In |
|
Size Frontage
|
19 Ft ,8 In |
|
Size Irregular
|
19.7 X 57.2 Ft |
|
Size Total Text
|
19.7 X 57.2 Ft |
Rooms
| Level |
Type |
Length |
Width |
Dimensions |
|
Second Level |
Living Room |
5.61 m |
5.49 m |
5.61 m x 5.49 m |
|
Second Level |
Dining Room |
5.61 m |
5.49 m |
5.61 m x 5.49 m |
|
Second Level |
Kitchen |
3.05 m |
2.74 m |
3.05 m x 2.74 m |
|
Second Level |
Family Room |
5.61 m |
4.57 m |
5.61 m x 4.57 m |
|
Third Level |
Primary Bedroom |
4.7 m |
3.35 m |
4.7 m x 3.35 m |
|
Third Level |
Bedroom |
4.5 m |
3.3 m |
4.5 m x 3.3 m |
|
Basement |
Recreational, Games Room |
5.72 m |
5.61 m |
5.72 m x 5.61 m |
|
Ground Level |
Foyer |
6.1 m |
2.1 m |
6.1 m x 2.1 m |
|
Ground Level |
Bedroom |
4.88 m |
3.4 m |
4.88 m x 3.4 m |
|
Ground Level |
Laundry Room |
2.97 m |
1.83 m |
2.97 m x 1.83 m |
https://www.realtor.ca/real-estate/28203165/16-yachters-lane-toronto-mimico-mimico

