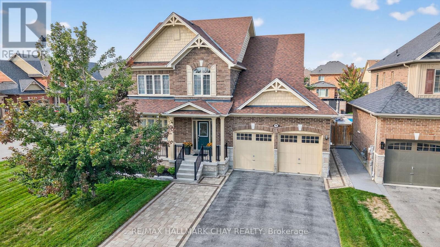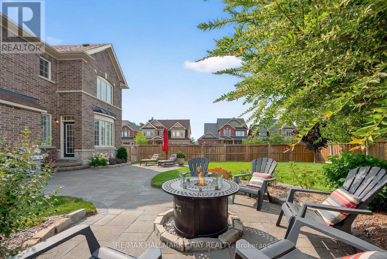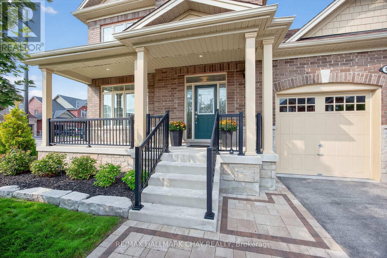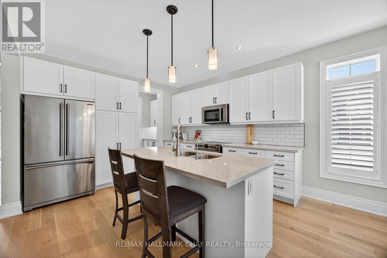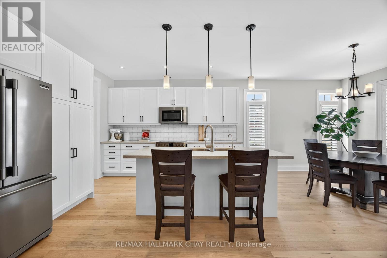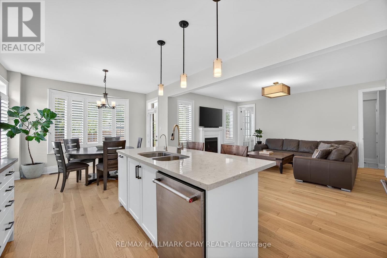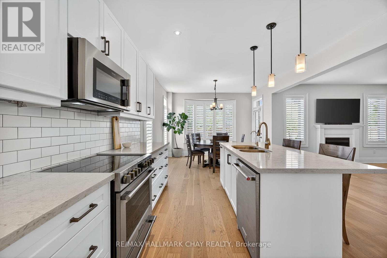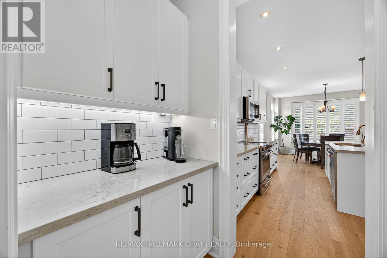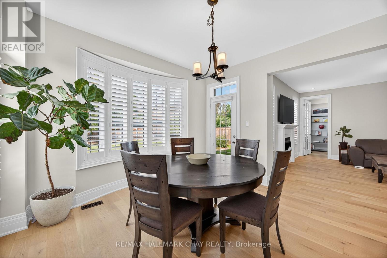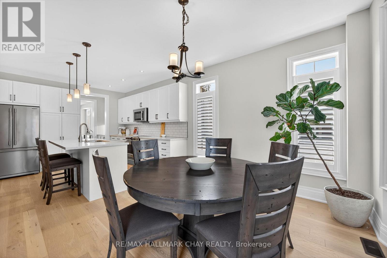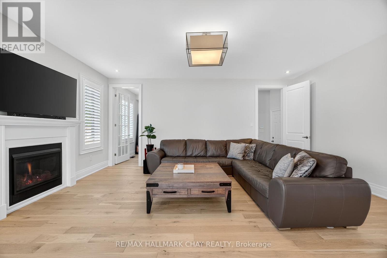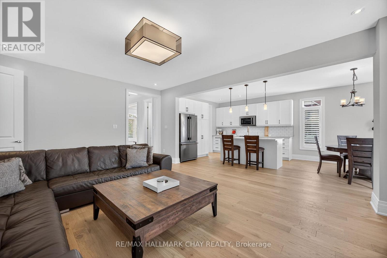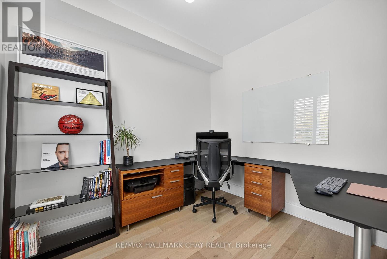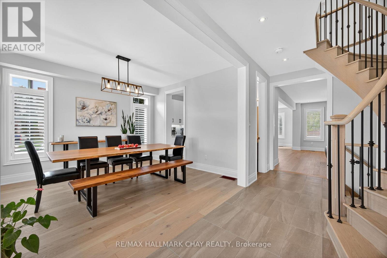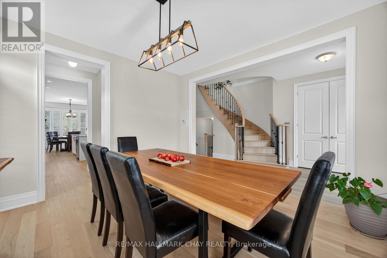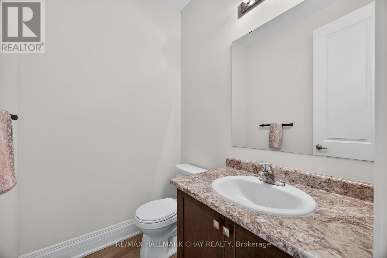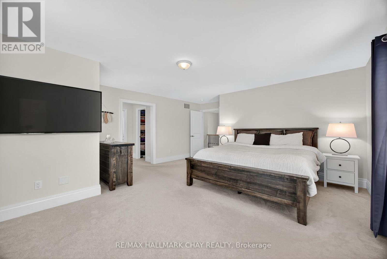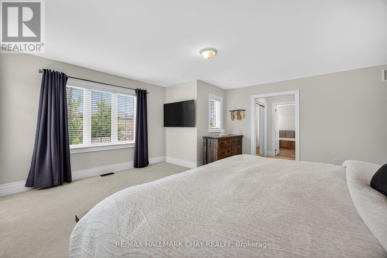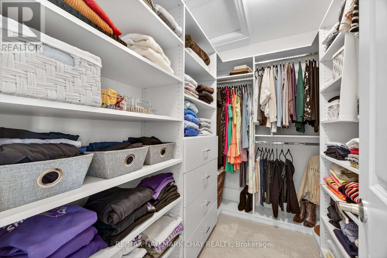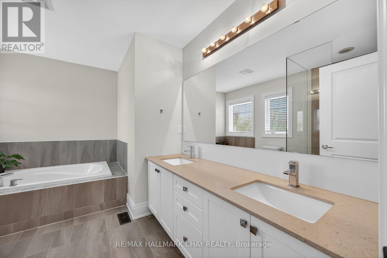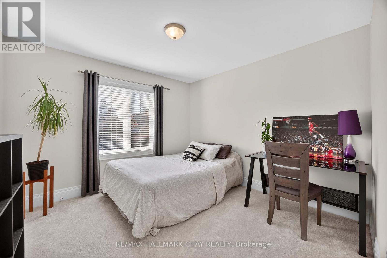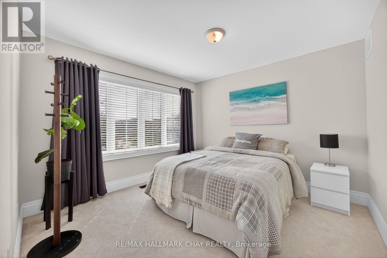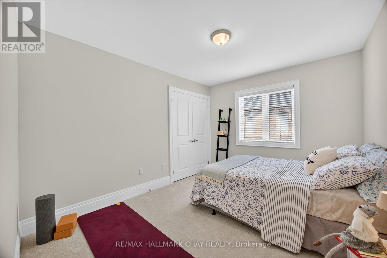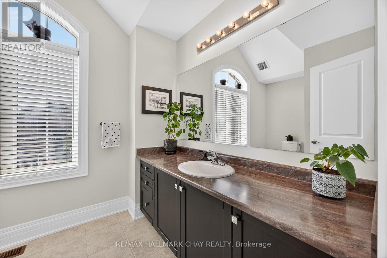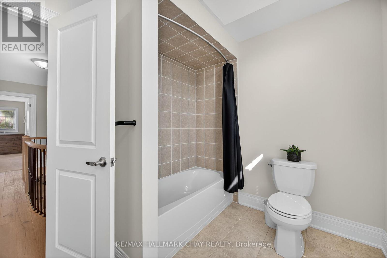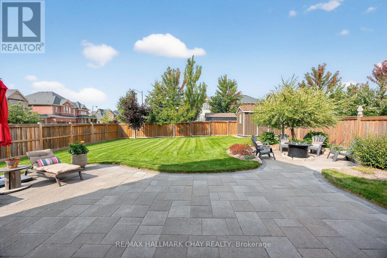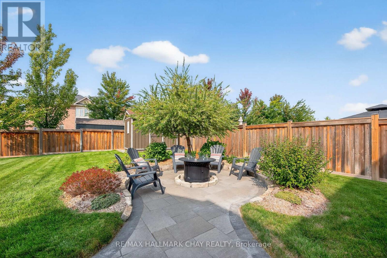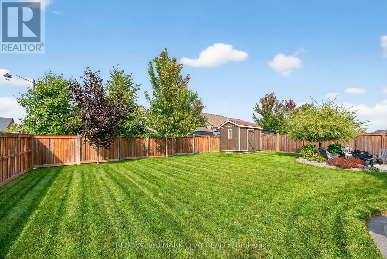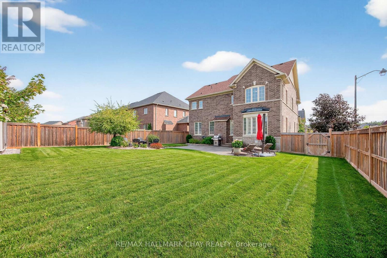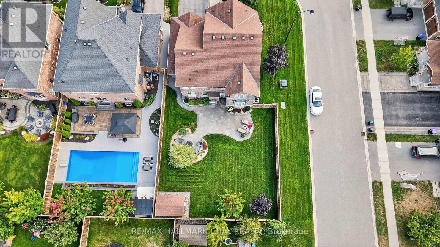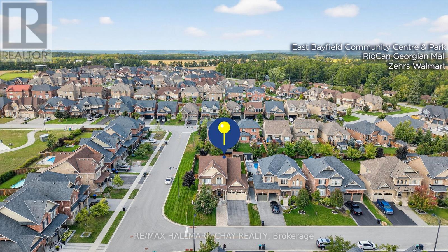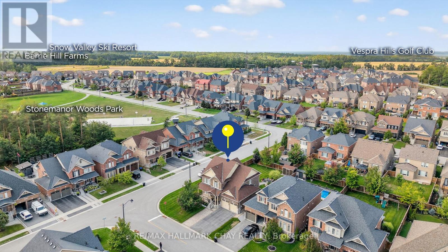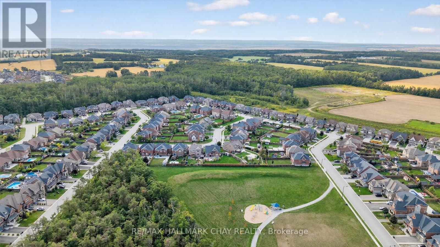4 Bedroom
3 Bathroom
2,500 - 3,000 ft2
Fireplace
Central Air Conditioning
Forced Air
Landscaped, Lawn Sprinkler
$1,075,000
Tucked Away In The Heart Of Sought-After Stonemanor Woods, Just Minutes From Barrie, This Elegant Family Residence Rests On A Premium 70-Ft Frontage Lot And Boasts 2,600 Sq/Ft Of Sunlit Above-Grade Living. The Main Floor Greets You With Warm White Oak Engineered Hardwood Leading To A High-End White Kitchen Where Quartz Countertops, A Generous Centre Island & A Cozy Eat-In Nook Invite Morning Sunrises And Lively Gatherings, While A Discreet Butler Pantry Keeps Entertaining Effortless To The Adjacent Formal Dining Room. The Open Concept Living Area With A Gas Fireplace At The Focal Point Offers A Fireside Ambience Perfect For Intimate Evenings. A Private Home Office With A Door Provides A Quiet Retreat & An Oak Staircase Ascends To Four Serene Bedrooms, Anchored By A Primary Suite With Two Oversized Closets And A Spa-Like 5-Piece Ensuite Featuring A Glass Shower, Deep Soaker Tub And His-And-Her Sinks. With Practical Luxuries Like A Two-Car Garage With Inside Access, 9-Ft Ceilings And Oversized Windows That Flood The Interior With Natural Light, The Home Unfolds Outdoors To A Fully Fenced Backyard Framed By Mature Trees, A Beautifully Landscaped Patio And Utter Privacy A Tranquil Oasis For Entertaining Or Quiet Family Living. (id:53661)
Property Details
|
MLS® Number
|
S12439839 |
|
Property Type
|
Single Family |
|
Community Name
|
Centre Vespra |
|
Amenities Near By
|
Golf Nearby, Park, Schools, Ski Area |
|
Community Features
|
School Bus |
|
Equipment Type
|
Water Heater |
|
Features
|
Irregular Lot Size |
|
Parking Space Total
|
6 |
|
Rental Equipment Type
|
Water Heater |
|
Structure
|
Shed |
Building
|
Bathroom Total
|
3 |
|
Bedrooms Above Ground
|
4 |
|
Bedrooms Total
|
4 |
|
Age
|
6 To 15 Years |
|
Appliances
|
Garage Door Opener Remote(s), Central Vacuum, Water Heater, Water Softener, Dishwasher, Dryer, Stove, Washer, Window Coverings, Refrigerator |
|
Basement Development
|
Unfinished |
|
Basement Type
|
Full (unfinished) |
|
Construction Style Attachment
|
Detached |
|
Cooling Type
|
Central Air Conditioning |
|
Exterior Finish
|
Brick |
|
Fire Protection
|
Alarm System, Security System |
|
Fireplace Present
|
Yes |
|
Flooring Type
|
Tile, Hardwood, Carpeted |
|
Foundation Type
|
Unknown |
|
Half Bath Total
|
1 |
|
Heating Fuel
|
Natural Gas |
|
Heating Type
|
Forced Air |
|
Stories Total
|
2 |
|
Size Interior
|
2,500 - 3,000 Ft2 |
|
Type
|
House |
|
Utility Water
|
Municipal Water |
Parking
Land
|
Acreage
|
No |
|
Fence Type
|
Fully Fenced, Fenced Yard |
|
Land Amenities
|
Golf Nearby, Park, Schools, Ski Area |
|
Landscape Features
|
Landscaped, Lawn Sprinkler |
|
Sewer
|
Sanitary Sewer |
|
Size Depth
|
124 Ft ,8 In |
|
Size Frontage
|
70 Ft ,1 In |
|
Size Irregular
|
70.1 X 124.7 Ft |
|
Size Total Text
|
70.1 X 124.7 Ft |
Rooms
| Level |
Type |
Length |
Width |
Dimensions |
|
Second Level |
Primary Bedroom |
5.2 m |
6.1 m |
5.2 m x 6.1 m |
|
Second Level |
Bedroom 2 |
3.7 m |
3.1 m |
3.7 m x 3.1 m |
|
Second Level |
Bedroom 3 |
3.4 m |
3.35 m |
3.4 m x 3.35 m |
|
Second Level |
Bedroom 4 |
3.4 m |
3.35 m |
3.4 m x 3.35 m |
|
Main Level |
Foyer |
5.65 m |
2.4 m |
5.65 m x 2.4 m |
|
Main Level |
Dining Room |
3.7 m |
4 m |
3.7 m x 4 m |
|
Main Level |
Kitchen |
3.9 m |
3.85 m |
3.9 m x 3.85 m |
|
Main Level |
Living Room |
5.85 m |
4.45 m |
5.85 m x 4.45 m |
|
Main Level |
Eating Area |
3.7 m |
3.2 m |
3.7 m x 3.2 m |
|
Main Level |
Office |
2.5 m |
3 m |
2.5 m x 3 m |
Utilities
|
Cable
|
Available |
|
Electricity
|
Installed |
|
Sewer
|
Installed |
https://www.realtor.ca/real-estate/28941038/16-walker-lane-springwater-centre-vespra-centre-vespra

