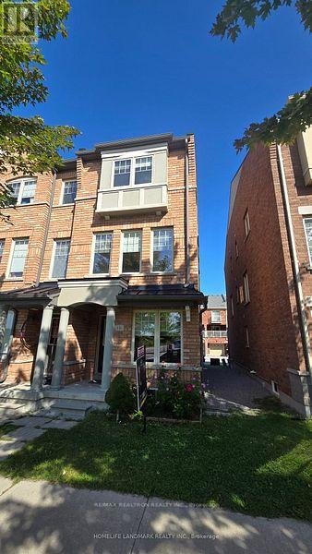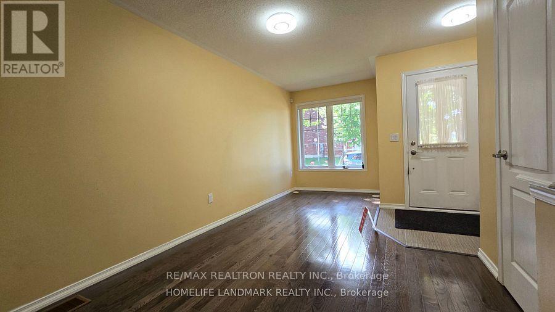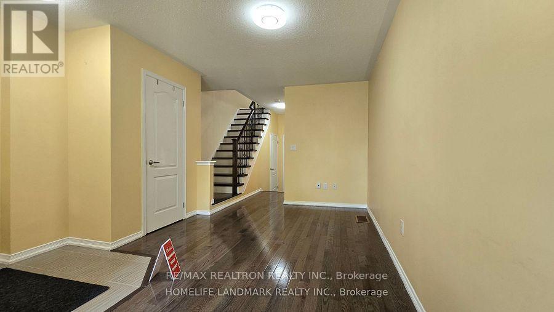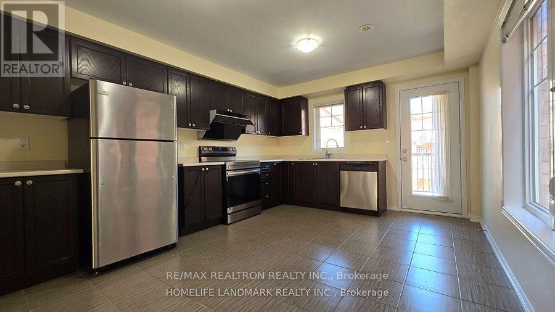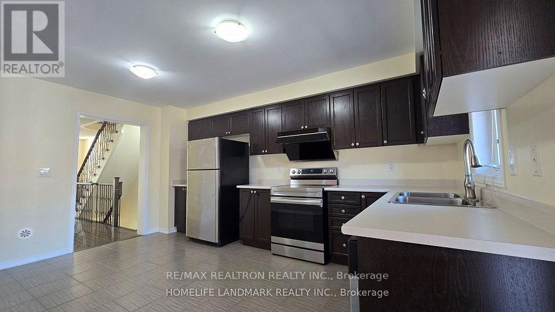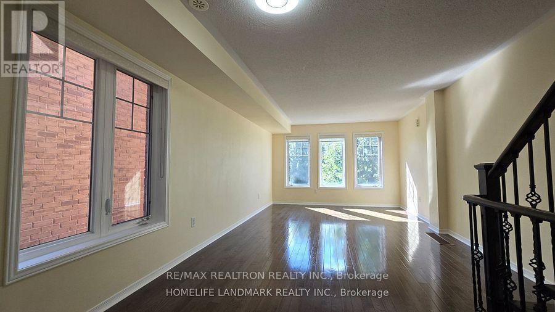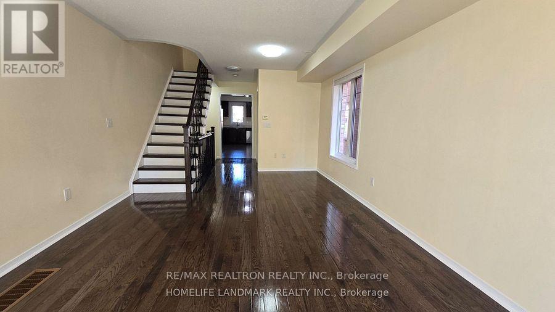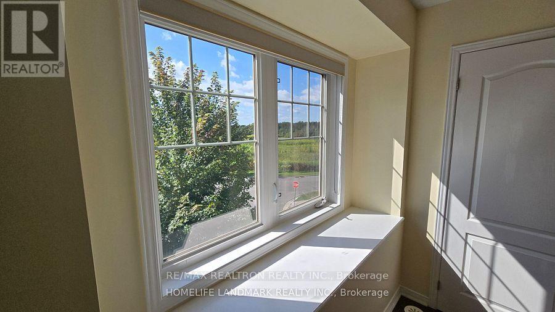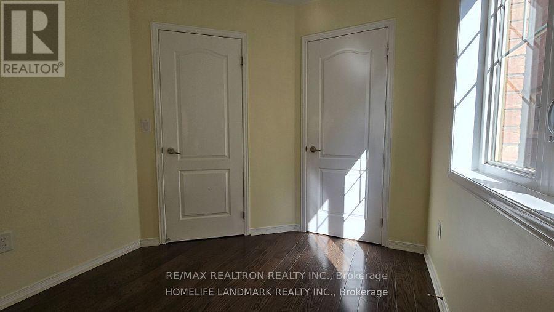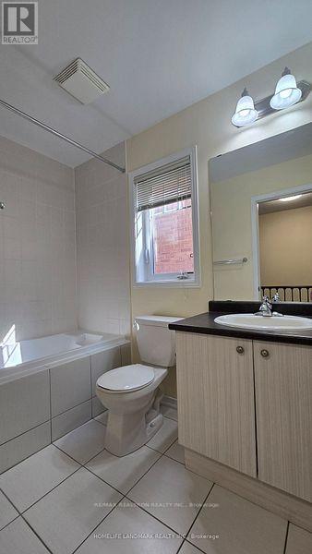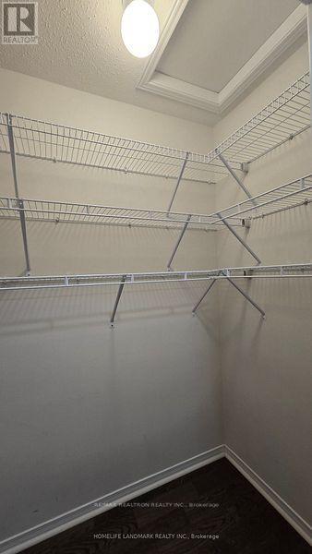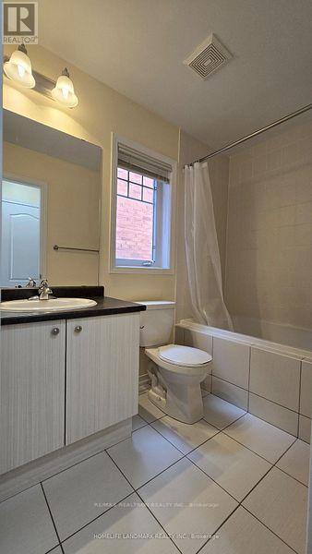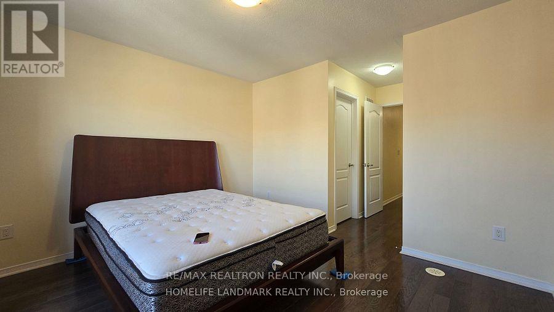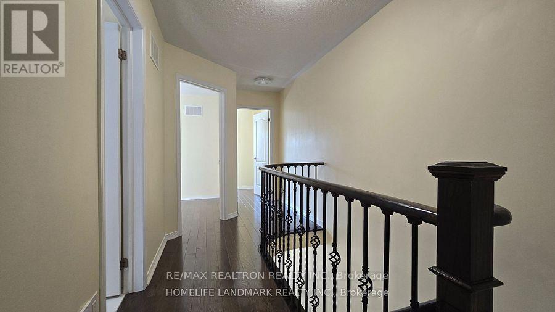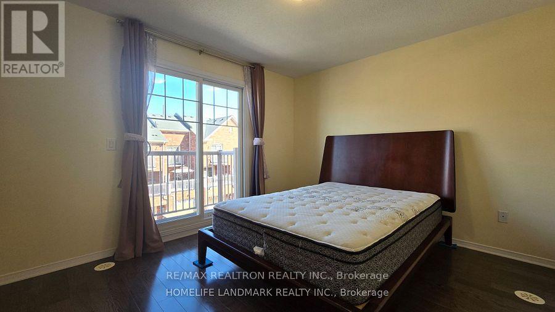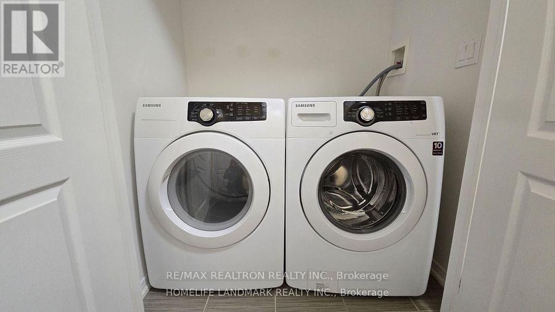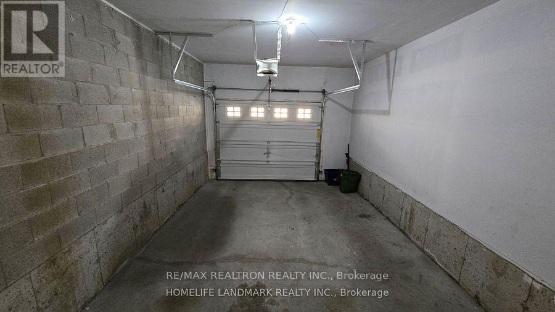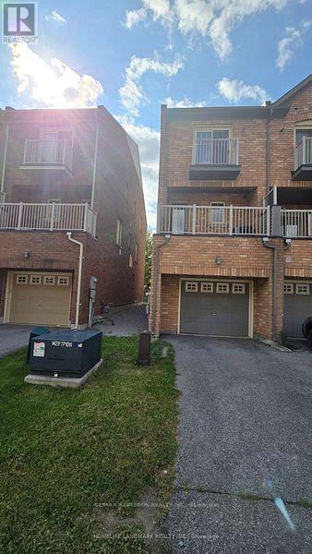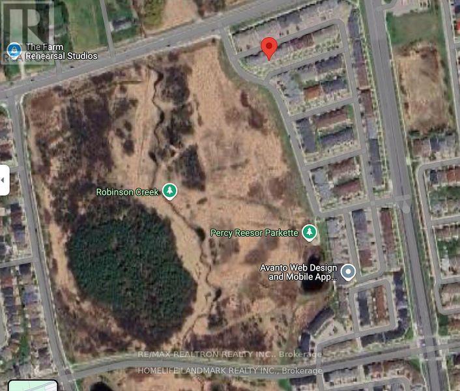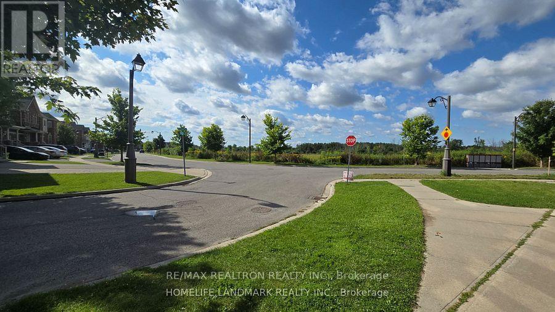3 Bedroom
4 Bathroom
1,500 - 2,000 ft2
Central Air Conditioning
Forced Air
$3,100 Monthly
Stunning End Unit Freehold Townhouse in the Highly Sought-After Berczy Community . Spanning 1,712 sq. ft., this residence offers 3 bedrooms and 4 bathrooms. Newly installed hardwood floors (2021) enhance the bright and spacious open-concept layout. Enjoy direct access from the garage and a sunny, unobstructed view of the conservation area.The gourmet kitchen features an eat-in breakfast area with a walkout to the second-floor balcony. The master bedroom includes a luxurious 4-piece ensuite, a large closet, and access to a private third-floor balcony.Nestled in a quiet and peaceful neighborhood, this home is within walking distance of all amenities, including supermarkets and surrounding parks, offering a lifestyle of unmatched convenience. With transit at your doorstep, youre in the top school zone, serving Stonebridge P.S. and Pierre Elliott Trudeau H.S. (id:53661)
Property Details
|
MLS® Number
|
N12430923 |
|
Property Type
|
Single Family |
|
Neigbourhood
|
Berczy Village |
|
Community Name
|
Berczy |
|
Features
|
Carpet Free |
|
Parking Space Total
|
2 |
Building
|
Bathroom Total
|
4 |
|
Bedrooms Above Ground
|
3 |
|
Bedrooms Total
|
3 |
|
Age
|
6 To 15 Years |
|
Basement Type
|
Full |
|
Construction Style Attachment
|
Attached |
|
Cooling Type
|
Central Air Conditioning |
|
Exterior Finish
|
Brick |
|
Flooring Type
|
Hardwood, Ceramic |
|
Foundation Type
|
Concrete |
|
Half Bath Total
|
2 |
|
Heating Fuel
|
Natural Gas |
|
Heating Type
|
Forced Air |
|
Stories Total
|
3 |
|
Size Interior
|
1,500 - 2,000 Ft2 |
|
Type
|
Row / Townhouse |
|
Utility Water
|
Municipal Water |
Parking
Land
|
Acreage
|
No |
|
Sewer
|
Sanitary Sewer |
|
Size Depth
|
79 Ft ,9 In |
|
Size Frontage
|
17 Ft ,7 In |
|
Size Irregular
|
17.6 X 79.8 Ft |
|
Size Total Text
|
17.6 X 79.8 Ft |
Rooms
| Level |
Type |
Length |
Width |
Dimensions |
|
Second Level |
Kitchen |
4.67 m |
3.54 m |
4.67 m x 3.54 m |
|
Second Level |
Living Room |
6.81 m |
3.59 m |
6.81 m x 3.59 m |
|
Second Level |
Dining Room |
6.81 m |
3.59 m |
6.81 m x 3.59 m |
|
Third Level |
Primary Bedroom |
3.58 m |
5.06 m |
3.58 m x 5.06 m |
|
Third Level |
Bedroom 2 |
3.58 m |
3.06 m |
3.58 m x 3.06 m |
|
Third Level |
Bedroom 3 |
2.6 m |
2.37 m |
2.6 m x 2.37 m |
|
Main Level |
Family Room |
8.6 m |
3.44 m |
8.6 m x 3.44 m |
https://www.realtor.ca/real-estate/28922526/16-truchard-avenue-markham-berczy-berczy

