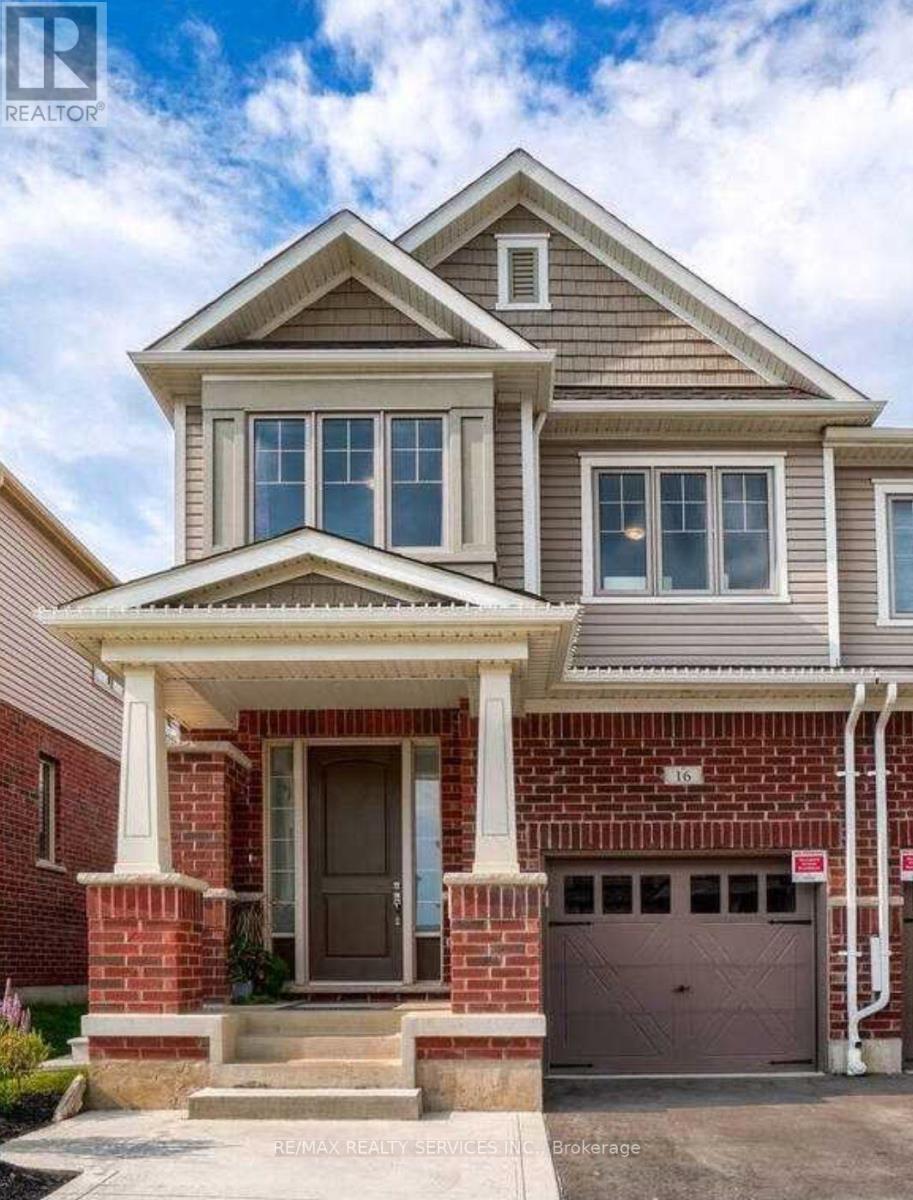4 Bedroom
4 Bathroom
1,500 - 2,000 ft2
Fireplace
Central Air Conditioning
Forced Air
$3,950 Monthly
Spectacular Executive End Unit Townhouse Located In The Prestigious Huron park Neighbourhood. Boas 2733 Sq Ft of Stunning Total Living Space. 4 Bdrm W Wr With Finished Bsmnt. 9' Ceiling On Main Floor & Bsmnt, Gourmet Kitchen W/ Quartz Countertop. breakfast Area, S/S Appl., Open Concept W/Lovely Living Area, featuring Electric Fiireplace & Oversized Windows. W/O To Backyard. Spacious Mr Br W/ High tray Ceiling. Spa-Inspired Stand U Sjpwer. All Utilities Pay 100% (id:53661)
Property Details
|
MLS® Number
|
X12186996 |
|
Property Type
|
Single Family |
|
Neigbourhood
|
Huron South |
|
Amenities Near By
|
Park, Public Transit, Schools |
|
Parking Space Total
|
2 |
Building
|
Bathroom Total
|
4 |
|
Bedrooms Above Ground
|
4 |
|
Bedrooms Total
|
4 |
|
Age
|
0 To 5 Years |
|
Amenities
|
Fireplace(s) |
|
Appliances
|
Garage Door Opener Remote(s) |
|
Basement Development
|
Finished |
|
Basement Type
|
N/a (finished) |
|
Construction Style Attachment
|
Attached |
|
Cooling Type
|
Central Air Conditioning |
|
Exterior Finish
|
Brick |
|
Fire Protection
|
Smoke Detectors |
|
Fireplace Present
|
Yes |
|
Fireplace Total
|
1 |
|
Flooring Type
|
Hardwood |
|
Foundation Type
|
Unknown |
|
Half Bath Total
|
1 |
|
Heating Fuel
|
Natural Gas |
|
Heating Type
|
Forced Air |
|
Stories Total
|
2 |
|
Size Interior
|
1,500 - 2,000 Ft2 |
|
Type
|
Row / Townhouse |
|
Utility Water
|
Municipal Water |
Parking
Land
|
Acreage
|
No |
|
Land Amenities
|
Park, Public Transit, Schools |
|
Sewer
|
Sanitary Sewer |
|
Size Depth
|
102 Ft ,6 In |
|
Size Frontage
|
25 Ft ,3 In |
|
Size Irregular
|
25.3 X 102.5 Ft |
|
Size Total Text
|
25.3 X 102.5 Ft |
Rooms
| Level |
Type |
Length |
Width |
Dimensions |
|
Second Level |
Primary Bedroom |
5.61 m |
3.81 m |
5.61 m x 3.81 m |
|
Second Level |
Bedroom 2 |
3.48 m |
2.87 m |
3.48 m x 2.87 m |
|
Second Level |
Bedroom 3 |
2.89 m |
2.87 m |
2.89 m x 2.87 m |
|
Second Level |
Bedroom 4 |
3.96 m |
2.82 m |
3.96 m x 2.82 m |
|
Basement |
Recreational, Games Room |
5.43 m |
4.82 m |
5.43 m x 4.82 m |
|
Main Level |
Kitchen |
5.68 m |
2.33 m |
5.68 m x 2.33 m |
|
Main Level |
Dining Room |
5.68 m |
2.89 m |
5.68 m x 2.89 m |
|
Main Level |
Living Room |
5.68 m |
3.5 m |
5.68 m x 3.5 m |
https://www.realtor.ca/real-estate/28396930/16-stonehill-avenue-kitchener













