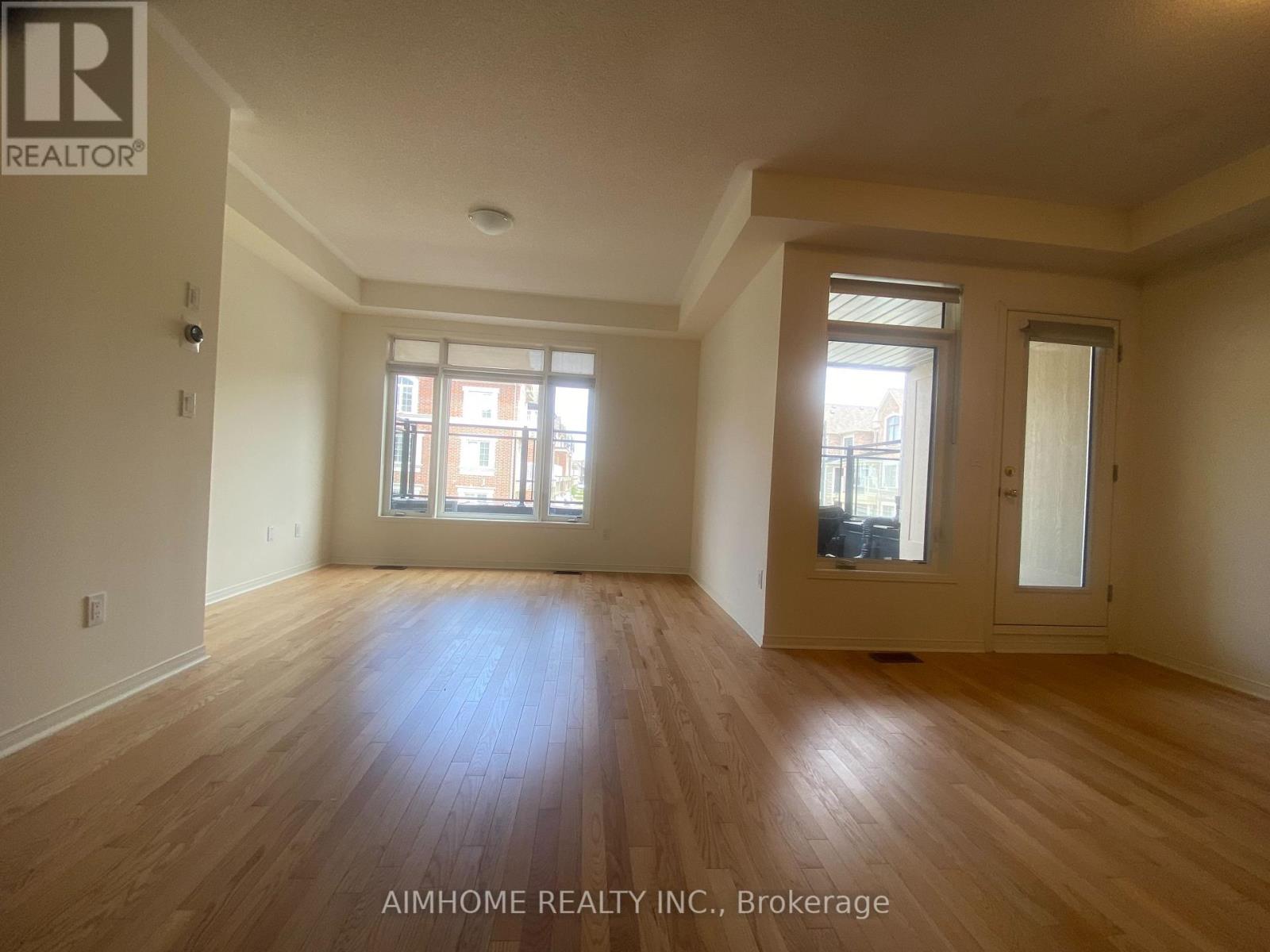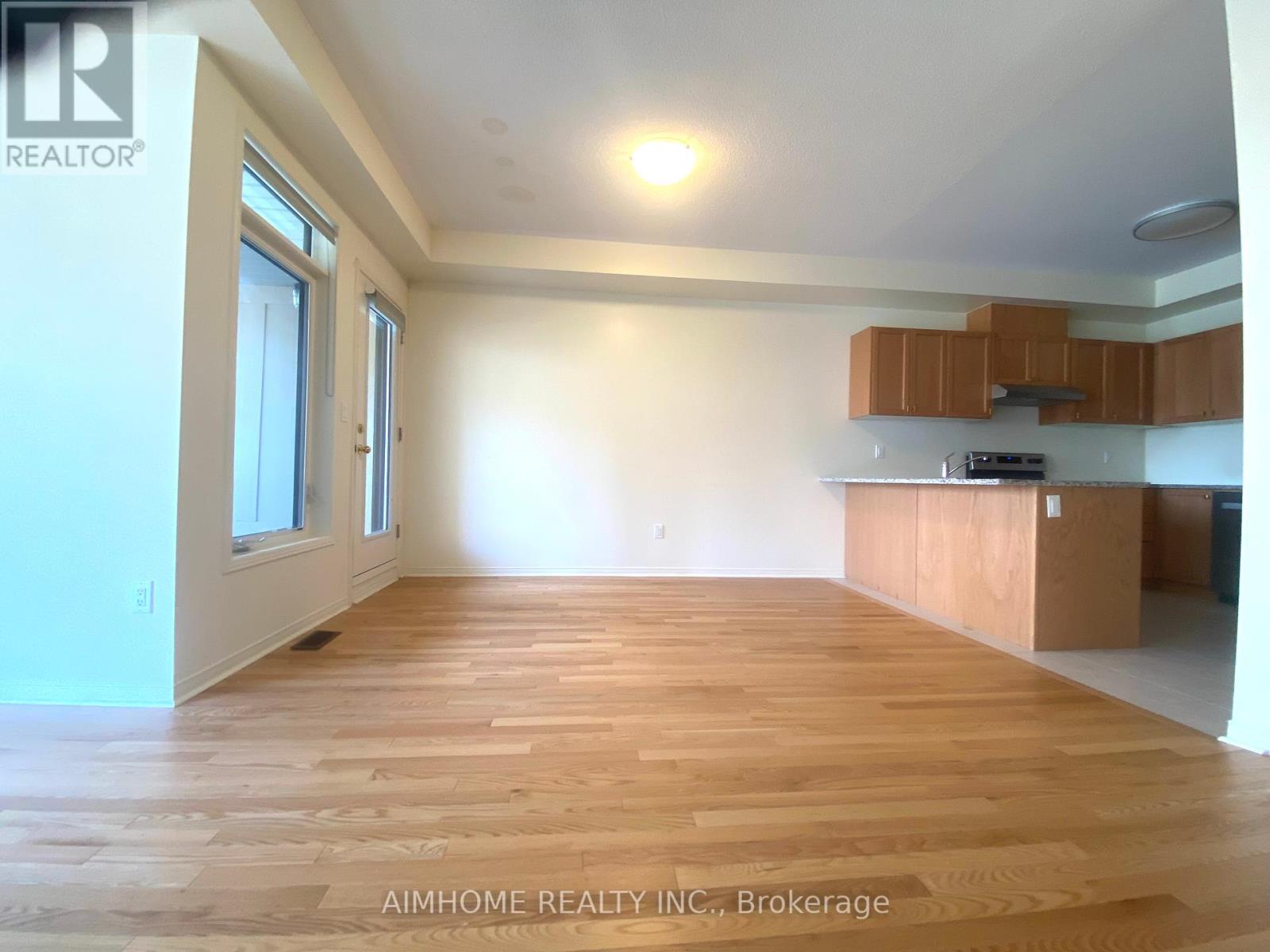3 Bedroom
3 Bathroom
1,100 - 1,500 ft2
Central Air Conditioning
Forced Air
$1,058,000
A brand new community in Richmond Hill. three parking spaces, well-planned townhouses to meet family needs. Features 3 bedrooms, 3 bathrooms, spacious space and excellent soundproofing. Plenty of natural light, close to excellent schools, supermarkets, restaurants, banks and public transportation hubs. Conveniently located near 404 and 407 highways. Stylishly decorated, a comfortable home ready for you to move in! (id:53661)
Property Details
|
MLS® Number
|
N12162892 |
|
Property Type
|
Single Family |
|
Community Name
|
Rural Richmond Hill |
|
Parking Space Total
|
3 |
Building
|
Bathroom Total
|
3 |
|
Bedrooms Above Ground
|
3 |
|
Bedrooms Total
|
3 |
|
Age
|
0 To 5 Years |
|
Construction Style Attachment
|
Attached |
|
Cooling Type
|
Central Air Conditioning |
|
Exterior Finish
|
Brick |
|
Flooring Type
|
Ceramic, Hardwood |
|
Foundation Type
|
Concrete |
|
Half Bath Total
|
1 |
|
Heating Fuel
|
Natural Gas |
|
Heating Type
|
Forced Air |
|
Stories Total
|
3 |
|
Size Interior
|
1,100 - 1,500 Ft2 |
|
Type
|
Row / Townhouse |
|
Utility Water
|
Municipal Water |
Parking
Land
|
Acreage
|
No |
|
Sewer
|
Sanitary Sewer |
|
Size Depth
|
44 Ft ,4 In |
|
Size Frontage
|
21 Ft ,1 In |
|
Size Irregular
|
21.1 X 44.4 Ft |
|
Size Total Text
|
21.1 X 44.4 Ft |
Rooms
| Level |
Type |
Length |
Width |
Dimensions |
|
Second Level |
Kitchen |
4.02 m |
2.13 m |
4.02 m x 2.13 m |
|
Second Level |
Great Room |
5.2 m |
3.4 m |
5.2 m x 3.4 m |
|
Second Level |
Dining Room |
4.88 m |
2.65 m |
4.88 m x 2.65 m |
|
Third Level |
Primary Bedroom |
4.68 m |
3.34 m |
4.68 m x 3.34 m |
|
Third Level |
Bedroom 2 |
3.04 m |
2.37 m |
3.04 m x 2.37 m |
|
Third Level |
Bedroom 3 |
2.87 m |
2.51 m |
2.87 m x 2.51 m |
|
Lower Level |
Foyer |
9.54 m |
1.61 m |
9.54 m x 1.61 m |
https://www.realtor.ca/real-estate/28344268/16-slaney-street-richmond-hill-rural-richmond-hill









