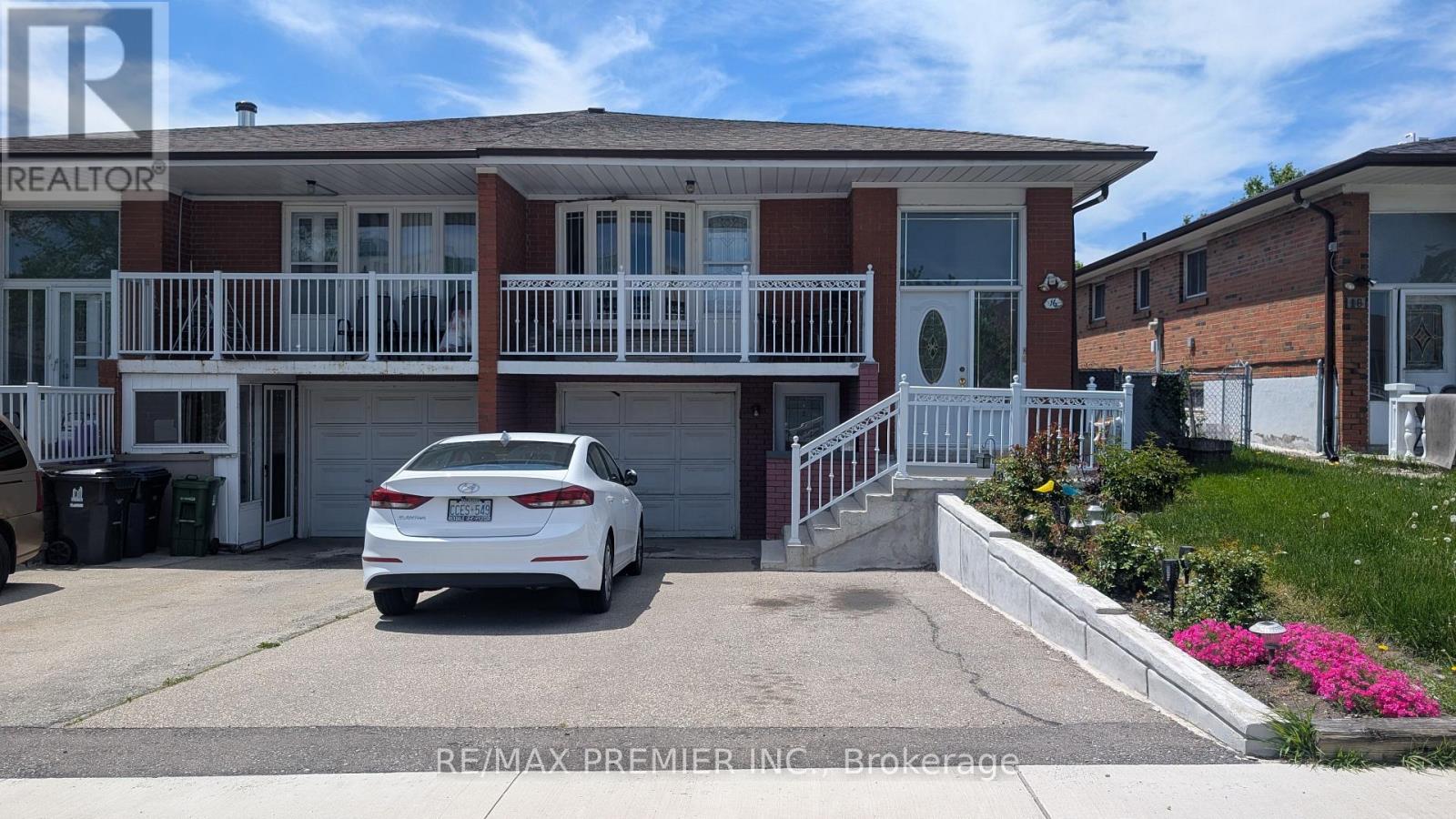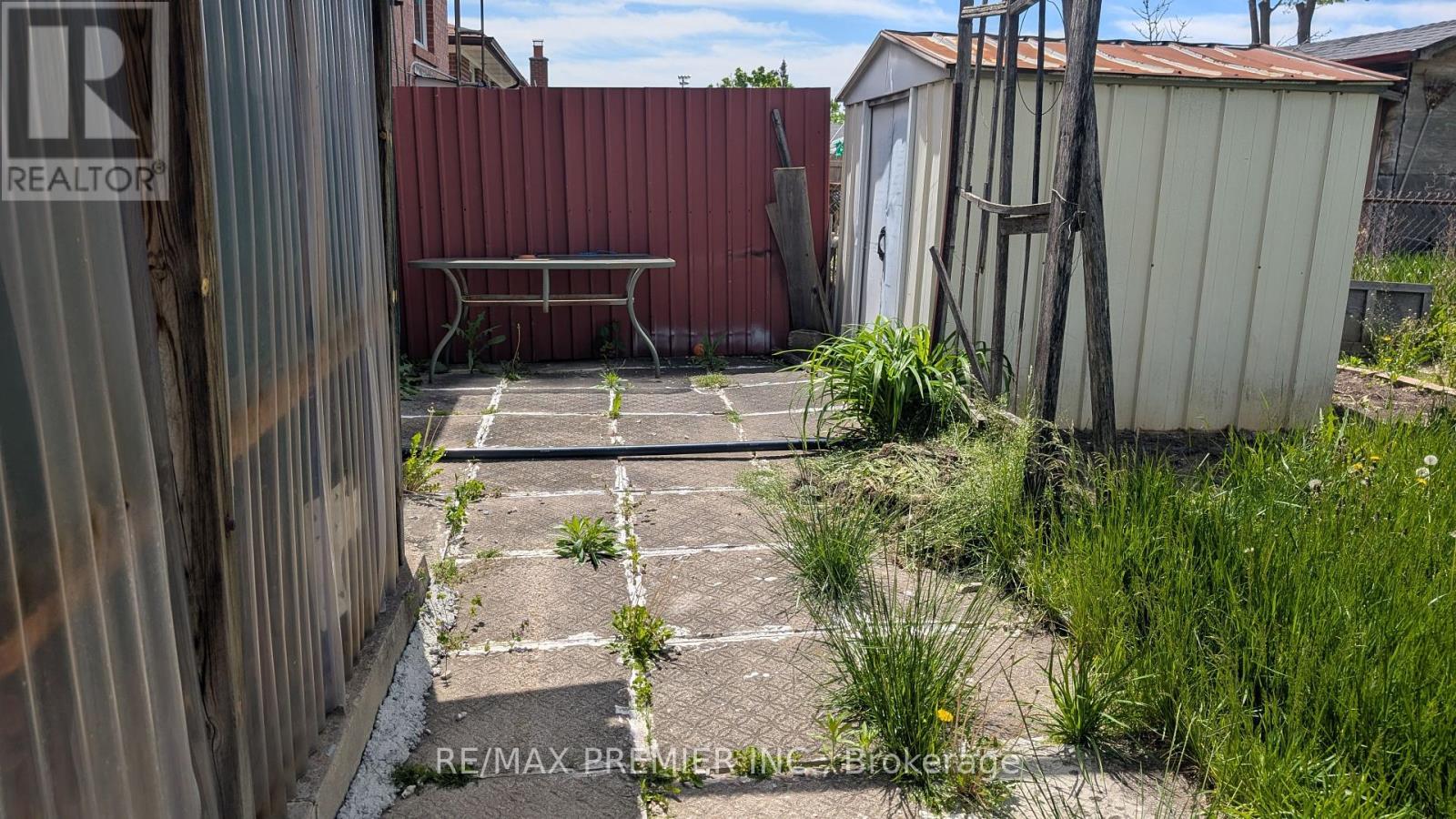2 Bedroom
1 Bathroom
700 - 1,100 ft2
Raised Bungalow
Fireplace
Central Air Conditioning
Forced Air
$1,650 Monthly
LOCATION LOCATION! Steps Away From Future Lrt With Direct Access To Humber College And Finch West Station (Ttc). An Ideal Location With Close Proximity To York University, Transit, Hwy 400, Grocery And Retail Shopping, Parks, Schools, Medical, & More! 2BDR 1 BATH Unit on the Ground level of a Raised Bungalow with no steps to climb. Laundry in the unit Tenant is responsible for a portion of utilities (min 30%), or based on the number of occupants and Tenant insurance. 1 Parking space provided on driveway, laundry is in the unit (shared with landlord). Available immediately, or for June 1st move in date. See it now. Priced to rent fast. Backyard available for tenant use, BBQ allowed. (id:53661)
Property Details
|
MLS® Number
|
W12160716 |
|
Property Type
|
Single Family |
|
Community Name
|
Glenfield-Jane Heights |
|
Features
|
Carpet Free |
|
Parking Space Total
|
1 |
Building
|
Bathroom Total
|
1 |
|
Bedrooms Above Ground
|
2 |
|
Bedrooms Total
|
2 |
|
Appliances
|
Furniture, Window Coverings |
|
Architectural Style
|
Raised Bungalow |
|
Basement Development
|
Finished |
|
Basement Features
|
Apartment In Basement, Walk Out |
|
Basement Type
|
N/a (finished) |
|
Construction Style Attachment
|
Semi-detached |
|
Cooling Type
|
Central Air Conditioning |
|
Exterior Finish
|
Brick |
|
Fireplace Present
|
Yes |
|
Fireplace Type
|
Woodstove |
|
Flooring Type
|
Ceramic |
|
Foundation Type
|
Brick |
|
Heating Fuel
|
Natural Gas |
|
Heating Type
|
Forced Air |
|
Stories Total
|
1 |
|
Size Interior
|
700 - 1,100 Ft2 |
|
Type
|
House |
|
Utility Water
|
Municipal Water |
Parking
Land
|
Acreage
|
No |
|
Sewer
|
Sanitary Sewer |
|
Size Depth
|
120 Ft |
|
Size Frontage
|
30 Ft |
|
Size Irregular
|
30 X 120 Ft |
|
Size Total Text
|
30 X 120 Ft |
Rooms
| Level |
Type |
Length |
Width |
Dimensions |
|
Ground Level |
Kitchen |
2.87 m |
2.46 m |
2.87 m x 2.46 m |
|
Ground Level |
Primary Bedroom |
4.21 m |
2.32 m |
4.21 m x 2.32 m |
|
Ground Level |
Bedroom 2 |
2.87 m |
2.46 m |
2.87 m x 2.46 m |
|
Ground Level |
Living Room |
4.7 m |
3.75 m |
4.7 m x 3.75 m |
https://www.realtor.ca/real-estate/28339509/main-floor-16-petiole-road-toronto-glenfield-jane-heights-glenfield-jane-heights



















