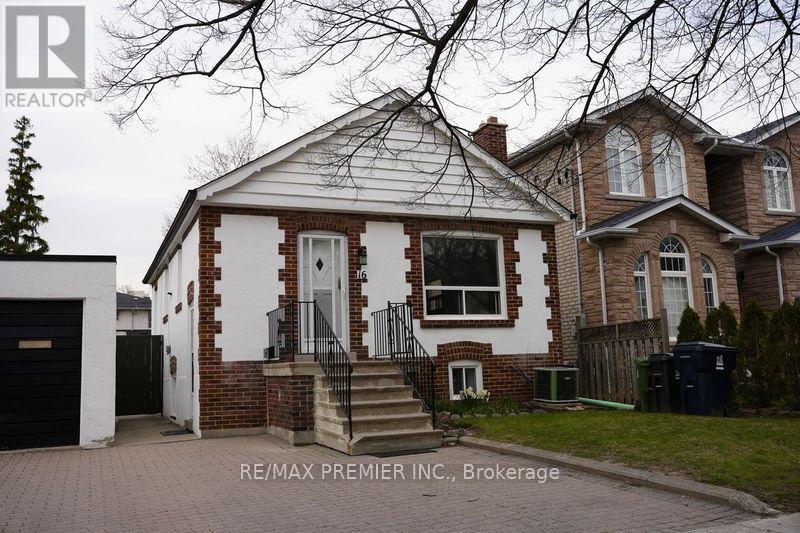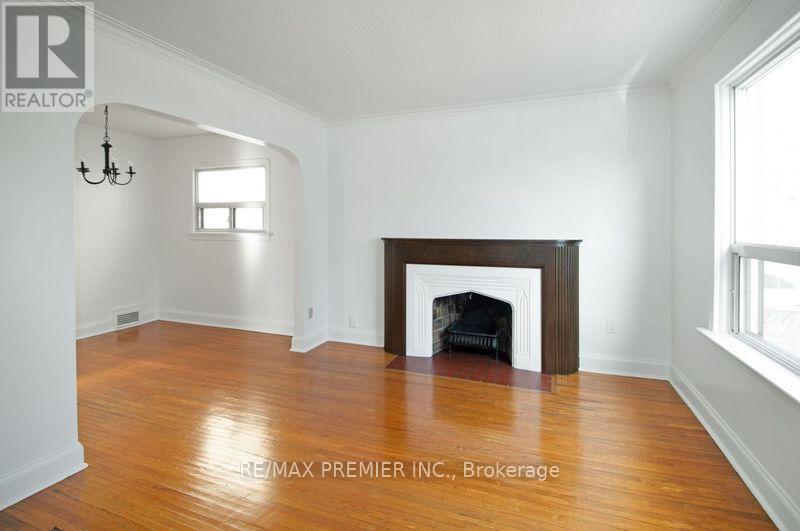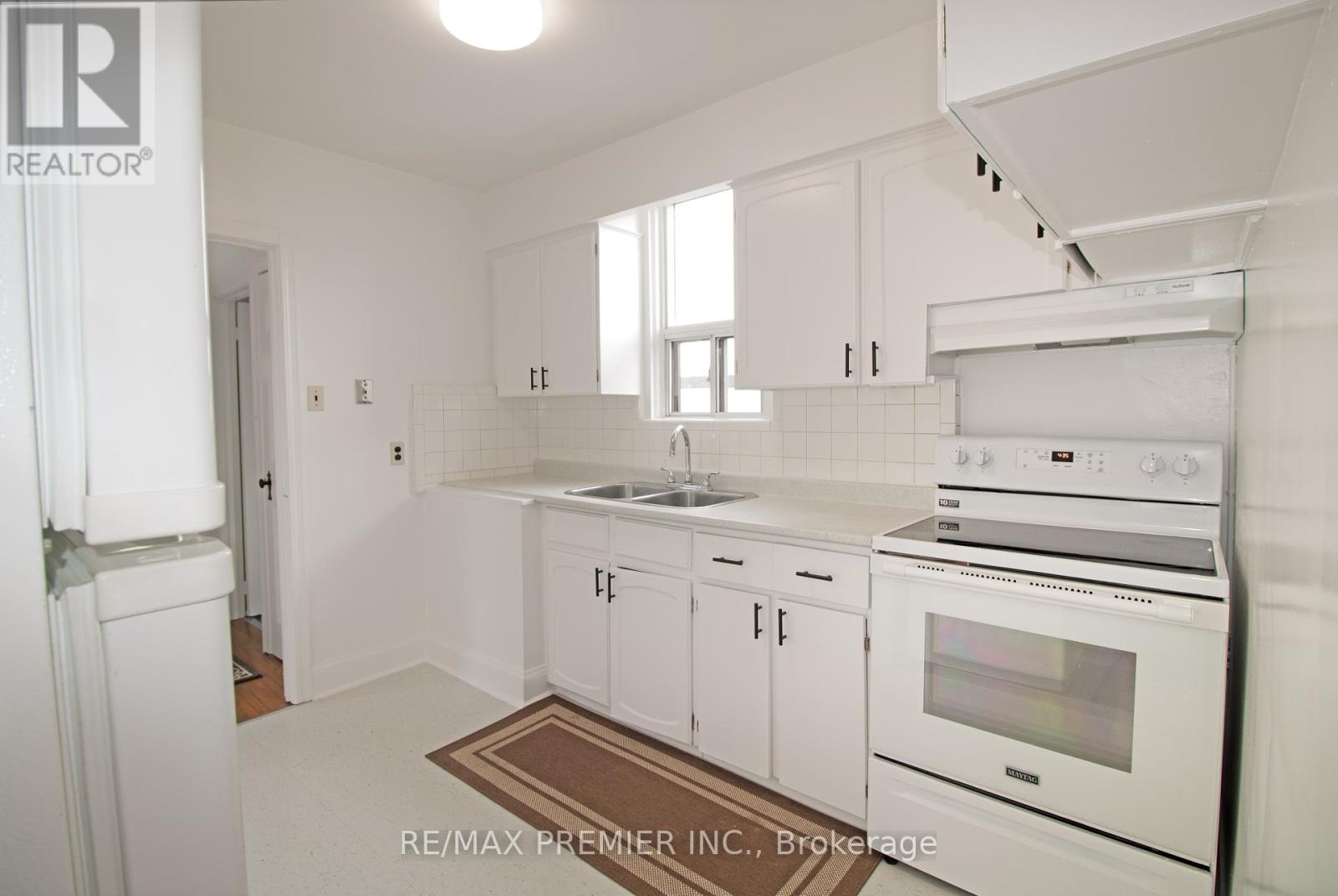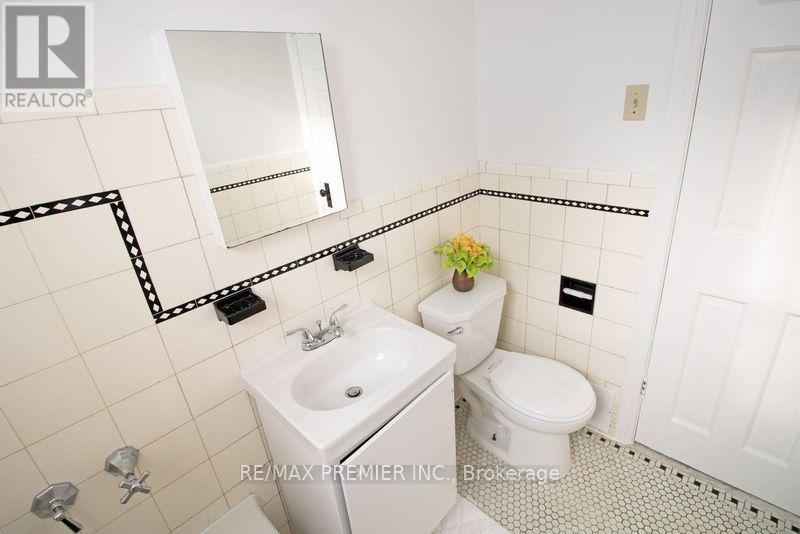4 Bedroom
2 Bathroom
700 - 1,100 ft2
Bungalow
Central Air Conditioning
Forced Air
$4,200 Monthly
Welcome to this beautiful bungalow located in a prime location, just steps to Yonge Street Centrepoint Mall, and transit. This neighborhood is surrounded with multi-million dollar homes, mature trees, spacious parks, top rated schools, restaurants and more. This bright and charming home features an open-concept living and dining space, perfect for entertaining and relaxing. Washer and Dryer on site, located in the basement. Freshly Painted. Move-in ready-don't miss this rare opportunity! (id:53661)
Property Details
|
MLS® Number
|
C12142268 |
|
Property Type
|
Single Family |
|
Neigbourhood
|
Newtonbrook East |
|
Community Name
|
Newtonbrook East |
|
Features
|
Carpet Free, In-law Suite |
|
Parking Space Total
|
2 |
Building
|
Bathroom Total
|
2 |
|
Bedrooms Above Ground
|
2 |
|
Bedrooms Below Ground
|
2 |
|
Bedrooms Total
|
4 |
|
Appliances
|
Water Heater, Dryer, Two Stoves, Washer, Two Refrigerators |
|
Architectural Style
|
Bungalow |
|
Basement Features
|
Separate Entrance |
|
Basement Type
|
N/a |
|
Construction Style Attachment
|
Detached |
|
Cooling Type
|
Central Air Conditioning |
|
Exterior Finish
|
Brick, Stucco |
|
Flooring Type
|
Hardwood, Vinyl |
|
Foundation Type
|
Brick |
|
Heating Fuel
|
Natural Gas |
|
Heating Type
|
Forced Air |
|
Stories Total
|
1 |
|
Size Interior
|
700 - 1,100 Ft2 |
|
Type
|
House |
|
Utility Water
|
Municipal Water |
Parking
Land
|
Acreage
|
No |
|
Sewer
|
Sanitary Sewer |
Rooms
| Level |
Type |
Length |
Width |
Dimensions |
|
Basement |
Kitchen |
4.87 m |
2.2 m |
4.87 m x 2.2 m |
|
Basement |
Bedroom 3 |
2.95 m |
3 m |
2.95 m x 3 m |
|
Basement |
Bedroom 4 |
2.71 m |
3.07 m |
2.71 m x 3.07 m |
|
Basement |
Living Room |
7.01 m |
3.17 m |
7.01 m x 3.17 m |
|
Main Level |
Living Room |
3.78 m |
3.25 m |
3.78 m x 3.25 m |
|
Main Level |
Dining Room |
3.47 m |
2.95 m |
3.47 m x 2.95 m |
|
Main Level |
Primary Bedroom |
347 m |
2.95 m |
347 m x 2.95 m |
|
Main Level |
Bedroom 2 |
3 m |
2.47 m |
3 m x 2.47 m |
|
Main Level |
Kitchen |
3.04 m |
2.2 m |
3.04 m x 2.2 m |
https://www.realtor.ca/real-estate/28299078/16-newton-drive-toronto-newtonbrook-east-newtonbrook-east
















