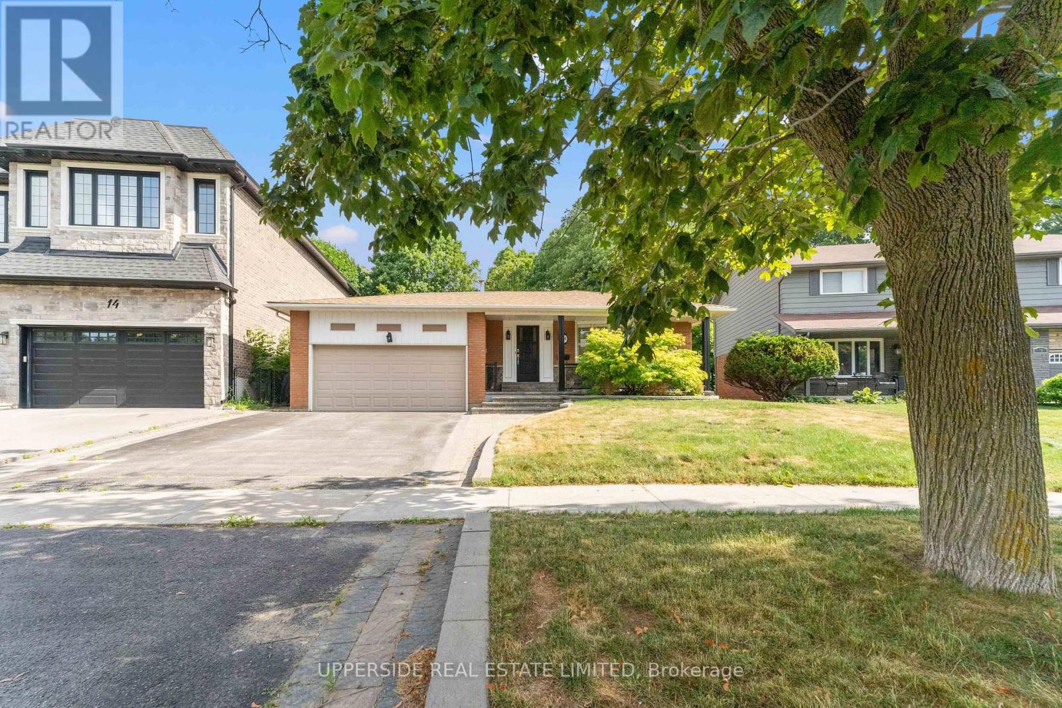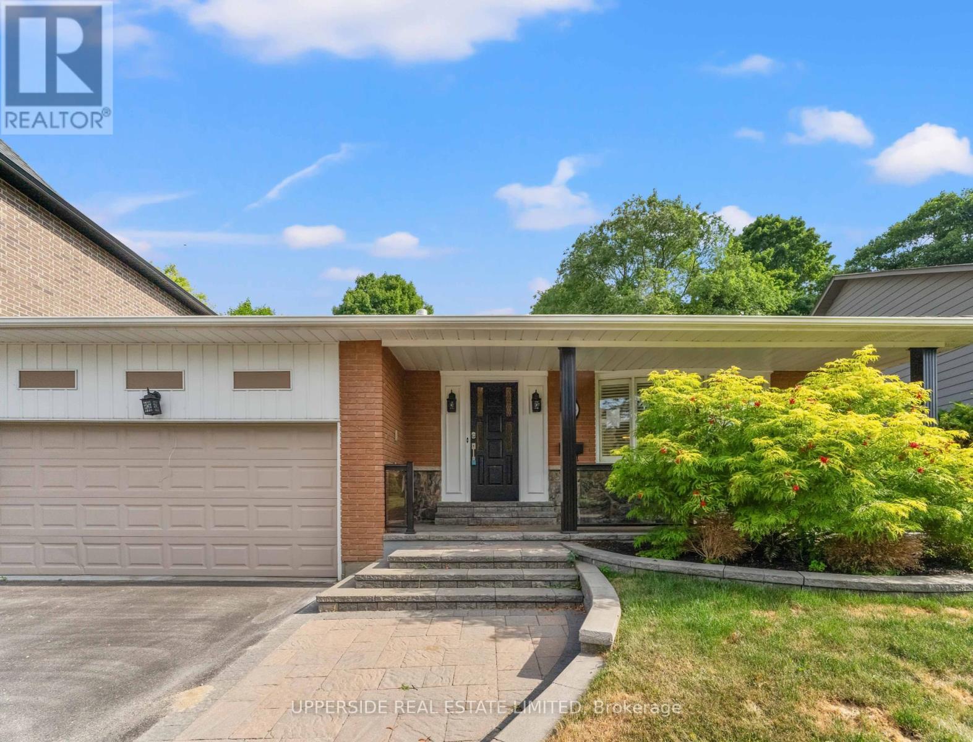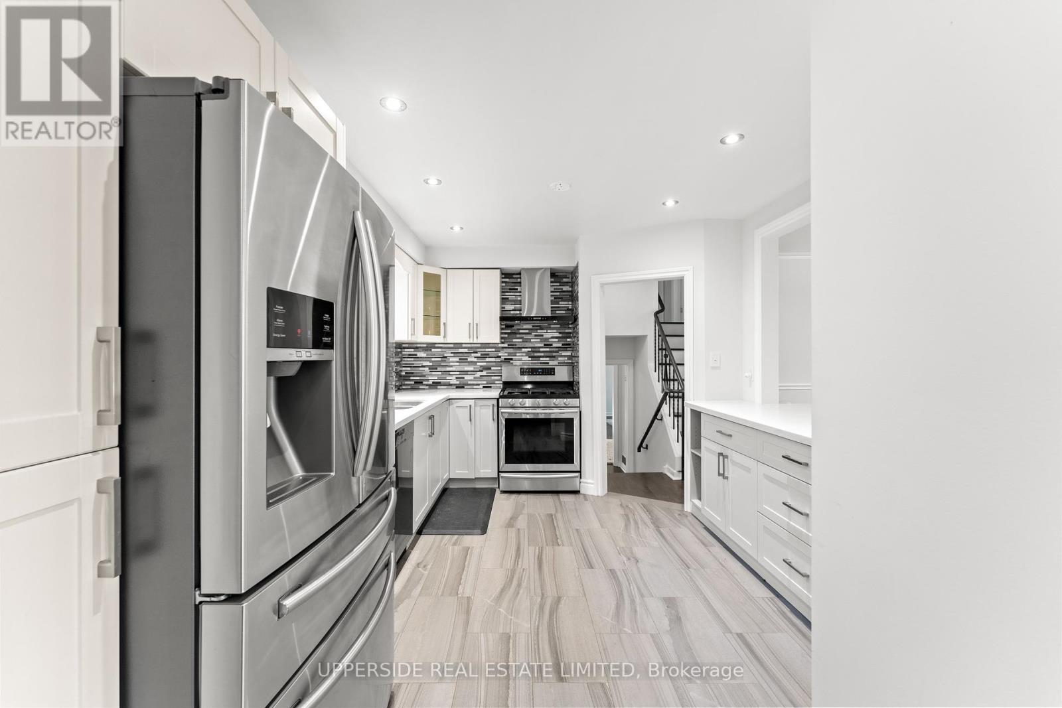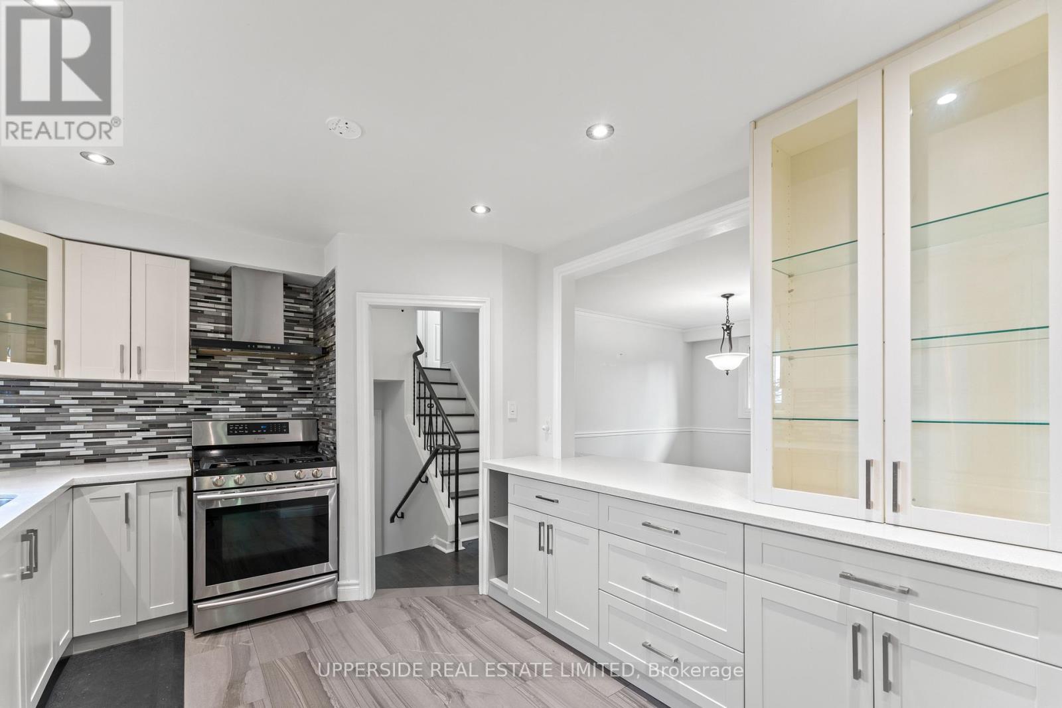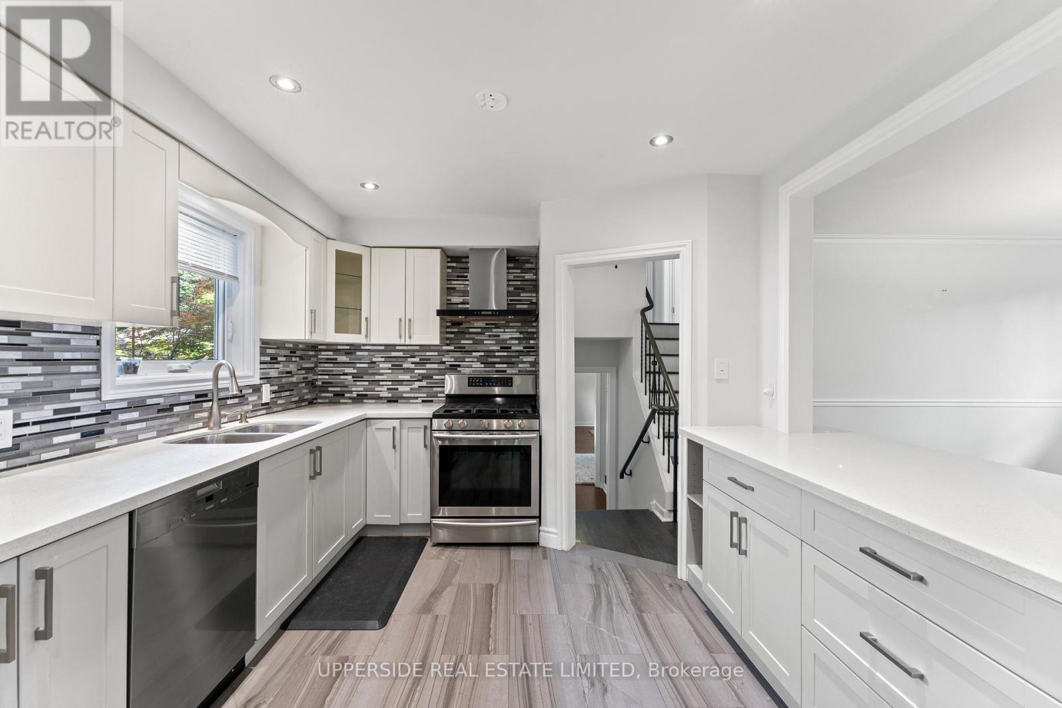4 Bedroom
3 Bathroom
1,500 - 2,000 ft2
Fireplace
Central Air Conditioning
Forced Air
$1,200,000
RAVINE LOT *Multiple walk outs - Drive Through Garage - Interlock patio - lower level family room overlooking ravine with skylight and fireplace - Property is being sold as is. (id:53661)
Property Details
|
MLS® Number
|
E12279613 |
|
Property Type
|
Single Family |
|
Neigbourhood
|
Scarborough |
|
Community Name
|
West Hill |
|
Parking Space Total
|
4 |
Building
|
Bathroom Total
|
3 |
|
Bedrooms Above Ground
|
3 |
|
Bedrooms Below Ground
|
1 |
|
Bedrooms Total
|
4 |
|
Basement Development
|
Finished |
|
Basement Type
|
N/a (finished) |
|
Construction Style Attachment
|
Detached |
|
Construction Style Split Level
|
Backsplit |
|
Cooling Type
|
Central Air Conditioning |
|
Exterior Finish
|
Aluminum Siding, Brick |
|
Fireplace Present
|
Yes |
|
Flooring Type
|
Hardwood |
|
Foundation Type
|
Concrete |
|
Half Bath Total
|
1 |
|
Heating Fuel
|
Natural Gas |
|
Heating Type
|
Forced Air |
|
Size Interior
|
1,500 - 2,000 Ft2 |
|
Type
|
House |
|
Utility Water
|
Municipal Water |
Parking
Land
|
Acreage
|
No |
|
Sewer
|
Sanitary Sewer |
|
Size Depth
|
126 Ft ,10 In |
|
Size Frontage
|
50 Ft |
|
Size Irregular
|
50 X 126.9 Ft |
|
Size Total Text
|
50 X 126.9 Ft |
Rooms
| Level |
Type |
Length |
Width |
Dimensions |
|
Basement |
Kitchen |
2.97 m |
2.74 m |
2.97 m x 2.74 m |
|
Basement |
Recreational, Games Room |
6.09 m |
3.91 m |
6.09 m x 3.91 m |
|
Lower Level |
Family Room |
6.6 m |
3.3 m |
6.6 m x 3.3 m |
|
Lower Level |
Solarium |
3.76 m |
3.67 m |
3.76 m x 3.67 m |
|
Lower Level |
Bedroom 4 |
3.45 m |
2.89 m |
3.45 m x 2.89 m |
|
Main Level |
Living Room |
4.94 m |
3.8 m |
4.94 m x 3.8 m |
|
Main Level |
Dining Room |
3.74 m |
2.95 m |
3.74 m x 2.95 m |
|
Main Level |
Kitchen |
4.39 m |
3.18 m |
4.39 m x 3.18 m |
|
Sub-basement |
Other |
7.11 m |
6.65 m |
7.11 m x 6.65 m |
|
Upper Level |
Primary Bedroom |
4.16 m |
3.38 m |
4.16 m x 3.38 m |
|
Upper Level |
Bedroom 2 |
3.67 m |
3.02 m |
3.67 m x 3.02 m |
|
Upper Level |
Bedroom 3 |
2.84 m |
2.79 m |
2.84 m x 2.79 m |
https://www.realtor.ca/real-estate/28594288/16-janellan-terrace-toronto-west-hill-west-hill

