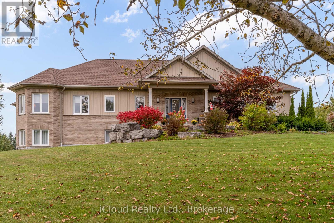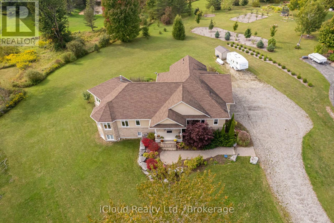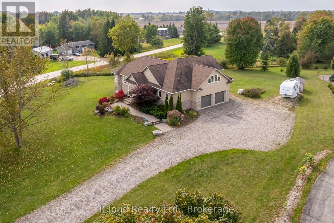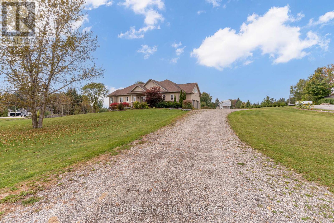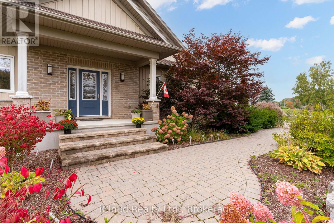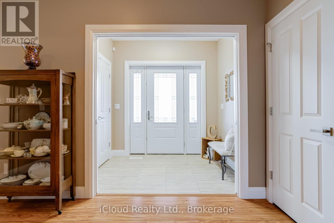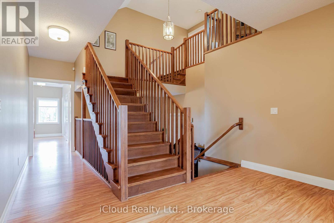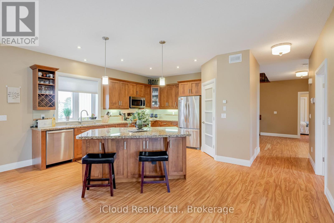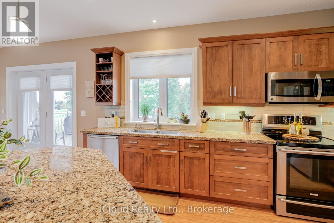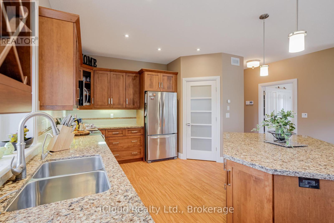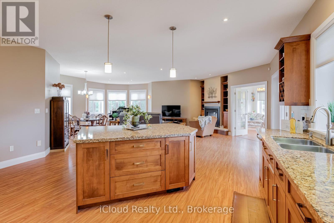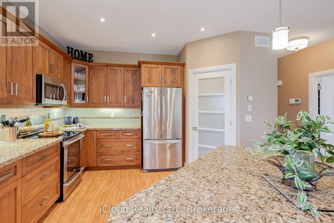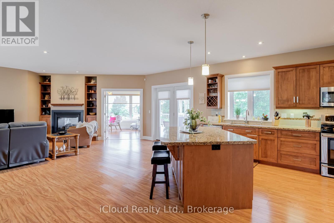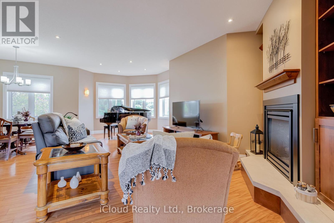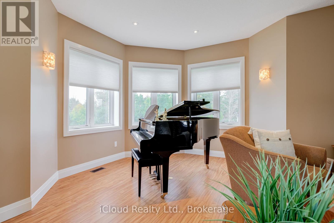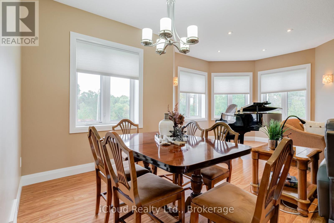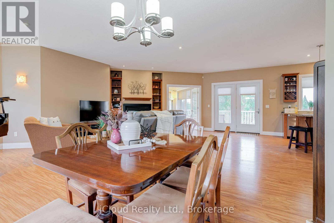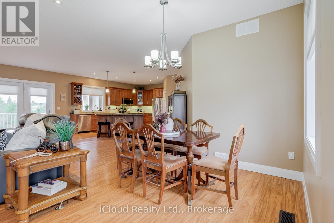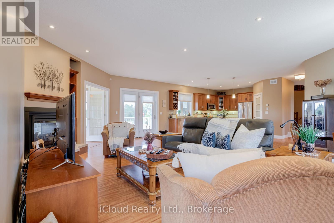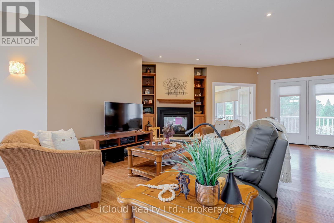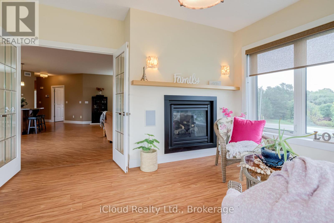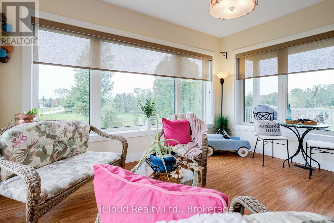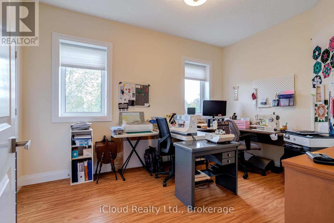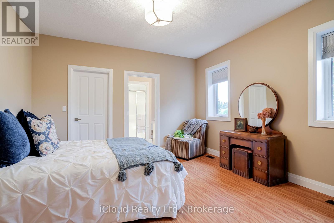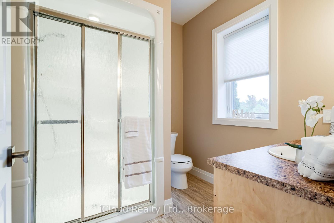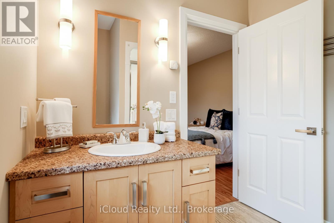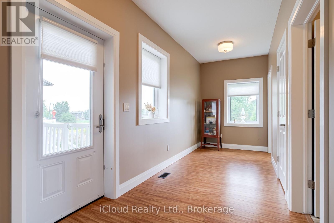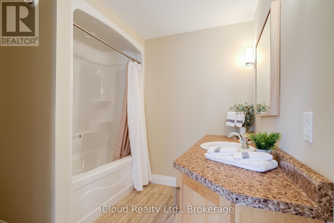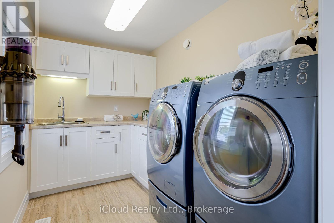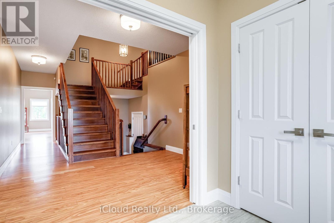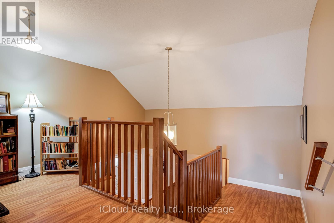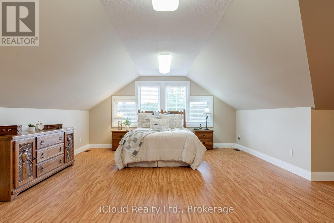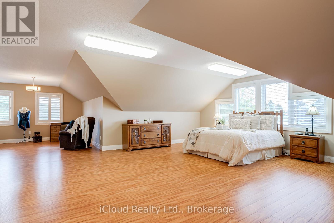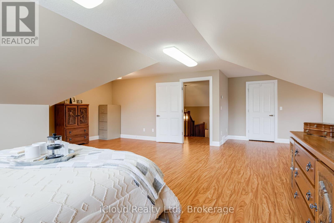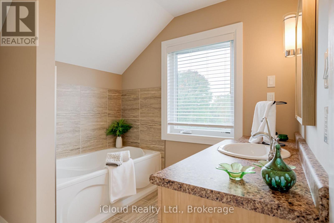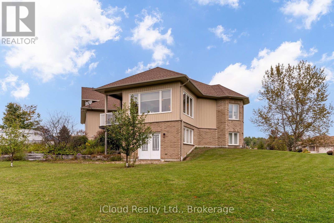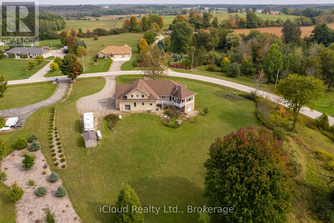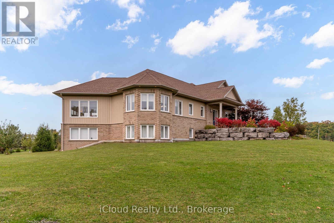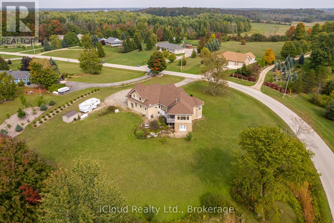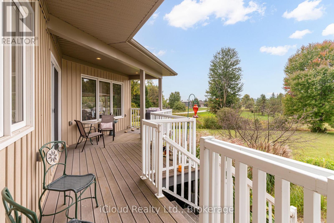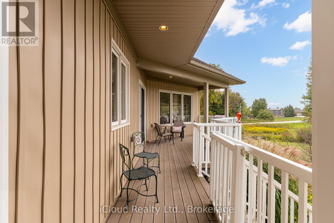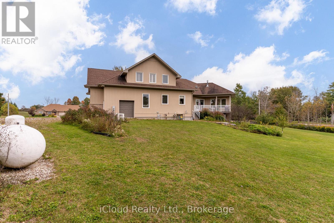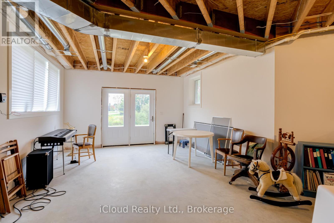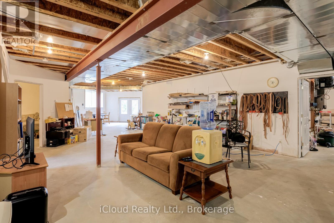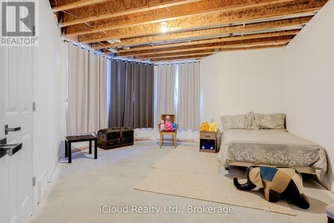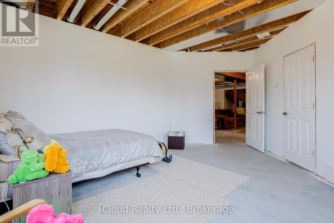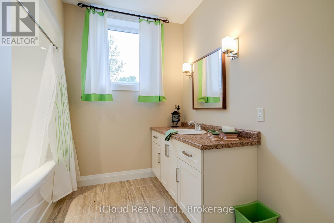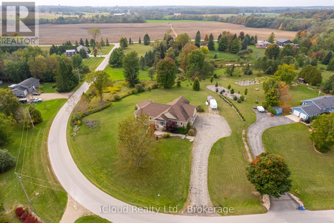4 Bedroom
4 Bathroom
3,000 - 3,500 ft2
Fireplace
Central Air Conditioning
Other
Landscaped
$1,225,000
Welcome to this beautifully designed Executive-Style Bungaloft, nestled on a private 1.65-acre lot and offering an impressive 3,481 sq. ft. of above-ground living space with 4 spacious bedrooms, 4 elegant bathrooms, and a 2.5-car garage. This thoughtfully designed home blends luxury, comfort, and functionality across every level, including extra wide stairways and hallways. Enjoy your private primary bedroom suite in the loft, complete with an Extra Large walk-in closet, heated floors, and a luxurious 4-piece ensuite bath. This serene space also includes a dedicated study/den, perfect for working from home or unwinding with a good book.The heart of the home boasts a chef-inspired kitchen with a walk-in pantry, quartz island and countertops, custom cabinetry, and a walkout to the deck, perfect for entertaining while enjoying views of the beautifully landscaped backyard.The open-concept main level seamlessly connects the living and dining areas, highlighted by a stunning double-sided fireplace shared with the sunroom. The sunroom is a perfect place to relax year-round, overlooking the natural beauty of the backyard with spectacular sunsets. The main level also features two additional bedrooms, including a second primary suite with a walk-in closet and private 3 pc ensuite bath. Enjoy the ease of a main-level laundry room complete with built-in cabinetry and sink.Multiple walkouts lead to the expansive deck and private backyard, offering a seamless indoor-outdoor living experience.All upper-level bathroom cabinetry is crafted from premium maple, showcasing the quality and craftsmanship throughout the home. (id:53661)
Property Details
|
MLS® Number
|
X12436865 |
|
Property Type
|
Single Family |
|
Community Name
|
Minto |
|
Community Features
|
School Bus |
|
Equipment Type
|
Propane Tank |
|
Features
|
Cul-de-sac, Carpet Free, Sump Pump, In-law Suite |
|
Parking Space Total
|
12 |
|
Rental Equipment Type
|
Propane Tank |
|
Structure
|
Deck, Patio(s), Porch, Shed |
|
View Type
|
View |
Building
|
Bathroom Total
|
4 |
|
Bedrooms Above Ground
|
3 |
|
Bedrooms Below Ground
|
1 |
|
Bedrooms Total
|
4 |
|
Age
|
6 To 15 Years |
|
Appliances
|
Garage Door Opener Remote(s), Central Vacuum, Water Heater, Water Softener, Dishwasher, Dryer, Microwave, Stove, Washer, Window Coverings, Refrigerator |
|
Basement Development
|
Partially Finished |
|
Basement Features
|
Walk Out |
|
Basement Type
|
N/a (partially Finished) |
|
Construction Style Attachment
|
Detached |
|
Cooling Type
|
Central Air Conditioning |
|
Exterior Finish
|
Brick Facing, Vinyl Siding |
|
Fire Protection
|
Smoke Detectors |
|
Fireplace Present
|
Yes |
|
Flooring Type
|
Laminate |
|
Foundation Type
|
Insulated Concrete Forms |
|
Heating Fuel
|
Propane |
|
Heating Type
|
Other |
|
Stories Total
|
2 |
|
Size Interior
|
3,000 - 3,500 Ft2 |
|
Type
|
House |
|
Utility Power
|
Generator |
|
Utility Water
|
Drilled Well |
Parking
|
Attached Garage
|
|
|
Garage
|
|
|
R V
|
|
Land
|
Acreage
|
No |
|
Landscape Features
|
Landscaped |
|
Sewer
|
Septic System |
|
Size Depth
|
372 Ft ,4 In |
|
Size Frontage
|
516 Ft ,9 In |
|
Size Irregular
|
516.8 X 372.4 Ft |
|
Size Total Text
|
516.8 X 372.4 Ft |
Rooms
| Level |
Type |
Length |
Width |
Dimensions |
|
Second Level |
Primary Bedroom |
31.2 m |
25.9 m |
31.2 m x 25.9 m |
|
Basement |
Cold Room |
13.4 m |
6.8 m |
13.4 m x 6.8 m |
|
Basement |
Recreational, Games Room |
49.5 m |
19.5 m |
49.5 m x 19.5 m |
|
Basement |
Utility Room |
17.6 m |
16.7 m |
17.6 m x 16.7 m |
|
Basement |
Other |
22.5 m |
13.1 m |
22.5 m x 13.1 m |
|
Basement |
Bathroom |
8.11 m |
8.5 m |
8.11 m x 8.5 m |
|
Basement |
Bedroom 4 |
26.2 m |
15.11 m |
26.2 m x 15.11 m |
|
Main Level |
Kitchen |
15.3 m |
11.9 m |
15.3 m x 11.9 m |
|
Main Level |
Bathroom |
|
|
Measurements not available |
|
Main Level |
Dining Room |
28.1 m |
19.11 m |
28.1 m x 19.11 m |
|
Main Level |
Living Room |
28.1 m |
19.11 m |
28.1 m x 19.11 m |
|
Main Level |
Sunroom |
15.1 m |
13.8 m |
15.1 m x 13.8 m |
|
Main Level |
Primary Bedroom |
13.6 m |
13.6 m |
13.6 m x 13.6 m |
|
Main Level |
Bedroom 2 |
13.4 m |
9.9 m |
13.4 m x 9.9 m |
|
Main Level |
Laundry Room |
10 m |
6.5 m |
10 m x 6.5 m |
https://www.realtor.ca/real-estate/28934517/16-highland-road-minto-minto

