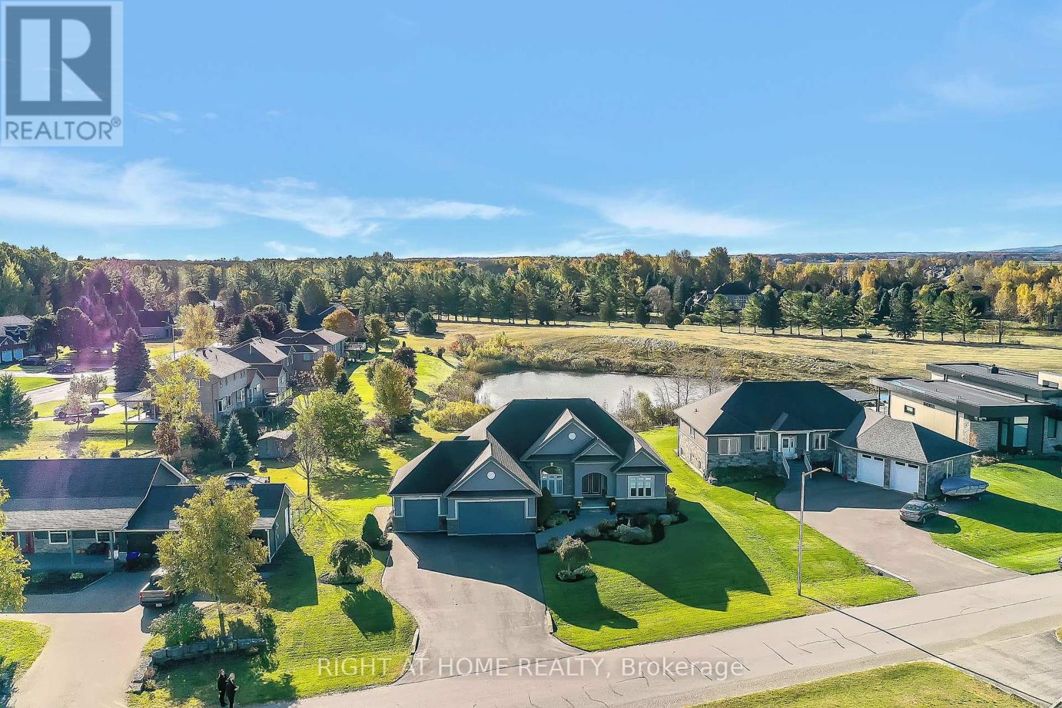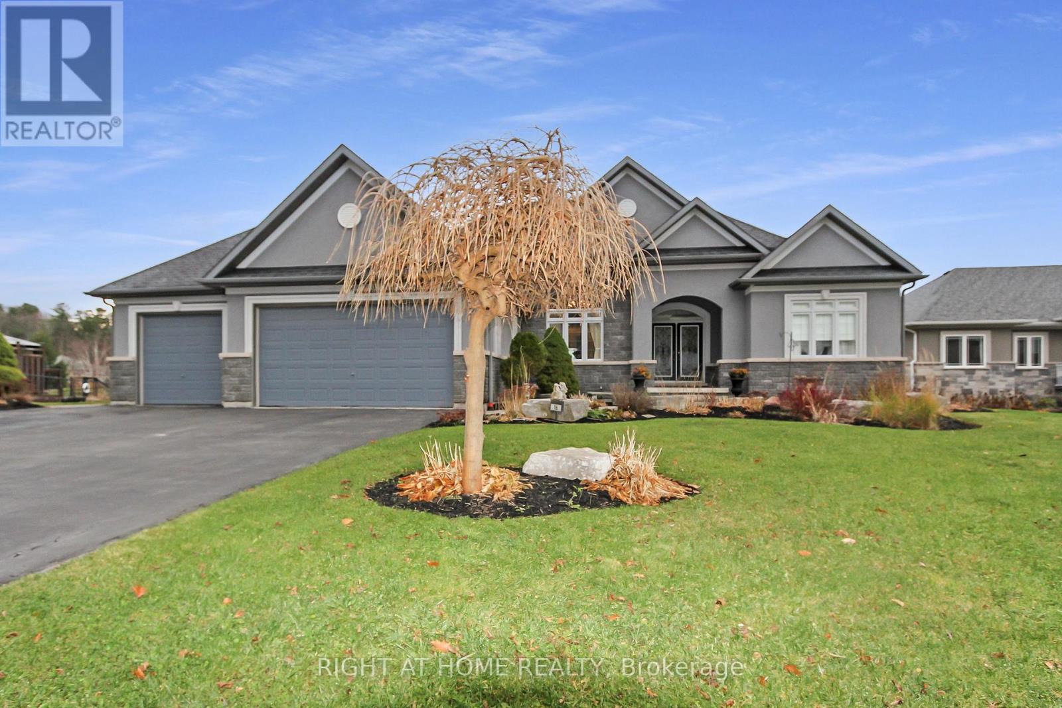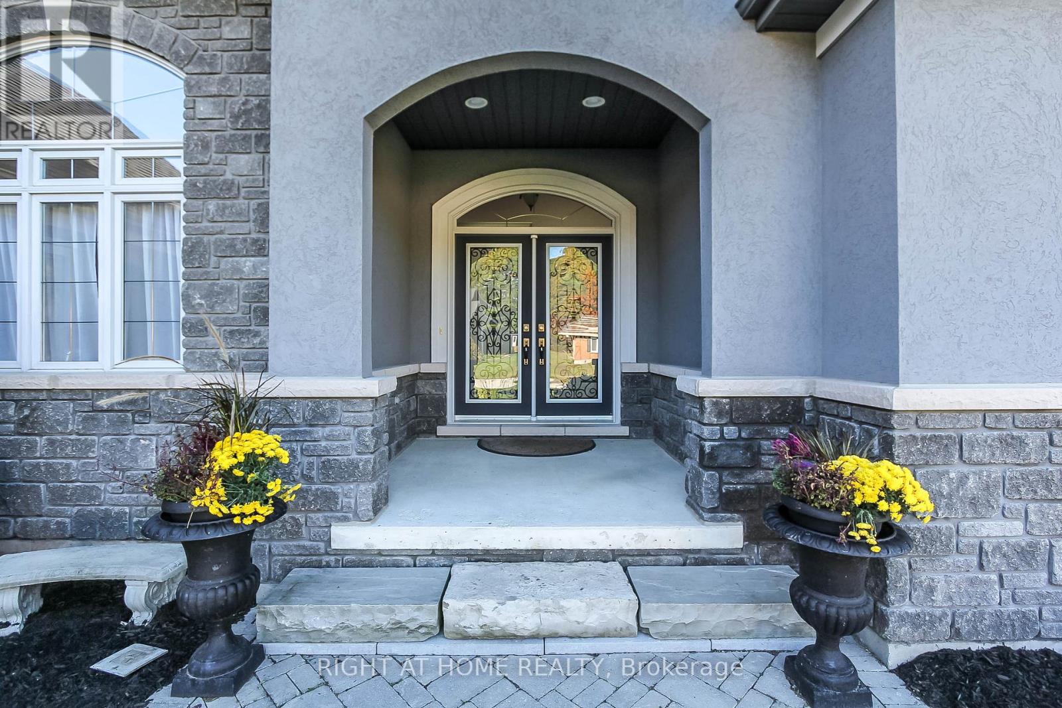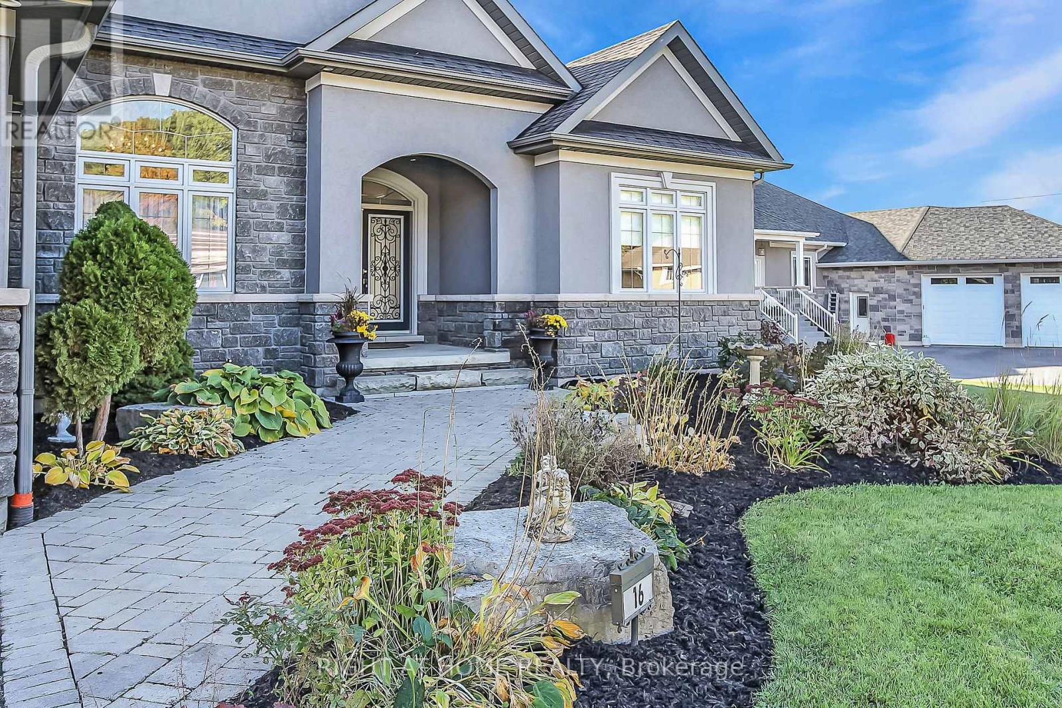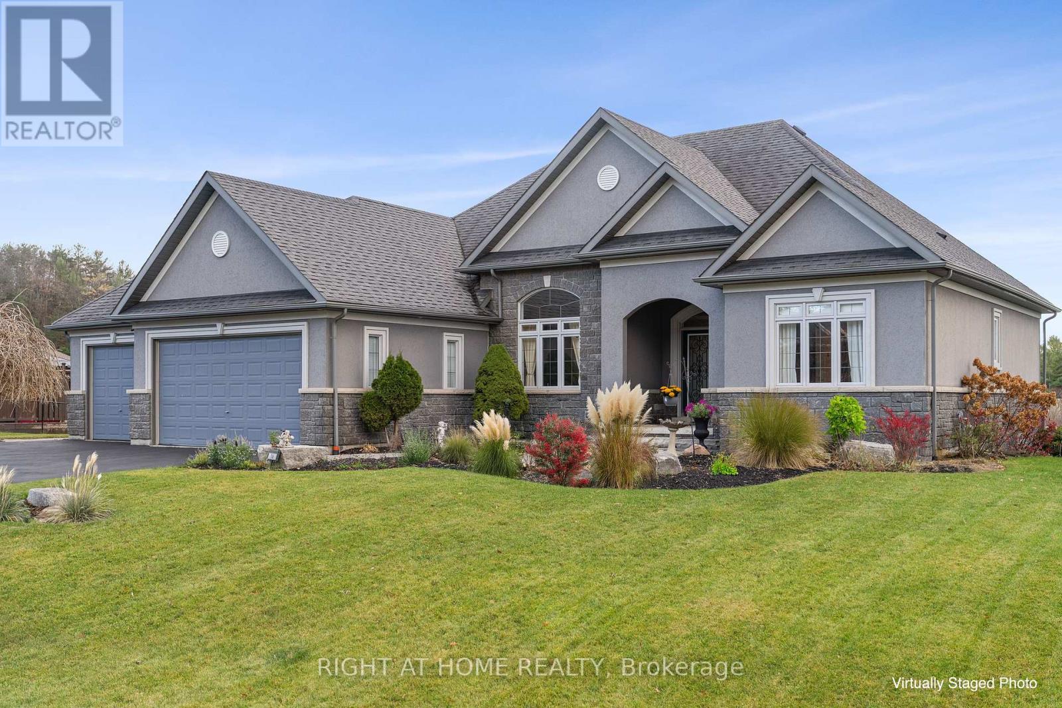5 Bedroom
3 Bathroom
3,500 - 5,000 ft2
Bungalow
Fireplace
Central Air Conditioning
Forced Air
Lawn Sprinkler, Landscaped
$1,290,000
Spacious & Elegant Ranch Bungalow Move Right In! This stunning stone & stucco ranch bungalow sits on a beautifully landscaped estate lot in sought-after Wasaga Sands Estates. With over 3,800 sq ft of finished living space, this 3+2 bedroom, 3-bathroom home has been lovingly maintained by the original owners and offers a perfect blend of elegance, comfort, and functionality. The main floor features an open-concept layout with crown molding, recessed lighting, and hardwood floors throughout. The formal dining room impresses with a soaring 12FT ceiling, while the spacious maple kitchen is a chefs delight with a full eat-in area, new high-end stainless appliances and walkout to the two-tier deck. A convenient main floor laundry room with garage access adds everyday practicality. The primary suite includes a coffered ceiling w/soft lighting, walk-in closet, and a luxurious 5-piece ensuite. Two additional bedrooms and a full bath complete the main level.The fully finished lower level offers incredible versatility, with two bedrooms, a full bath, and a walk-up access to garage - ideal for extended family or guests. Additional highlights include a triple heated garage with remote garage door opener, gas BBQ, inground sprinkler system, and ample driveway parking. Located just minutes from sandy beaches, ski hills, and year-round recreation, with all amenities within walking distance, this home is ideal for families or retirees alike. Immediate possession available **furniture is negotiable ** Just move in and start enjoying everything this incredible home & neighborhood have to offer. (id:53661)
Property Details
|
MLS® Number
|
S12272319 |
|
Property Type
|
Single Family |
|
Community Name
|
Wasaga Beach |
|
Equipment Type
|
Water Heater |
|
Features
|
Sump Pump |
|
Parking Space Total
|
12 |
|
Rental Equipment Type
|
Water Heater |
|
Structure
|
Deck |
Building
|
Bathroom Total
|
3 |
|
Bedrooms Above Ground
|
3 |
|
Bedrooms Below Ground
|
2 |
|
Bedrooms Total
|
5 |
|
Amenities
|
Fireplace(s) |
|
Appliances
|
Garage Door Opener Remote(s), Central Vacuum, Water Heater, Water Softener, Dishwasher, Dryer, Microwave, Range, Washer, Refrigerator |
|
Architectural Style
|
Bungalow |
|
Basement Development
|
Finished |
|
Basement Features
|
Walk-up |
|
Basement Type
|
N/a (finished) |
|
Construction Style Attachment
|
Detached |
|
Cooling Type
|
Central Air Conditioning |
|
Exterior Finish
|
Stone, Stucco |
|
Fireplace Present
|
Yes |
|
Fireplace Total
|
1 |
|
Flooring Type
|
Hardwood |
|
Foundation Type
|
Concrete, Block |
|
Heating Fuel
|
Natural Gas |
|
Heating Type
|
Forced Air |
|
Stories Total
|
1 |
|
Size Interior
|
3,500 - 5,000 Ft2 |
|
Type
|
House |
Parking
Land
|
Acreage
|
No |
|
Landscape Features
|
Lawn Sprinkler, Landscaped |
|
Sewer
|
Septic System |
|
Size Depth
|
184 Ft |
|
Size Frontage
|
101 Ft ,8 In |
|
Size Irregular
|
101.7 X 184 Ft |
|
Size Total Text
|
101.7 X 184 Ft |
|
Zoning Description
|
R1 Os |
Rooms
| Level |
Type |
Length |
Width |
Dimensions |
|
Basement |
Bedroom 4 |
6.93 m |
3.68 m |
6.93 m x 3.68 m |
|
Basement |
Recreational, Games Room |
8.53 m |
4.09 m |
8.53 m x 4.09 m |
|
Basement |
Den |
4.5 m |
4.09 m |
4.5 m x 4.09 m |
|
Main Level |
Living Room |
6.4 m |
4.75 m |
6.4 m x 4.75 m |
|
Main Level |
Kitchen |
6.22 m |
4.37 m |
6.22 m x 4.37 m |
|
Main Level |
Dining Room |
3.63 m |
3.63 m |
3.63 m x 3.63 m |
|
Main Level |
Primary Bedroom |
5.82 m |
5.28 m |
5.82 m x 5.28 m |
|
Main Level |
Bedroom 2 |
4.55 m |
3.38 m |
4.55 m x 3.38 m |
|
Main Level |
Bedroom 3 |
4.04 m |
3.38 m |
4.04 m x 3.38 m |
|
Main Level |
Laundry Room |
3.02 m |
1.78 m |
3.02 m x 1.78 m |
Utilities
|
Cable
|
Installed |
|
Electricity
|
Installed |
https://www.realtor.ca/real-estate/28579496/16-deanna-drive-wasaga-beach-wasaga-beach

