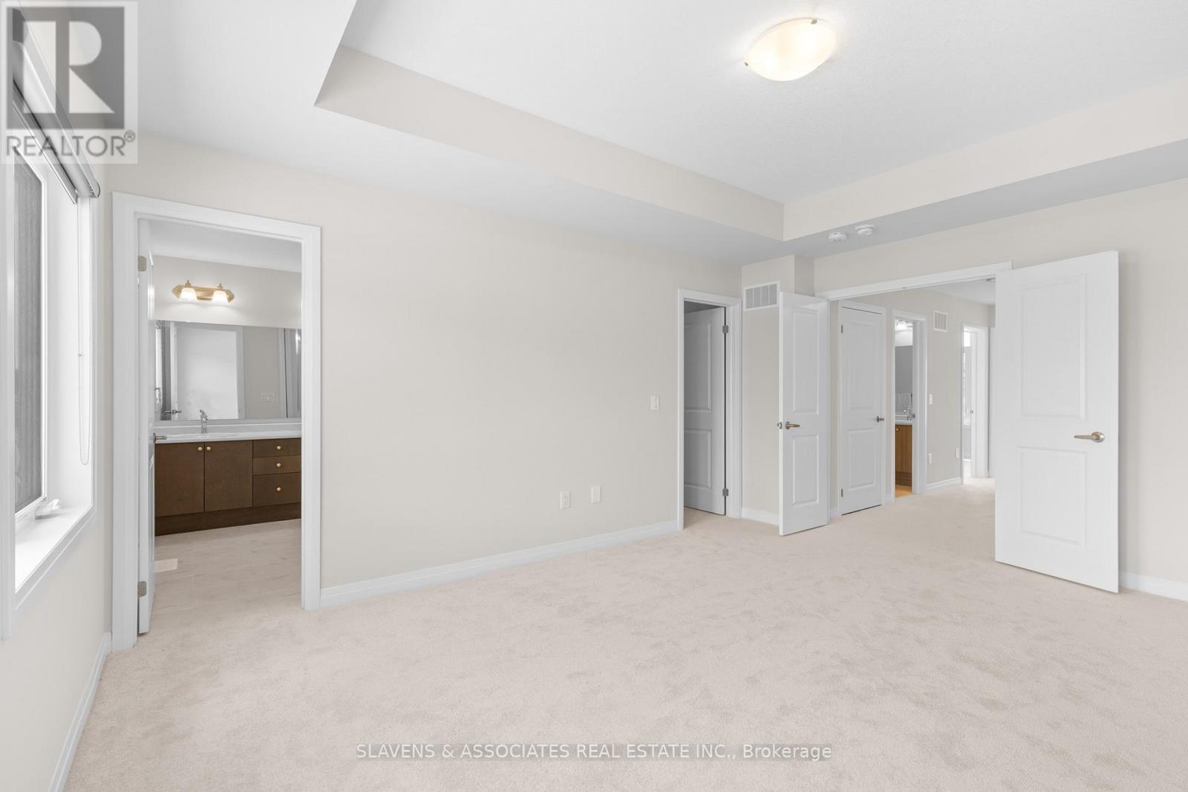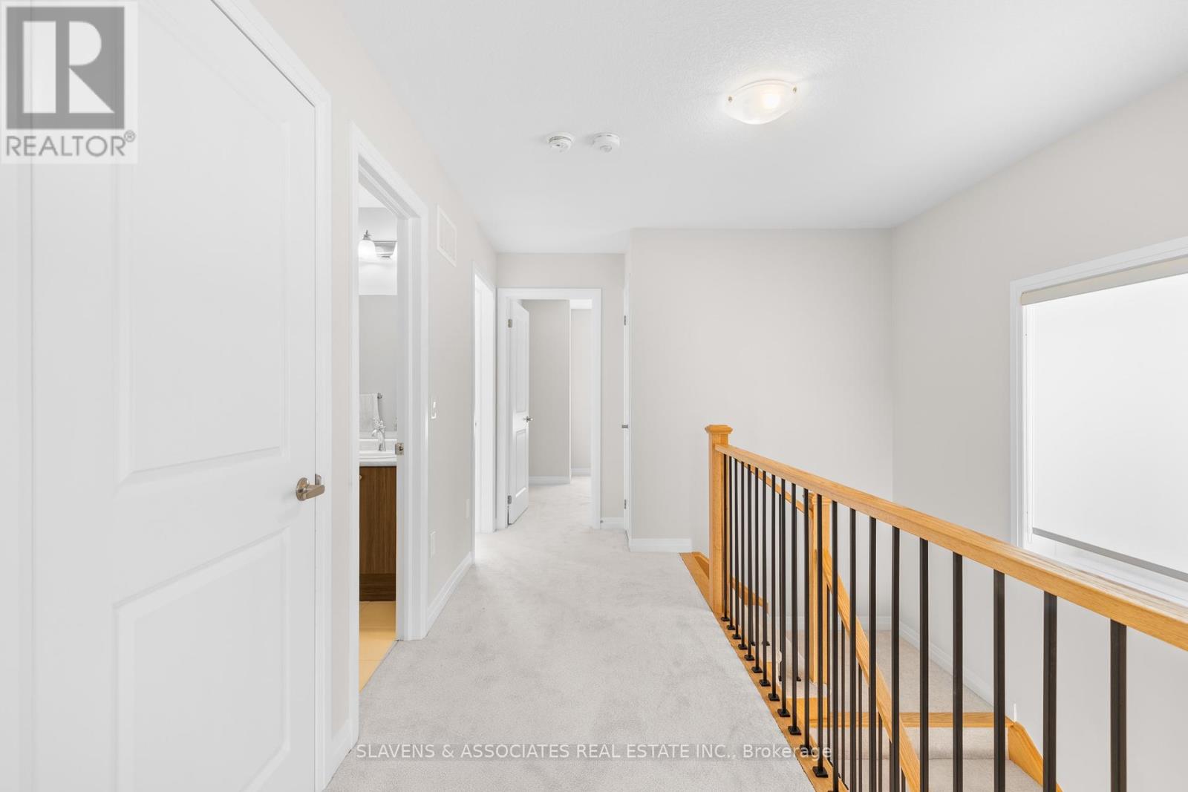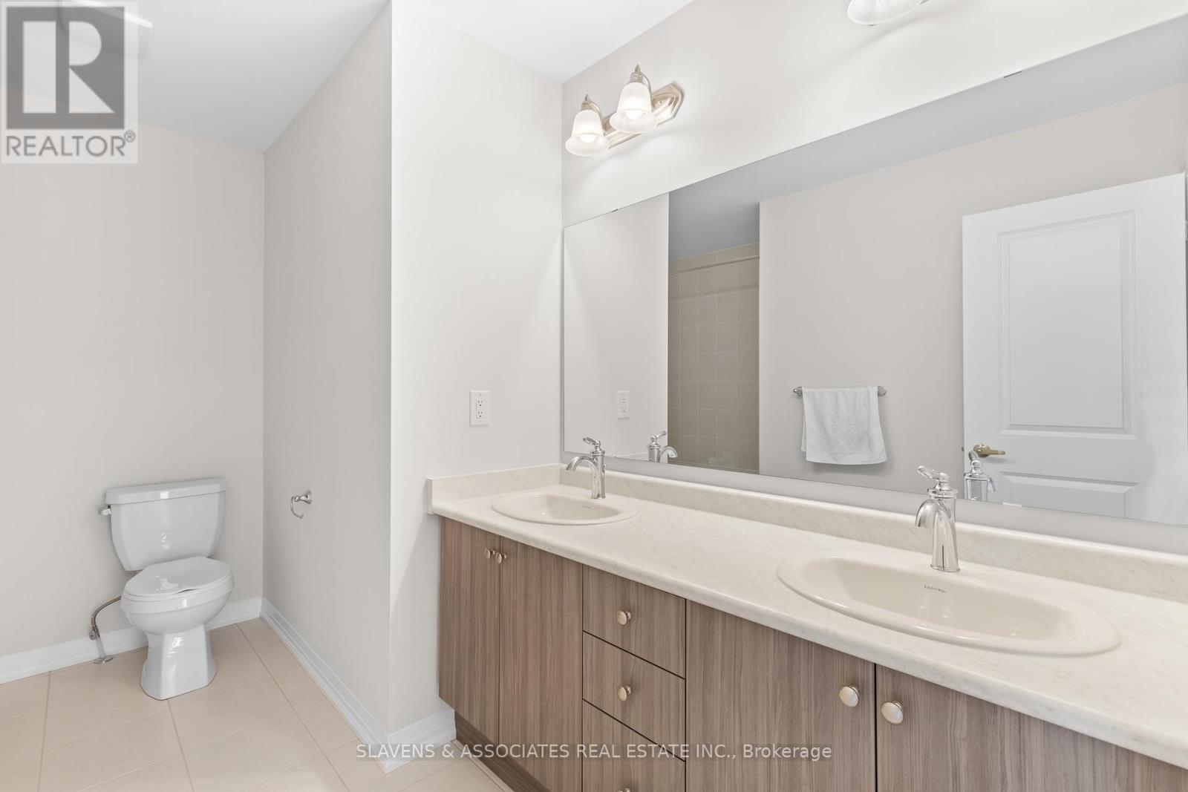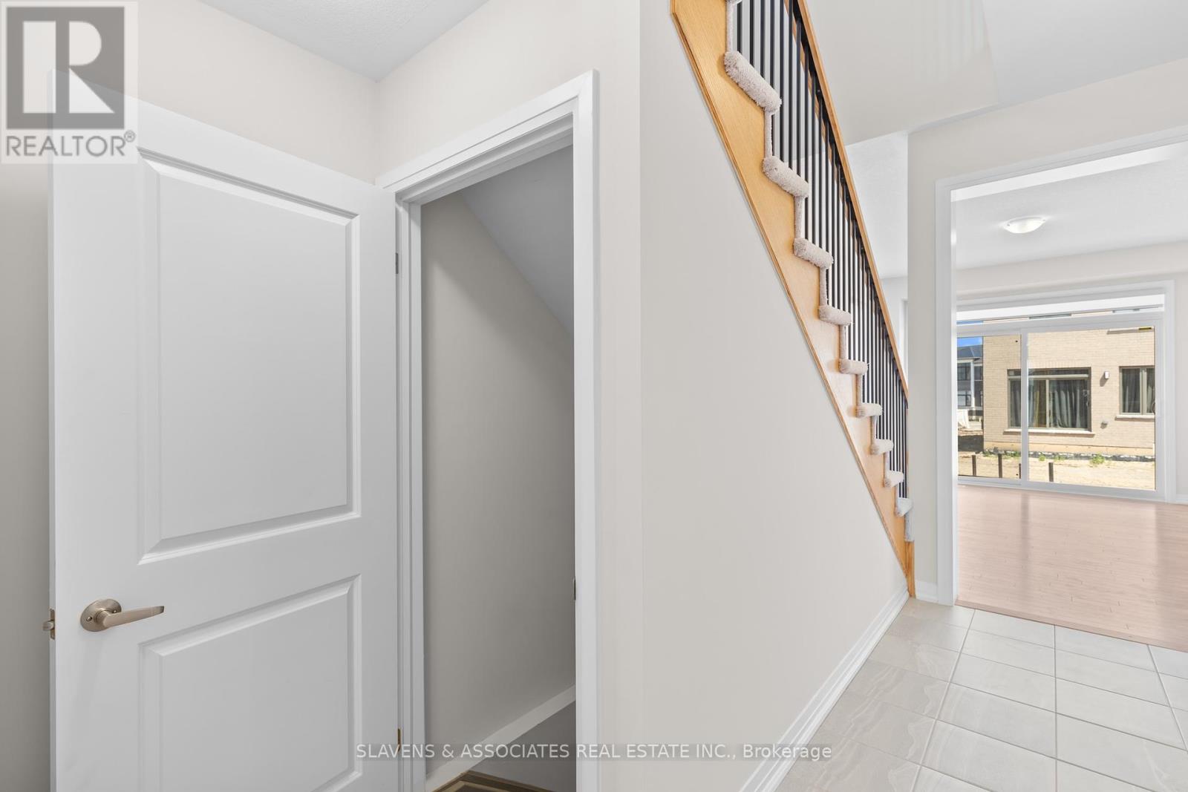3 Bedroom
3 Bathroom
1,500 - 2,000 ft2
Fireplace
Central Air Conditioning
Forced Air
$3,200 Monthly
Welcome to Westwood Village. The newest community by Cachet Developments. 16 Crossmore Cres is a 3 bedroom sought after Doon model with thousands in upgrades over all levels. Main floor foyer welcomes you with double closet & 2 pc powder room. Kitchen equipped with stainless steel appliances, including gas stove + double sink on extra long breakfast bar/island overlooks the great room with hardwood floors. Perfect for entertaining, the open concept is flooded with light from large windows. Room for extended family gatherings + gas fireplace for cold nights. 2nd floor tucked away with upgraded black spindles for a modern look. Primary bedroom with walk-in closet, 4 pc ensuite. Generous 2nd & 3rd bedrooms share a 5pc bathroom. Upstairs laundry for ease. Basement roughed in for 4th bathroom & 2nd laundry room. Checks all the boxes for any family looking for their forever home in this incredible community! Steps to the $5m investment 5 acre park. 5 acre park to include: tennis courts, splashpad, skate park, basketball courts, jungle gyms & running trails. (id:53661)
Property Details
|
MLS® Number
|
X12160825 |
|
Property Type
|
Single Family |
|
Parking Space Total
|
3 |
Building
|
Bathroom Total
|
3 |
|
Bedrooms Above Ground
|
3 |
|
Bedrooms Total
|
3 |
|
Appliances
|
All, Blinds, Window Coverings |
|
Basement Type
|
Full |
|
Construction Style Attachment
|
Detached |
|
Cooling Type
|
Central Air Conditioning |
|
Exterior Finish
|
Brick, Vinyl Siding |
|
Fireplace Present
|
Yes |
|
Flooring Type
|
Hardwood, Carpeted |
|
Foundation Type
|
Concrete |
|
Half Bath Total
|
1 |
|
Heating Fuel
|
Natural Gas |
|
Heating Type
|
Forced Air |
|
Stories Total
|
2 |
|
Size Interior
|
1,500 - 2,000 Ft2 |
|
Type
|
House |
|
Utility Water
|
Municipal Water |
Parking
Land
|
Acreage
|
No |
|
Sewer
|
Sanitary Sewer |
|
Size Depth
|
98 Ft ,4 In |
|
Size Frontage
|
29 Ft ,6 In |
|
Size Irregular
|
29.5 X 98.4 Ft |
|
Size Total Text
|
29.5 X 98.4 Ft |
Rooms
| Level |
Type |
Length |
Width |
Dimensions |
|
Second Level |
Primary Bedroom |
3.84 m |
4.88 m |
3.84 m x 4.88 m |
|
Second Level |
Bedroom 2 |
3.35 m |
3.05 m |
3.35 m x 3.05 m |
|
Second Level |
Bedroom 3 |
3.2 m |
3.05 m |
3.2 m x 3.05 m |
|
Main Level |
Kitchen |
4.15 m |
2.44 m |
4.15 m x 2.44 m |
|
Main Level |
Living Room |
6.52 m |
4.88 m |
6.52 m x 4.88 m |
|
Main Level |
Dining Room |
6.52 m |
4.88 m |
6.52 m x 4.88 m |
https://www.realtor.ca/real-estate/28339840/16-crossmore-crescent-cambridge

























