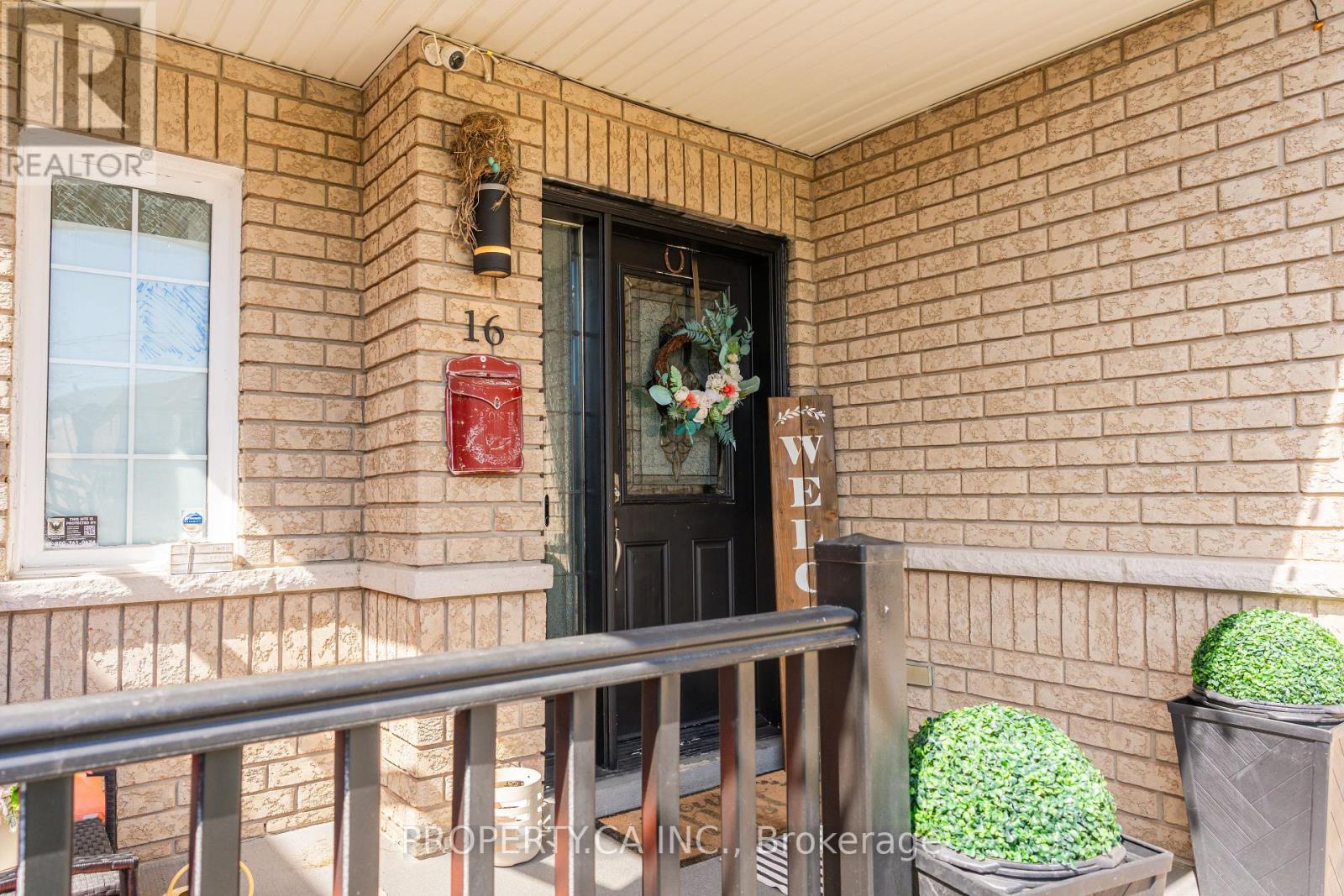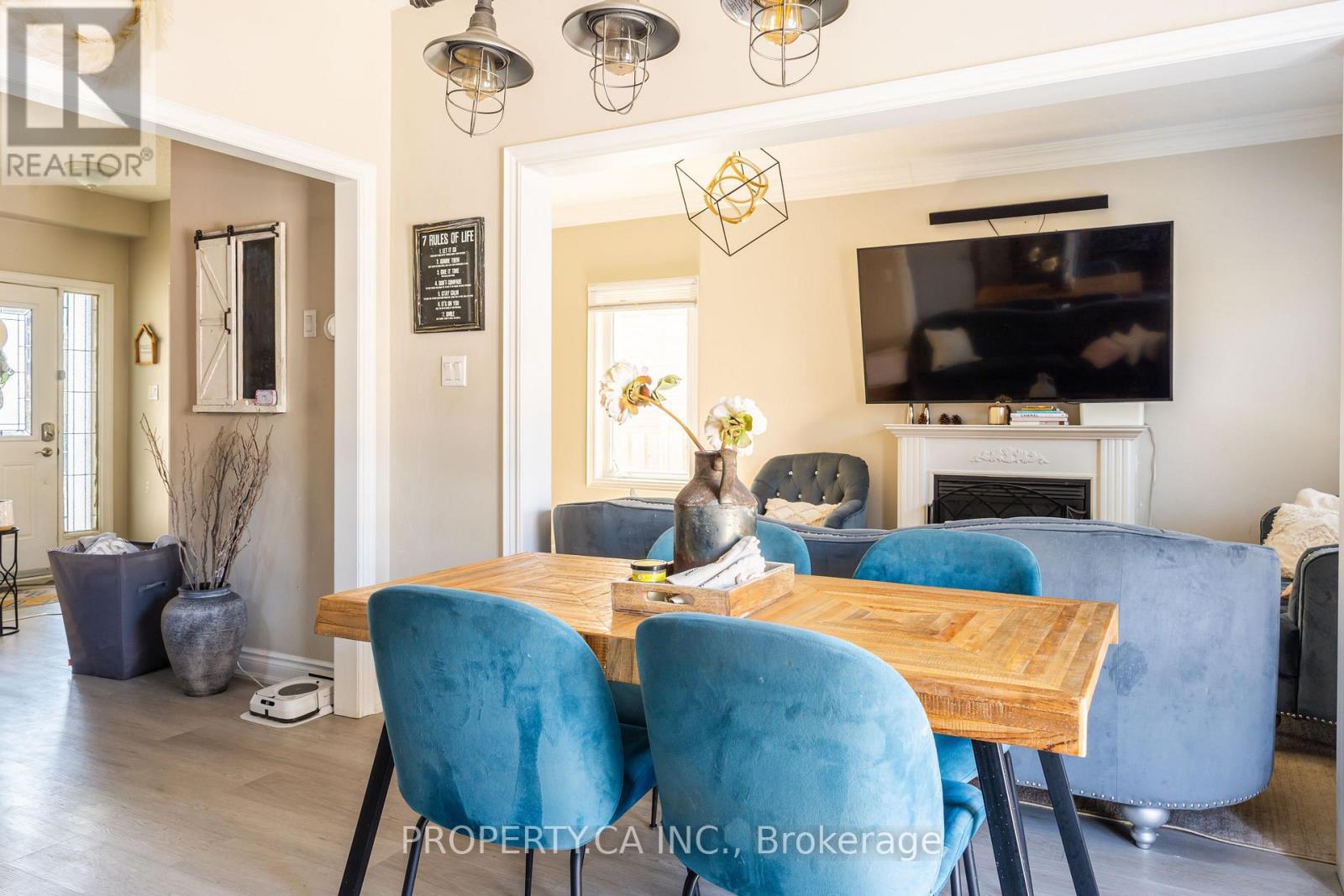3 Bedroom
3 Bathroom
1,500 - 2,000 ft2
Fireplace
Central Air Conditioning
Forced Air
$779,990
Welcome to this inviting and well-maintained family home nestled in one of Barries desirable neighborhoods. This spacious property offers a bright and functional layout with thoughtful updates throughout. The main floor features gleaming hardwood floors, a cozy living area, and a modern kitchen complete with stainless steel appliances, ample cabinetry, and a convenient eat-in space. Enjoy the added benefit of main floor laundry and direct access to the garage.Upstairs, the generous primary bedroom offers a peaceful retreat with a private 4-piece ensuite and double closets. Two additional well-sized bedrooms and a full bathroom complete the second floor, making this home ideal for growing families. Step outside to a fully fenced and beautifully completed backyard with a large patio area perfect for summer barbecues, relaxing evenings, or entertaining guests. With a functional floor plan, neutral décor, and plenty of natural light, this home is move-in ready. Located close to schools, parks, shopping, and transit, this property offers the perfect balance of comfort, convenience, and community. Don't miss your chance to own this fantastic home in Barrie! (id:53661)
Property Details
|
MLS® Number
|
S12215272 |
|
Property Type
|
Single Family |
|
Community Name
|
Innis-Shore |
|
Parking Space Total
|
4 |
Building
|
Bathroom Total
|
3 |
|
Bedrooms Above Ground
|
3 |
|
Bedrooms Total
|
3 |
|
Appliances
|
All, Dishwasher, Dryer, Oven, Stove, Washer, Refrigerator |
|
Basement Development
|
Unfinished |
|
Basement Type
|
Full (unfinished) |
|
Construction Style Attachment
|
Detached |
|
Cooling Type
|
Central Air Conditioning |
|
Exterior Finish
|
Brick |
|
Fireplace Present
|
Yes |
|
Flooring Type
|
Hardwood |
|
Half Bath Total
|
1 |
|
Heating Fuel
|
Natural Gas |
|
Heating Type
|
Forced Air |
|
Stories Total
|
2 |
|
Size Interior
|
1,500 - 2,000 Ft2 |
|
Type
|
House |
|
Utility Water
|
Municipal Water |
Parking
Land
|
Acreage
|
No |
|
Sewer
|
Sanitary Sewer |
|
Size Depth
|
110 Ft ,6 In |
|
Size Frontage
|
40 Ft ,8 In |
|
Size Irregular
|
40.7 X 110.5 Ft |
|
Size Total Text
|
40.7 X 110.5 Ft |
Rooms
| Level |
Type |
Length |
Width |
Dimensions |
|
Second Level |
Bedroom |
|
|
Measurements not available |
|
Second Level |
Bedroom 2 |
|
|
Measurements not available |
|
Second Level |
Bedroom 3 |
|
|
Measurements not available |
|
Second Level |
Bathroom |
|
|
Measurements not available |
|
Second Level |
Bathroom |
|
|
Measurements not available |
|
Main Level |
Great Room |
|
|
Measurements not available |
|
Main Level |
Kitchen |
|
|
Measurements not available |
|
Main Level |
Dining Room |
|
|
Measurements not available |
|
Main Level |
Bathroom |
|
|
Measurements not available |
|
Main Level |
Laundry Room |
|
|
Measurements not available |
https://www.realtor.ca/real-estate/28457254/16-connaught-lane-barrie-innis-shore-innis-shore




































