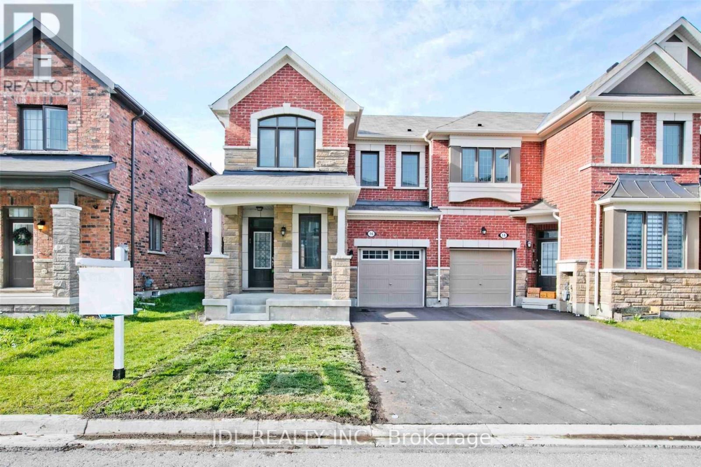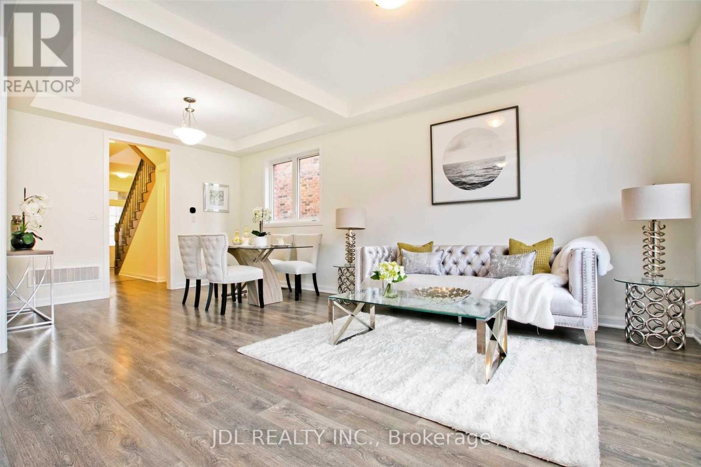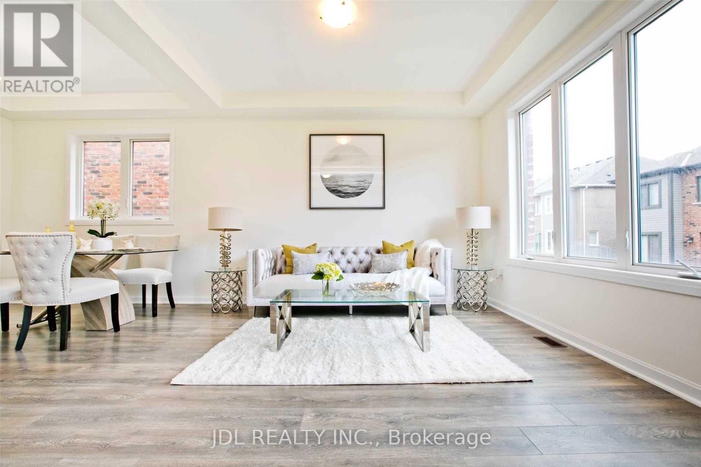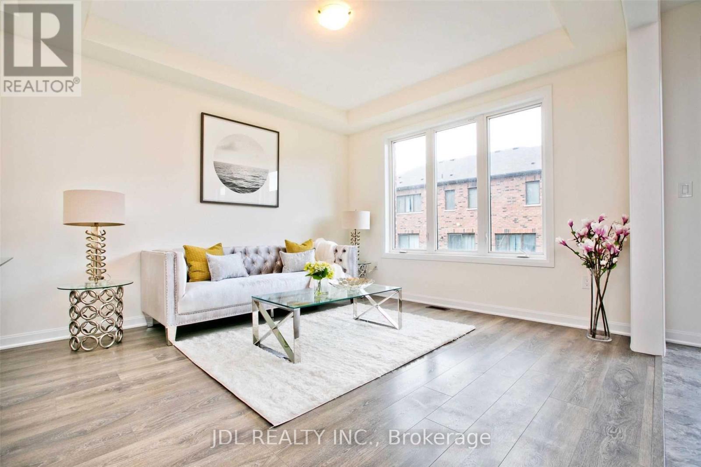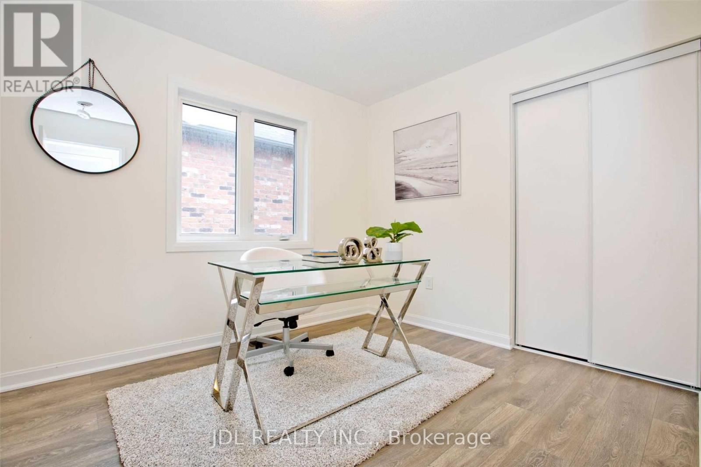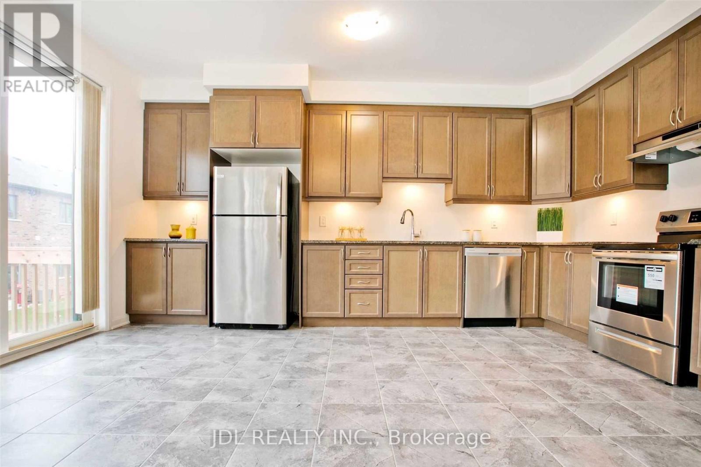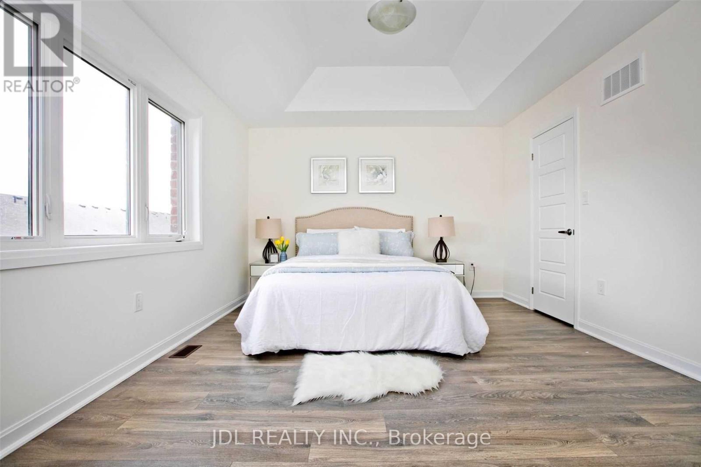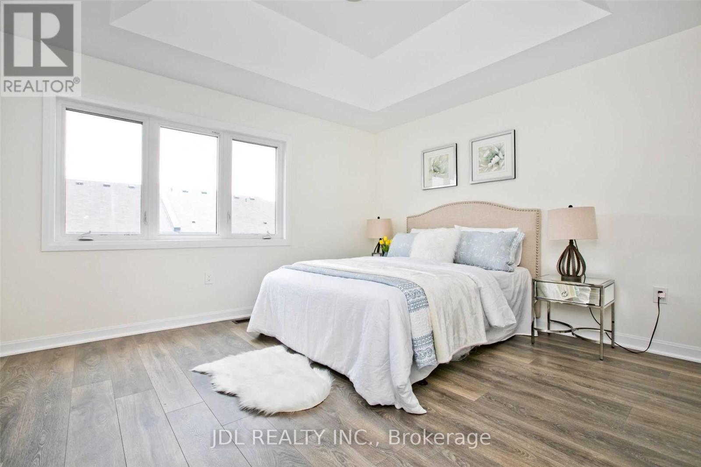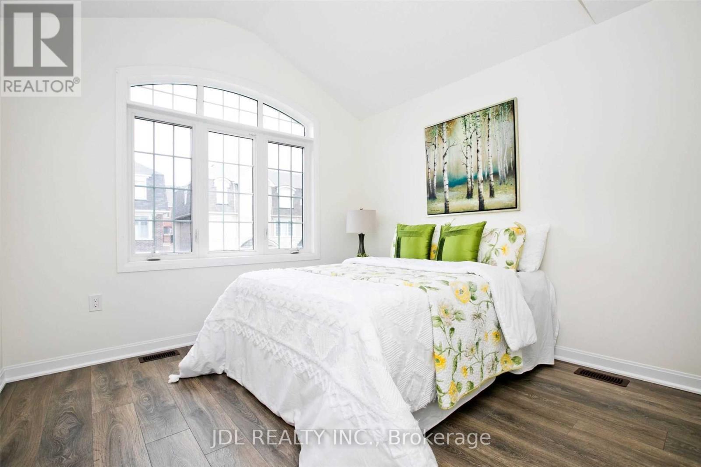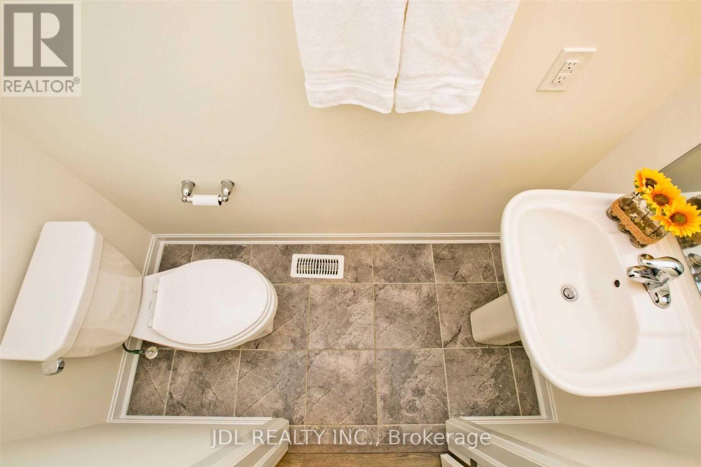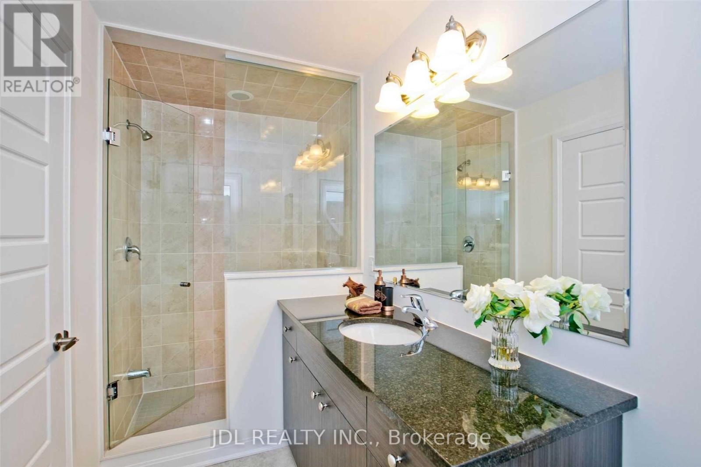4 Bedroom
3 Bathroom
1,500 - 2,000 ft2
Central Air Conditioning
Forced Air
$3,850 Monthly
**End Unit**Prime Location! Luxury Townhouse With 4-Brooms. Very Bright, Fully Upgraded Kitchen Cabinet And Counter Top. ExtraPantry For Storage!, Open Concept. Iron Picket On Stair Railing. New Blinds, Minutes Drive To Hwy 404, Costco, Home Depot, Step To RichmondGreen High School, Community Centre, Park And Library (id:53661)
Property Details
|
MLS® Number
|
N12455767 |
|
Property Type
|
Single Family |
|
Community Name
|
Rouge Woods |
|
Amenities Near By
|
Park, Public Transit, Schools |
|
Community Features
|
Community Centre |
|
Features
|
Carpet Free |
|
Parking Space Total
|
2 |
Building
|
Bathroom Total
|
3 |
|
Bedrooms Above Ground
|
4 |
|
Bedrooms Total
|
4 |
|
Age
|
6 To 15 Years |
|
Appliances
|
Garage Door Opener Remote(s) |
|
Basement Type
|
Full |
|
Construction Style Attachment
|
Attached |
|
Cooling Type
|
Central Air Conditioning |
|
Exterior Finish
|
Brick, Stone |
|
Flooring Type
|
Laminate, Ceramic |
|
Foundation Type
|
Concrete, Brick |
|
Half Bath Total
|
1 |
|
Heating Fuel
|
Natural Gas |
|
Heating Type
|
Forced Air |
|
Stories Total
|
2 |
|
Size Interior
|
1,500 - 2,000 Ft2 |
|
Type
|
Row / Townhouse |
|
Utility Water
|
Municipal Water |
Parking
Land
|
Acreage
|
No |
|
Land Amenities
|
Park, Public Transit, Schools |
|
Sewer
|
Sanitary Sewer |
|
Size Depth
|
82 Ft |
|
Size Frontage
|
28 Ft ,8 In |
|
Size Irregular
|
28.7 X 82 Ft |
|
Size Total Text
|
28.7 X 82 Ft |
Rooms
| Level |
Type |
Length |
Width |
Dimensions |
|
Second Level |
Primary Bedroom |
3.6 m |
4.5 m |
3.6 m x 4.5 m |
|
Second Level |
Bedroom 2 |
3.2 m |
4.6 m |
3.2 m x 4.6 m |
|
Second Level |
Bedroom 3 |
3.3 m |
3.9 m |
3.3 m x 3.9 m |
|
Second Level |
Bedroom 4 |
3.2 m |
3.8 m |
3.2 m x 3.8 m |
|
Main Level |
Living Room |
3.5 m |
7.5 m |
3.5 m x 7.5 m |
|
Main Level |
Dining Room |
7.5 m |
3.5 m |
7.5 m x 3.5 m |
|
Main Level |
Kitchen |
3.6 m |
4.2 m |
3.6 m x 4.2 m |
|
Main Level |
Library |
3.5 m |
2.5 m |
3.5 m x 2.5 m |
https://www.realtor.ca/real-estate/28975388/16-casely-avenue-richmond-hill-rouge-woods-rouge-woods

