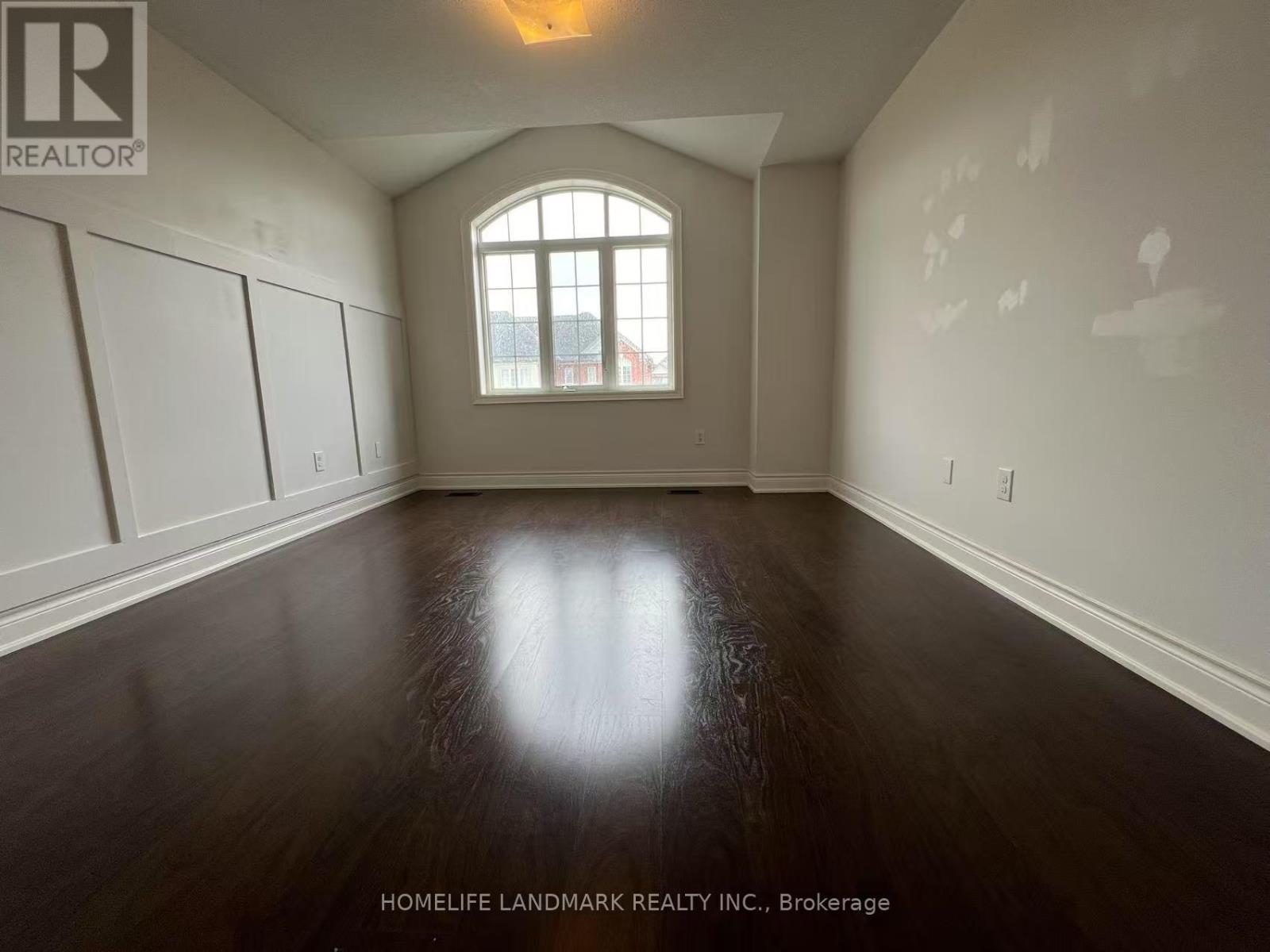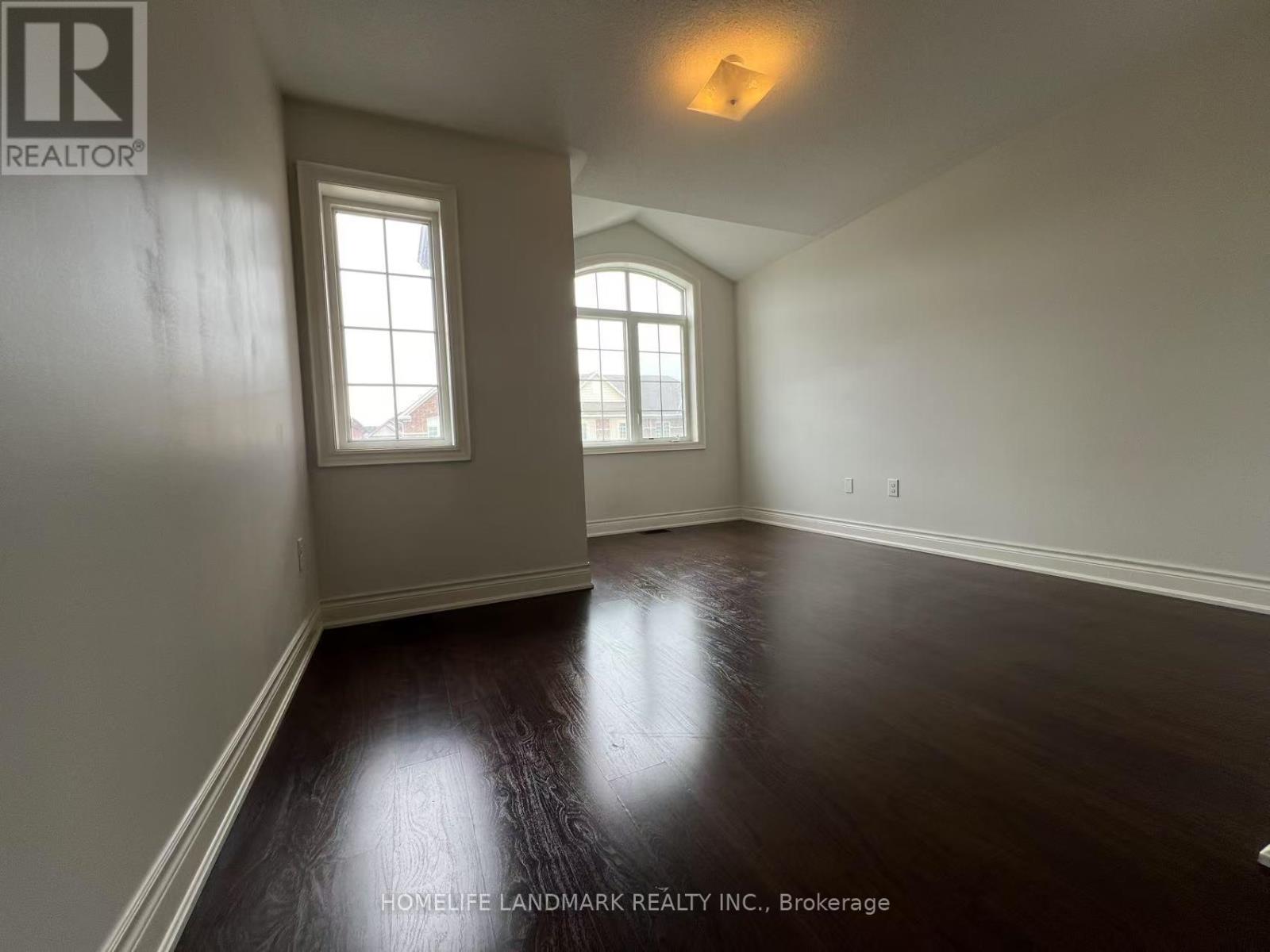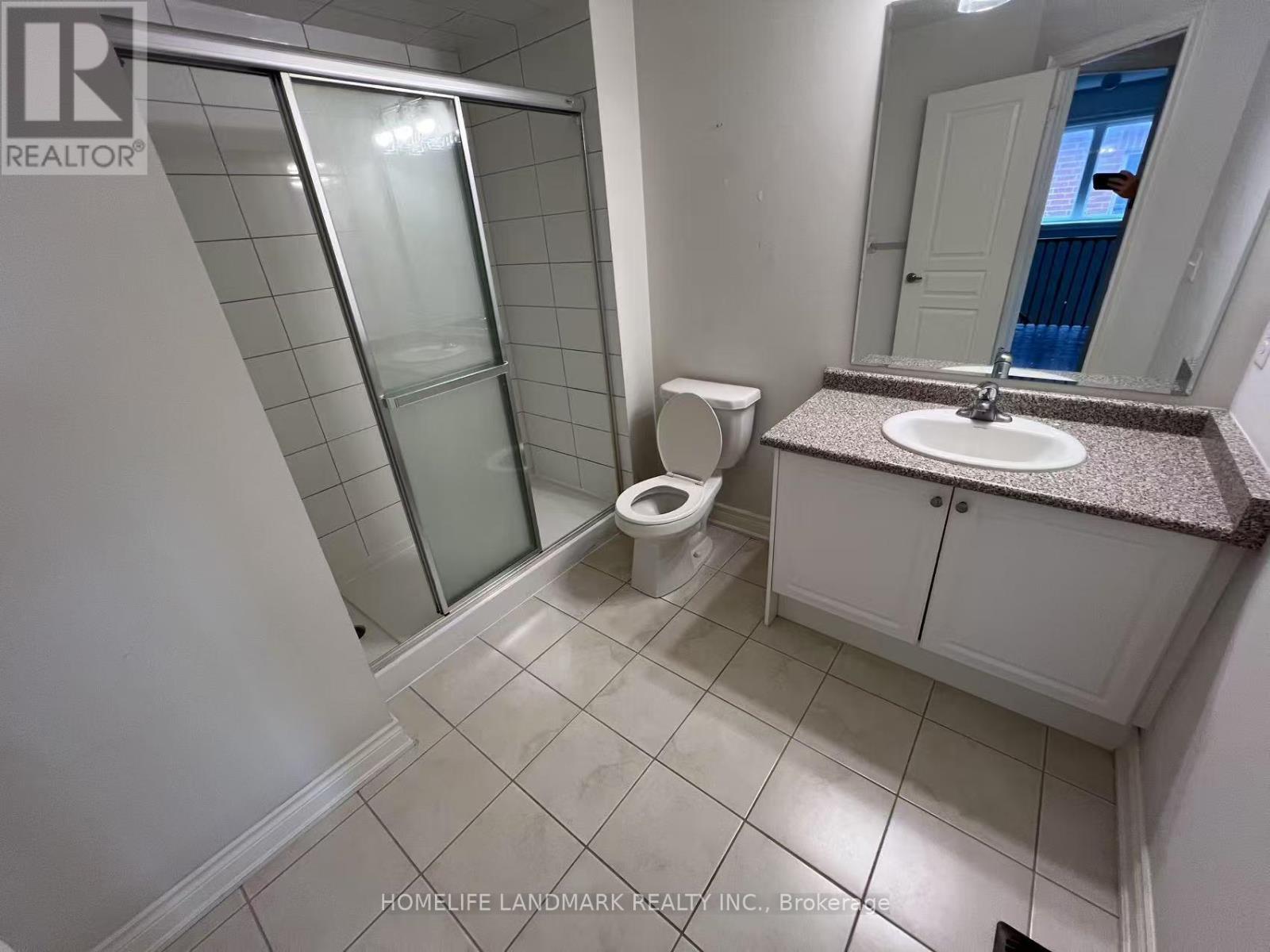4 Bedroom
5 Bathroom
Fireplace
Central Air Conditioning
Forced Air
$3,900 Monthly
Beautiful Greenpark Built 4 Bedroom + 5 Bathrooms, Each Bedroom Has A Private Bathroom En Suite. Boasting Hardwood Floors On Main, Laminate Floors On 2nd, Stained Oak Stairs With Metal Pickets, Large Family Sized Open Kitchen With A Large Walk-In Pantry. Close To Amenities, Schools, Hwy 404, Parks, Public Transit And More. (id:53661)
Property Details
|
MLS® Number
|
N12170645 |
|
Property Type
|
Single Family |
|
Community Name
|
Sharon |
|
Parking Space Total
|
5 |
Building
|
Bathroom Total
|
5 |
|
Bedrooms Above Ground
|
4 |
|
Bedrooms Total
|
4 |
|
Appliances
|
Dishwasher, Dryer, Stove, Washer, Refrigerator |
|
Basement Development
|
Unfinished |
|
Basement Type
|
N/a (unfinished) |
|
Construction Style Attachment
|
Detached |
|
Cooling Type
|
Central Air Conditioning |
|
Exterior Finish
|
Brick |
|
Fireplace Present
|
Yes |
|
Flooring Type
|
Hardwood, Ceramic, Laminate |
|
Foundation Type
|
Concrete |
|
Half Bath Total
|
1 |
|
Heating Fuel
|
Natural Gas |
|
Heating Type
|
Forced Air |
|
Stories Total
|
2 |
|
Type
|
House |
|
Utility Water
|
Municipal Water |
Parking
Land
|
Acreage
|
No |
|
Sewer
|
Sanitary Sewer |
|
Size Depth
|
111 Ft ,7 In |
|
Size Frontage
|
32 Ft |
|
Size Irregular
|
32 X 111.6 Ft |
|
Size Total Text
|
32 X 111.6 Ft |
Rooms
| Level |
Type |
Length |
Width |
Dimensions |
|
Second Level |
Primary Bedroom |
4.88 m |
4.52 m |
4.88 m x 4.52 m |
|
Second Level |
Bedroom 2 |
4.27 m |
3.55 m |
4.27 m x 3.55 m |
|
Second Level |
Bedroom 3 |
4.05 m |
3.66 m |
4.05 m x 3.66 m |
|
Second Level |
Bedroom 4 |
3.66 m |
3.05 m |
3.66 m x 3.05 m |
|
Main Level |
Living Room |
6.79 m |
3.81 m |
6.79 m x 3.81 m |
|
Main Level |
Dining Room |
6.79 m |
3.81 m |
6.79 m x 3.81 m |
|
Main Level |
Family Room |
5.79 m |
3.66 m |
5.79 m x 3.66 m |
|
Main Level |
Kitchen |
3.66 m |
3.35 m |
3.66 m x 3.35 m |
|
Main Level |
Eating Area |
4.42 m |
3.35 m |
4.42 m x 3.35 m |
https://www.realtor.ca/real-estate/28360970/16-beechborough-crescent-east-gwillimbury-sharon-sharon



















