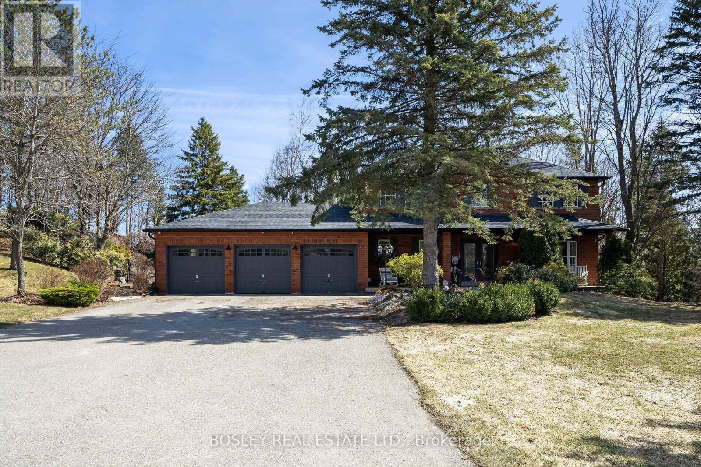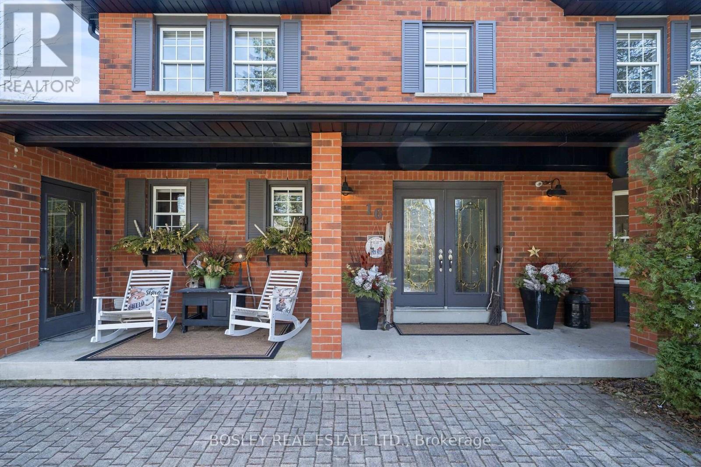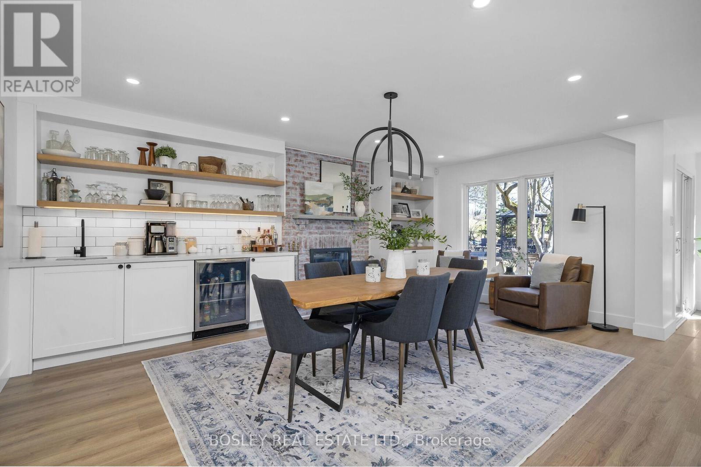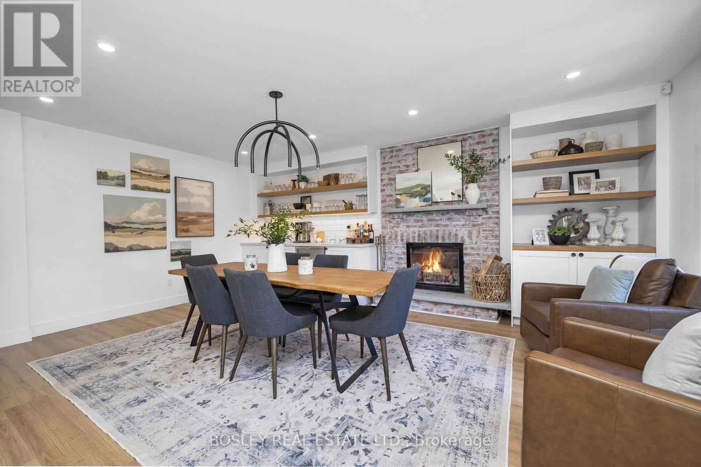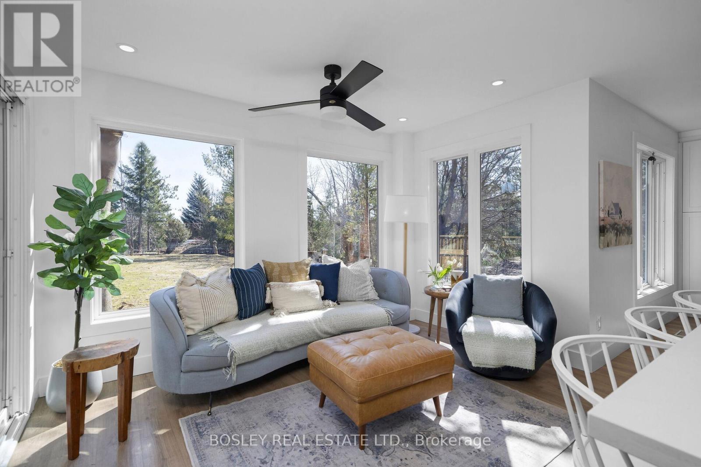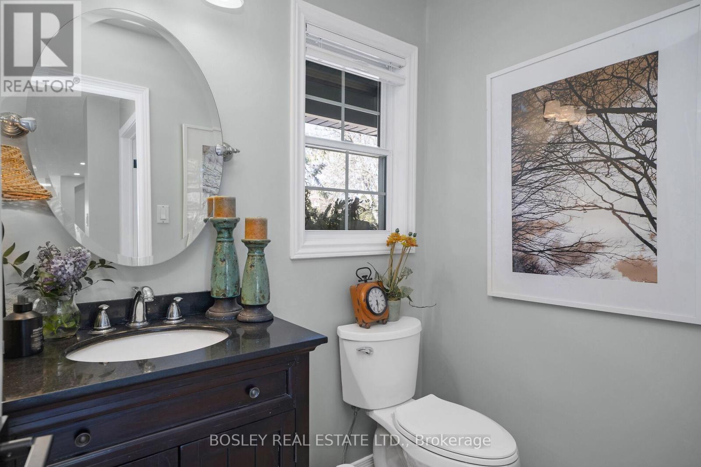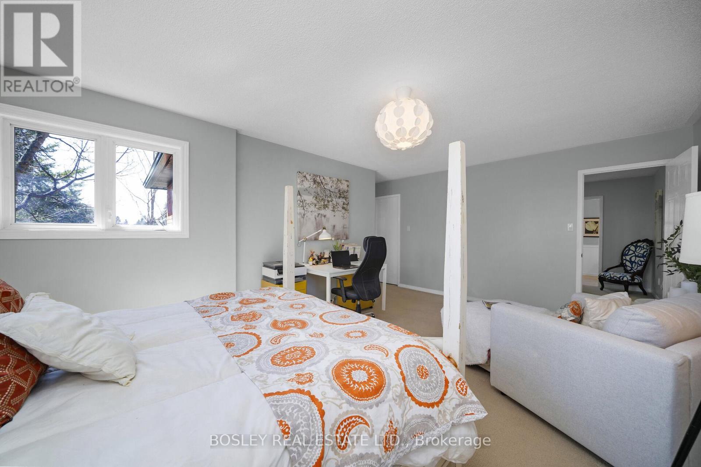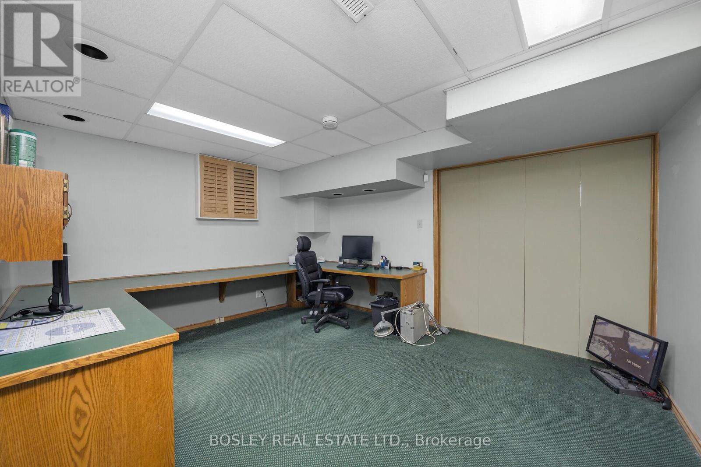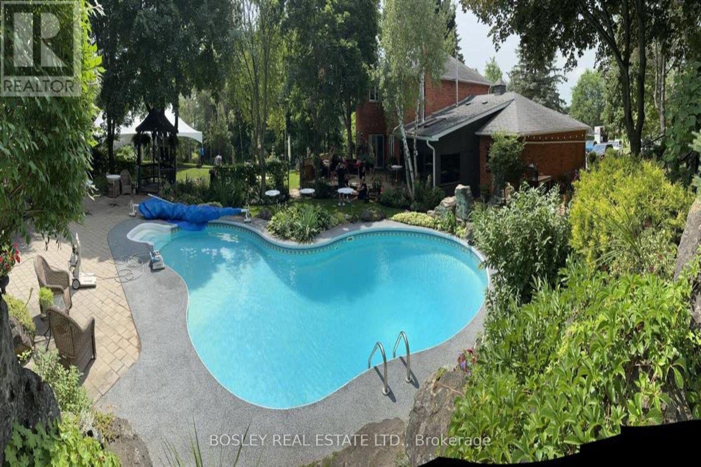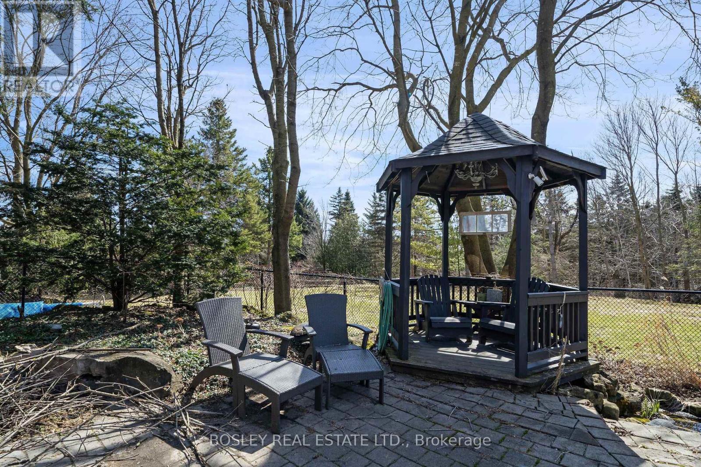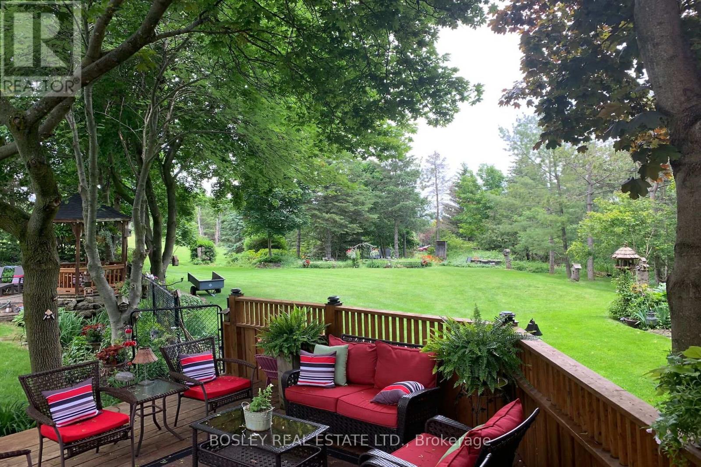4 Bedroom
3 Bathroom
2,000 - 2,500 ft2
Fireplace
Inground Pool
Central Air Conditioning
Forced Air
Landscaped, Lawn Sprinkler
$1,874,900
Luxury Living Extraordinary Estate Where Style, Comfort & Functionality Meet. Celebrity-Inspired Kitchen C/W Massive Island & Open-Concept Design Built For Entertaining & Elegance. A Seamless Flow Into The Warm, Living Areas, Three Cozy Fireplaces (1 Wood-Burning, 2 Electric). Look Out To The Private Paradise C/W Beautifully Landscaped, Inground Pool, Ponds, Waterfalls, 2 Hot Tubs. Minutes From Top Schools, Hospitals, Parks, Trails, Shopping, Dining, Golf Courses, And Major Highways. (id:53661)
Property Details
|
MLS® Number
|
X12174057 |
|
Property Type
|
Single Family |
|
Community Name
|
Rural Mono |
|
Amenities Near By
|
Golf Nearby, Hospital, Park, Ski Area |
|
Community Features
|
School Bus |
|
Features
|
Wooded Area, Gazebo, Sump Pump |
|
Parking Space Total
|
14 |
|
Pool Type
|
Inground Pool |
|
Structure
|
Deck, Shed, Outbuilding |
Building
|
Bathroom Total
|
3 |
|
Bedrooms Above Ground
|
4 |
|
Bedrooms Total
|
4 |
|
Age
|
31 To 50 Years |
|
Amenities
|
Fireplace(s) |
|
Appliances
|
Hot Tub, Garage Door Opener Remote(s), Oven - Built-in, Central Vacuum, Range, Water Softener, Water Meter |
|
Basement Development
|
Partially Finished |
|
Basement Features
|
Walk-up |
|
Basement Type
|
N/a (partially Finished) |
|
Construction Style Attachment
|
Detached |
|
Cooling Type
|
Central Air Conditioning |
|
Exterior Finish
|
Brick |
|
Fire Protection
|
Alarm System, Monitored Alarm, Smoke Detectors |
|
Fireplace Present
|
Yes |
|
Fireplace Total
|
3 |
|
Flooring Type
|
Laminate, Tile |
|
Foundation Type
|
Concrete |
|
Half Bath Total
|
1 |
|
Heating Fuel
|
Natural Gas |
|
Heating Type
|
Forced Air |
|
Stories Total
|
2 |
|
Size Interior
|
2,000 - 2,500 Ft2 |
|
Type
|
House |
|
Utility Water
|
Community Water System |
Parking
|
Attached Garage
|
|
|
Garage
|
|
|
Inside Entry
|
|
Land
|
Acreage
|
No |
|
Land Amenities
|
Golf Nearby, Hospital, Park, Ski Area |
|
Landscape Features
|
Landscaped, Lawn Sprinkler |
|
Sewer
|
Septic System |
|
Size Depth
|
317 Ft ,1 In |
|
Size Frontage
|
122 Ft ,6 In |
|
Size Irregular
|
122.5 X 317.1 Ft |
|
Size Total Text
|
122.5 X 317.1 Ft |
|
Soil Type
|
Sand |
Rooms
| Level |
Type |
Length |
Width |
Dimensions |
|
Second Level |
Bathroom |
3.62 m |
3.44 m |
3.62 m x 3.44 m |
|
Second Level |
Bathroom |
1.7 m |
3.2 m |
1.7 m x 3.2 m |
|
Second Level |
Other |
1.79 m |
3.53 m |
1.79 m x 3.53 m |
|
Second Level |
Primary Bedroom |
5.76 m |
4.87 m |
5.76 m x 4.87 m |
|
Second Level |
Bedroom 2 |
3.62 m |
3.44 m |
3.62 m x 3.44 m |
|
Second Level |
Bedroom 3 |
3.62 m |
3.44 m |
3.62 m x 3.44 m |
|
Second Level |
Bedroom 4 |
3.1 m |
3.53 m |
3.1 m x 3.53 m |
|
Basement |
Recreational, Games Room |
7.19 m |
6.94 m |
7.19 m x 6.94 m |
|
Basement |
Office |
6.85 m |
4.9 m |
6.85 m x 4.9 m |
|
Basement |
Utility Room |
4.93 m |
8.74 m |
4.93 m x 8.74 m |
|
Main Level |
Living Room |
5.09 m |
3.5 m |
5.09 m x 3.5 m |
|
Main Level |
Kitchen |
3.62 m |
6.12 m |
3.62 m x 6.12 m |
|
Main Level |
Dining Room |
5.66 m |
4.81 m |
5.66 m x 4.81 m |
|
Main Level |
Living Room |
2.13 m |
3.62 m |
2.13 m x 3.62 m |
|
Main Level |
Bathroom |
1.4 m |
1.95 m |
1.4 m x 1.95 m |
|
Main Level |
Laundry Room |
3.01 m |
3.32 m |
3.01 m x 3.32 m |
Utilities
|
Cable
|
Installed |
|
Electricity
|
Installed |
https://www.realtor.ca/real-estate/28368517/16-bayberry-road-mono-rural-mono

