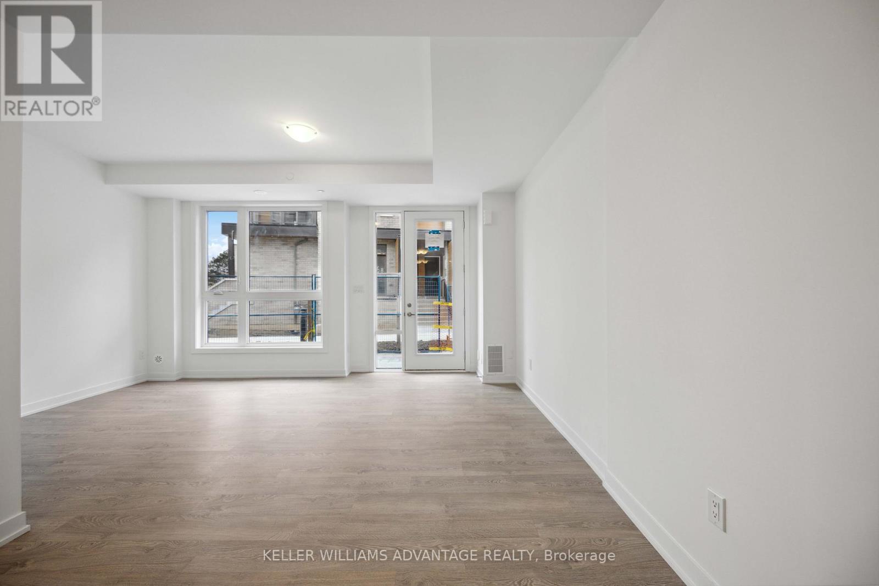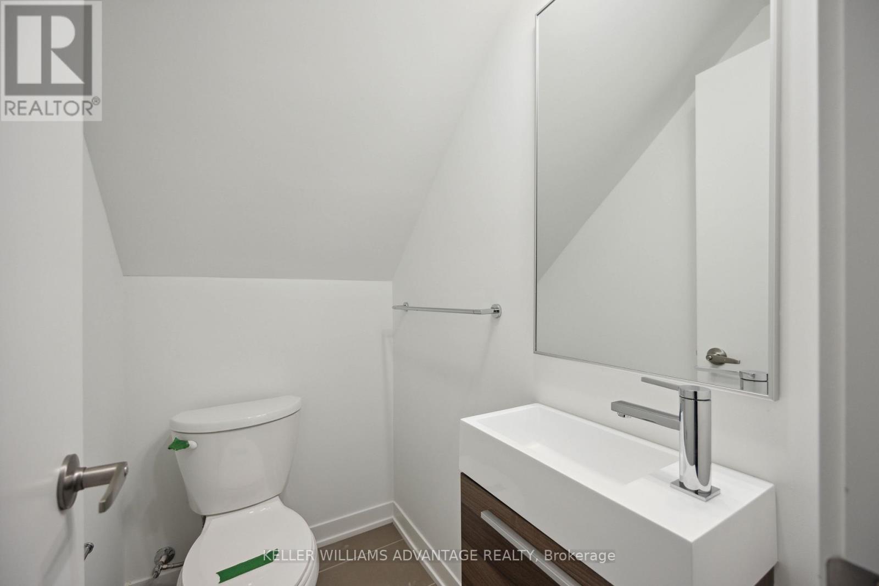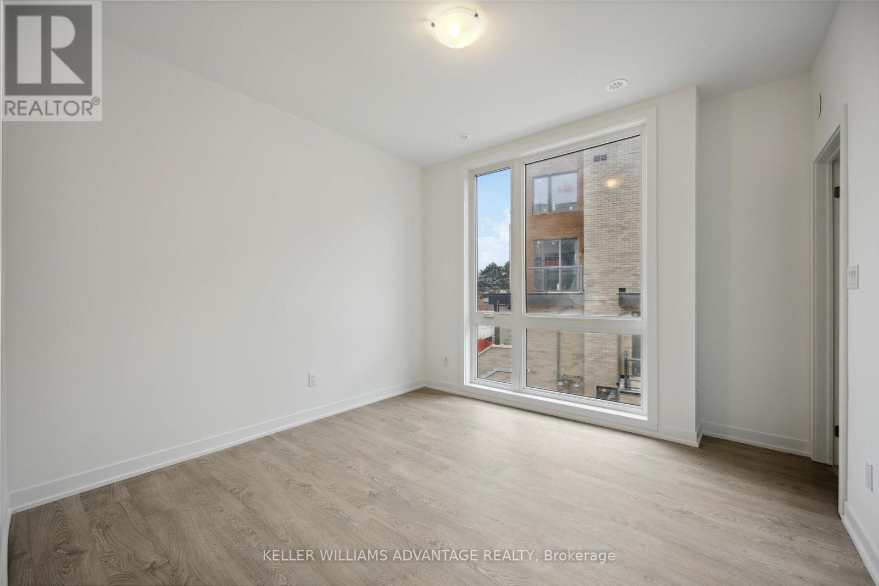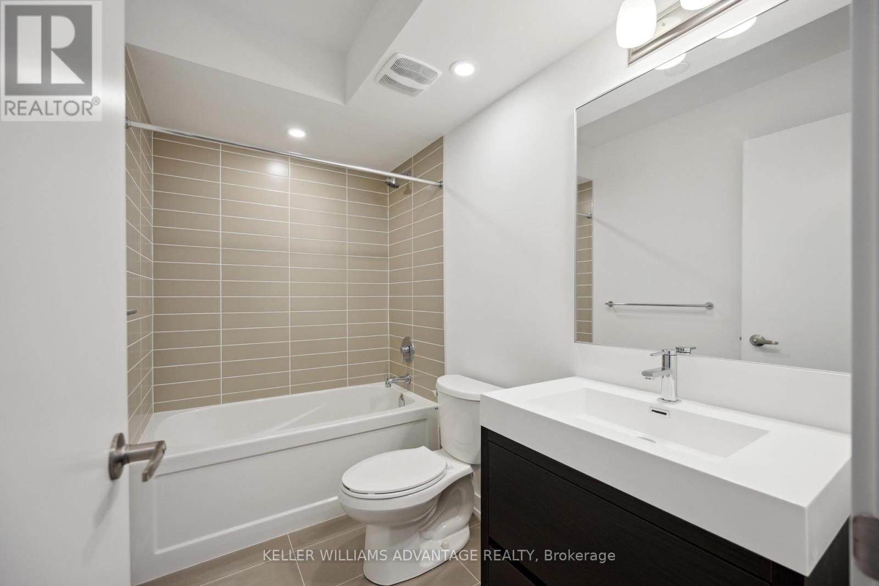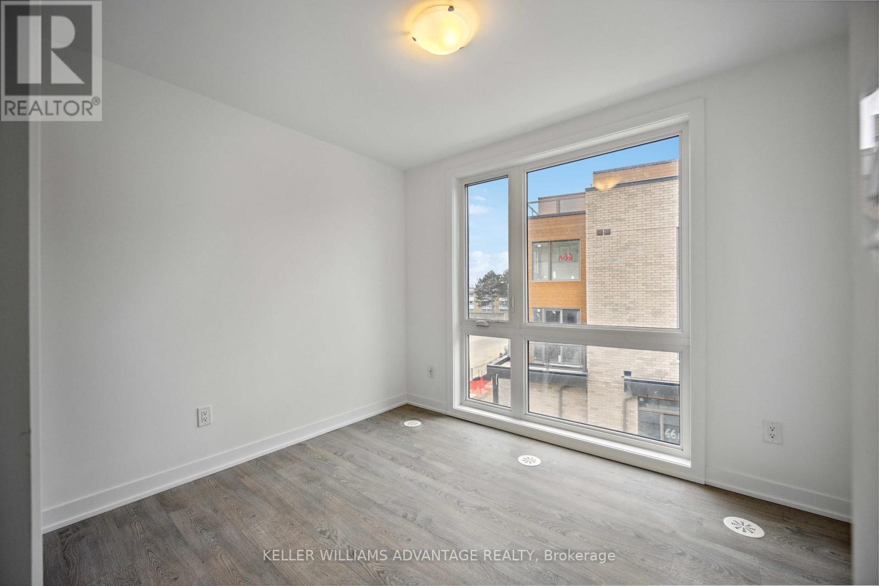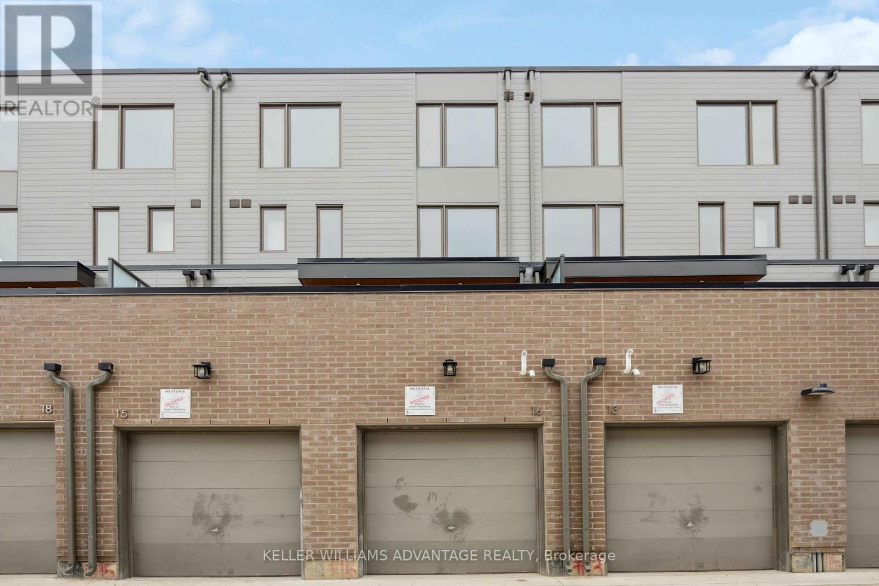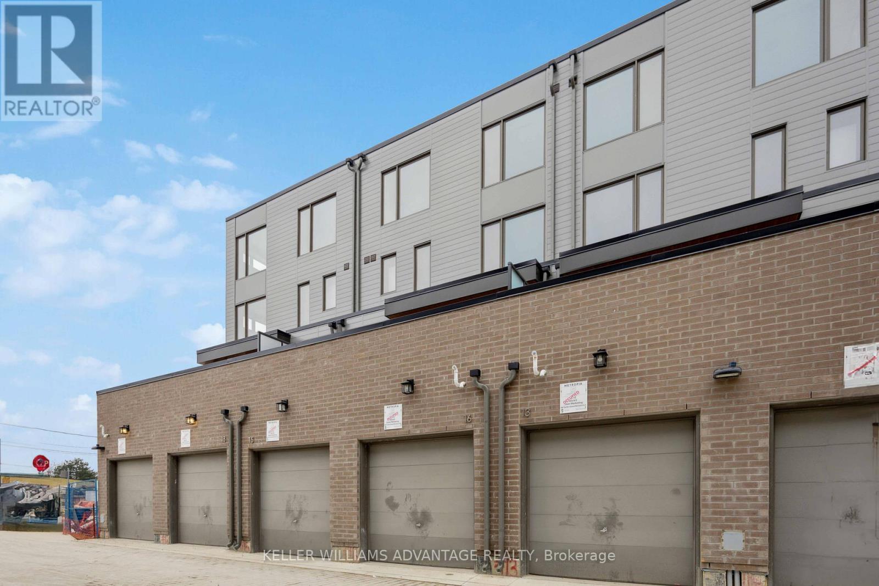3 Bedroom
3 Bathroom
1,200 - 1,399 ft2
Central Air Conditioning
Forced Air
$3,300 Monthly
Welcome to this gorgeous, modern 3-bedroom townhouse in the heart of Lawrence Heights! Offering 1,317 sq. ft. of thoughtfully designed interior space across three levels, plus 265 sq. ft. of outdoor living - this is a place to truly call home. Enjoy direct walk-out access from the living room to your ground-floor patio, or unwind on your own private rooftop terrace. The second-floor primary suite features a walk-in closet, bright windows, and a spacious ensuite..your perfect end-of-day retreat. Two additional bedrooms on the third floor are ideal for kids, guests, or working from home. Set in an established neighbourhood with transit at your doorstep and easy access to Hwy 401 and Allen Rd, you'll also enjoy being close to schools, parks, shops, and great local restaurants. Comfort, convenience, and community - this home has it all. (id:53661)
Property Details
|
MLS® Number
|
C12196537 |
|
Property Type
|
Single Family |
|
Neigbourhood
|
North York |
|
Community Name
|
Englemount-Lawrence |
|
Community Features
|
Pet Restrictions |
|
Features
|
Balcony |
|
Parking Space Total
|
1 |
Building
|
Bathroom Total
|
3 |
|
Bedrooms Above Ground
|
3 |
|
Bedrooms Total
|
3 |
|
Cooling Type
|
Central Air Conditioning |
|
Exterior Finish
|
Brick |
|
Half Bath Total
|
1 |
|
Heating Fuel
|
Natural Gas |
|
Heating Type
|
Forced Air |
|
Stories Total
|
3 |
|
Size Interior
|
1,200 - 1,399 Ft2 |
|
Type
|
Row / Townhouse |
Parking
Land
Rooms
| Level |
Type |
Length |
Width |
Dimensions |
|
Second Level |
Primary Bedroom |
|
|
Measurements not available |
|
Third Level |
Bedroom 2 |
|
|
Measurements not available |
|
Third Level |
Bedroom 3 |
|
|
Measurements not available |
|
Ground Level |
Living Room |
|
|
Measurements not available |
|
Ground Level |
Dining Room |
|
|
Measurements not available |
|
Ground Level |
Kitchen |
|
|
Measurements not available |
https://www.realtor.ca/real-estate/28416777/16-88-turtle-island-road-toronto-englemount-lawrence-englemount-lawrence


