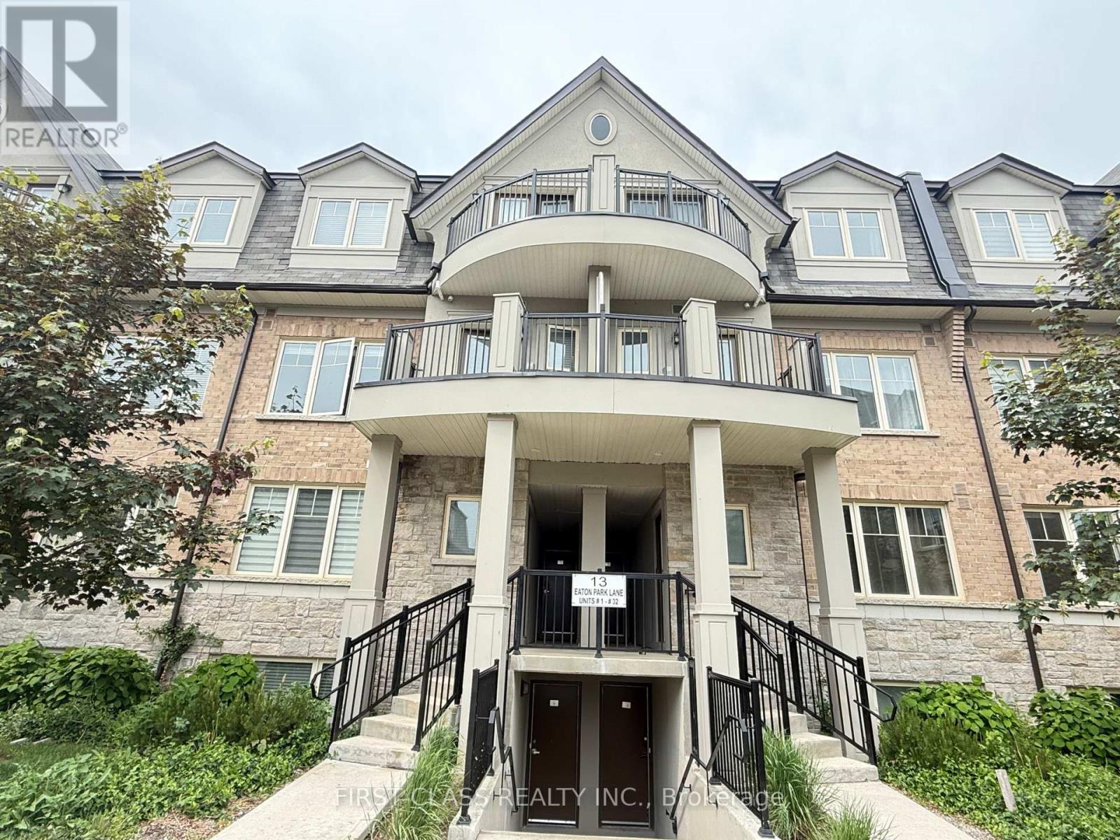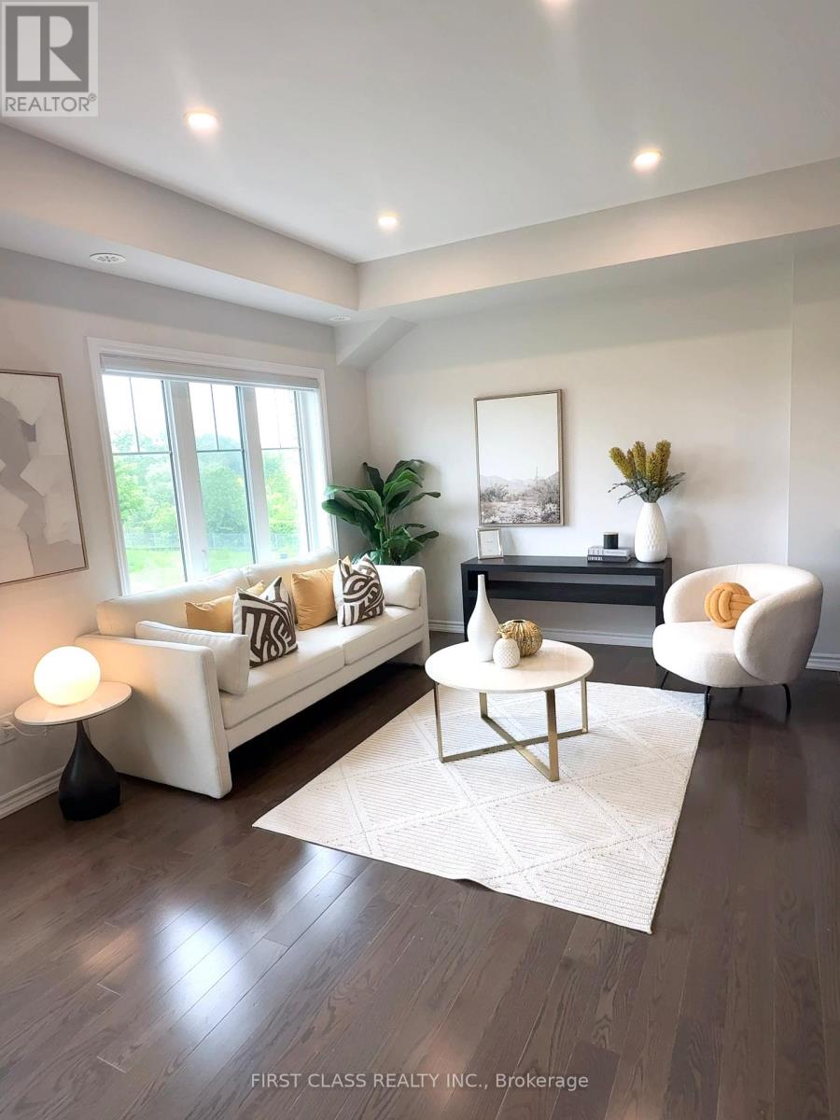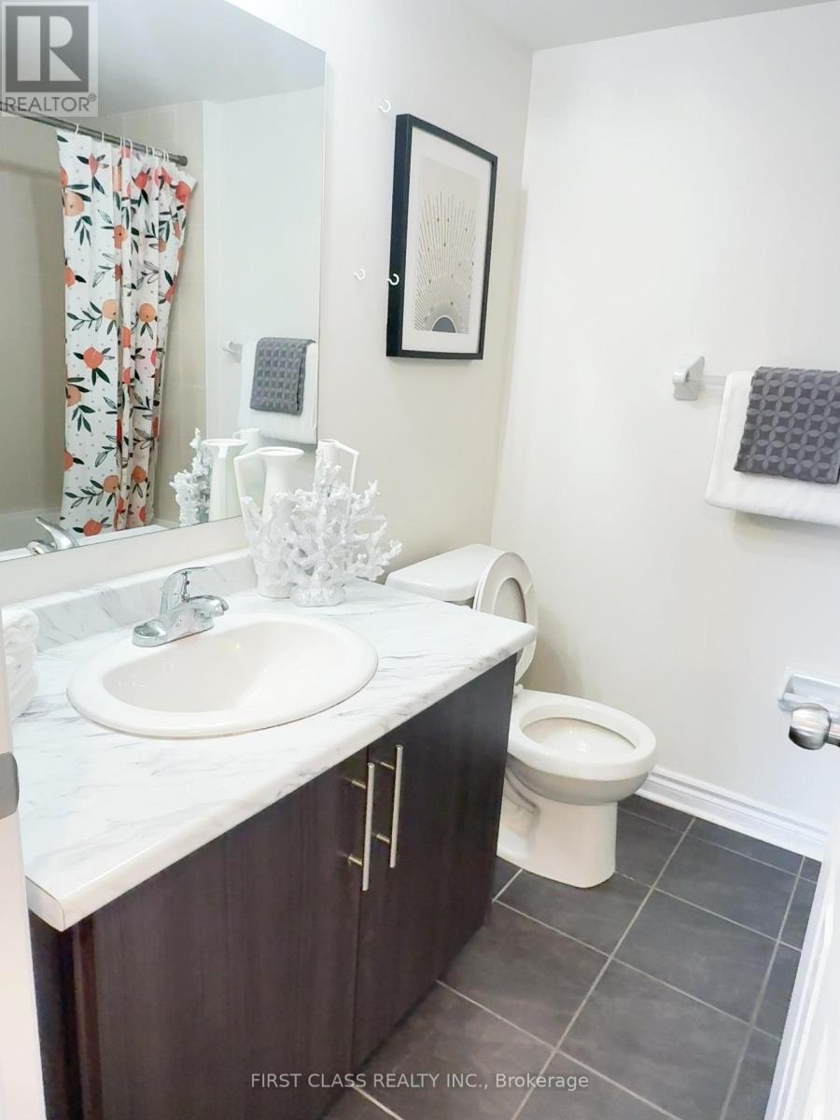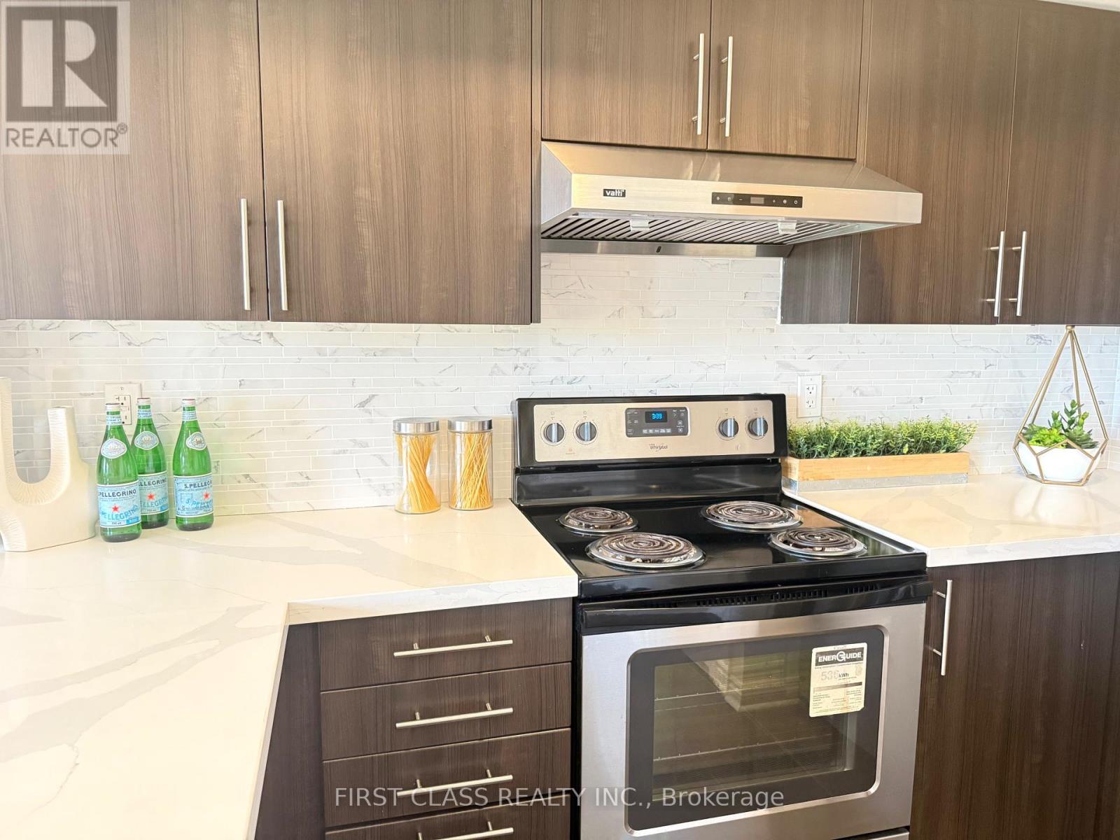16 - 13 Eaton Park Lane Toronto, Ontario M1W 0A5
$768,000Maintenance, Common Area Maintenance, Insurance, Parking
$220 Monthly
Maintenance, Common Area Maintenance, Insurance, Parking
$220 MonthlyBeautiful three Yr New Townhouse With Huge Private Roof Top Terrace O/L The Park, Open Concept, Bright & Spacious, lately Renovated With Hardwood Flooring, Quartz Kitchen Countertop, Pot Lights, Convenient Location At Warden/Finch, Steps To 24 Hr Ttc Bus, Schools, Park, Plaza, Bridlewood Mall, Restaurants, Banks,Grocery Stores & Library. One Underground Parking Included. (id:53661)
Property Details
| MLS® Number | E12202417 |
| Property Type | Single Family |
| Neigbourhood | East L'Amoreaux |
| Community Name | L'Amoreaux |
| Amenities Near By | Park, Public Transit, Schools |
| Community Features | Pet Restrictions |
| Features | In Suite Laundry |
| Parking Space Total | 1 |
| View Type | View |
Building
| Bathroom Total | 3 |
| Bedrooms Above Ground | 2 |
| Bedrooms Total | 2 |
| Age | 0 To 5 Years |
| Amenities | Visitor Parking |
| Appliances | Dishwasher, Dryer, Stove, Washer, Refrigerator |
| Cooling Type | Central Air Conditioning |
| Exterior Finish | Brick |
| Flooring Type | Hardwood, Ceramic |
| Half Bath Total | 1 |
| Heating Fuel | Natural Gas |
| Heating Type | Forced Air |
| Size Interior | 1,000 - 1,199 Ft2 |
| Type | Row / Townhouse |
Parking
| Underground | |
| Garage |
Land
| Acreage | No |
| Land Amenities | Park, Public Transit, Schools |
Rooms
| Level | Type | Length | Width | Dimensions |
|---|---|---|---|---|
| Second Level | Primary Bedroom | 3.49 m | 3.38 m | 3.49 m x 3.38 m |
| Second Level | Bedroom 2 | 2.75 m | 2.68 m | 2.75 m x 2.68 m |
| Second Level | Bathroom | 2.66 m | 2.25 m | 2.66 m x 2.25 m |
| Third Level | Other | 3.9 m | 4.33 m | 3.9 m x 4.33 m |
| Main Level | Living Room | 6.17 m | 3.25 m | 6.17 m x 3.25 m |
| Main Level | Dining Room | 6.17 m | 3.25 m | 6.17 m x 3.25 m |
| Main Level | Kitchen | 3.38 m | 3.38 m | 3.38 m x 3.38 m |
https://www.realtor.ca/real-estate/28429617/16-13-eaton-park-lane-toronto-lamoreaux-lamoreaux





























