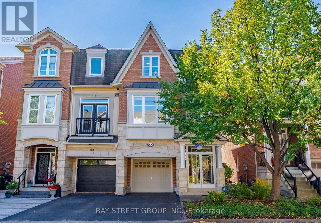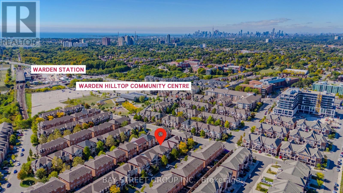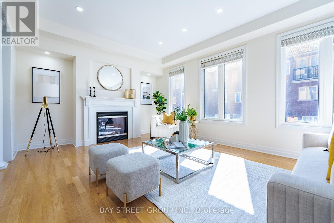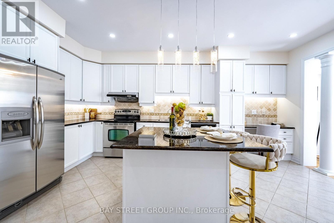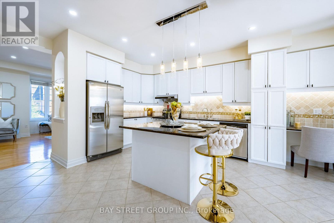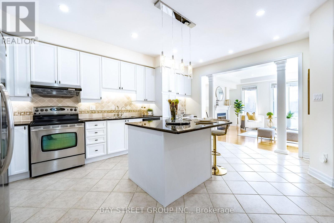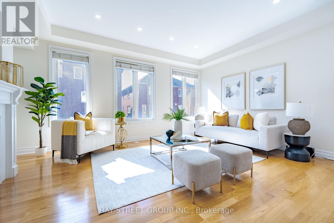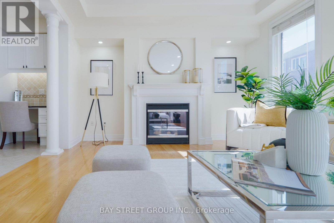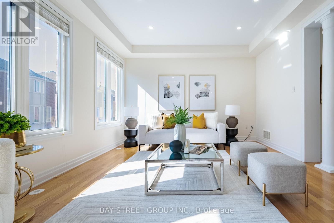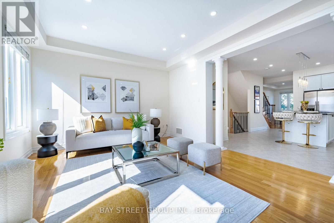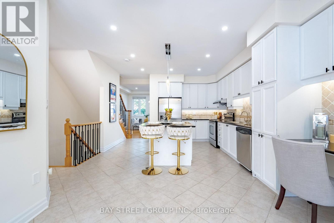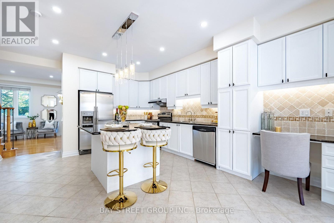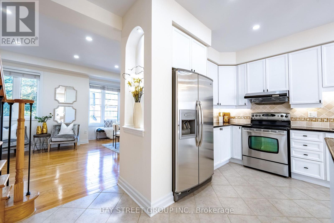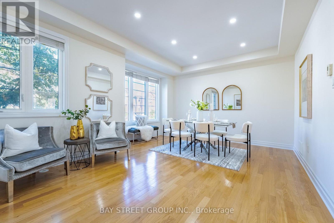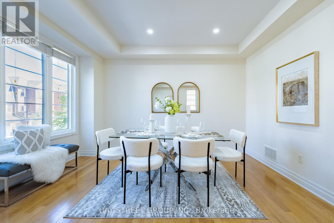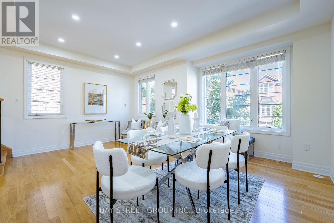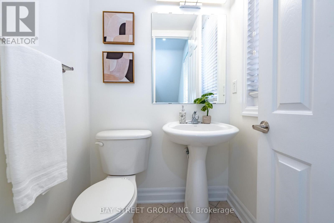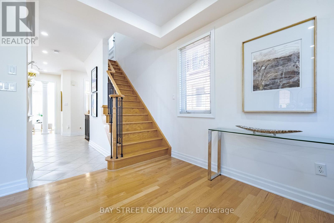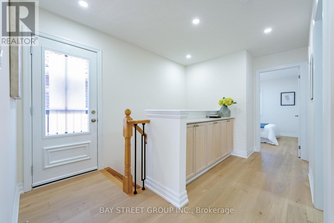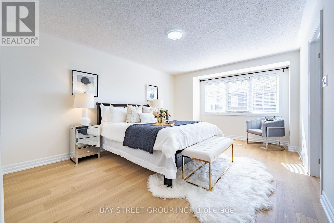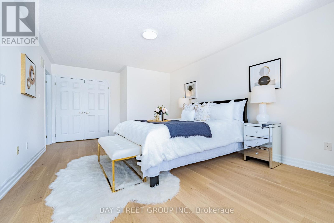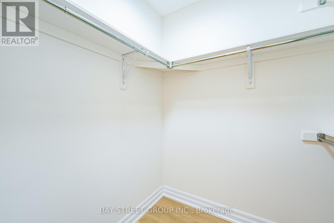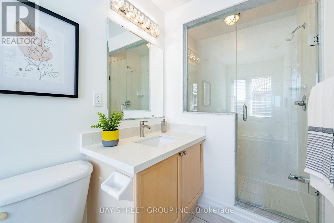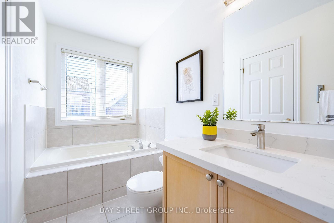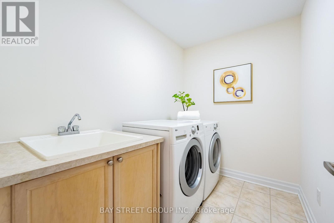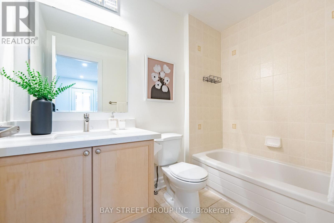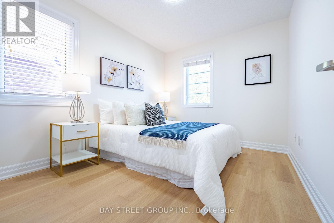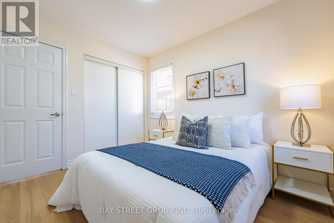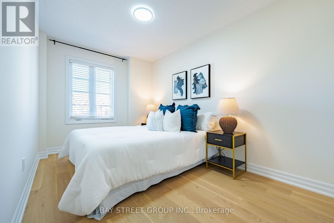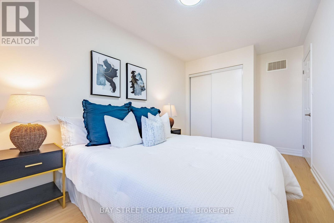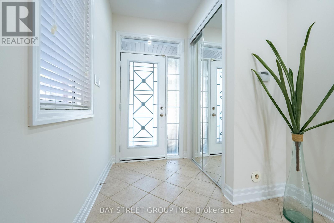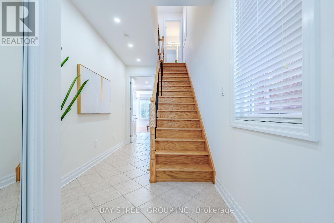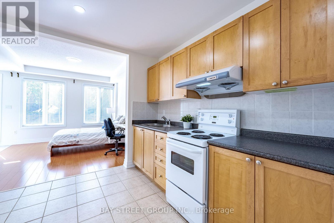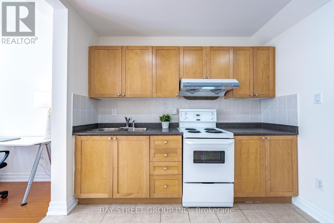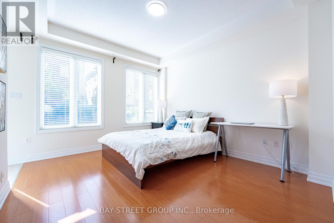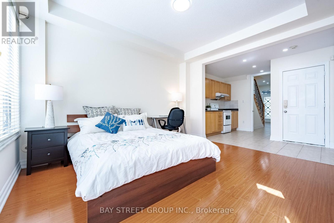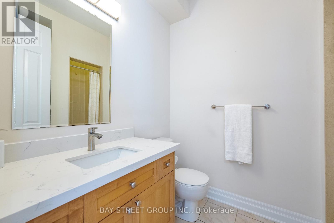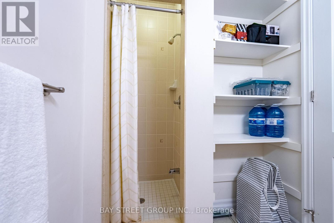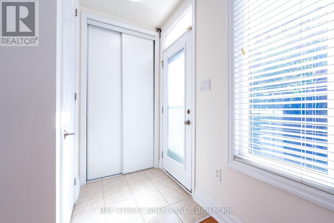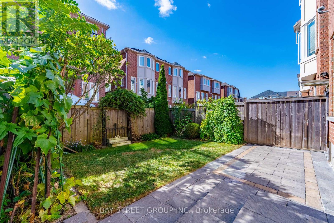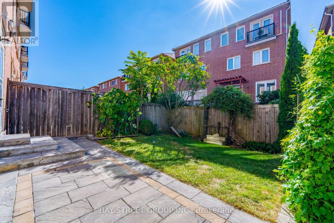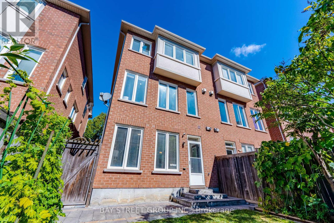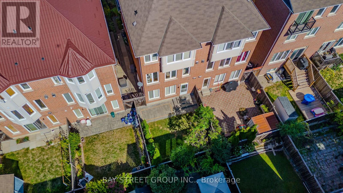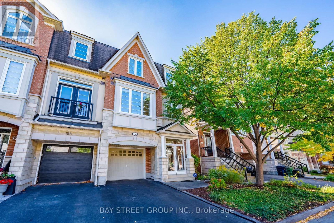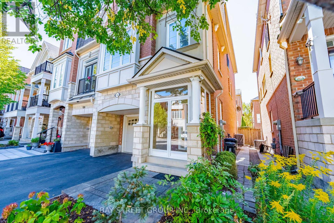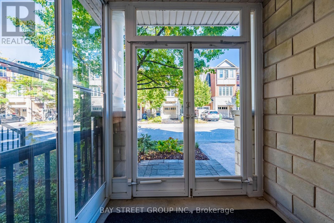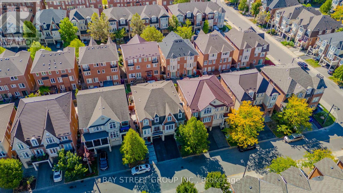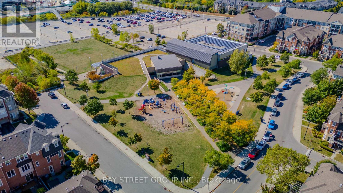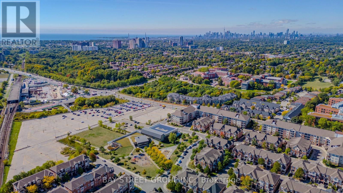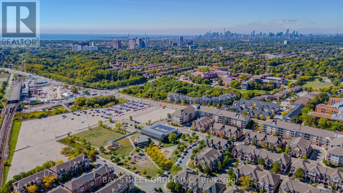15a Ferguson Street Toronto, Ontario M1L 0C2
$949,000
Freshly updated and impeccably maintained, this exceptional freehold semi-detached home (built 2008) showcases 2,297 sq ft (MPAC) of luxurious finished living space designed for both comfort and style. The main level impresses with soaring 9-ft ceilings, gleaming upgraded flooring, designer lighting & pot lights, and a sun-drenched family room accented by a cozy gas fireplace and expansive south-facing windows. The gourmet chefs kitchen, appointed with sleek marble countertops and an oversized center island, flows seamlessly into the elegant formal living/dining room, perfect for entertaining! Upstairs feature three spacious bedrooms, including an oversized Primary Bedroom with walk-in closet and a spa-inspired 5-piece ensuite and a convenient upper-level laundry room. The crown jewel of this home is the fully self-contained ground-floor in-law suite, complete with its own kitchen, full bath, and direct walk-out to a generous backyard oasis, ideal for multigenerational living, a nanny suite, or potential rental income. Ideally located in a family friendly neighborhood, just steps to Warden Subway Station, Kennedy GO Station, TTC transit, schools, and shopping, and only minutes to Lake Ontario, Downtown Toronto, Greek Town on Danforth, Eglinton Town Center, and Scarborough Town Centre. This residence offers a rare blend of sophistication, versatility, and unrivalled convenience. **Original owner occupied never leased!** A true gem not to be missed! (id:53661)
Open House
This property has open houses!
2:00 pm
Ends at:4:00 pm
2:00 pm
Ends at:4:00 pm
Property Details
| MLS® Number | E12417962 |
| Property Type | Single Family |
| Neigbourhood | Scarborough |
| Community Name | Clairlea-Birchmount |
| Amenities Near By | Hospital, Public Transit, Schools |
| Equipment Type | Water Softener |
| Features | In-law Suite |
| Parking Space Total | 2 |
| Rental Equipment Type | Water Softener |
Building
| Bathroom Total | 4 |
| Bedrooms Above Ground | 3 |
| Bedrooms Below Ground | 1 |
| Bedrooms Total | 4 |
| Appliances | Water Heater |
| Basement Development | Finished |
| Basement Features | Apartment In Basement, Walk Out |
| Basement Type | N/a (finished) |
| Construction Style Attachment | Semi-detached |
| Cooling Type | Central Air Conditioning |
| Exterior Finish | Brick, Stone |
| Fireplace Present | Yes |
| Flooring Type | Hardwood, Ceramic |
| Foundation Type | Block |
| Half Bath Total | 1 |
| Heating Fuel | Natural Gas |
| Heating Type | Forced Air |
| Stories Total | 3 |
| Size Interior | 2,000 - 2,500 Ft2 |
| Type | House |
| Utility Water | Municipal Water |
Parking
| Garage |
Land
| Acreage | No |
| Land Amenities | Hospital, Public Transit, Schools |
| Sewer | Sanitary Sewer |
| Size Depth | 80 Ft ,10 In |
| Size Frontage | 23 Ft |
| Size Irregular | 23 X 80.9 Ft |
| Size Total Text | 23 X 80.9 Ft |
Rooms
| Level | Type | Length | Width | Dimensions |
|---|---|---|---|---|
| Third Level | Primary Bedroom | 6.06 m | 3.78 m | 6.06 m x 3.78 m |
| Third Level | Bedroom 2 | 4.26 m | 2.56 m | 4.26 m x 2.56 m |
| Third Level | Bedroom 3 | 3.48 m | 2.74 m | 3.48 m x 2.74 m |
| Main Level | Family Room | 5.38 m | 4.22 m | 5.38 m x 4.22 m |
| Main Level | Living Room | 5.36 m | 3.9 m | 5.36 m x 3.9 m |
| Main Level | Dining Room | 5.36 m | 3.9 m | 5.36 m x 3.9 m |
| Main Level | Kitchen | 5.72 m | 4.26 m | 5.72 m x 4.26 m |
| Ground Level | Great Room | 5.3 m | 4 m | 5.3 m x 4 m |

