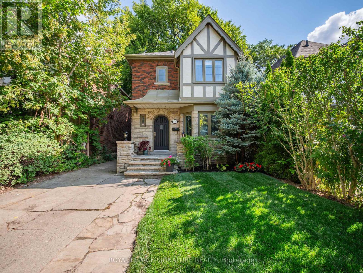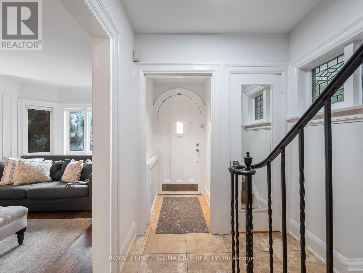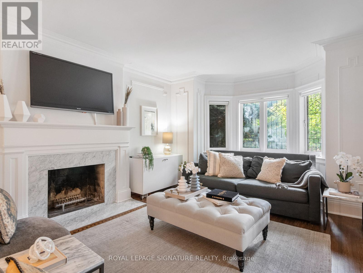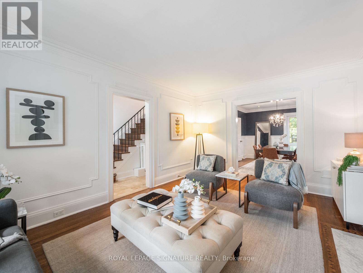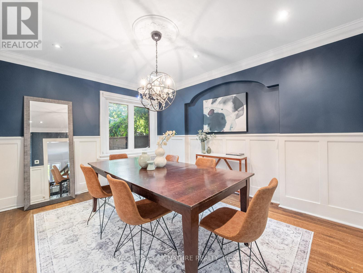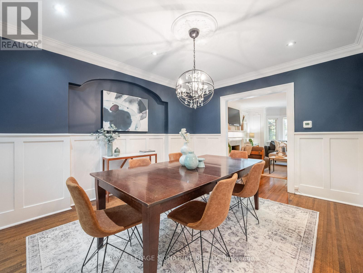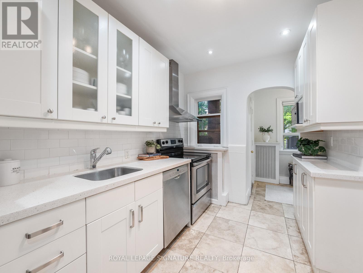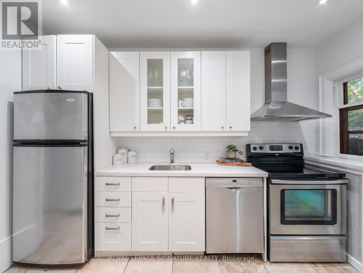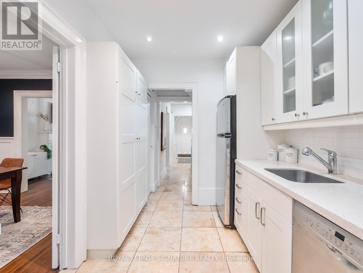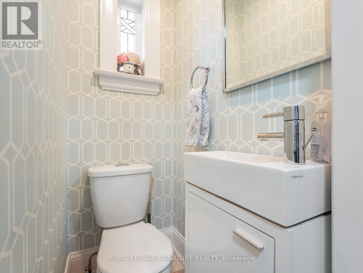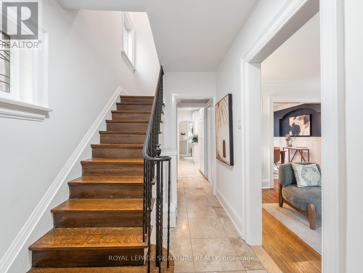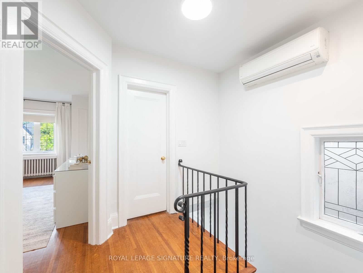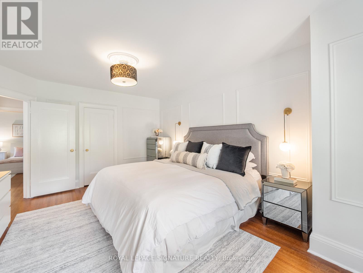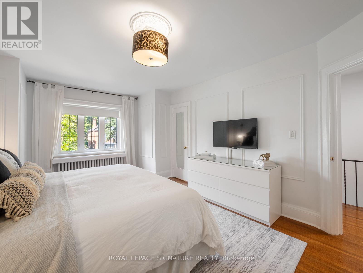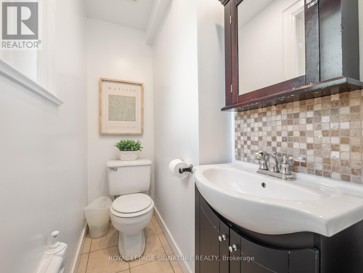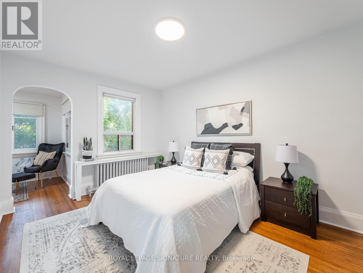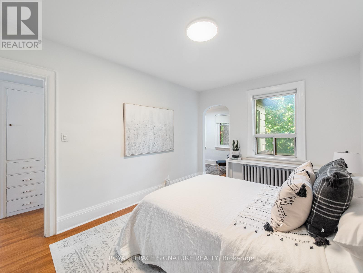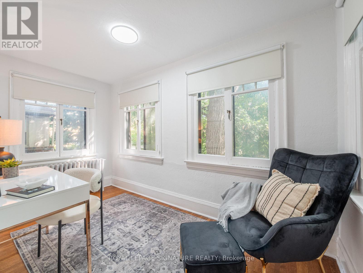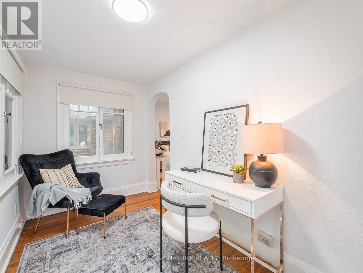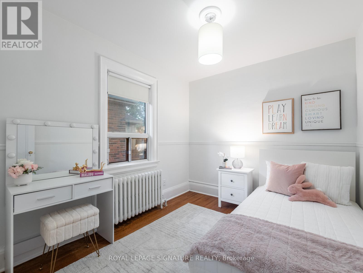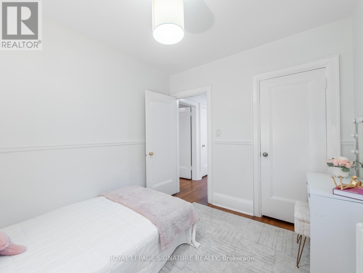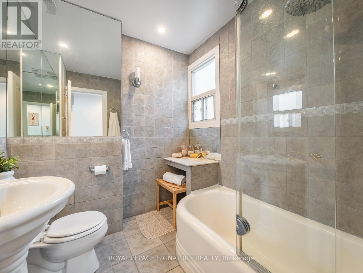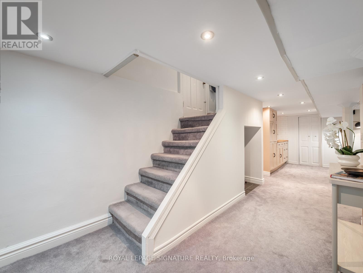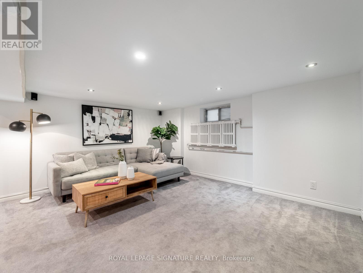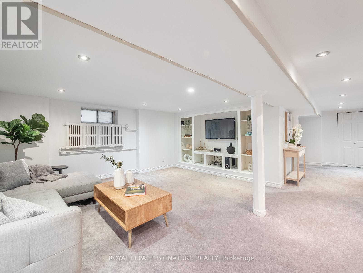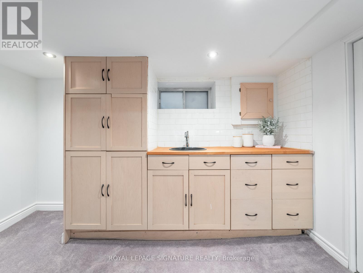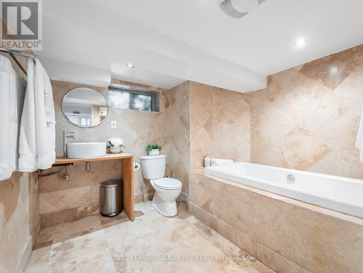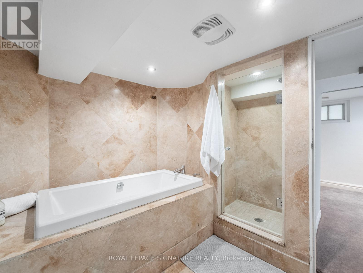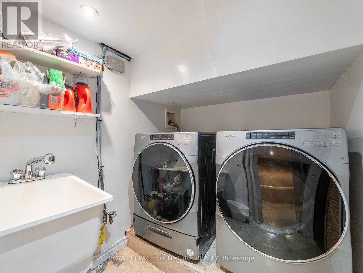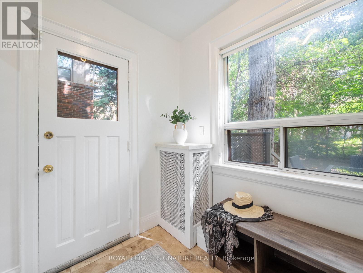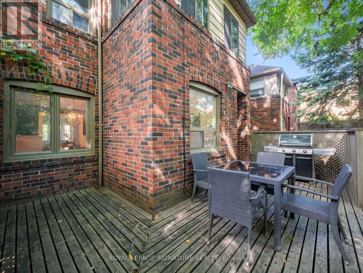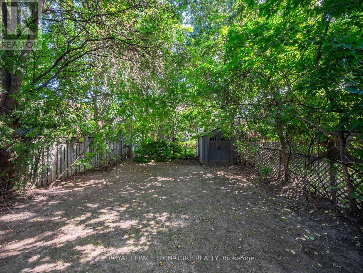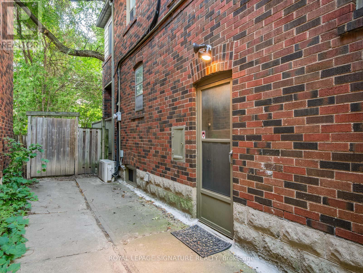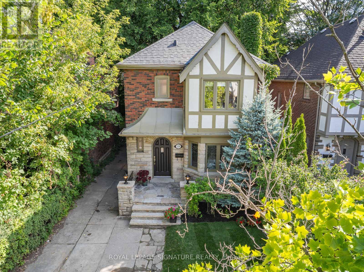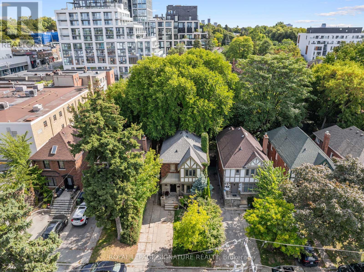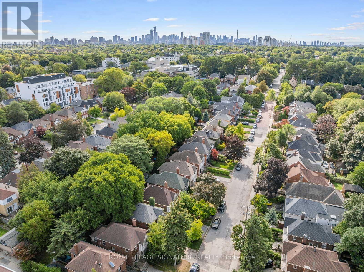159 Chiltern Hill Road Toronto, Ontario M6C 3C3
$1,979,000
Charming on Chiltern! This two-storey detached home is perfectly situated in the sought-after Humewood-Cedarvale neighbourhood. The main floor features hardwood flooring, with open living and dining areas designed for both everyday living and entertaining, and direct access to a deck overlooking a deep, private backyard. The primary suite includes a private two-piece ensuite, while two additional bedrooms include one with a large sunroom, ideal for a nursery, home office, or dressing area. Four bathrooms in total, including one in the finished basement. The lower level also features a kitchenette and separate entrance, making it the perfect space for guests, in-laws or a versatile bonus family area. Set on a 30 x 115 foot lot on a quiet, tree-lined street, this home is steps from Cedarvale Park and Ravine trails, highly regarded schools, shops, cafés, restaurants, and accessible transit options. (id:53661)
Open House
This property has open houses!
2:00 pm
Ends at:4:00 pm
2:00 pm
Ends at:4:00 pm
Property Details
| MLS® Number | C12391310 |
| Property Type | Single Family |
| Neigbourhood | York |
| Community Name | Humewood-Cedarvale |
| Parking Space Total | 1 |
| Structure | Deck, Shed |
Building
| Bathroom Total | 4 |
| Bedrooms Above Ground | 3 |
| Bedrooms Below Ground | 1 |
| Bedrooms Total | 4 |
| Appliances | Dishwasher, Dryer, Microwave, Hood Fan, Stove, Washer, Window Coverings, Refrigerator |
| Basement Development | Finished |
| Basement Features | Separate Entrance |
| Basement Type | N/a (finished) |
| Construction Style Attachment | Detached |
| Cooling Type | Wall Unit |
| Exterior Finish | Brick, Stone |
| Fireplace Present | Yes |
| Flooring Type | Hardwood, Tile |
| Foundation Type | Unknown |
| Half Bath Total | 2 |
| Heating Fuel | Natural Gas |
| Heating Type | Hot Water Radiator Heat |
| Stories Total | 2 |
| Size Interior | 1,500 - 2,000 Ft2 |
| Type | House |
| Utility Water | Municipal Water |
Parking
| No Garage |
Land
| Acreage | No |
| Sewer | Sanitary Sewer |
| Size Depth | 115 Ft |
| Size Frontage | 30 Ft |
| Size Irregular | 30 X 115 Ft |
| Size Total Text | 30 X 115 Ft |
Rooms
| Level | Type | Length | Width | Dimensions |
|---|---|---|---|---|
| Second Level | Primary Bedroom | 3.78 m | 5.21 m | 3.78 m x 5.21 m |
| Second Level | Bedroom 2 | 3.07 m | 5 m | 3.07 m x 5 m |
| Second Level | Sunroom | 3.76 m | 1.93 m | 3.76 m x 1.93 m |
| Second Level | Bedroom 3 | 2.69 m | 3.1 m | 2.69 m x 3.1 m |
| Lower Level | Recreational, Games Room | 5.44 m | 4.83 m | 5.44 m x 4.83 m |
| Lower Level | Laundry Room | 1.7 m | 1.96 m | 1.7 m x 1.96 m |
| Lower Level | Utility Room | 1.52 m | 1.96 m | 1.52 m x 1.96 m |
| Main Level | Living Room | 3.78 m | 5.84 m | 3.78 m x 5.84 m |
| Main Level | Dining Room | 3.45 m | 4.27 m | 3.45 m x 4.27 m |
| Main Level | Kitchen | 2.29 m | 3.66 m | 2.29 m x 3.66 m |

