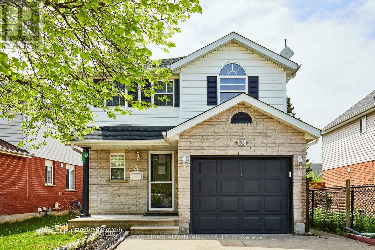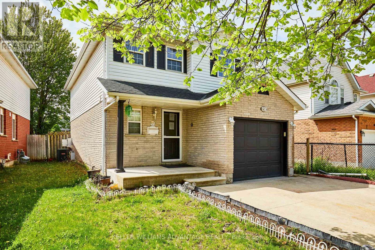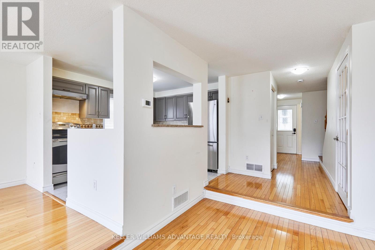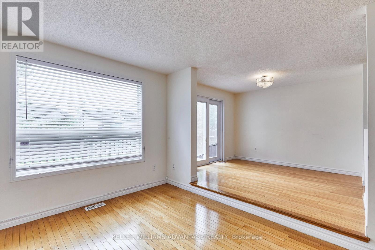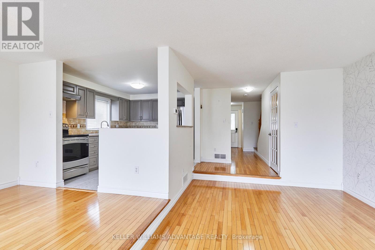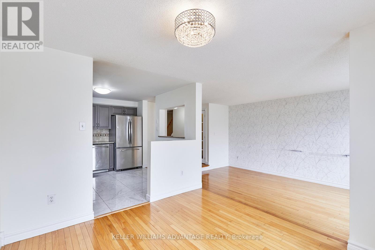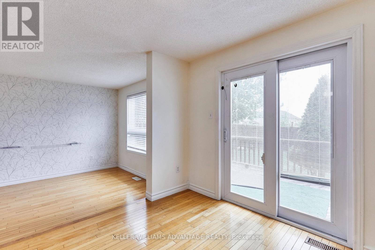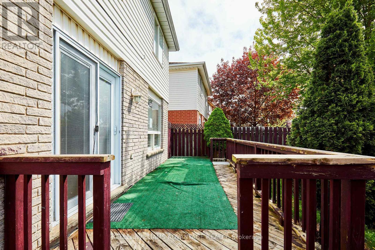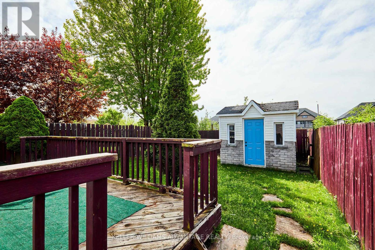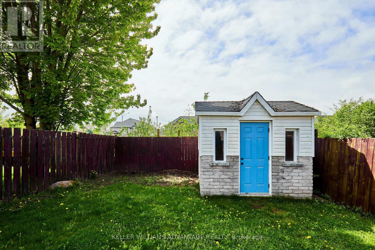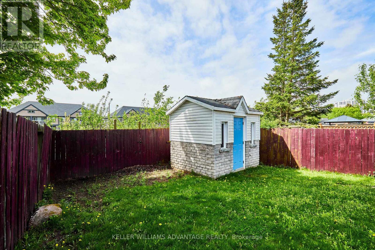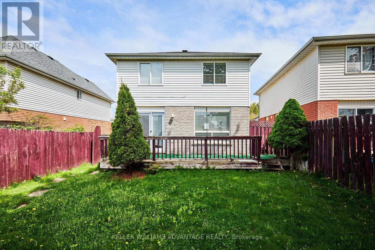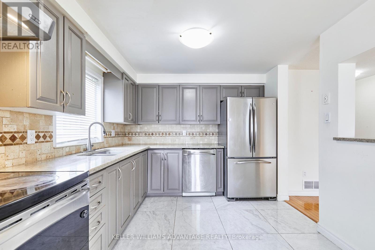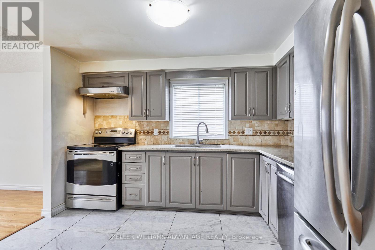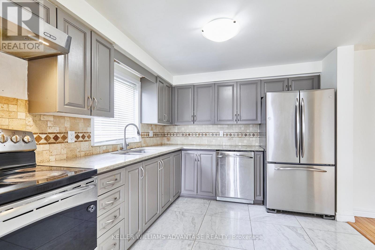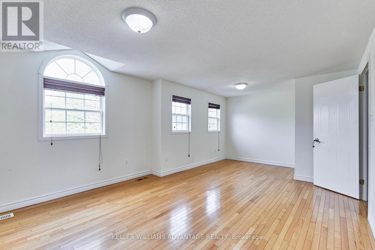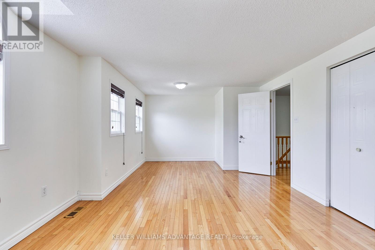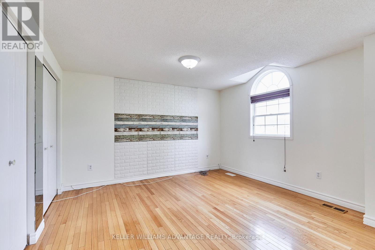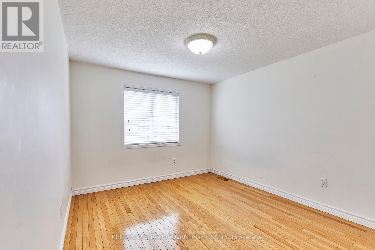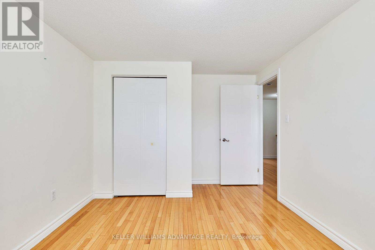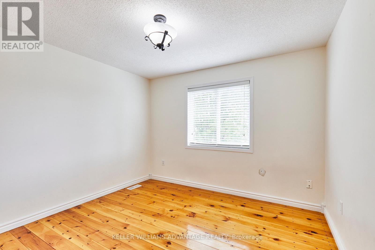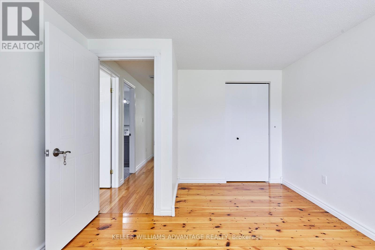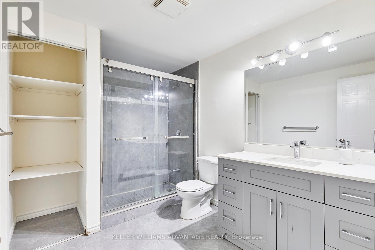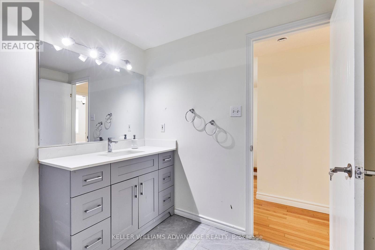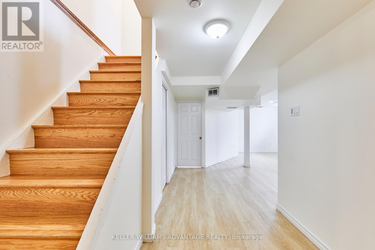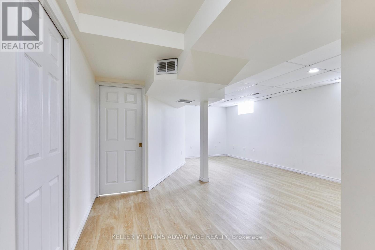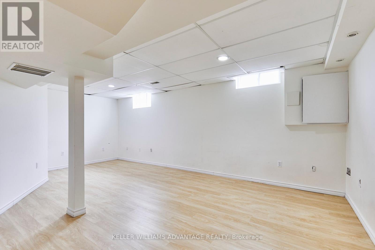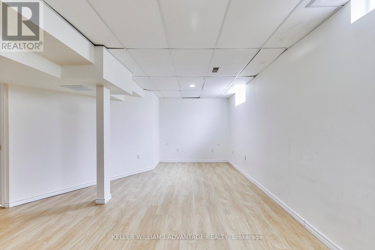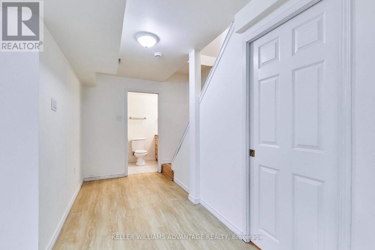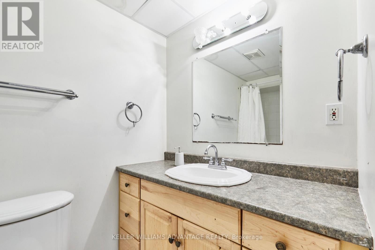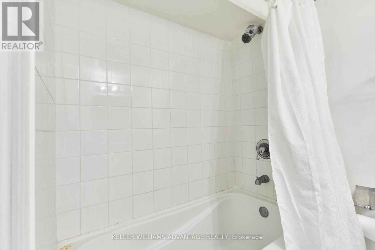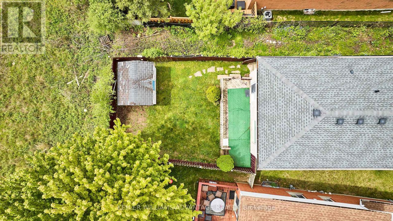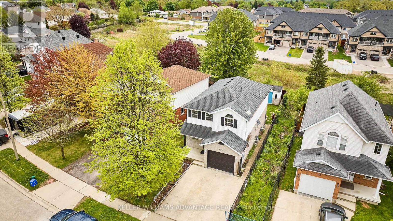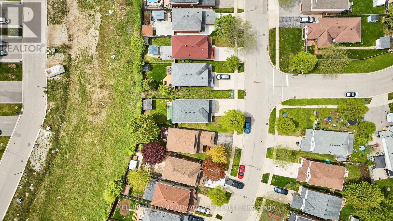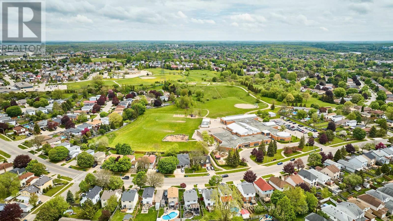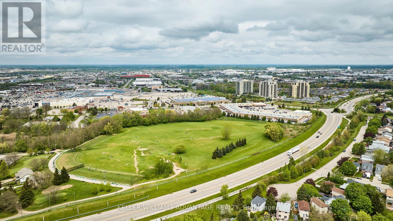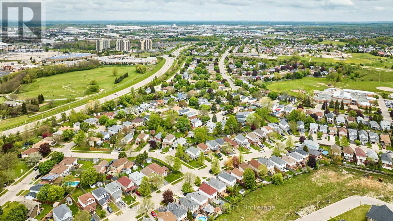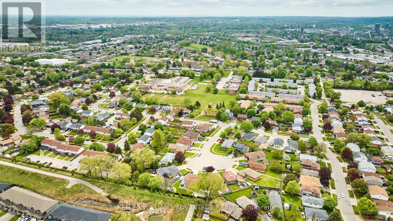4 Bedroom
3 Bathroom
1,100 - 1,500 ft2
Fireplace
Central Air Conditioning
Forced Air
$749,900
This is the opportunity you've been waiting for - A detached, move-in ready home in one of the area's most established and family-friendly neighbourhoods. This home offers serious value and a smart layout with an open-concept main floor, a walk-out to a private fenced yard, and ample storage. The backyard is ideal for day-to-day use, whether it's for kids, pets, entertaining, or just relaxing outdoors. Interior access from the garage into the foyer adds daily convenience, along with a powder room on the main level. Upstairs, the large primary offers generous closet space and enough room for a desk or reading area, while the updated bathroom features a walk-in shower and clean, modern finishes. The finished basement adds flexible living space with a full bathroom - perfect for a rec room, guest area, or home office. The home also includes parking for three vehicles, including the attached garage. Located just minutes from Highway 401 for easy commuting, and within walking distance to schools, the YMCA, shopping, and parks - including the trails and natural setting of Dumfries Conservation Area - this home delivers everyday function with long-term value. A solid opportunity for families, downsizers, or investors looking for a turn-key property in a well-connected and high-demand location. Act fast, this won't last! (id:53661)
Property Details
|
MLS® Number
|
X12154291 |
|
Property Type
|
Single Family |
|
Features
|
Carpet Free |
|
Parking Space Total
|
3 |
|
Structure
|
Shed |
Building
|
Bathroom Total
|
3 |
|
Bedrooms Above Ground
|
3 |
|
Bedrooms Below Ground
|
1 |
|
Bedrooms Total
|
4 |
|
Appliances
|
All, Dishwasher, Dryer, Range, Stove, Washer, Refrigerator |
|
Basement Development
|
Finished |
|
Basement Type
|
N/a (finished) |
|
Construction Style Attachment
|
Detached |
|
Cooling Type
|
Central Air Conditioning |
|
Exterior Finish
|
Brick, Vinyl Siding |
|
Fireplace Present
|
Yes |
|
Fireplace Total
|
1 |
|
Flooring Type
|
Hardwood, Tile |
|
Foundation Type
|
Concrete |
|
Half Bath Total
|
1 |
|
Heating Fuel
|
Natural Gas |
|
Heating Type
|
Forced Air |
|
Stories Total
|
2 |
|
Size Interior
|
1,100 - 1,500 Ft2 |
|
Type
|
House |
|
Utility Water
|
Municipal Water |
Parking
Land
|
Acreage
|
No |
|
Sewer
|
Sanitary Sewer |
|
Size Depth
|
102 Ft |
|
Size Frontage
|
38 Ft ,1 In |
|
Size Irregular
|
38.1 X 102 Ft |
|
Size Total Text
|
38.1 X 102 Ft |
Rooms
| Level |
Type |
Length |
Width |
Dimensions |
|
Second Level |
Primary Bedroom |
3.75 m |
6.34 m |
3.75 m x 6.34 m |
|
Second Level |
Bedroom 2 |
4.23 m |
3.18 m |
4.23 m x 3.18 m |
|
Second Level |
Bedroom 3 |
4.09 m |
3 m |
4.09 m x 3 m |
|
Basement |
Recreational, Games Room |
6.39 m |
4.99 m |
6.39 m x 4.99 m |
|
Main Level |
Foyer |
3.05 m |
1.75 m |
3.05 m x 1.75 m |
|
Main Level |
Living Room |
4.85 m |
3.06 m |
4.85 m x 3.06 m |
|
Main Level |
Dining Room |
3.22 m |
3.04 m |
3.22 m x 3.04 m |
|
Main Level |
Kitchen |
3.45 m |
2.83 m |
3.45 m x 2.83 m |
https://www.realtor.ca/real-estate/28325546/158-kovac-road-cambridge

