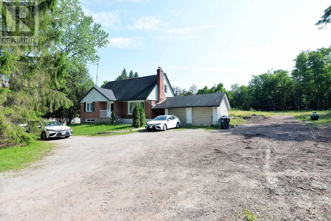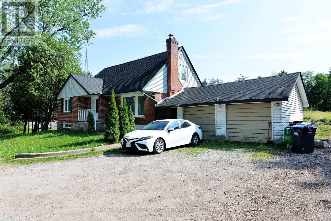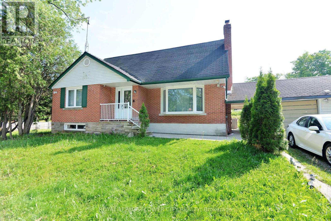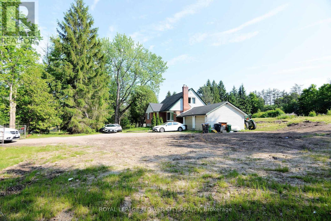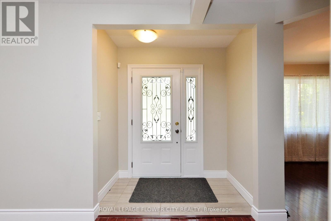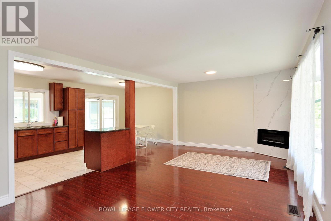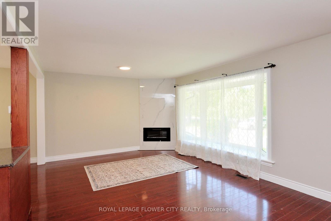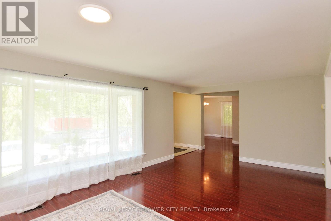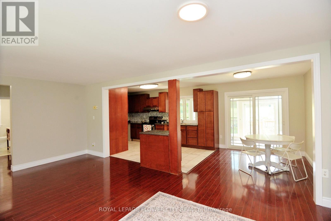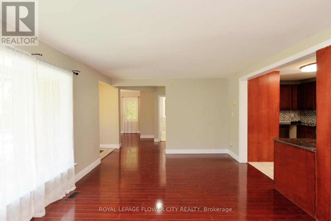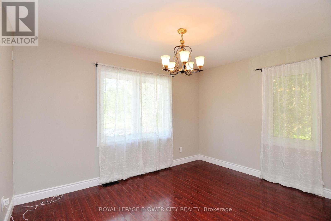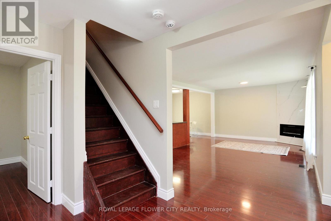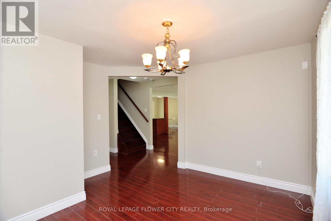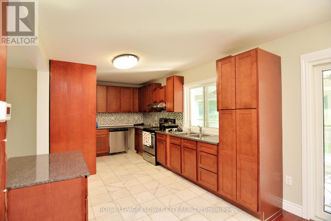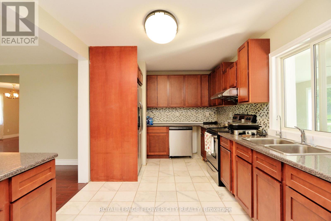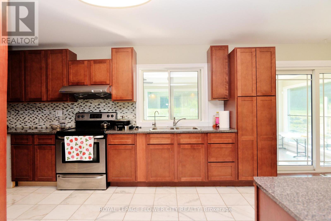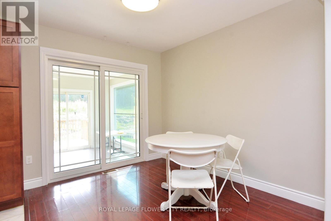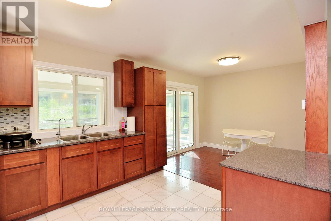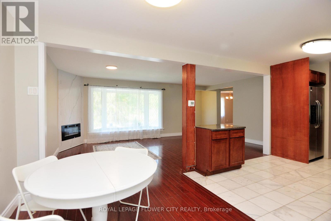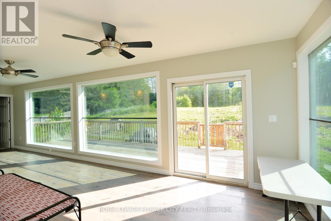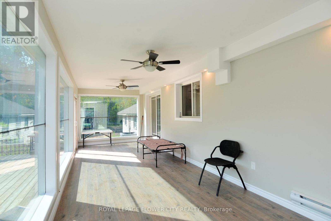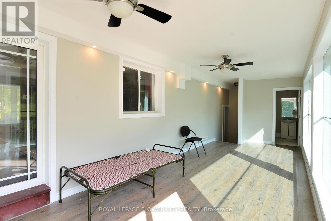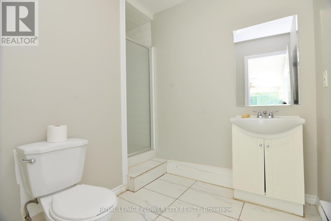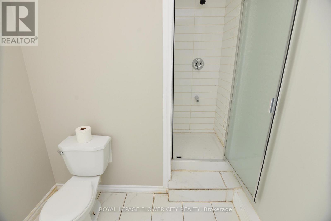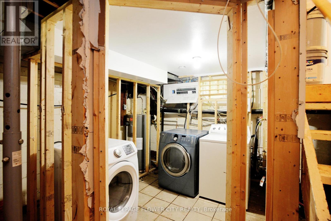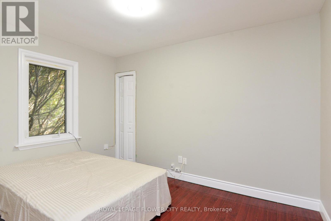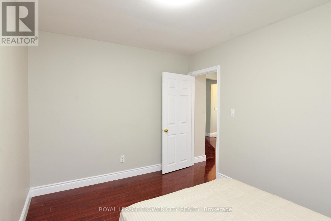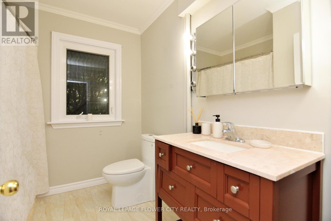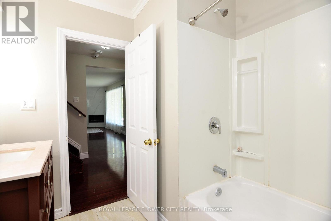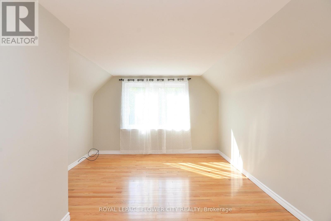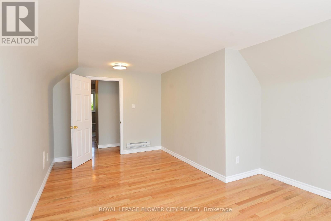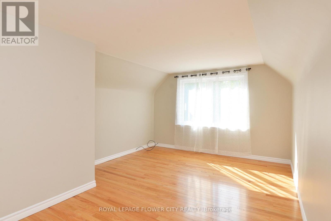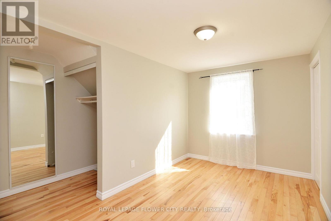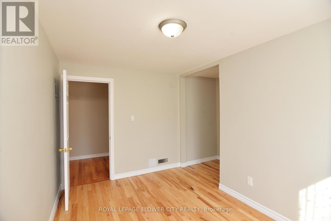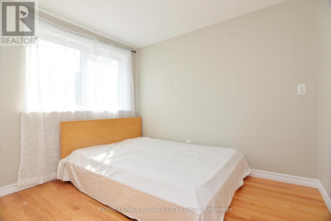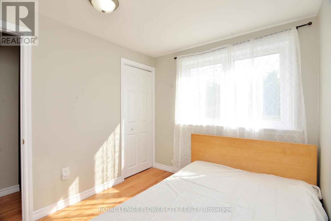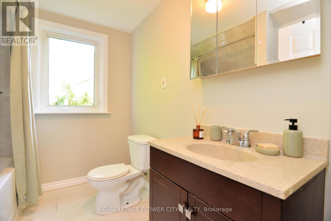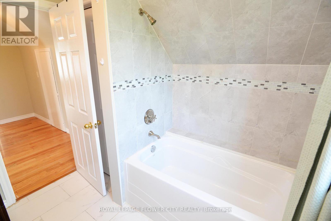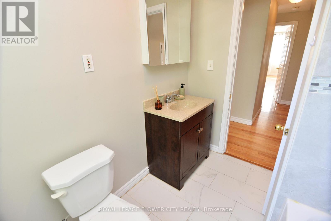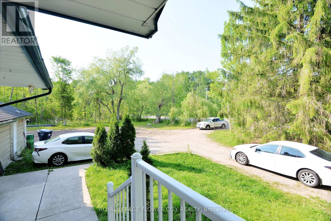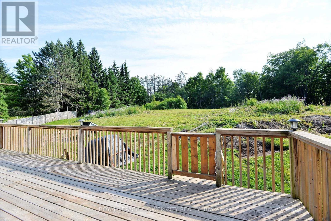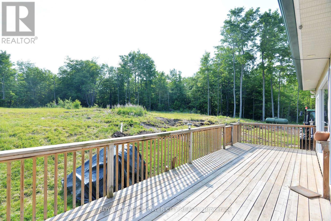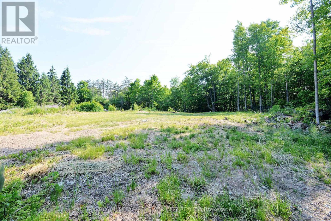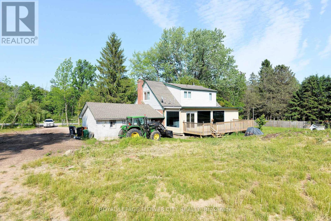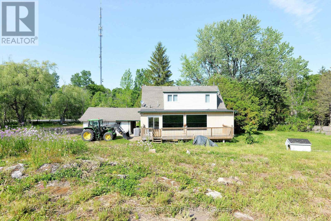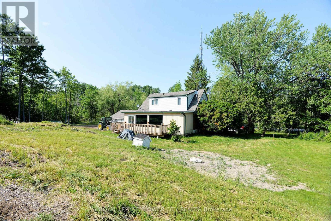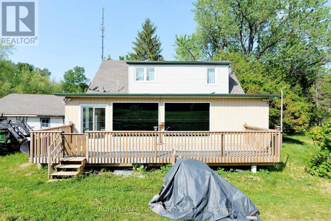5 Bedroom
3 Bathroom
2,000 - 2,500 ft2
Fireplace
Central Air Conditioning
Forced Air
$4,000 Monthly
DETACHED 4 BEDROOMS HOUSE WITH 3 FULL WASHROOMS ON A MORE THAN ONE ACRE LOT, NEAR BELFOUNTAIN ,BAD LANDS WITH PLENTY OF PARKINGS HUGE WOODEN DECK AT BACK SIDE , sunroom , fenced YARD .very private TO ENJOYS THE NATURE ,TRAILS MATURE TREES ETC. TESLA CHARGING PLUG (id:53661)
Property Details
|
MLS® Number
|
W12482324 |
|
Property Type
|
Single Family |
|
Community Name
|
Rural Caledon |
|
Features
|
Carpet Free |
|
Parking Space Total
|
6 |
Building
|
Bathroom Total
|
3 |
|
Bedrooms Above Ground
|
4 |
|
Bedrooms Below Ground
|
1 |
|
Bedrooms Total
|
5 |
|
Basement Type
|
Full |
|
Construction Style Attachment
|
Detached |
|
Cooling Type
|
Central Air Conditioning |
|
Exterior Finish
|
Aluminum Siding, Brick Facing |
|
Fireplace Present
|
Yes |
|
Flooring Type
|
Ceramic, Laminate, Hardwood |
|
Foundation Type
|
Concrete |
|
Heating Fuel
|
Propane |
|
Heating Type
|
Forced Air |
|
Stories Total
|
2 |
|
Size Interior
|
2,000 - 2,500 Ft2 |
|
Type
|
House |
Parking
Land
|
Acreage
|
No |
|
Sewer
|
Septic System |
|
Size Depth
|
301 Ft |
|
Size Frontage
|
201 Ft |
|
Size Irregular
|
201 X 301 Ft |
|
Size Total Text
|
201 X 301 Ft |
Rooms
| Level |
Type |
Length |
Width |
Dimensions |
|
Second Level |
Bedroom |
5.44 m |
3.58 m |
5.44 m x 3.58 m |
|
Second Level |
Bedroom |
3.78 m |
2.69 m |
3.78 m x 2.69 m |
|
Second Level |
Bedroom |
2.4 m |
2.9 m |
2.4 m x 2.9 m |
|
Main Level |
Kitchen |
5.35 m |
2.84 m |
5.35 m x 2.84 m |
|
Main Level |
Family Room |
6.1 m |
3.61 m |
6.1 m x 3.61 m |
|
Main Level |
Eating Area |
3.05 m |
2.44 m |
3.05 m x 2.44 m |
|
Main Level |
Living Room |
3.66 m |
3.61 m |
3.66 m x 3.61 m |
|
Main Level |
Bedroom |
2.79 m |
3.5 m |
2.79 m x 3.5 m |
|
Main Level |
Sunroom |
8.99 m |
2.89 m |
8.99 m x 2.89 m |
https://www.realtor.ca/real-estate/29032921/15790-mississauga-road-caledon-rural-caledon

