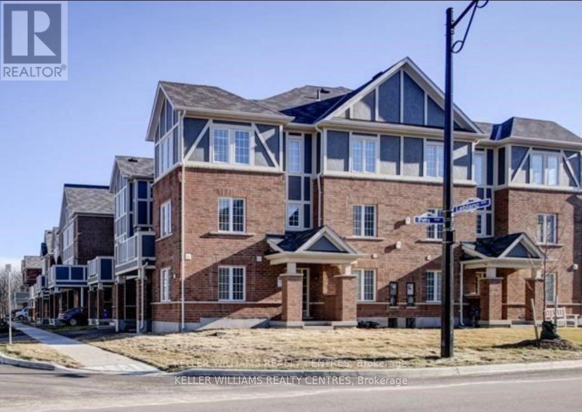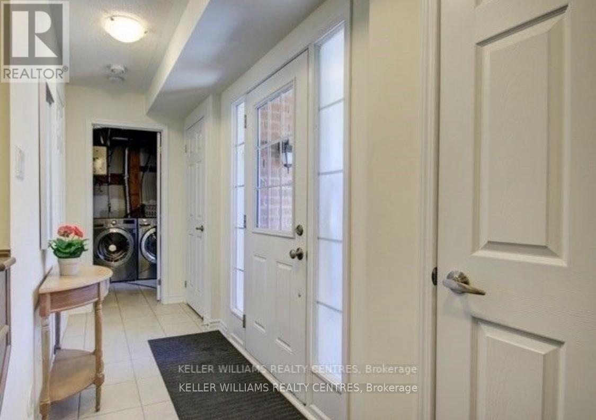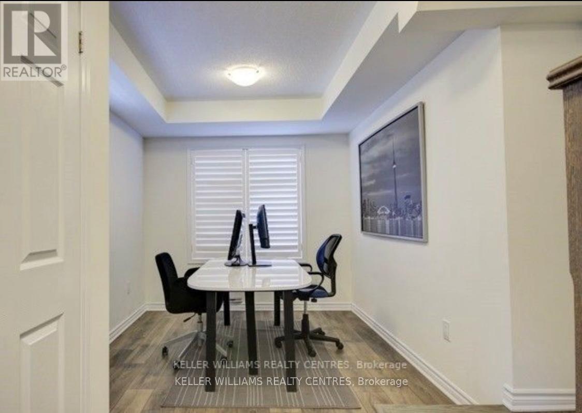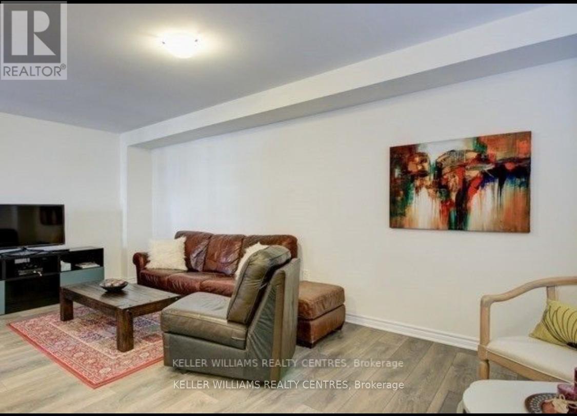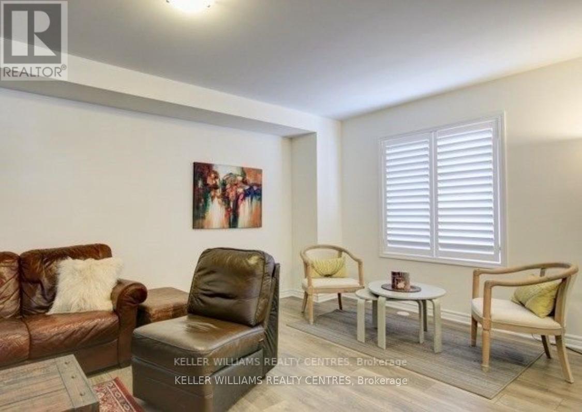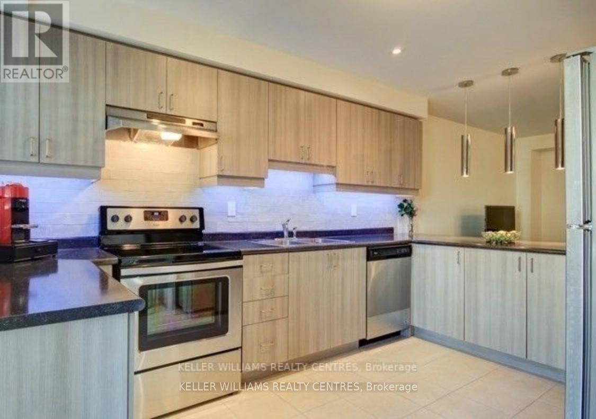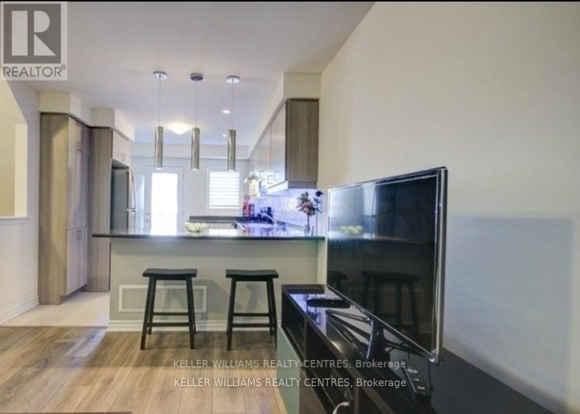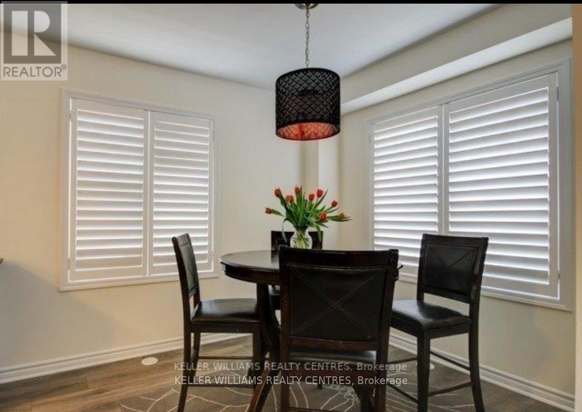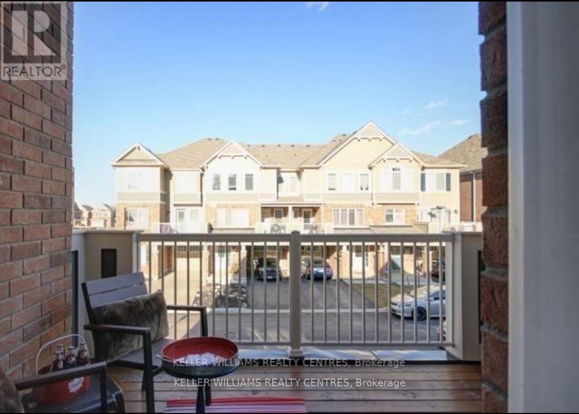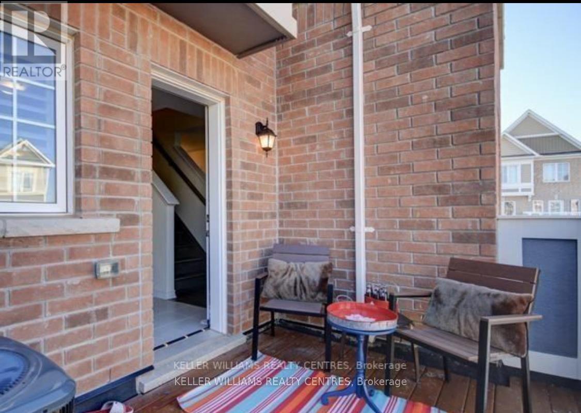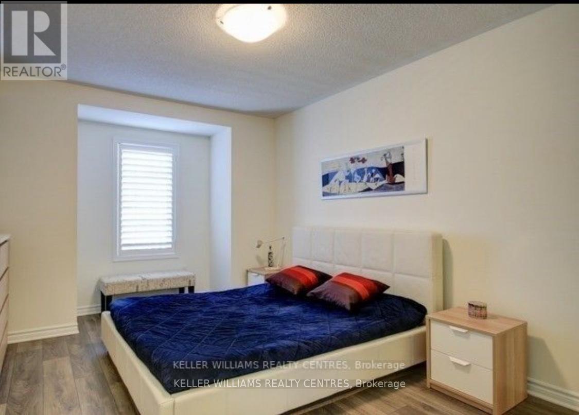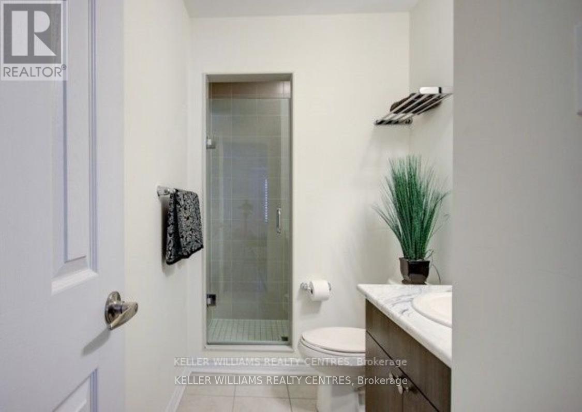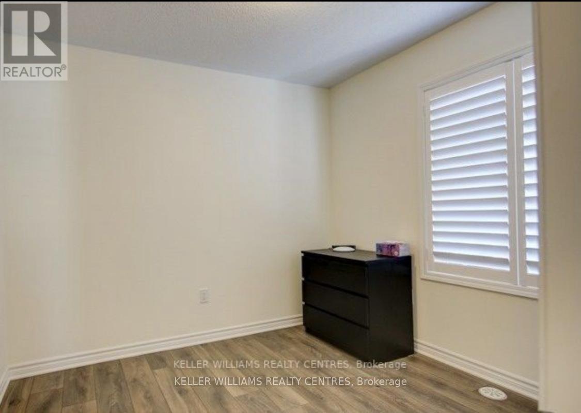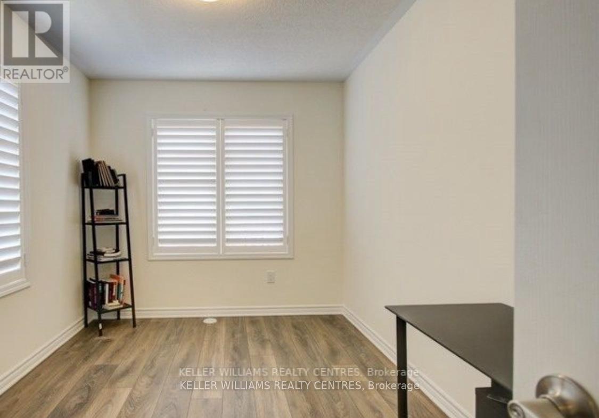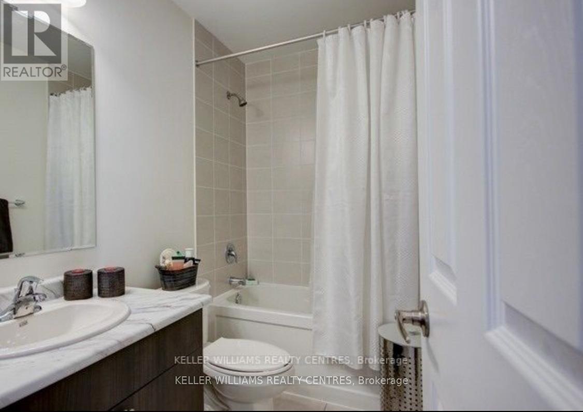3 Bedroom
3 Bathroom
1,100 - 1,500 ft2
Central Air Conditioning
Forced Air
$3,350 Monthly
Beautiful Bright Corner Townhouse with 3 Bedrooms, Office on the main floor, Open-Concept Design, Oak Staircases, No Carpet, Large Kitchen with Stainless Steel Appliances, Breakfast Bar, Backsplash, walkout to Terrace , Master Bedroom with 3-Piece En-Suite, Access through The Garage. Abundant Natural Light from Many Windows, California Shutters, Conveniently Located near Schools, Parks, Shopping, and HWY 401 & 407. Available immediately. California Shutter T/O. Upgraded Light Fixtures. Front Load Washer & Dryer. Access Door From House To Garage & Auto Garage Door Opener. Hot Water Heater Rental. Close To All Amenities, Schools, Parks, Shopping & More!!! (id:53661)
Property Details
|
MLS® Number
|
W12280974 |
|
Property Type
|
Single Family |
|
Community Name
|
1032 - FO Ford |
|
Features
|
Carpet Free |
|
Parking Space Total
|
2 |
Building
|
Bathroom Total
|
3 |
|
Bedrooms Above Ground
|
3 |
|
Bedrooms Total
|
3 |
|
Age
|
6 To 15 Years |
|
Appliances
|
Dishwasher, Dryer, Hood Fan, Stove, Washer, Window Coverings, Refrigerator |
|
Construction Style Attachment
|
Attached |
|
Cooling Type
|
Central Air Conditioning |
|
Exterior Finish
|
Brick |
|
Flooring Type
|
Laminate |
|
Foundation Type
|
Block |
|
Half Bath Total
|
1 |
|
Heating Fuel
|
Natural Gas |
|
Heating Type
|
Forced Air |
|
Stories Total
|
3 |
|
Size Interior
|
1,100 - 1,500 Ft2 |
|
Type
|
Row / Townhouse |
|
Utility Water
|
Municipal Water |
Parking
Land
|
Acreage
|
No |
|
Sewer
|
Sanitary Sewer |
|
Size Frontage
|
12 Ft ,9 In |
|
Size Irregular
|
12.8 Ft |
|
Size Total Text
|
12.8 Ft |
Rooms
| Level |
Type |
Length |
Width |
Dimensions |
|
Second Level |
Kitchen |
4.11 m |
3.4 m |
4.11 m x 3.4 m |
|
Second Level |
Living Room |
6.19 m |
3.81 m |
6.19 m x 3.81 m |
|
Second Level |
Dining Room |
3.96 m |
2.69 m |
3.96 m x 2.69 m |
|
Third Level |
Primary Bedroom |
3.65 m |
3.04 m |
3.65 m x 3.04 m |
|
Third Level |
Bedroom 2 |
3.25 m |
2.69 m |
3.25 m x 2.69 m |
|
Third Level |
Bedroom 3 |
2.92 m |
2.74 m |
2.92 m x 2.74 m |
|
Main Level |
Office |
2.8 m |
2.69 m |
2.8 m x 2.69 m |
https://www.realtor.ca/real-estate/28597417/1570-leblanc-court-w-milton-fo-ford-1032-fo-ford

