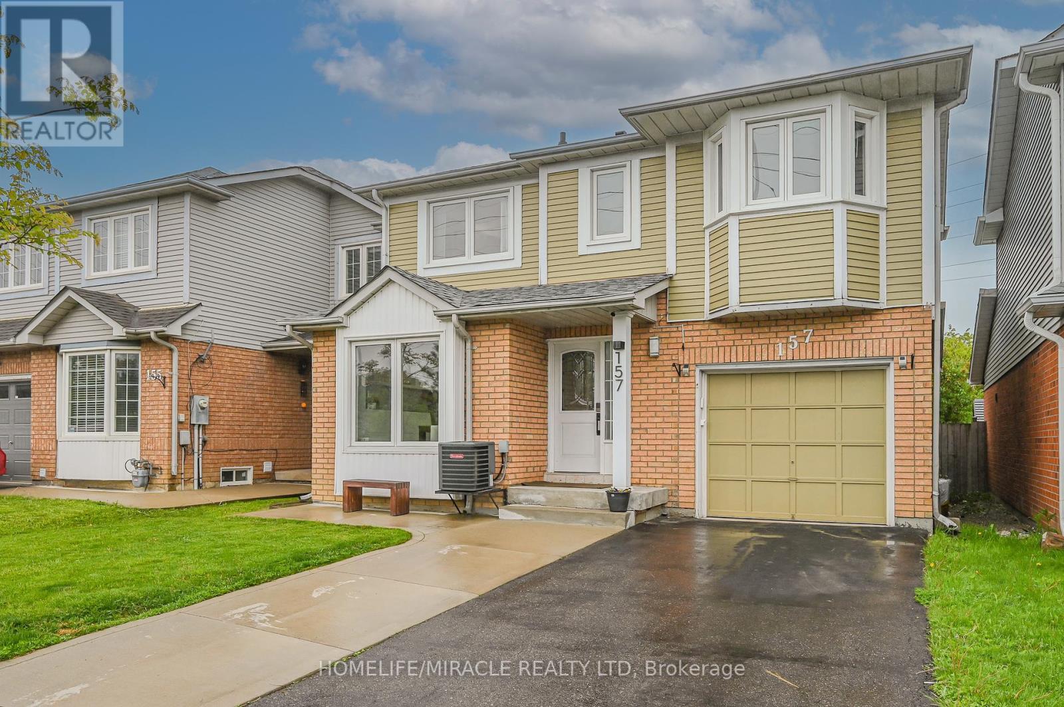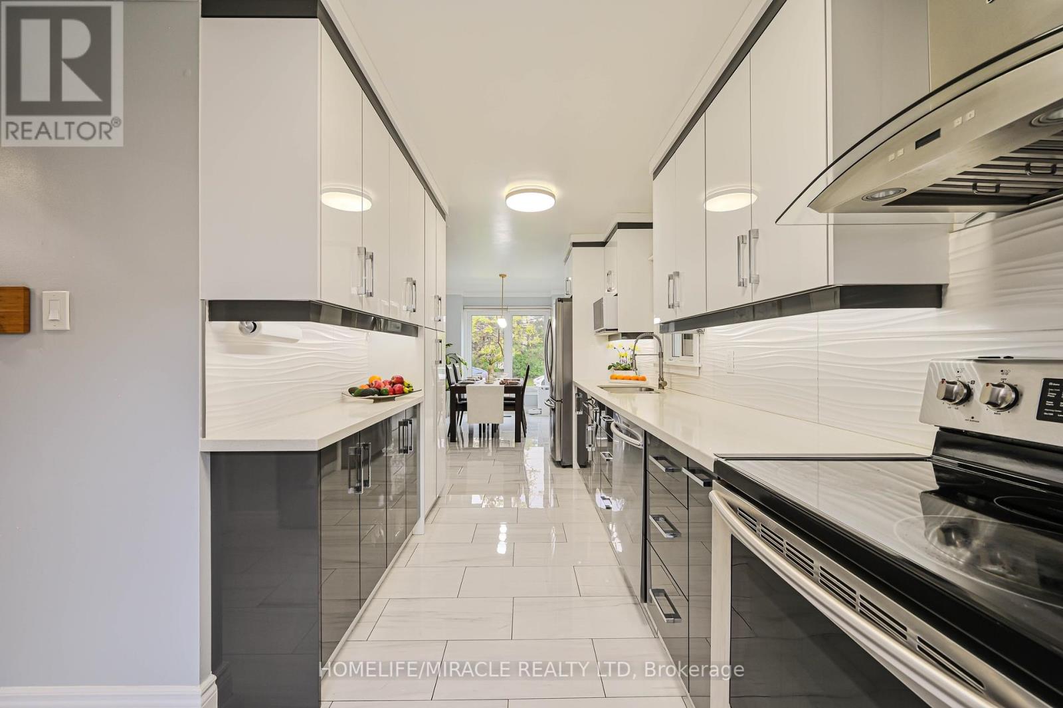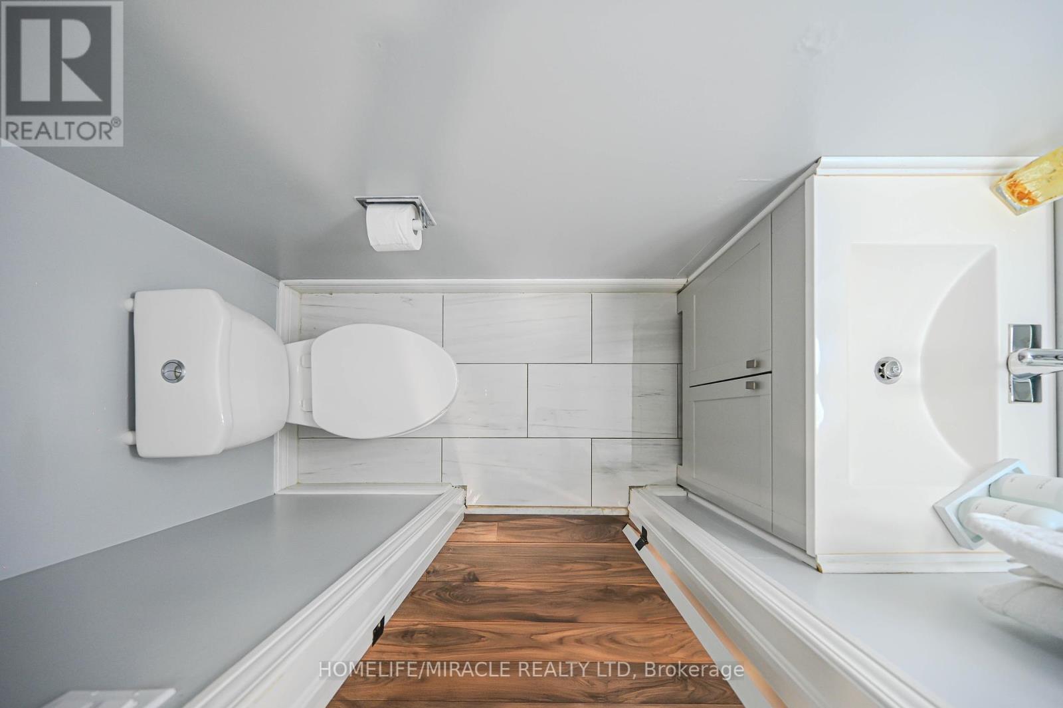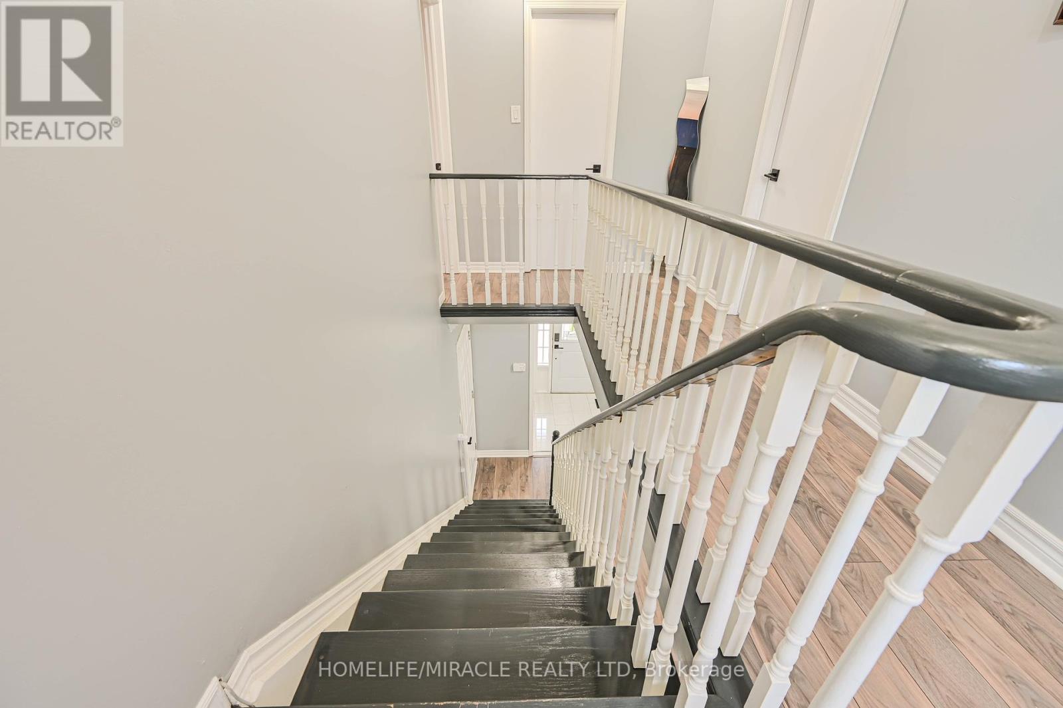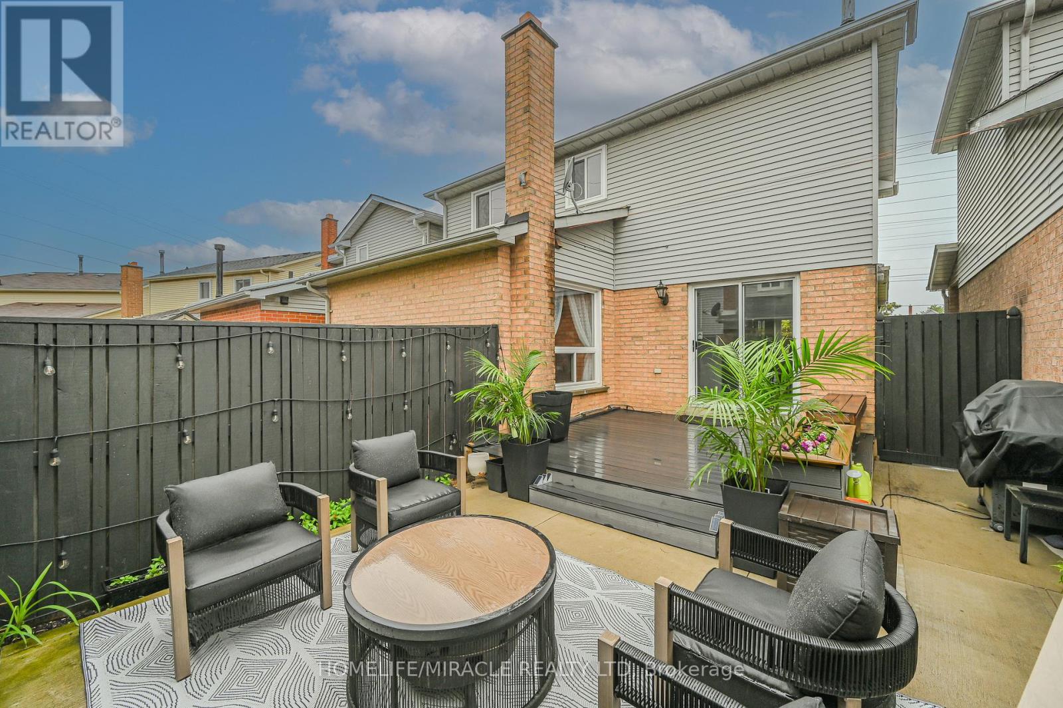4 Bedroom
3 Bathroom
1,100 - 1,500 ft2
Central Air Conditioning
Forced Air
$889,000
Beautifully renovated 2-storey detached home in Brampton, perfect for first-time buyers or young families! This turnkey property features 3 spacious bedrooms, 3 updated bathrooms, and a fully finished basement with a bedroom and great room-ideal for a home office, gym, or guest suite. Enjoy a modern kitchen with quartz countertops, stylish backsplash, stainless steel Kitchen appliances, and extended cabinetry. Includes a large laundry room, AC unit (2022), and a professionally installed, ESA-certified 40-amp EV charger in the garage, plus parking for 3 more cars on the driveway. Exterior upgrades include concrete front and backyard pads, a low-maintenance composite deck, and no house in front-offering enhanced privacy and open views. Located just a 1-minute walk to transit with plenty of visitor street parking. Thousands spent on quality upgrades throughout-move in and enjoy! (id:53661)
Property Details
|
MLS® Number
|
W12198399 |
|
Property Type
|
Single Family |
|
Community Name
|
Fletcher's Creek South |
|
Features
|
Carpet Free |
|
Parking Space Total
|
4 |
Building
|
Bathroom Total
|
3 |
|
Bedrooms Above Ground
|
3 |
|
Bedrooms Below Ground
|
1 |
|
Bedrooms Total
|
4 |
|
Appliances
|
Water Heater, Water Meter, Dishwasher, Dryer, Range, Stove, Washer, Refrigerator |
|
Basement Development
|
Finished |
|
Basement Type
|
N/a (finished) |
|
Construction Style Attachment
|
Detached |
|
Cooling Type
|
Central Air Conditioning |
|
Exterior Finish
|
Aluminum Siding, Brick |
|
Flooring Type
|
Laminate, Porcelain Tile |
|
Foundation Type
|
Concrete |
|
Half Bath Total
|
1 |
|
Heating Fuel
|
Natural Gas |
|
Heating Type
|
Forced Air |
|
Stories Total
|
2 |
|
Size Interior
|
1,100 - 1,500 Ft2 |
|
Type
|
House |
|
Utility Water
|
Municipal Water |
Parking
Land
|
Acreage
|
No |
|
Sewer
|
Sanitary Sewer |
|
Size Frontage
|
32 Ft ,10 In |
|
Size Irregular
|
32.9 Ft |
|
Size Total Text
|
32.9 Ft |
Rooms
| Level |
Type |
Length |
Width |
Dimensions |
|
Second Level |
Primary Bedroom |
5.48 m |
3.13 m |
5.48 m x 3.13 m |
|
Second Level |
Bedroom 2 |
4.1 m |
2.87 m |
4.1 m x 2.87 m |
|
Second Level |
Bedroom 3 |
3.12 m |
3.11 m |
3.12 m x 3.11 m |
|
Basement |
Great Room |
4.3 m |
4 m |
4.3 m x 4 m |
|
Basement |
Bedroom |
3.01 m |
2.71 m |
3.01 m x 2.71 m |
|
Ground Level |
Living Room |
4.52 m |
4.26 m |
4.52 m x 4.26 m |
|
Ground Level |
Kitchen |
4.99 m |
2.82 m |
4.99 m x 2.82 m |
|
Ground Level |
Dining Room |
3.46 m |
3.03 m |
3.46 m x 3.03 m |
https://www.realtor.ca/real-estate/28421317/157-millstone-drive-brampton-fletchers-creek-south-fletchers-creek-south


