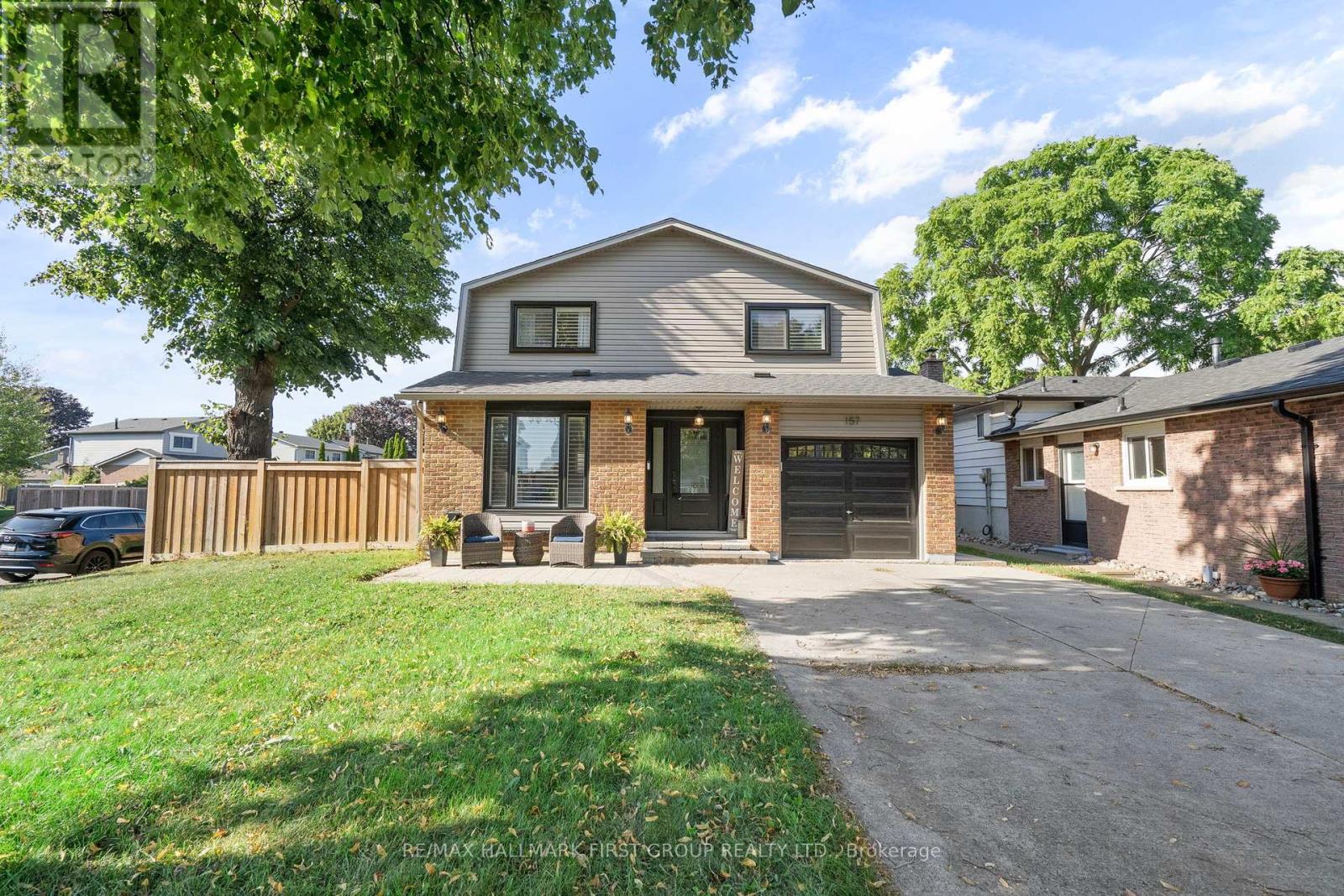4 Bedroom
3 Bathroom
1,100 - 1,500 ft2
Fireplace
Central Air Conditioning
Forced Air
$919,900
Beautiful family home in a fantastic, family-friendly neighbourhood close to great schools with a resort-style backyard featuring an inground pool. Turnkey and move-in ready: open-concept main floor with pot lights and a modern kitchen with upgraded cabinetry, quartz countertops, brand-new stainless-steel appliances, and a pantry. A sliding door opens to the inground pool and extensive interlocking across the large backyard, perfect for entertaining. The lower level was renovated in 2018 and includes a 3-pc bath. New California shutters and pot lights throughout. This home is a must see! (id:53661)
Property Details
|
MLS® Number
|
E12405585 |
|
Property Type
|
Single Family |
|
Neigbourhood
|
West Lynde |
|
Community Name
|
Lynde Creek |
|
Amenities Near By
|
Schools, Public Transit, Park |
|
Features
|
Irregular Lot Size |
|
Parking Space Total
|
5 |
Building
|
Bathroom Total
|
3 |
|
Bedrooms Above Ground
|
4 |
|
Bedrooms Total
|
4 |
|
Appliances
|
Garage Door Opener Remote(s), Water Heater |
|
Basement Type
|
Full |
|
Construction Style Attachment
|
Detached |
|
Cooling Type
|
Central Air Conditioning |
|
Exterior Finish
|
Brick, Vinyl Siding |
|
Fireplace Present
|
Yes |
|
Flooring Type
|
Hardwood, Ceramic |
|
Foundation Type
|
Concrete |
|
Half Bath Total
|
1 |
|
Heating Fuel
|
Natural Gas |
|
Heating Type
|
Forced Air |
|
Stories Total
|
2 |
|
Size Interior
|
1,100 - 1,500 Ft2 |
|
Type
|
House |
|
Utility Water
|
Municipal Water |
Parking
Land
|
Acreage
|
No |
|
Fence Type
|
Fenced Yard |
|
Land Amenities
|
Schools, Public Transit, Park |
|
Sewer
|
Sanitary Sewer |
|
Size Depth
|
110 Ft |
|
Size Frontage
|
62 Ft ,1 In |
|
Size Irregular
|
62.1 X 110 Ft |
|
Size Total Text
|
62.1 X 110 Ft |
Rooms
| Level |
Type |
Length |
Width |
Dimensions |
|
Second Level |
Primary Bedroom |
3.34 m |
3.96 m |
3.34 m x 3.96 m |
|
Second Level |
Bedroom 2 |
3.47 m |
3.13 m |
3.47 m x 3.13 m |
|
Second Level |
Bedroom 3 |
3.44 m |
2.57 m |
3.44 m x 2.57 m |
|
Second Level |
Bedroom 4 |
3.98 m |
2.86 m |
3.98 m x 2.86 m |
|
Basement |
Recreational, Games Room |
5.1 m |
9.6 m |
5.1 m x 9.6 m |
|
Ground Level |
Living Room |
2.61 m |
2.88 m |
2.61 m x 2.88 m |
|
Ground Level |
Dining Room |
3.17 m |
7.24 m |
3.17 m x 7.24 m |
|
Ground Level |
Kitchen |
3.26 m |
3.69 m |
3.26 m x 3.69 m |
|
Ground Level |
Eating Area |
3.26 m |
3.35 m |
3.26 m x 3.35 m |
https://www.realtor.ca/real-estate/28867249/157-michael-boulevard-whitby-lynde-creek-lynde-creek














































