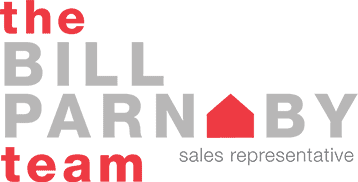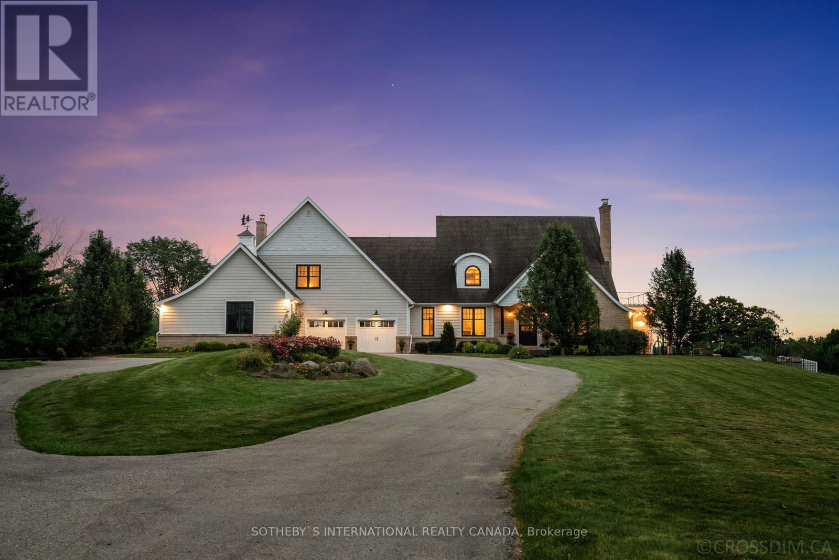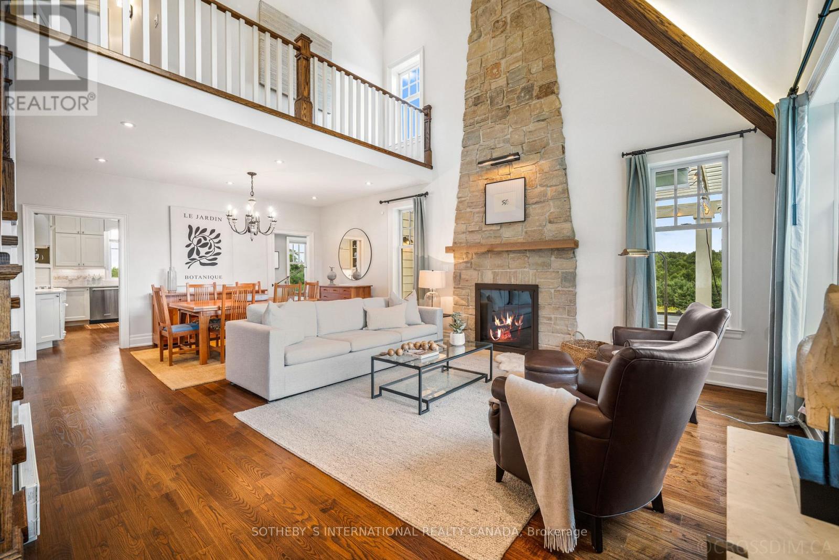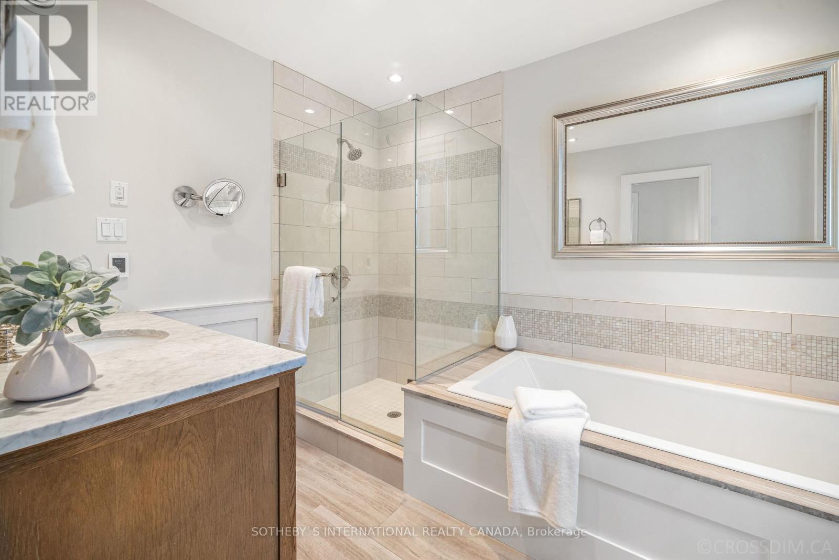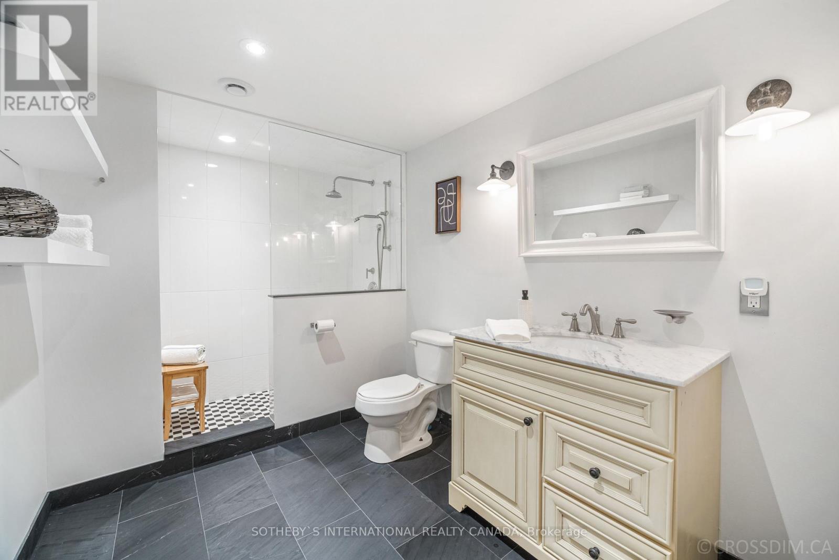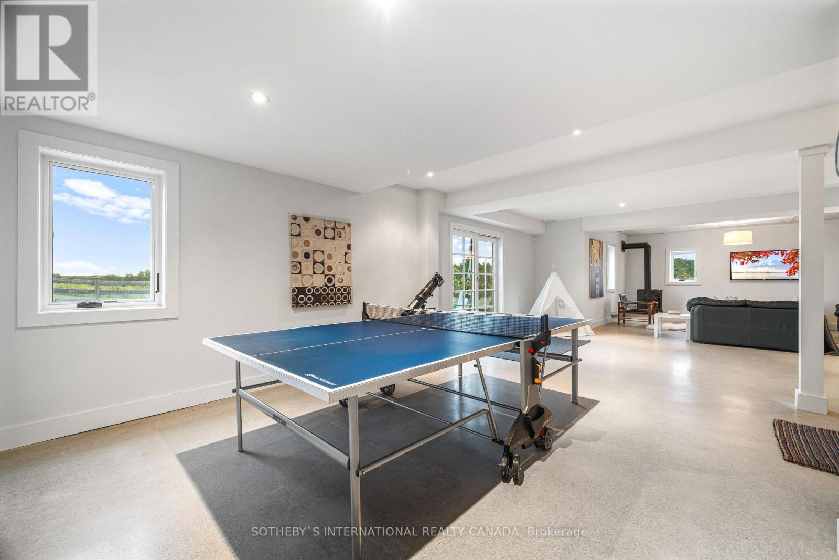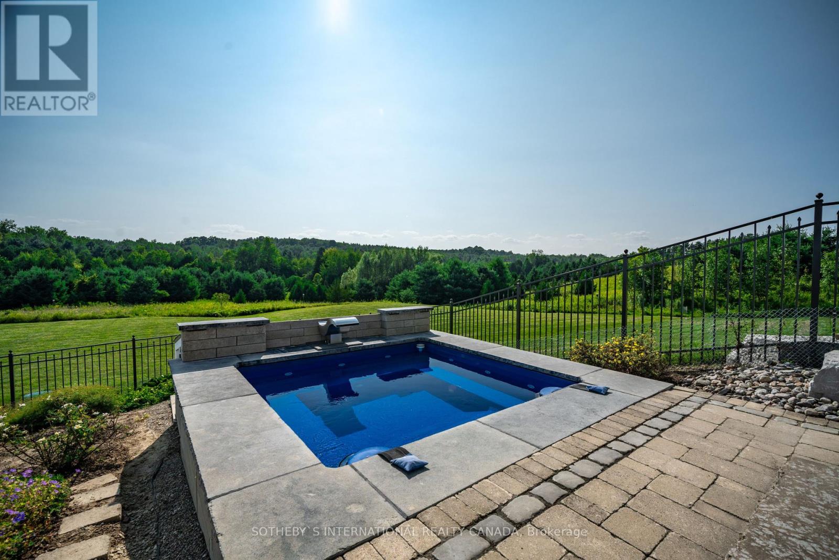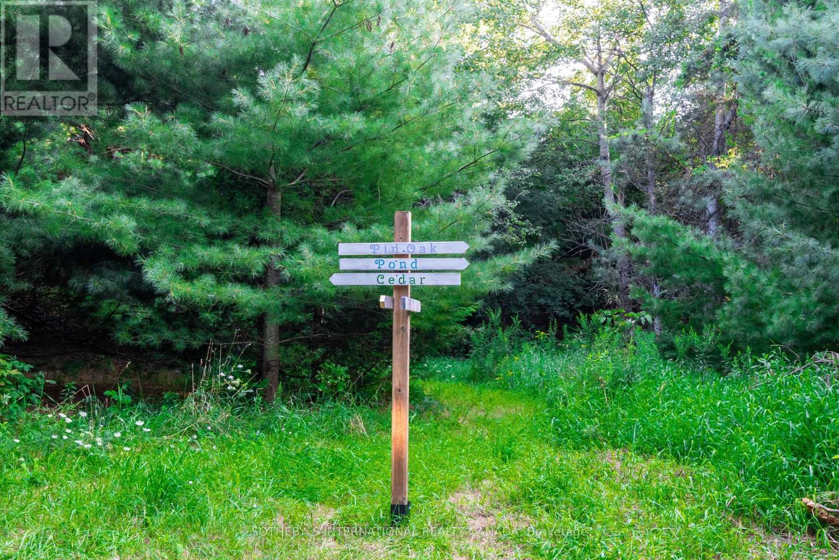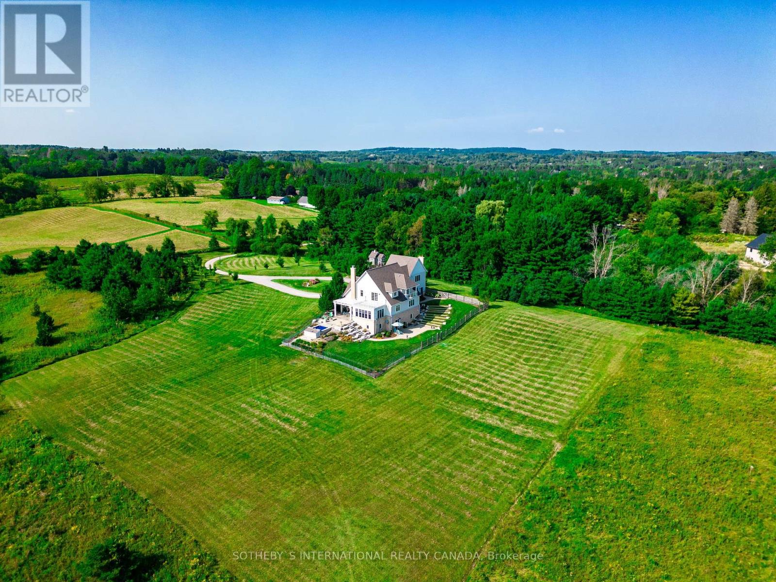4 Bedroom
5 Bathroom
Fireplace
Central Air Conditioning
Heat Pump
Acreage
$4,295,000
Nestled on a tranquil 40 acre estate in Caledon, this stunning newer home offers unparalleled privacy and serenity, just minutes from top schools, shops, restaurants, and 30 minutes from the airport. The residence designed and built by the current owners, features impressive soaring ceilings and abundant natural light throughout. The main floor boasts a luxurious primary suite, an office and open gourmet kitchen family room, all showcasing spectacular views of the outdoors. Upstairs you'll find two additional bedrooms and a full bath, library, along with a hidden self-contained suite for guests or extended family. The lower level is enhanced with heated polished concrete floors and a full walkout, seamlessly connecting to the outdoors. Enjoy the picturesque landscape with scenic trails, a pond, stream large vegetable garden and shed for potting. An inground hot tub provides a perfect retreat for the cooler evenings. This property stands as one of Caledons best kept secrets, offering a move-in ready sanctuary to call home. **** EXTRAS **** Lower level is above grade, polished concrete heated floors and features three piece bath, gym, wet bar, games area, media room walking out to the patio. (id:53661)
Property Details
|
MLS® Number
|
W9295039 |
|
Property Type
|
Single Family |
|
Community Name
|
Rural Caledon |
|
Features
|
Wooded Area, In-law Suite |
|
Parking Space Total
|
13 |
|
Structure
|
Shed |
Building
|
Bathroom Total
|
5 |
|
Bedrooms Above Ground
|
4 |
|
Bedrooms Total
|
4 |
|
Amenities
|
Fireplace(s) |
|
Appliances
|
Garage Door Opener Remote(s) |
|
Basement Development
|
Finished |
|
Basement Features
|
Walk Out |
|
Basement Type
|
N/a (finished) |
|
Construction Style Attachment
|
Detached |
|
Cooling Type
|
Central Air Conditioning |
|
Exterior Finish
|
Brick |
|
Fire Protection
|
Alarm System |
|
Fireplace Present
|
Yes |
|
Fireplace Total
|
2 |
|
Flooring Type
|
Hardwood |
|
Foundation Type
|
Poured Concrete |
|
Half Bath Total
|
1 |
|
Heating Type
|
Heat Pump |
|
Stories Total
|
2 |
|
Type
|
House |
Parking
Land
|
Acreage
|
Yes |
|
Sewer
|
Septic System |
|
Size Frontage
|
40.2 M |
|
Size Irregular
|
40.2 Acre |
|
Size Total Text
|
40.2 Acre|25 - 50 Acres |
|
Surface Water
|
River/stream |
Rooms
| Level |
Type |
Length |
Width |
Dimensions |
|
Second Level |
Kitchen |
4.42 m |
3.63 m |
4.42 m x 3.63 m |
|
Second Level |
Bedroom 4 |
5.61 m |
3.43 m |
5.61 m x 3.43 m |
|
Second Level |
Bedroom 2 |
5.99 m |
4.8 m |
5.99 m x 4.8 m |
|
Second Level |
Bedroom 3 |
3.86 m |
3.68 m |
3.86 m x 3.68 m |
|
Second Level |
Library |
4.47 m |
2.24 m |
4.47 m x 2.24 m |
|
Second Level |
Living Room |
4.95 m |
3.63 m |
4.95 m x 3.63 m |
|
Main Level |
Great Room |
4.78 m |
4.34 m |
4.78 m x 4.34 m |
|
Main Level |
Dining Room |
4.85 m |
3.38 m |
4.85 m x 3.38 m |
|
Main Level |
Kitchen |
4.85 m |
4.52 m |
4.85 m x 4.52 m |
|
Main Level |
Family Room |
5.13 m |
3.99 m |
5.13 m x 3.99 m |
|
Main Level |
Office |
3.56 m |
3.23 m |
3.56 m x 3.23 m |
|
Main Level |
Primary Bedroom |
4.83 m |
3.45 m |
4.83 m x 3.45 m |
