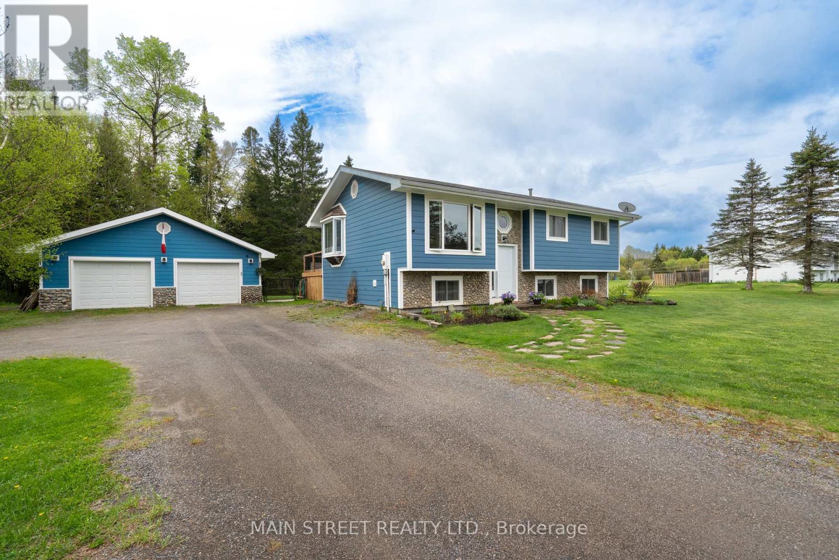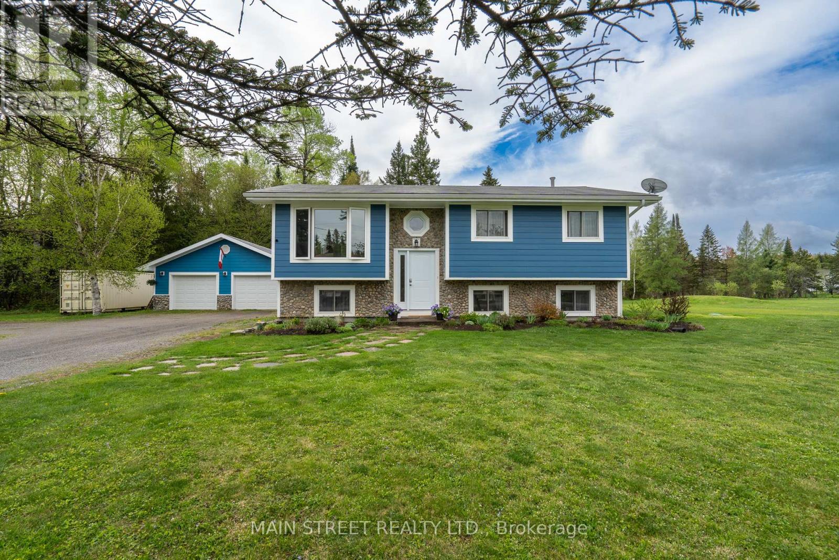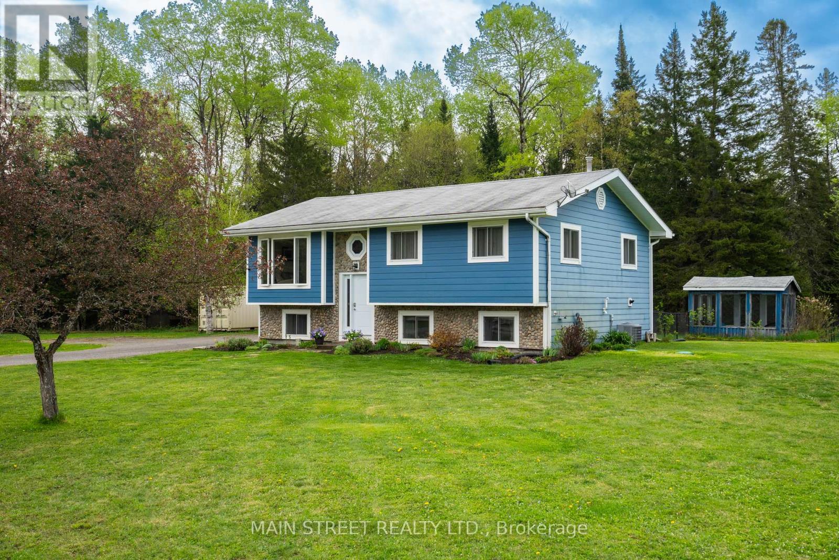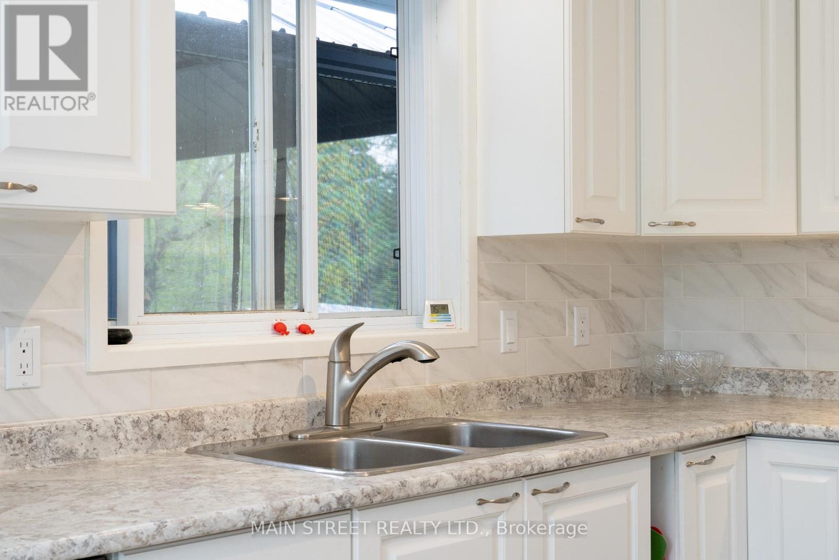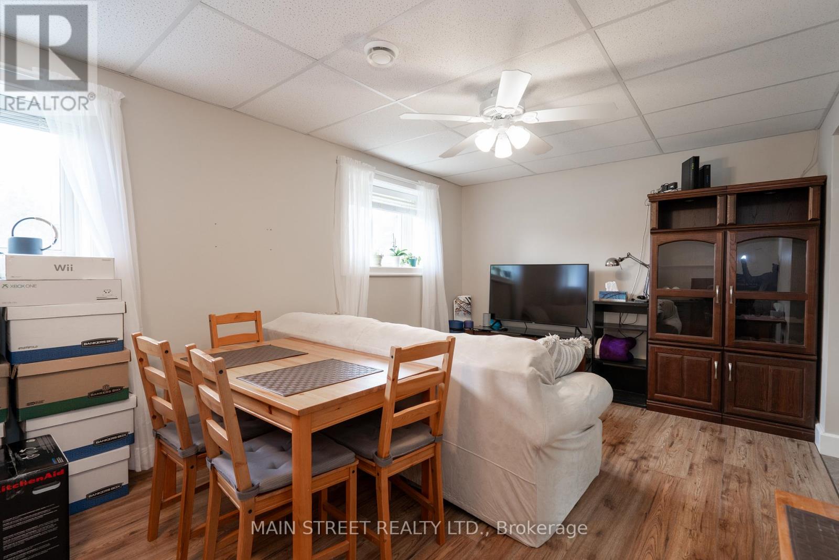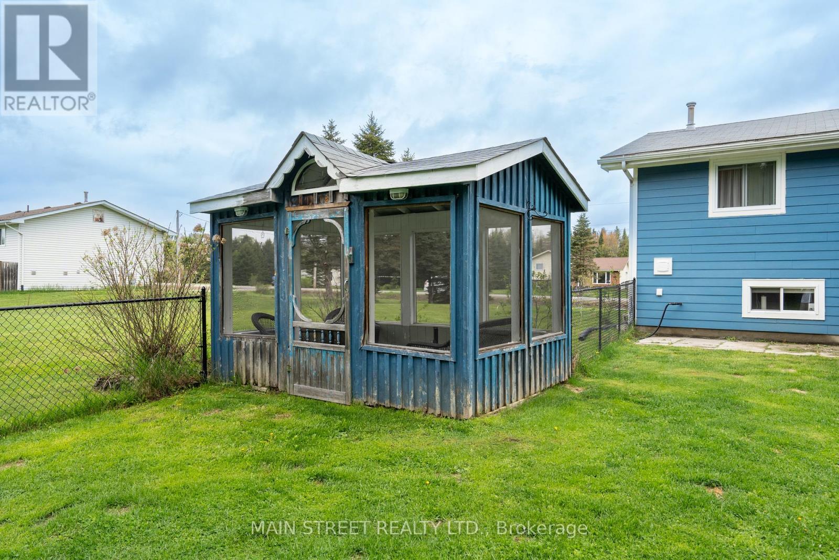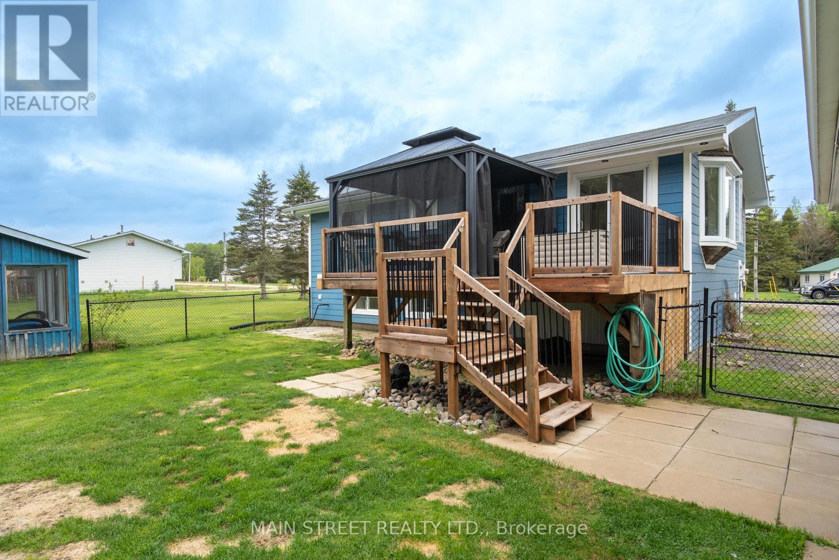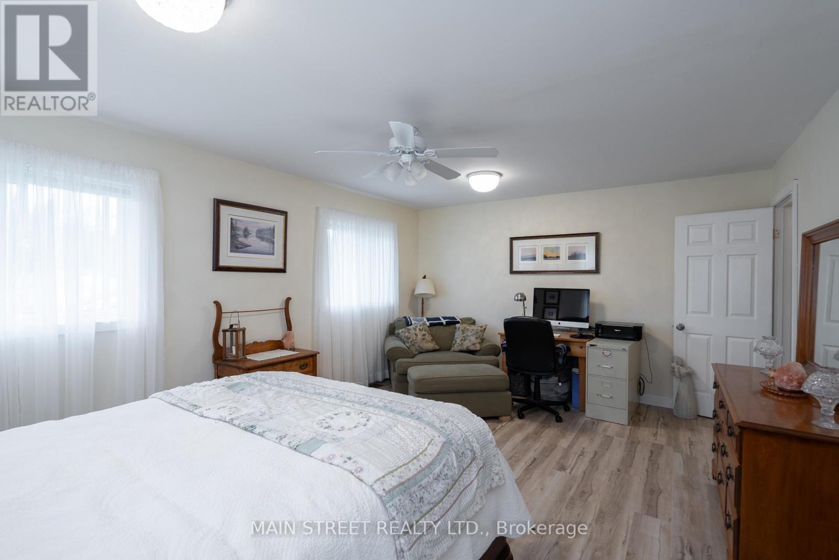4 Bedroom
2 Bathroom
700 - 1,100 ft2
Raised Bungalow
Central Air Conditioning
Forced Air
Acreage
Landscaped
$729,900
Welcome to 155 Silverdale Drive in the heart of beautiful Huntsville, Ontario ? a property that perfectly blends natural charm with practical features for modern living. Nestled on a picturesque, well-treed lot, this exceptional home offers privacy, serenity, and space to breathe, with a meandering creek at the rear of the property adding a peaceful, natural backdrop. Whether you're enjoying a morning coffee under the canopy of mature trees or exploring the tranquil soundscape of flowing water, this lot invites you to connect with nature just steps from your back door.Adding to the appeal is the oversized detached garage, a true standout feature ideal for hobbyists, contractors, or anyone in need of generous storage or workspace. The garage includes a sliding glass door walkout to the backyard, providing easy access for outdoor entertaining or seamless indoor-outdoor transitions. Natural gas service is available, offering both energy efficiency and convenience.Inside, the home features a finished basement with excellent in-law suite potential ? complete with its own entrance, ample living space, and a layout that supports extended family living. Whether you're looking to accommodate loved ones or create additional space for your growing family, the versatility of this lower-level space is a rare and valuable asset. This is a property that checks all the boxes ? a scenic and private setting, a solid and functional layout, and room to make it your own. Discover the opportunity to live where lifestyle meets potential at 155 Silverdale Drive. (id:53661)
Property Details
|
MLS® Number
|
X12157150 |
|
Property Type
|
Single Family |
|
Community Name
|
Stisted |
|
Easement
|
None |
|
Features
|
Level Lot, Wooded Area, Irregular Lot Size, Ravine, Country Residential, Gazebo, In-law Suite |
|
Parking Space Total
|
8 |
|
Structure
|
Deck |
Building
|
Bathroom Total
|
2 |
|
Bedrooms Above Ground
|
2 |
|
Bedrooms Below Ground
|
2 |
|
Bedrooms Total
|
4 |
|
Age
|
31 To 50 Years |
|
Appliances
|
Water Heater, Water Treatment, Water Softener, Water Heater - Tankless |
|
Architectural Style
|
Raised Bungalow |
|
Basement Development
|
Finished |
|
Basement Type
|
N/a (finished) |
|
Cooling Type
|
Central Air Conditioning |
|
Exterior Finish
|
Hardboard |
|
Fire Protection
|
Smoke Detectors |
|
Foundation Type
|
Block |
|
Heating Fuel
|
Natural Gas |
|
Heating Type
|
Forced Air |
|
Stories Total
|
1 |
|
Size Interior
|
700 - 1,100 Ft2 |
|
Type
|
House |
Parking
Land
|
Acreage
|
Yes |
|
Landscape Features
|
Landscaped |
|
Sewer
|
Septic System |
|
Size Depth
|
285 Ft |
|
Size Frontage
|
132 Ft ,10 In |
|
Size Irregular
|
132.9 X 285 Ft ; Lot Size Irregular |
|
Size Total Text
|
132.9 X 285 Ft ; Lot Size Irregular|2 - 4.99 Acres |
|
Zoning Description
|
Residential R1 |
Rooms
| Level |
Type |
Length |
Width |
Dimensions |
|
Basement |
Bedroom |
4.26 m |
3.09 m |
4.26 m x 3.09 m |
|
Basement |
Bedroom 2 |
3.25 m |
1.95 m |
3.25 m x 1.95 m |
|
Basement |
Kitchen |
2.84 m |
2.66 m |
2.84 m x 2.66 m |
|
Basement |
Recreational, Games Room |
5.33 m |
4.26 m |
5.33 m x 4.26 m |
|
Basement |
Bathroom |
2.74 m |
2.05 m |
2.74 m x 2.05 m |
|
Main Level |
Bedroom 2 |
5.63 m |
3.81 m |
5.63 m x 3.81 m |
|
Main Level |
Living Room |
5.15 m |
3.44 m |
5.15 m x 3.44 m |
|
Main Level |
Bathroom |
1.5 m |
3.2 m |
1.5 m x 3.2 m |
|
Main Level |
Dining Room |
3.2 m |
5.02 m |
3.2 m x 5.02 m |
Utilities
https://www.realtor.ca/real-estate/28331694/155-silverdale-drive-huntsville-stisted-stisted

