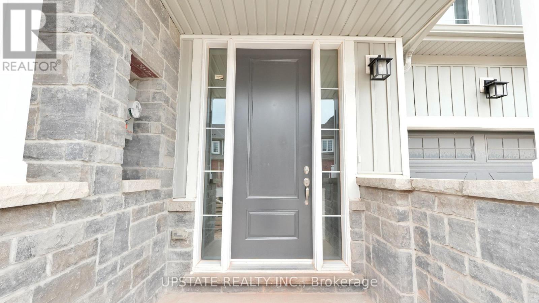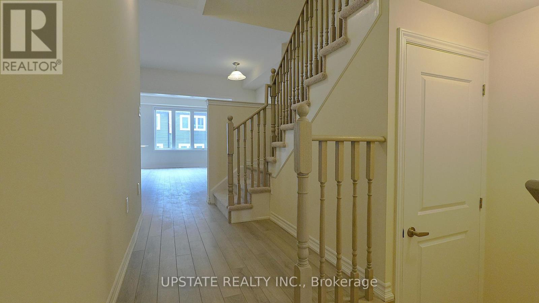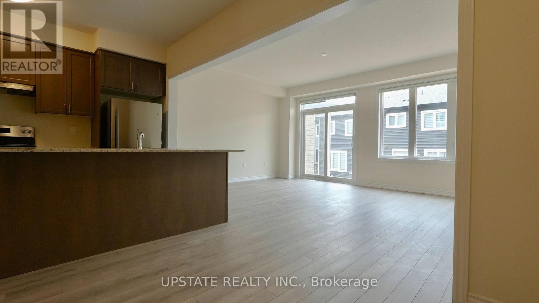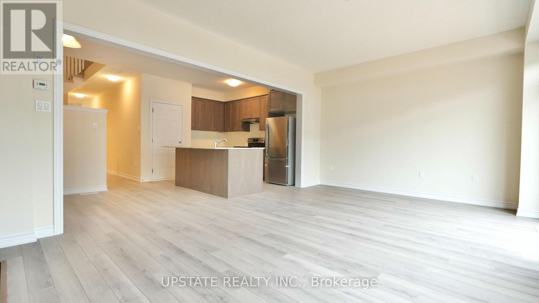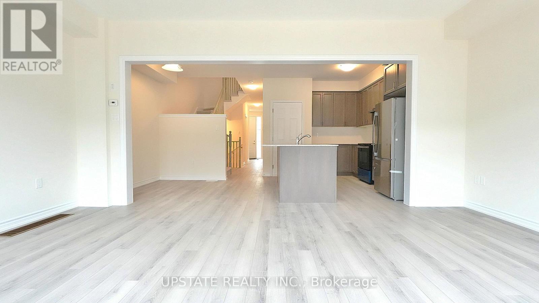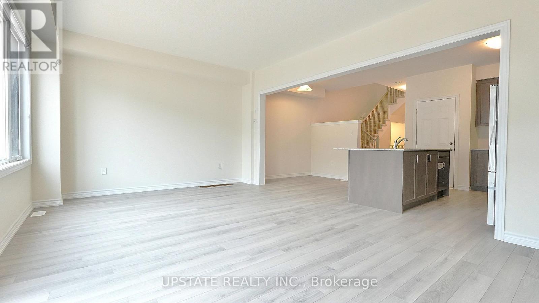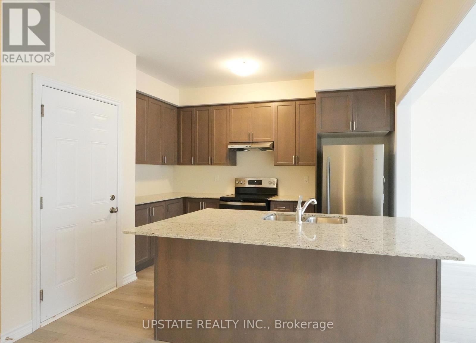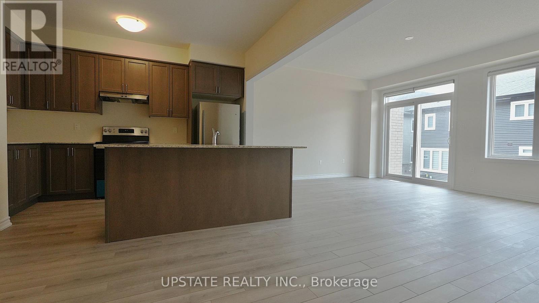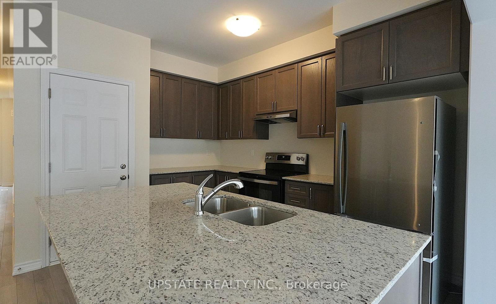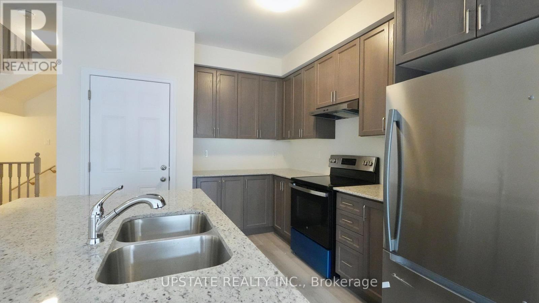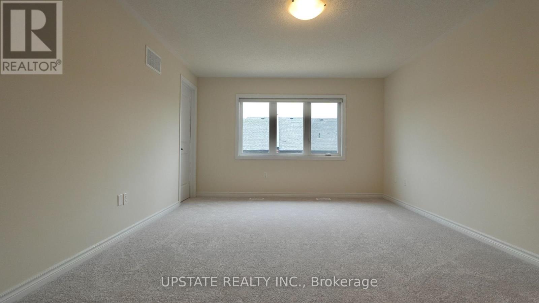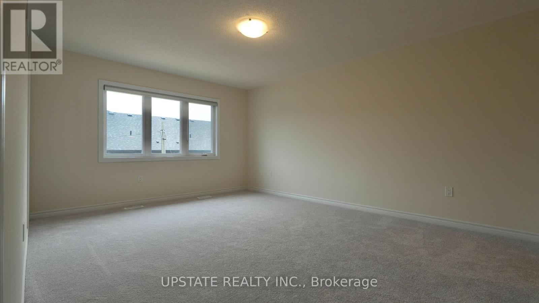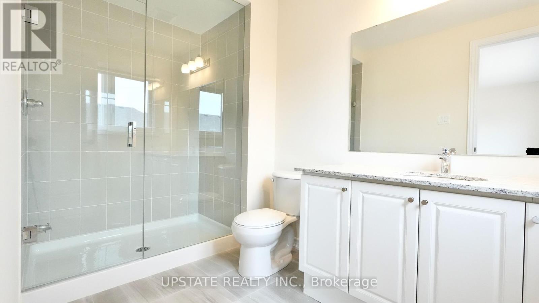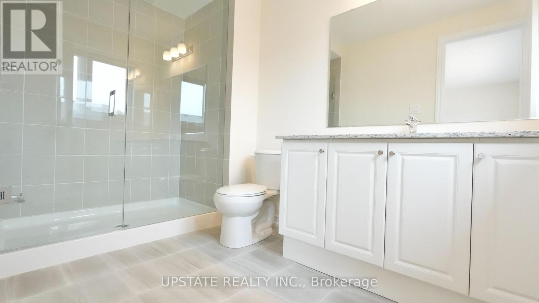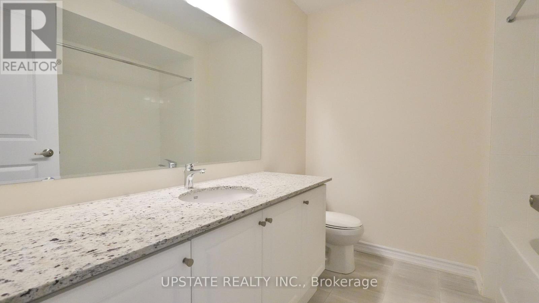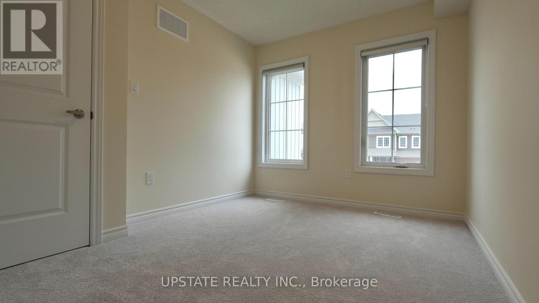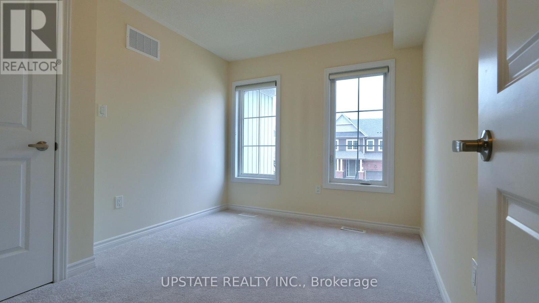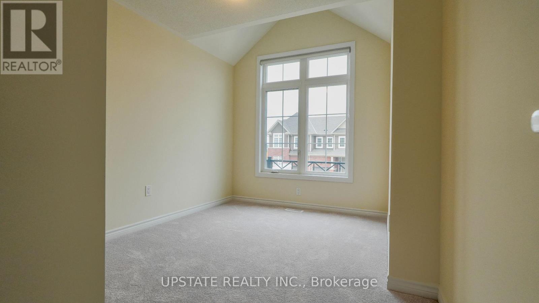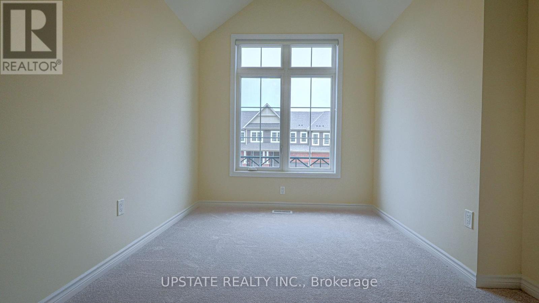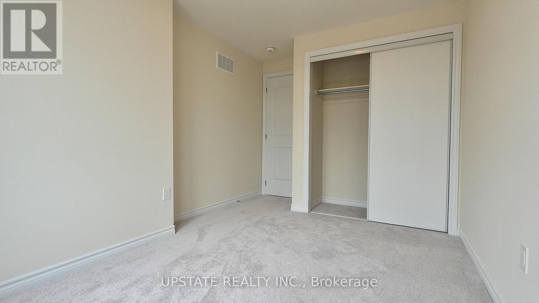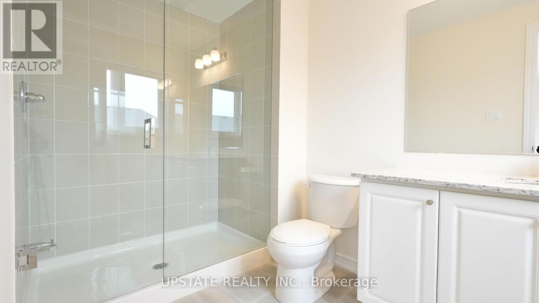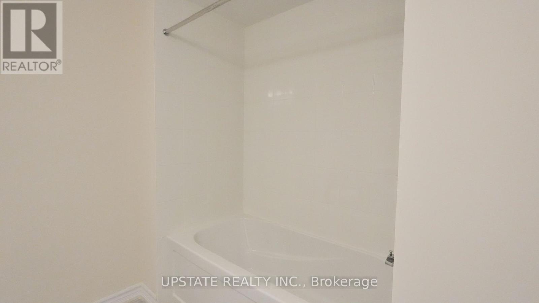3 Bedroom
3 Bathroom
0 - 699 ft2
Central Air Conditioning
Forced Air
$2,400 Monthly
Available for immediate rent includes basement! Discover this brand-new, freehold townhome in the Township of Erin, ideally located at Wellington Road 124 & 10th Line. This immaculate 3-bedroom, 3-bathroom home features a spacious open-concept main floor with soaring 9-foot ceilings and a modern kitchen with stunning quartz countertops. The large primary bedroom offers a generous walk-in closet and a 4-piece ensuite, while all bedrooms are well-sized for comfort. Enjoy the convenience of second-floor laundry and direct access from the garage to the home. Nestled in a peaceful, family-oriented neighborhood, this move-in-ready property is just minutes from top-rated schools, parks, shopping, and other local amenities. Dont miss your opportunity to lease this exceptional home! (id:53661)
Property Details
|
MLS® Number
|
X12209781 |
|
Property Type
|
Single Family |
|
Community Name
|
Erin |
|
Features
|
In Suite Laundry |
|
Parking Space Total
|
2 |
Building
|
Bathroom Total
|
3 |
|
Bedrooms Above Ground
|
3 |
|
Bedrooms Total
|
3 |
|
Age
|
New Building |
|
Appliances
|
Dryer, Stove, Washer, Refrigerator |
|
Basement Development
|
Unfinished |
|
Basement Type
|
N/a (unfinished) |
|
Construction Style Attachment
|
Attached |
|
Cooling Type
|
Central Air Conditioning |
|
Exterior Finish
|
Brick, Vinyl Siding |
|
Flooring Type
|
Hardwood, Carpeted |
|
Foundation Type
|
Poured Concrete |
|
Half Bath Total
|
1 |
|
Heating Fuel
|
Natural Gas |
|
Heating Type
|
Forced Air |
|
Stories Total
|
2 |
|
Size Interior
|
0 - 699 Ft2 |
|
Type
|
Row / Townhouse |
|
Utility Water
|
Municipal Water |
Parking
Land
|
Acreage
|
No |
|
Sewer
|
Sanitary Sewer |
Rooms
| Level |
Type |
Length |
Width |
Dimensions |
|
Second Level |
Primary Bedroom |
5.05 m |
3.84 m |
5.05 m x 3.84 m |
|
Second Level |
Bedroom 2 |
3.35 m |
2.92 m |
3.35 m x 2.92 m |
|
Second Level |
Bedroom 3 |
3.35 m |
2.74 m |
3.35 m x 2.74 m |
|
Main Level |
Living Room |
3.96 m |
5.51 m |
3.96 m x 5.51 m |
|
Main Level |
Dining Room |
3.96 m |
5.51 m |
3.96 m x 5.51 m |
|
Main Level |
Kitchen |
3.81 m |
2.71 m |
3.81 m x 2.71 m |
|
Main Level |
Eating Area |
2.43 m |
3.04 m |
2.43 m x 3.04 m |
https://www.realtor.ca/real-estate/28445156/155-sanders-road-erin-erin


