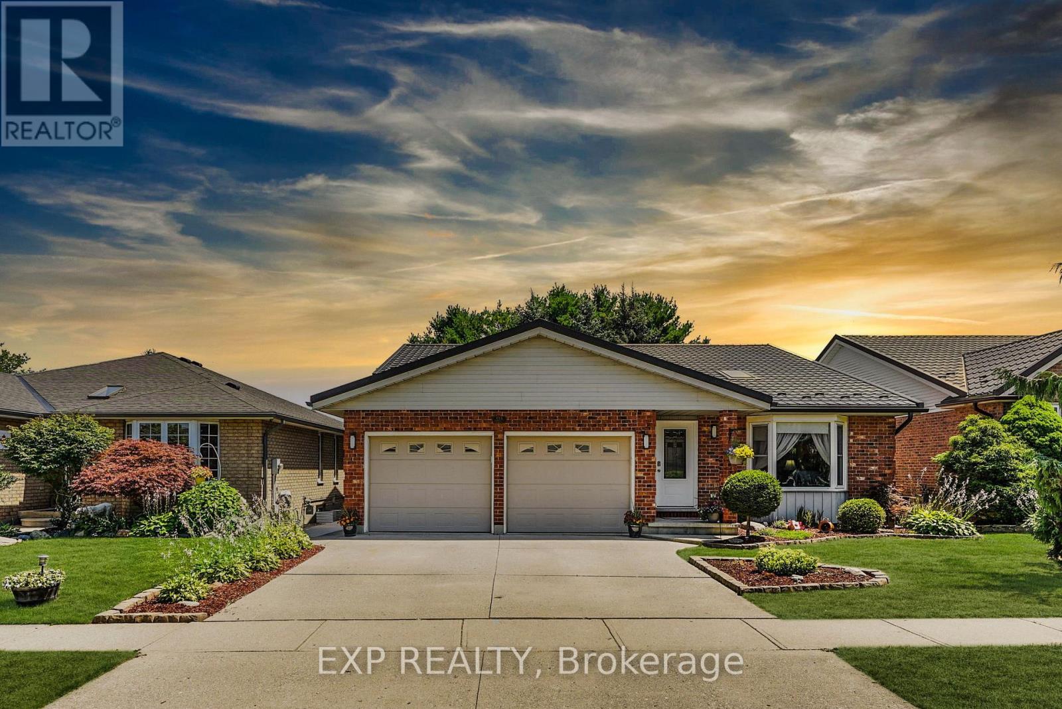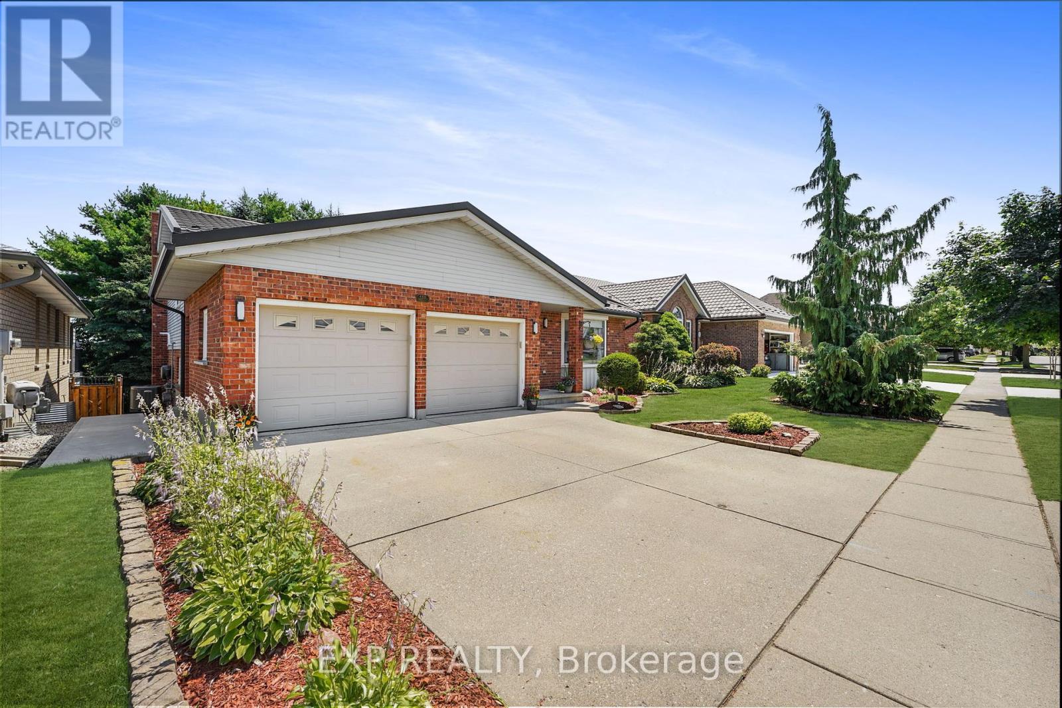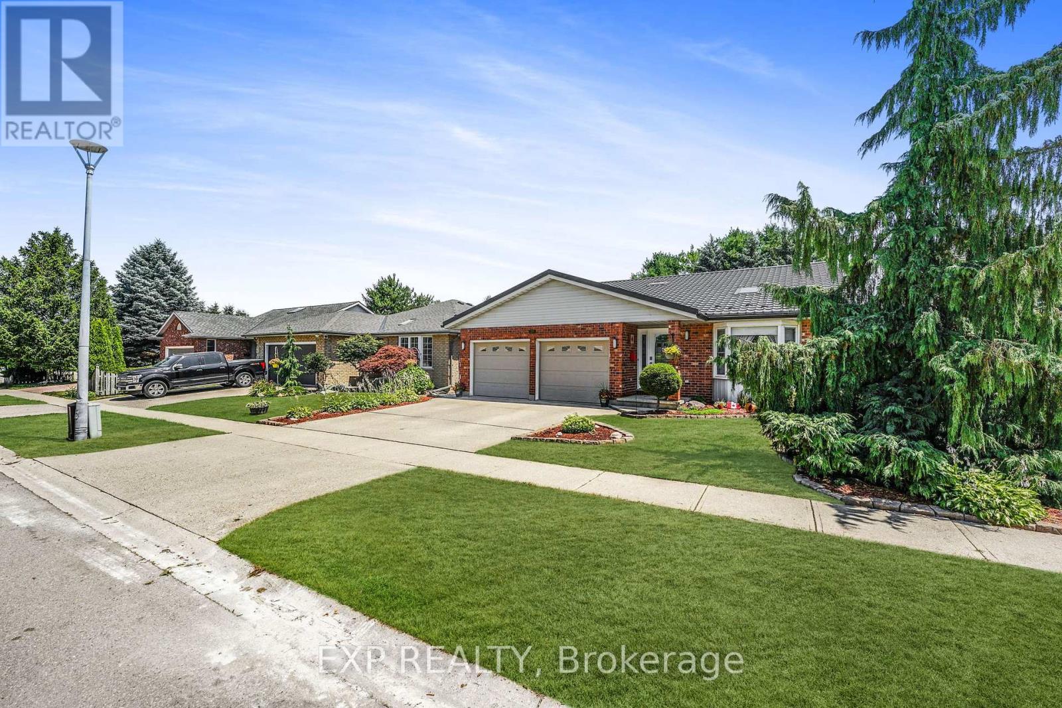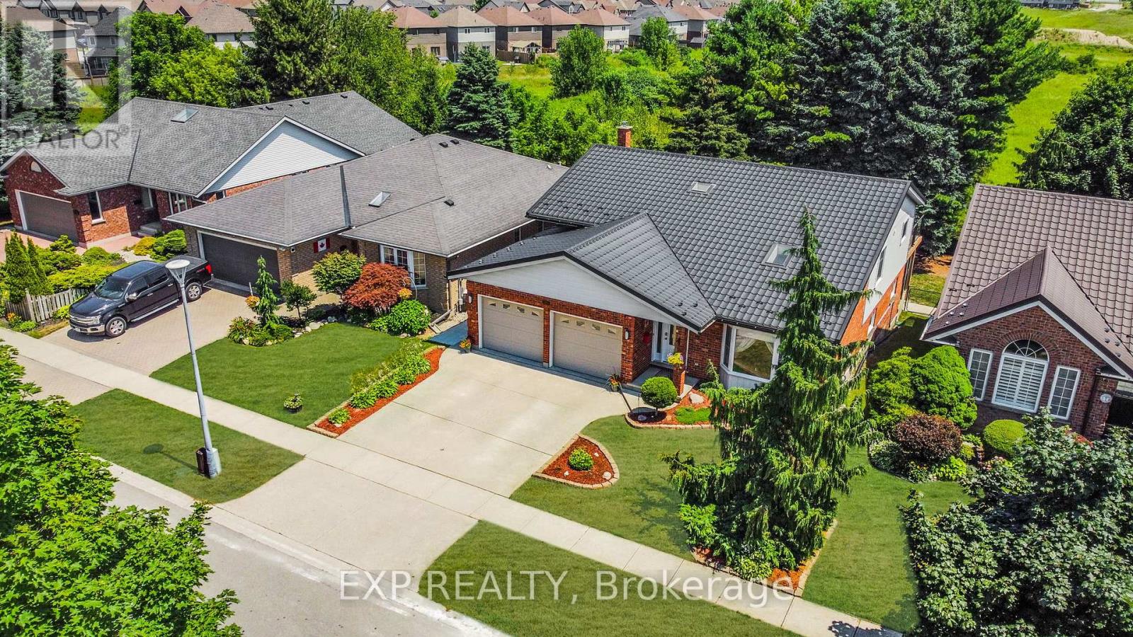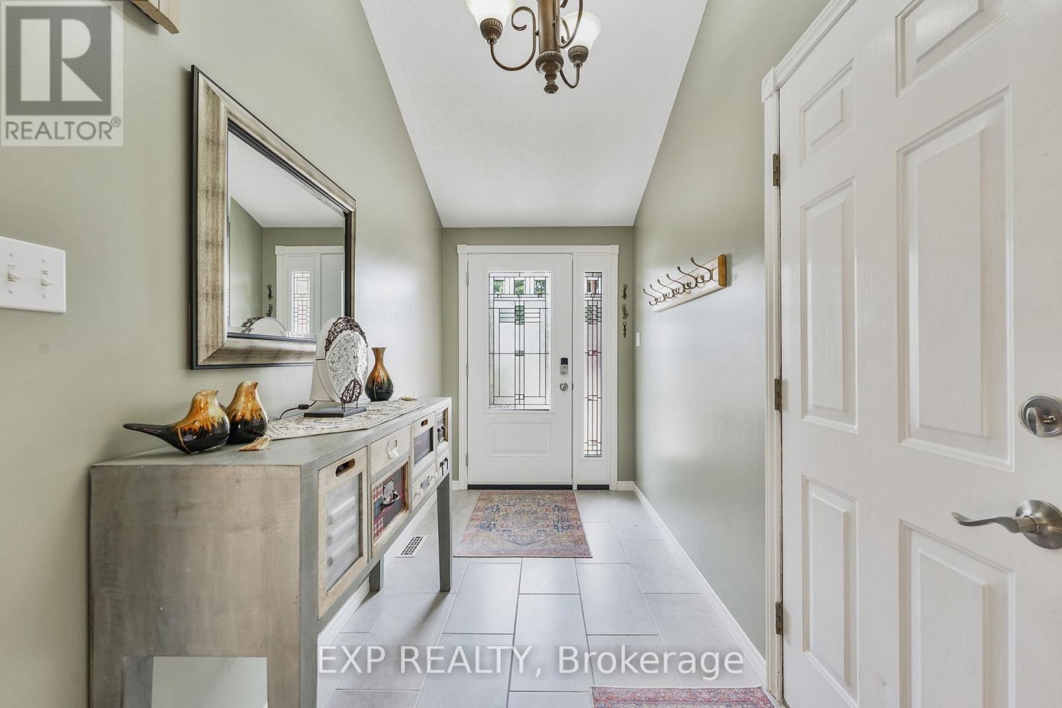5 Bedroom
3 Bathroom
1,100 - 1,500 ft2
Raised Bungalow
Fireplace
Central Air Conditioning
Forced Air
Landscaped
$819,900
Welcome to 155 John Davies Dr in desirable North Woodstock. This beautifully maintained raised ranch offers over 2,400 sq/ft of finished living space. Backing onto green space with no rear neighbors, the home features 5 spacious bedrooms & 3 full baths. Main level offers a bright living room with skylights & garage access. Upper level includes a formal dining room, kitchen with oversized eat-in island, & walkout to deck with gas BBQ hookup. Primary suite with his/her closets & 3-pc ensuite, plus 2 more bedrooms & another full bath. Finished walkout basement features 2 beds, full bath, family room with gas fireplace, & bright utility/laundry area. Bonus lower workshop/storage space just a few steps down. Outside: covered patio with hot tub, 2-car garage with mezzanine, metal roof (warranty), & curb appeal. Close to parks, schools, trails, amenities & HWY 401/403. A true gem! (id:53661)
Property Details
|
MLS® Number
|
X12316345 |
|
Property Type
|
Single Family |
|
Community Name
|
Woodstock - North |
|
Amenities Near By
|
Hospital, Park, Schools |
|
Community Features
|
Community Centre |
|
Equipment Type
|
Water Heater |
|
Features
|
Irregular Lot Size |
|
Parking Space Total
|
4 |
|
Rental Equipment Type
|
Water Heater |
|
Structure
|
Patio(s), Deck |
Building
|
Bathroom Total
|
3 |
|
Bedrooms Above Ground
|
3 |
|
Bedrooms Below Ground
|
2 |
|
Bedrooms Total
|
5 |
|
Amenities
|
Fireplace(s) |
|
Appliances
|
Hot Tub, Central Vacuum, Water Heater, Water Softener, All, Window Coverings |
|
Architectural Style
|
Raised Bungalow |
|
Basement Development
|
Finished |
|
Basement Features
|
Walk Out |
|
Basement Type
|
Full (finished) |
|
Construction Style Attachment
|
Detached |
|
Cooling Type
|
Central Air Conditioning |
|
Exterior Finish
|
Brick, Vinyl Siding |
|
Fireplace Present
|
Yes |
|
Fireplace Total
|
1 |
|
Foundation Type
|
Unknown |
|
Heating Fuel
|
Natural Gas |
|
Heating Type
|
Forced Air |
|
Stories Total
|
1 |
|
Size Interior
|
1,100 - 1,500 Ft2 |
|
Type
|
House |
|
Utility Water
|
Municipal Water |
Parking
Land
|
Acreage
|
No |
|
Fence Type
|
Fully Fenced |
|
Land Amenities
|
Hospital, Park, Schools |
|
Landscape Features
|
Landscaped |
|
Sewer
|
Sanitary Sewer |
|
Size Frontage
|
50 Ft ,10 In |
|
Size Irregular
|
50.9 Ft |
|
Size Total Text
|
50.9 Ft |
|
Zoning Description
|
R1 |
Rooms
| Level |
Type |
Length |
Width |
Dimensions |
|
Basement |
Workshop |
5.95 m |
4.74 m |
5.95 m x 4.74 m |
|
Lower Level |
Bathroom |
2.12 m |
2.66 m |
2.12 m x 2.66 m |
|
Lower Level |
Utility Room |
3.99 m |
4.14 m |
3.99 m x 4.14 m |
|
Lower Level |
Bedroom 4 |
4.26 m |
4.07 m |
4.26 m x 4.07 m |
|
Lower Level |
Bedroom 5 |
4.66 m |
3.46 m |
4.66 m x 3.46 m |
|
Lower Level |
Family Room |
7.9 m |
4.047 m |
7.9 m x 4.047 m |
|
Main Level |
Living Room |
4.18 m |
5.19 m |
4.18 m x 5.19 m |
|
Upper Level |
Dining Room |
3.5 m |
3.75 m |
3.5 m x 3.75 m |
|
Upper Level |
Kitchen |
4.6 m |
4.56 m |
4.6 m x 4.56 m |
|
Upper Level |
Primary Bedroom |
4.03 m |
4.35 m |
4.03 m x 4.35 m |
|
Upper Level |
Bedroom 2 |
3 m |
4.35 m |
3 m x 4.35 m |
|
Upper Level |
Bedroom 3 |
4 m |
2.9 m |
4 m x 2.9 m |
|
Upper Level |
Bathroom |
1.64 m |
2.9 m |
1.64 m x 2.9 m |
https://www.realtor.ca/real-estate/28672735/155-john-davies-drive-woodstock-woodstock-north-woodstock-north

