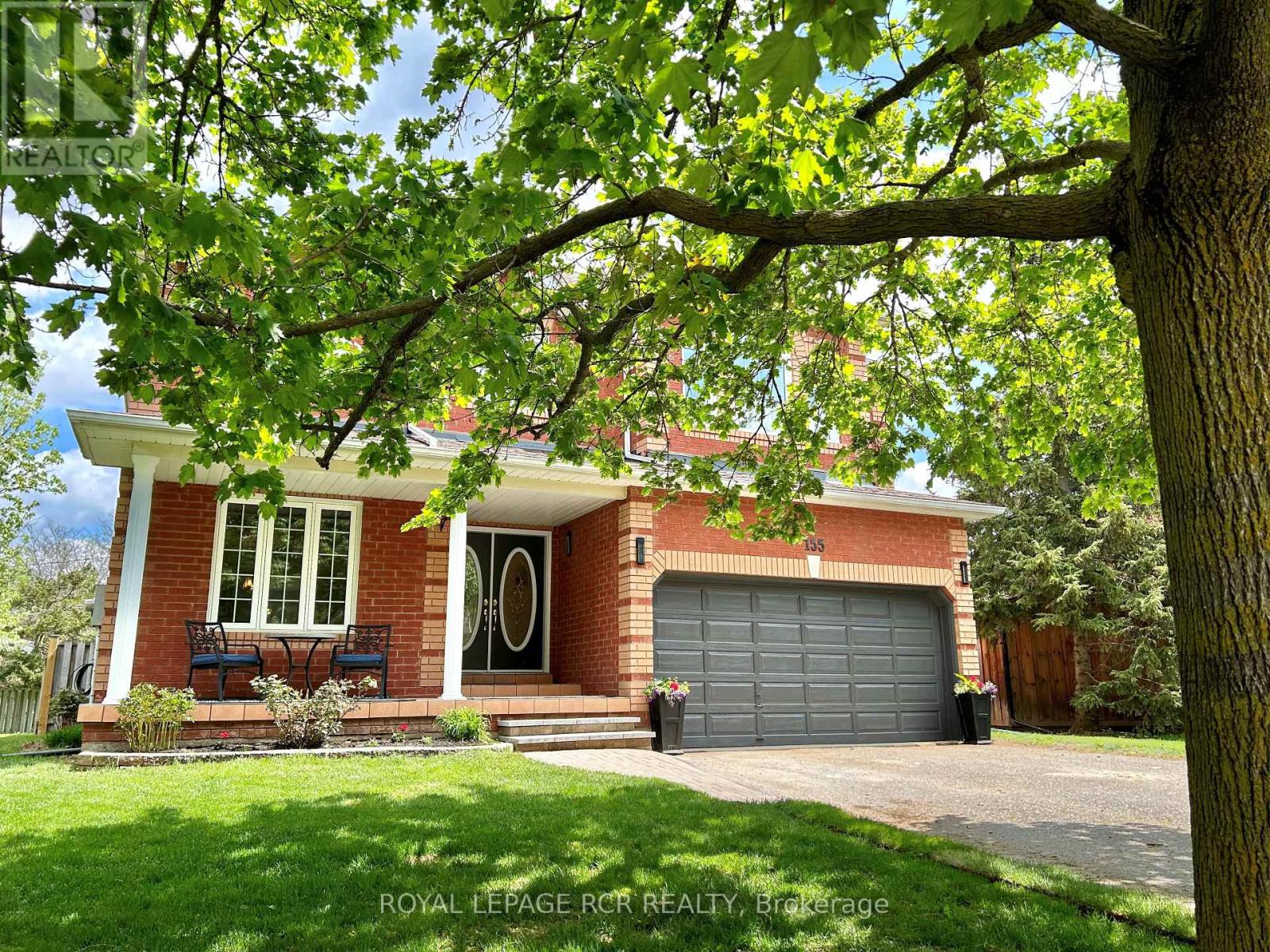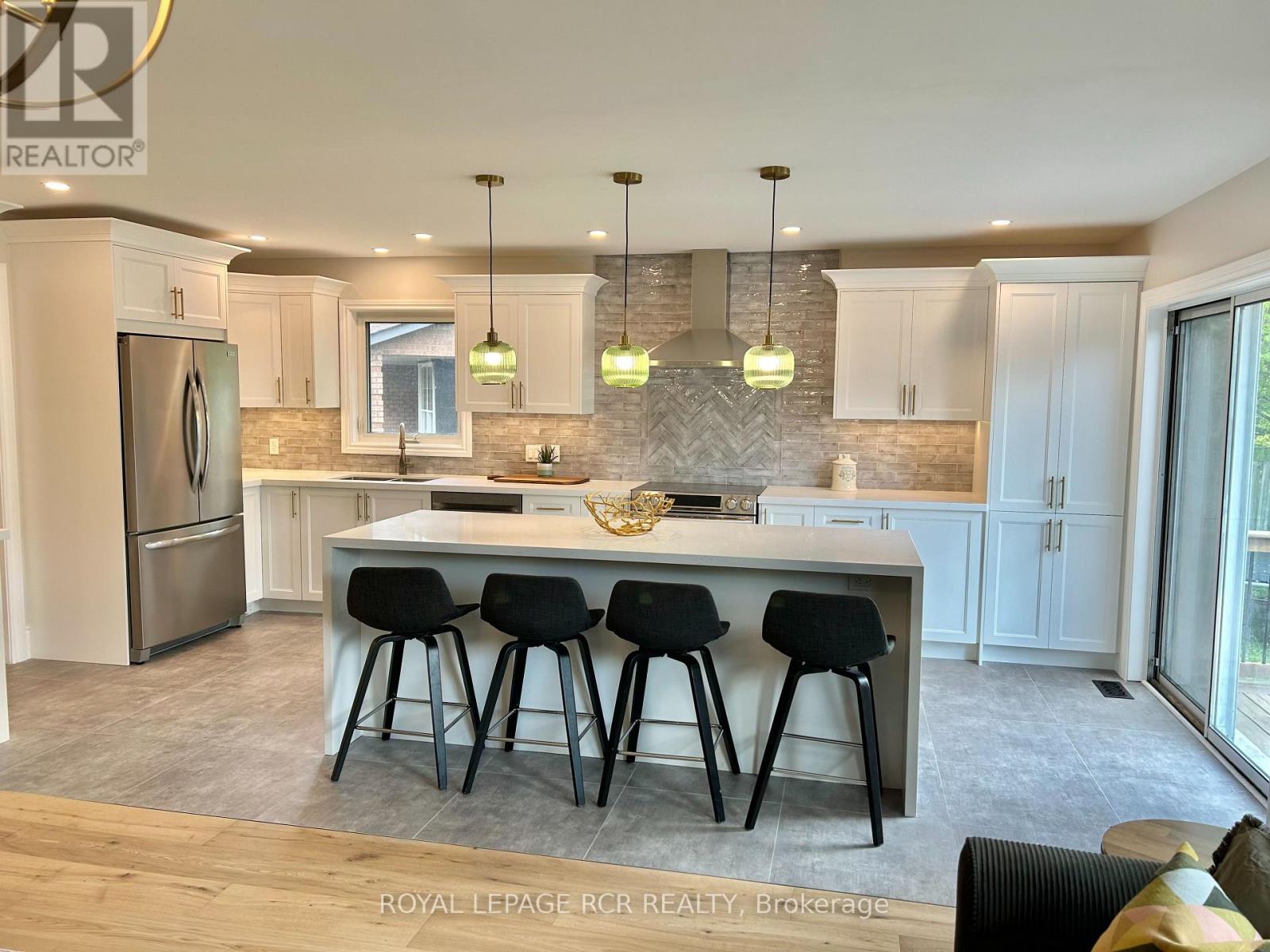4 Bedroom
3 Bathroom
2,000 - 2,500 ft2
Fireplace
Above Ground Pool
Central Air Conditioning
Forced Air
Landscaped
$1,099,999
Welcome to 155 Bowerman Blvd, Alliston. Remodelled brick 4 bedroom, bright family home. Premium private lot with mature trees. Gorgeous renovated kitchen with quartz countertops and island, walks out to a deck overlooking a pool, stone patio and large yard. Fully freshly painted. Open concept design. New European natural oak engineered hardwood floors. Primary bedroom features a new 3pc ensuite with walk-in closet. New laundry room. 2 car garage with access to home. Close to schools and shopping. Newer shingles and furnace. Must be seen to be appreciated. (id:53661)
Property Details
|
MLS® Number
|
N12151577 |
|
Property Type
|
Single Family |
|
Community Name
|
Alliston |
|
Amenities Near By
|
Hospital, Park, Place Of Worship, Schools |
|
Community Features
|
Community Centre |
|
Equipment Type
|
Water Heater |
|
Features
|
Flat Site, Dry |
|
Parking Space Total
|
6 |
|
Pool Type
|
Above Ground Pool |
|
Rental Equipment Type
|
Water Heater |
|
Structure
|
Deck |
Building
|
Bathroom Total
|
3 |
|
Bedrooms Above Ground
|
4 |
|
Bedrooms Total
|
4 |
|
Age
|
16 To 30 Years |
|
Amenities
|
Fireplace(s) |
|
Appliances
|
Water Heater |
|
Basement Type
|
Full |
|
Construction Style Attachment
|
Detached |
|
Cooling Type
|
Central Air Conditioning |
|
Exterior Finish
|
Brick |
|
Fireplace Present
|
Yes |
|
Fireplace Total
|
1 |
|
Flooring Type
|
Tile, Hardwood |
|
Foundation Type
|
Poured Concrete |
|
Half Bath Total
|
1 |
|
Heating Fuel
|
Natural Gas |
|
Heating Type
|
Forced Air |
|
Stories Total
|
2 |
|
Size Interior
|
2,000 - 2,500 Ft2 |
|
Type
|
House |
|
Utility Water
|
Municipal Water |
Parking
Land
|
Acreage
|
No |
|
Land Amenities
|
Hospital, Park, Place Of Worship, Schools |
|
Landscape Features
|
Landscaped |
|
Sewer
|
Sanitary Sewer |
|
Size Depth
|
142 Ft ,4 In |
|
Size Frontage
|
62 Ft ,3 In |
|
Size Irregular
|
62.3 X 142.4 Ft ; Pie Shaped |
|
Size Total Text
|
62.3 X 142.4 Ft ; Pie Shaped|under 1/2 Acre |
|
Zoning Description
|
Res R1-5 |
Rooms
| Level |
Type |
Length |
Width |
Dimensions |
|
Second Level |
Primary Bedroom |
5.45 m |
4.4 m |
5.45 m x 4.4 m |
|
Second Level |
Bedroom 2 |
3.35 m |
3.05 m |
3.35 m x 3.05 m |
|
Second Level |
Bedroom 3 |
3.25 m |
3.05 m |
3.25 m x 3.05 m |
|
Second Level |
Bedroom 4 |
3.05 m |
3.05 m |
3.05 m x 3.05 m |
|
Main Level |
Kitchen |
6 m |
2.86 m |
6 m x 2.86 m |
|
Main Level |
Family Room |
4.6 m |
4.02 m |
4.6 m x 4.02 m |
|
Main Level |
Dining Room |
7.2 m |
3.35 m |
7.2 m x 3.35 m |
|
Main Level |
Living Room |
7.2 m |
3.35 m |
7.2 m x 3.35 m |
Utilities
|
Cable
|
Installed |
|
Sewer
|
Installed |
https://www.realtor.ca/real-estate/28319399/155-bowerman-boulevard-new-tecumseth-alliston-alliston







