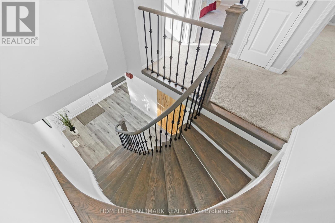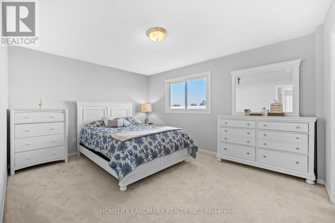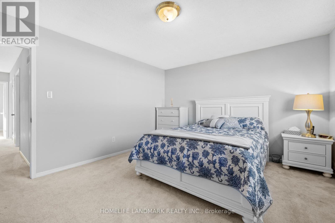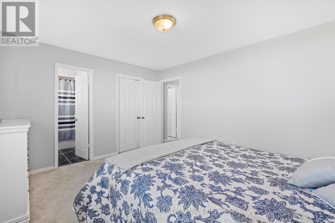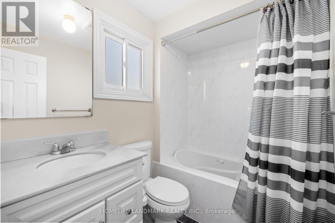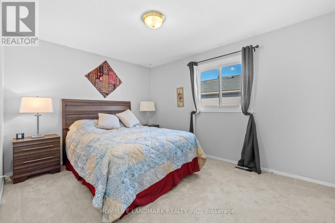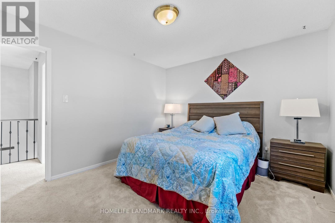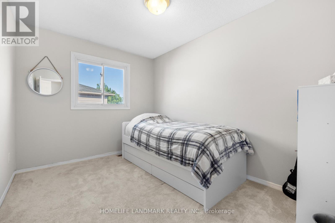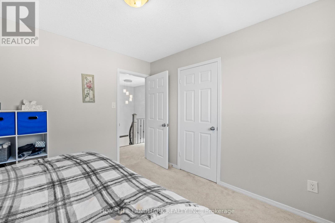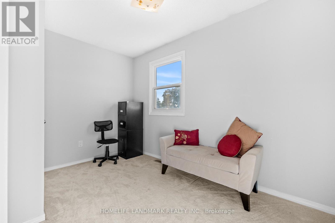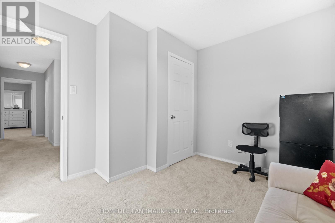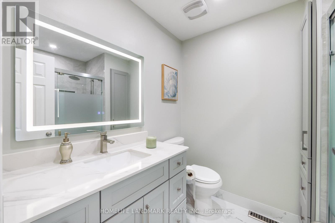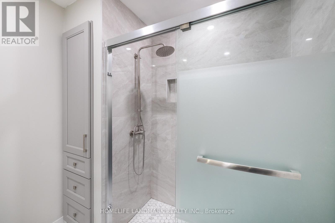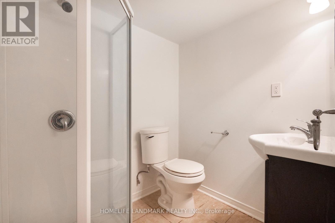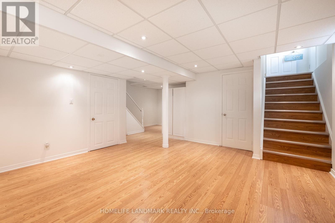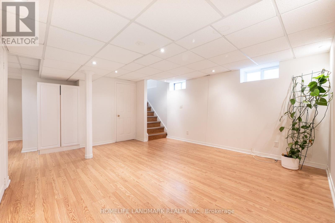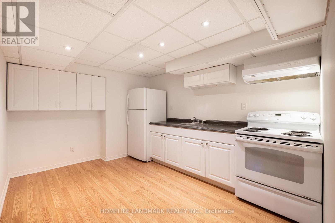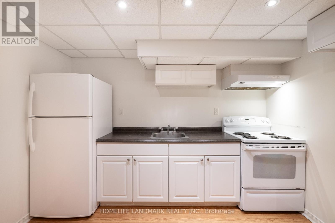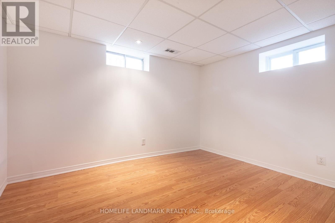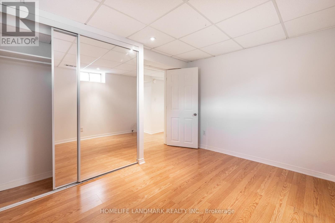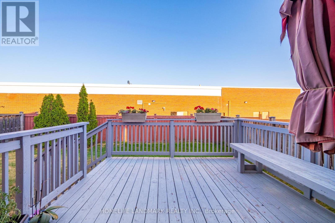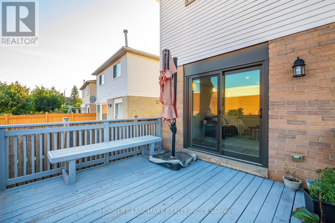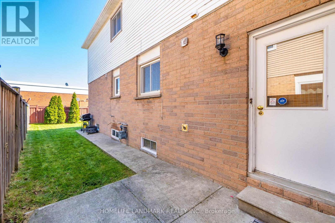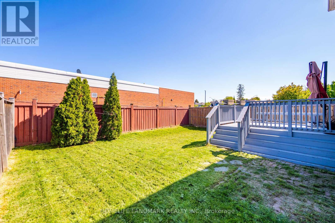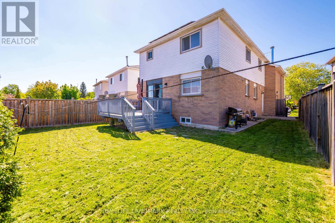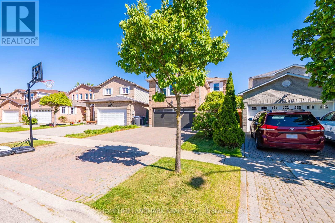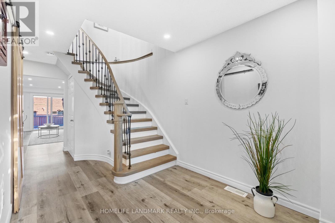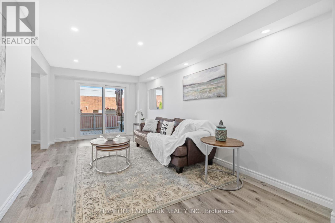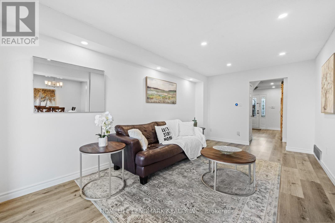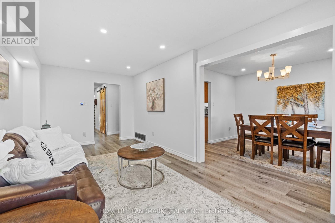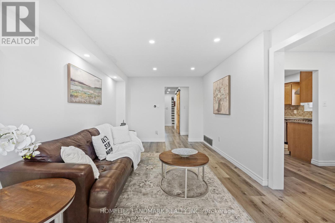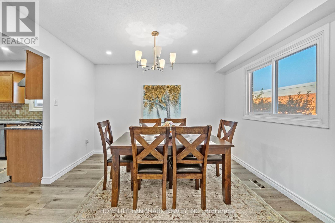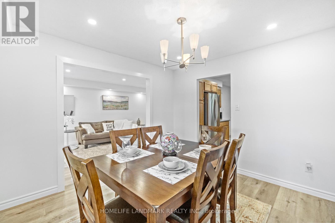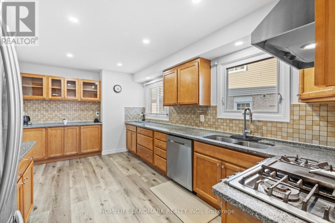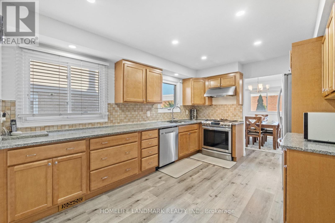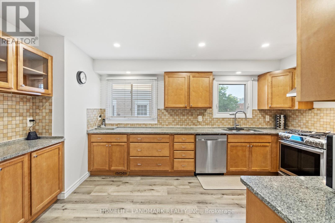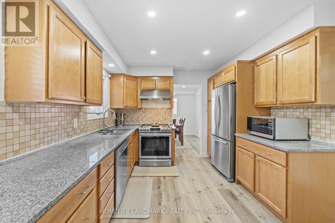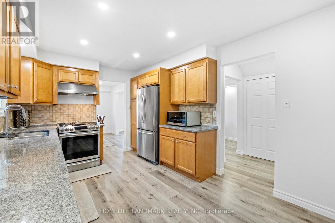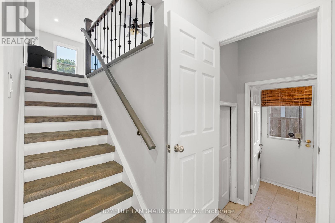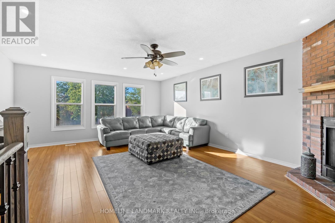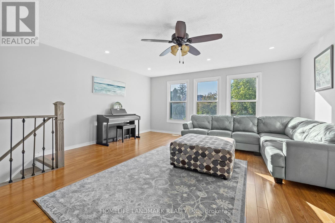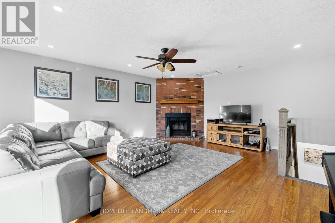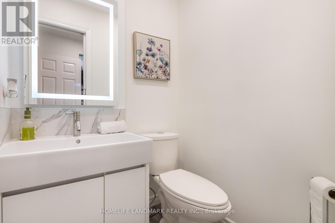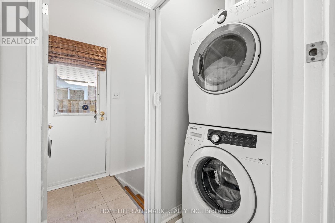5 Bedroom
4 Bathroom
2,000 - 2,500 ft2
Fireplace
Central Air Conditioning
Forced Air
$1,399,000
Exceptional opportunity to own a beautifully upgraded home with over $100,000 in premium renovations, ideally situated in the heart of Mississauga! This sun-filled, meticulously maintained property offers a perfect blend of luxury, functionality, and location. Enjoy a modern layout featuring an upgraded kitchen with quality finishes, elegant flooring, stylish staircase, and a fully renovated third washroom and powder room. The spacious family room is perfect for both everyday living and entertaining.Additional highlights include upgraded garage door, energy-efficient tankless water heater (owned), extra attic insulation, and income-generating solar panels a smart investment for long-term savings. The finished basement with a separate entrance and private bedroom for multigenerational living. Located in a high-demand neighborhood near major highways, top-rated schools, parks, shopping, and transit everything you need is just minutes away. This is your chance to own a move-in ready home that truly checks all the boxes! (id:53661)
Property Details
|
MLS® Number
|
W12303742 |
|
Property Type
|
Single Family |
|
Neigbourhood
|
Streetsville |
|
Community Name
|
East Credit |
|
Amenities Near By
|
Golf Nearby, Park, Schools |
|
Community Features
|
Community Centre |
|
Features
|
Solar Equipment |
|
Parking Space Total
|
4 |
Building
|
Bathroom Total
|
4 |
|
Bedrooms Above Ground
|
4 |
|
Bedrooms Below Ground
|
1 |
|
Bedrooms Total
|
5 |
|
Age
|
16 To 30 Years |
|
Amenities
|
Fireplace(s) |
|
Appliances
|
Blinds, Dishwasher, Refrigerator |
|
Basement Features
|
Apartment In Basement, Separate Entrance |
|
Basement Type
|
N/a |
|
Construction Style Attachment
|
Detached |
|
Cooling Type
|
Central Air Conditioning |
|
Exterior Finish
|
Brick |
|
Fireplace Present
|
Yes |
|
Flooring Type
|
Laminate |
|
Foundation Type
|
Poured Concrete |
|
Half Bath Total
|
1 |
|
Heating Fuel
|
Natural Gas |
|
Heating Type
|
Forced Air |
|
Stories Total
|
2 |
|
Size Interior
|
2,000 - 2,500 Ft2 |
|
Type
|
House |
|
Utility Water
|
Municipal Water |
Parking
Land
|
Acreage
|
No |
|
Land Amenities
|
Golf Nearby, Park, Schools |
|
Sewer
|
Sanitary Sewer |
|
Size Depth
|
114 Ft ,8 In |
|
Size Frontage
|
28 Ft ,10 In |
|
Size Irregular
|
28.9 X 114.7 Ft |
|
Size Total Text
|
28.9 X 114.7 Ft |
Rooms
| Level |
Type |
Length |
Width |
Dimensions |
|
Second Level |
Primary Bedroom |
4.3 m |
3.8 m |
4.3 m x 3.8 m |
|
Second Level |
Bedroom 2 |
3.25 m |
2.8 m |
3.25 m x 2.8 m |
|
Second Level |
Bedroom 3 |
3.8 m |
3.3 m |
3.8 m x 3.3 m |
|
Second Level |
Bedroom 4 |
3.4 m |
2.8 m |
3.4 m x 2.8 m |
|
Basement |
Bedroom |
3 m |
3.44 m |
3 m x 3.44 m |
|
Basement |
Kitchen |
3.62 m |
2.16 m |
3.62 m x 2.16 m |
|
Basement |
Living Room |
4.75 m |
4.32 m |
4.75 m x 4.32 m |
|
Main Level |
Living Room |
5.85 m |
3.25 m |
5.85 m x 3.25 m |
|
Main Level |
Dining Room |
3.55 m |
3.25 m |
3.55 m x 3.25 m |
|
Main Level |
Kitchen |
5 m |
3.25 m |
5 m x 3.25 m |
|
In Between |
Family Room |
6.15 m |
5.05 m |
6.15 m x 5.05 m |
Utilities
|
Cable
|
Available |
|
Electricity
|
Available |
|
Sewer
|
Available |
https://www.realtor.ca/real-estate/28645842/1544-kirkrow-crescent-mississauga-east-credit-east-credit






