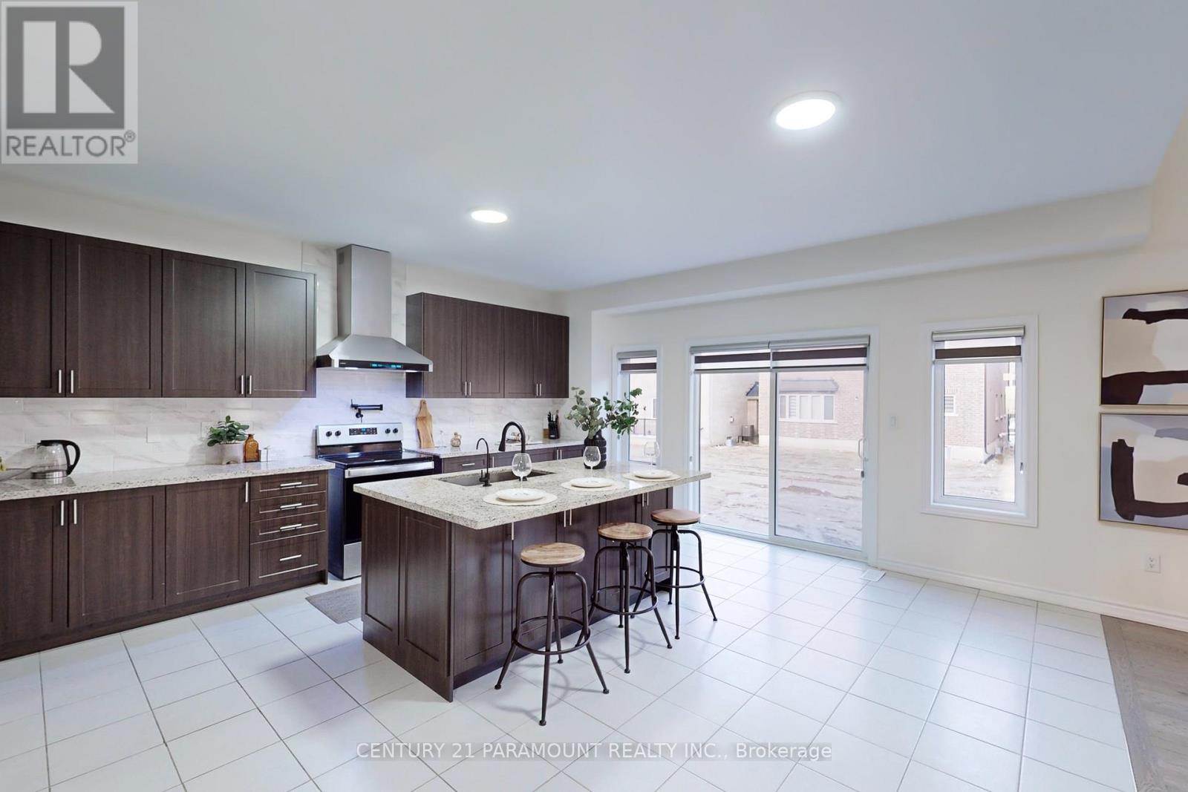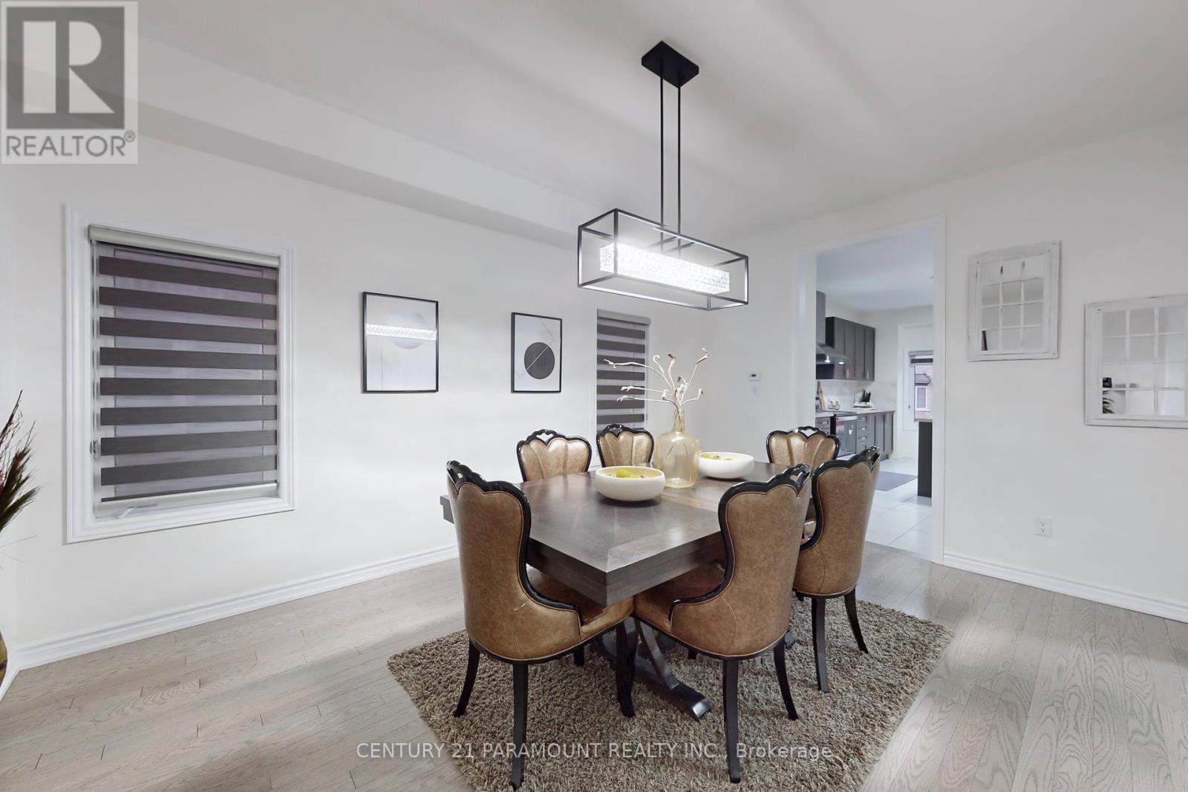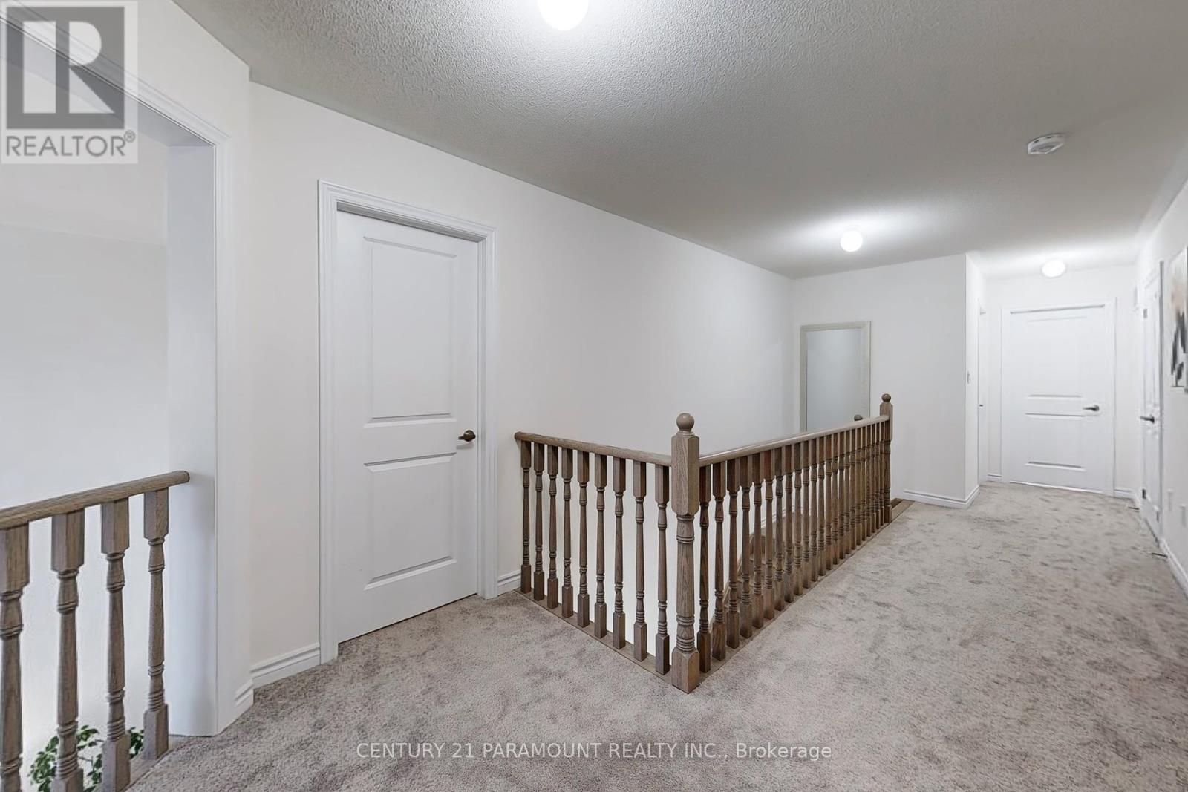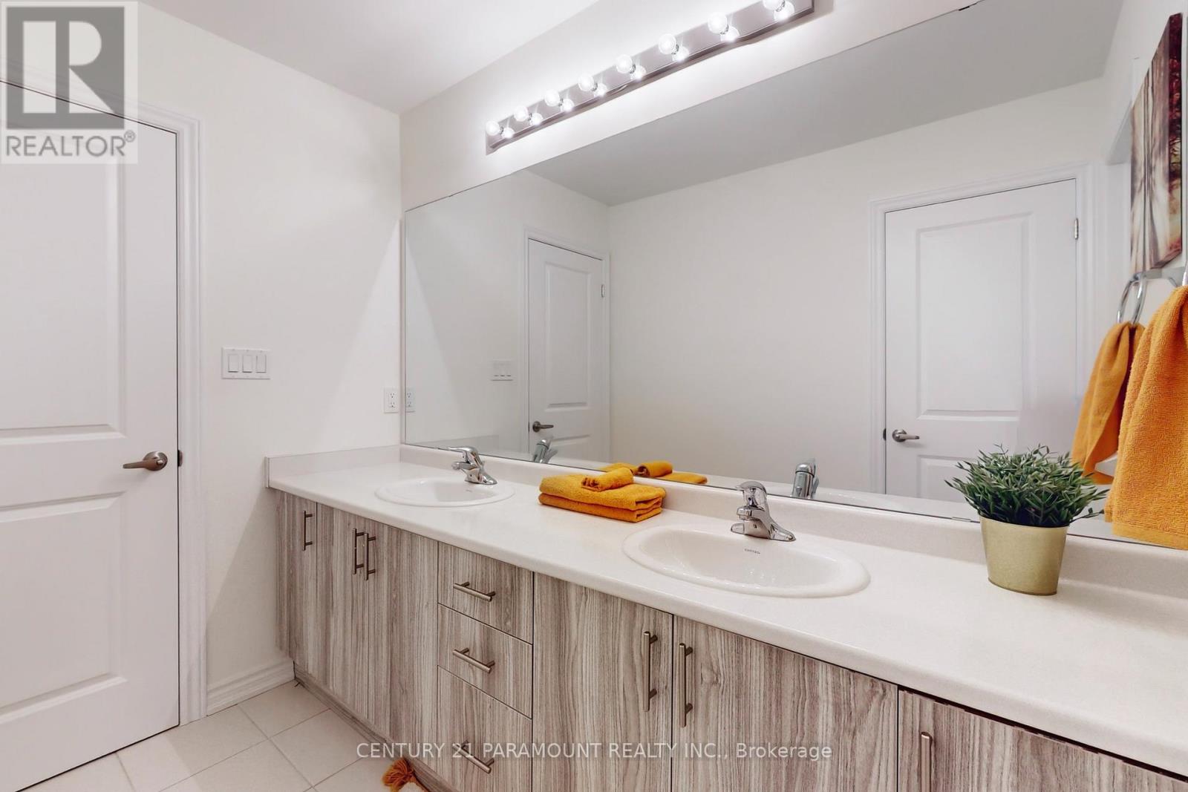4 Bedroom
5 Bathroom
3,000 - 3,500 ft2
Central Air Conditioning
Forced Air
$3,200 Monthly
Welcome to this Beautiful Detached home! This home offers 4 Bedrooms & 5 Bathrooms. Approx 3500 sqft with Double car garage, 3 parking spaces available! Portion of the basement is available for upstairs Tenant with recreation room and a washroom. Great location in a growing new Community within Minutes to Lake Simcoe, Parks, Beach & Marina and next to upcoming Margaretta park and Innisfil Go station. Don't miss this one! (id:53661)
Property Details
|
MLS® Number
|
N12196462 |
|
Property Type
|
Single Family |
|
Community Name
|
Alcona |
|
Amenities Near By
|
Beach, Park |
|
Parking Space Total
|
3 |
Building
|
Bathroom Total
|
5 |
|
Bedrooms Above Ground
|
4 |
|
Bedrooms Total
|
4 |
|
Age
|
0 To 5 Years |
|
Basement Development
|
Partially Finished |
|
Basement Type
|
N/a (partially Finished) |
|
Construction Style Attachment
|
Detached |
|
Cooling Type
|
Central Air Conditioning |
|
Exterior Finish
|
Brick, Stone |
|
Flooring Type
|
Hardwood, Carpeted, Ceramic, Tile |
|
Half Bath Total
|
2 |
|
Heating Fuel
|
Natural Gas |
|
Heating Type
|
Forced Air |
|
Stories Total
|
2 |
|
Size Interior
|
3,000 - 3,500 Ft2 |
|
Type
|
House |
|
Utility Water
|
Municipal Water |
Parking
Land
|
Acreage
|
No |
|
Land Amenities
|
Beach, Park |
|
Sewer
|
Sanitary Sewer |
|
Size Depth
|
115 Ft |
|
Size Frontage
|
42 Ft |
|
Size Irregular
|
42 X 115 Ft |
|
Size Total Text
|
42 X 115 Ft |
|
Surface Water
|
Lake/pond |
Rooms
| Level |
Type |
Length |
Width |
Dimensions |
|
Second Level |
Bedroom 4 |
3.3 m |
4.4 m |
3.3 m x 4.4 m |
|
Second Level |
Primary Bedroom |
5 m |
4.5 m |
5 m x 4.5 m |
|
Second Level |
Bedroom 2 |
4.6 m |
3.6 m |
4.6 m x 3.6 m |
|
Second Level |
Bedroom 3 |
3.2 m |
3.8 m |
3.2 m x 3.8 m |
|
Basement |
Recreational, Games Room |
|
|
Measurements not available |
|
Main Level |
Great Room |
4.7 m |
5.1 m |
4.7 m x 5.1 m |
|
Main Level |
Kitchen |
4.9 m |
5.1 m |
4.9 m x 5.1 m |
|
Main Level |
Dining Room |
3.6 m |
4.8 m |
3.6 m x 4.8 m |
|
Main Level |
Playroom |
3.3 m |
3.3 m |
3.3 m x 3.3 m |
|
Main Level |
Den |
2.7 m |
3.3 m |
2.7 m x 3.3 m |
|
Main Level |
Laundry Room |
|
|
Measurements not available |
https://www.realtor.ca/real-estate/28416835/1541-prentice-road-innisfil-alcona-alcona










































