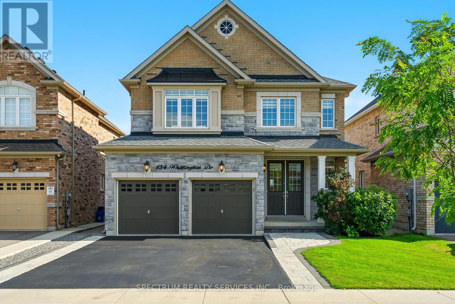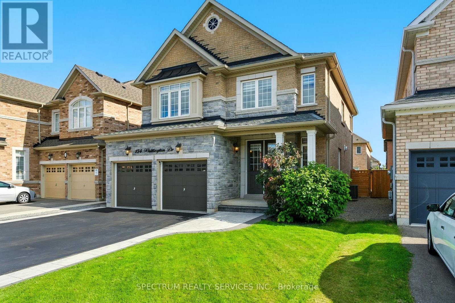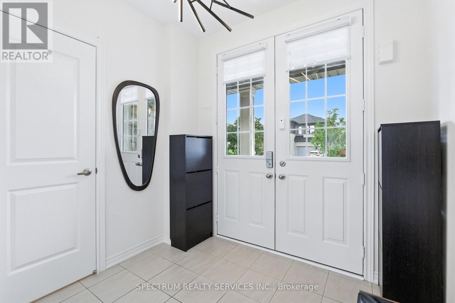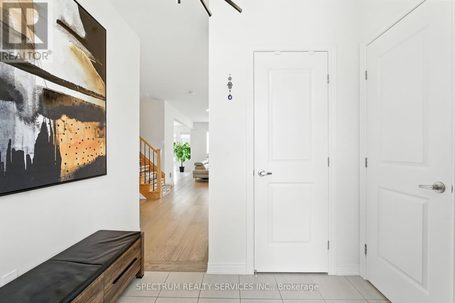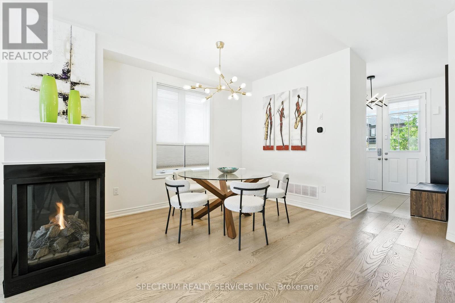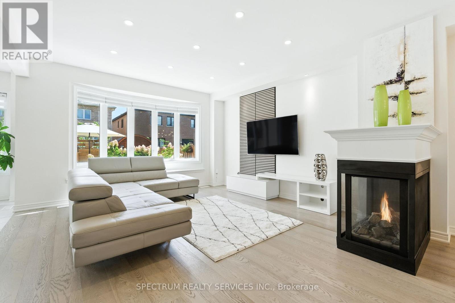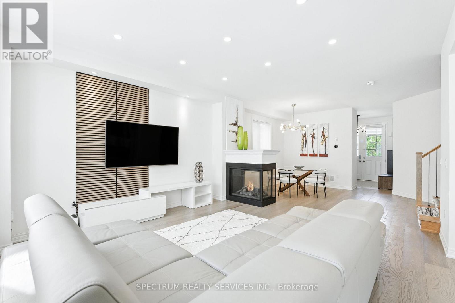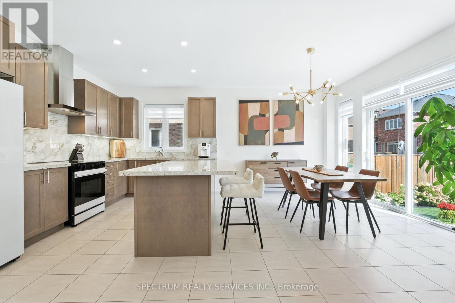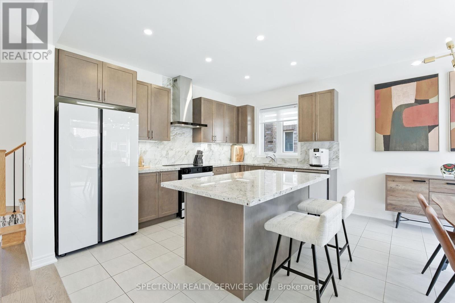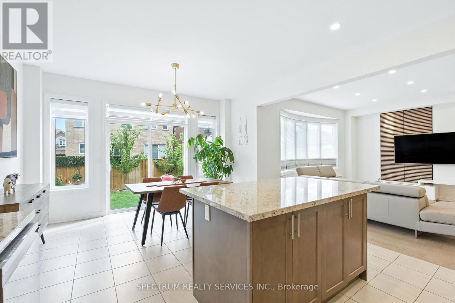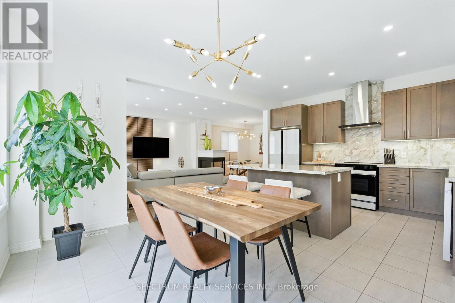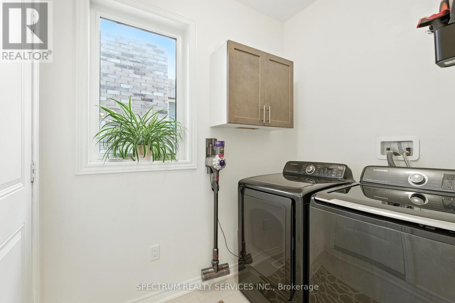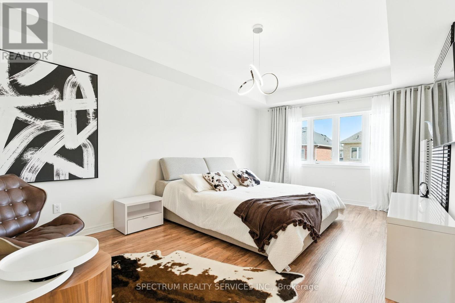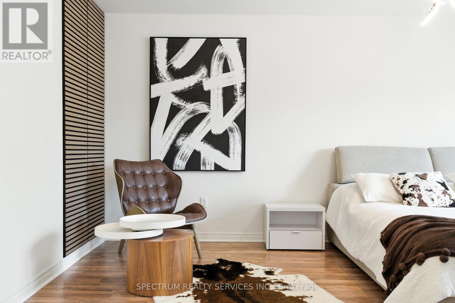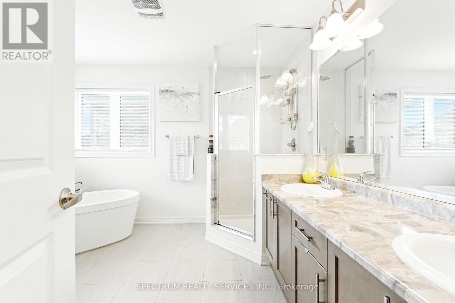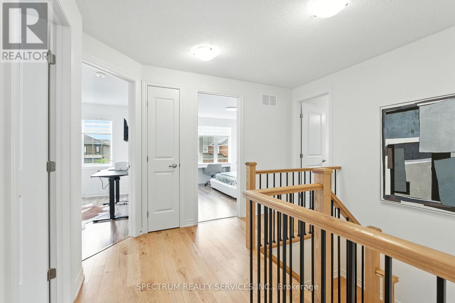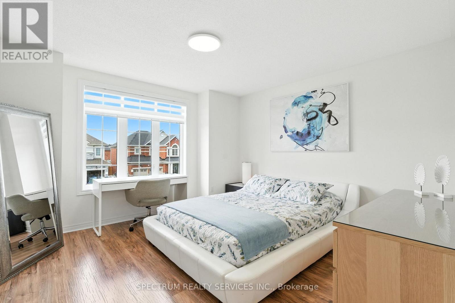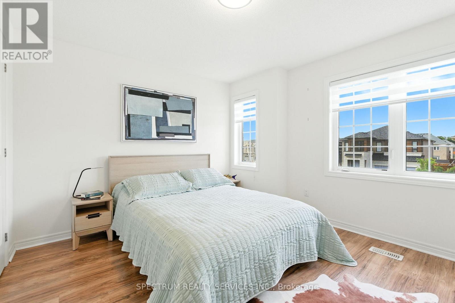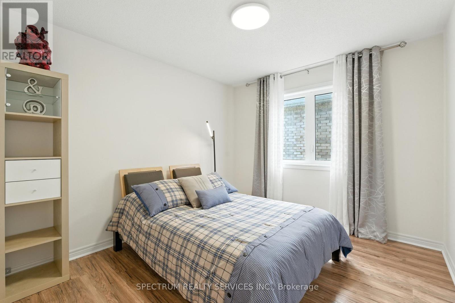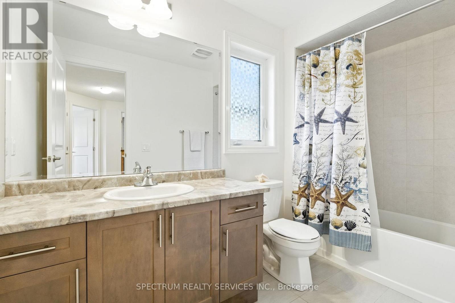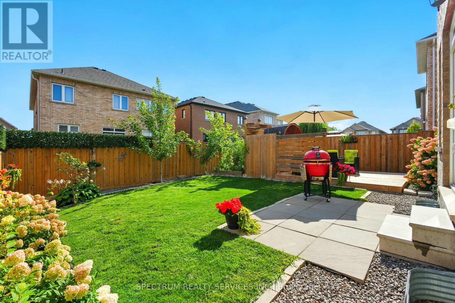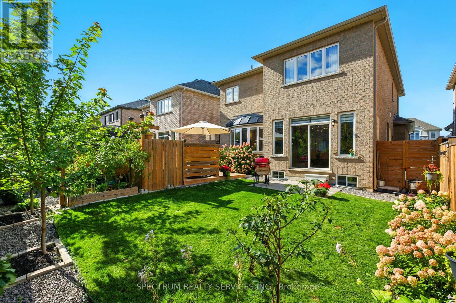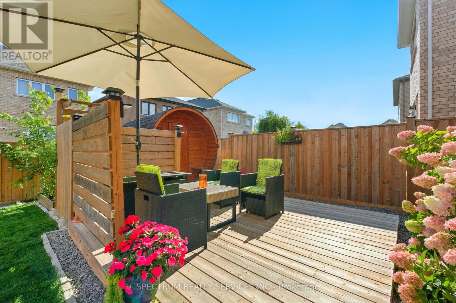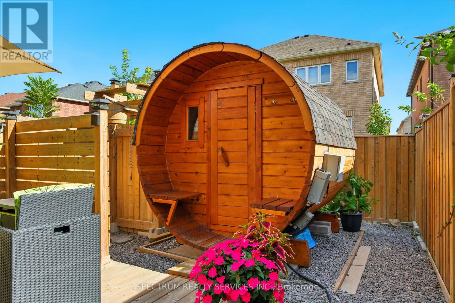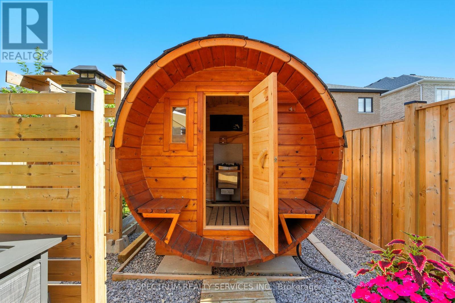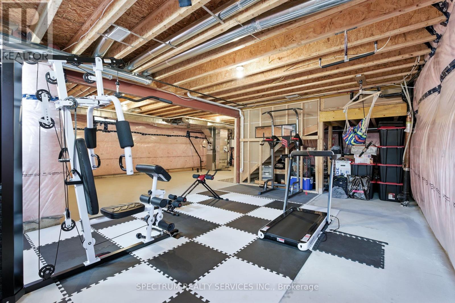4 Bedroom
3 Bathroom
2,000 - 2,500 ft2
Fireplace
Central Air Conditioning
Forced Air
Landscaped
$1,320,000
Fabulous 4 - Bedroom Home with Spa-Like Backyard in Tiffany Hill, Ancaster! Welcome to this beautifully designed 4-bedroom, 2.5 bathroom home in the sought-after Tiffany Hill community, offering 2,200 sq. ft. of modern open-concept living. The main floor features soaring 9-foot ceilings with pot lights throughout, a cozy 3-sided fireplace, and a chef-inspired kitchen with brand new appliances dressed in sleek, customizable white glass fronts, perfect for creating a fresh, contemporary look. Upstairs, the spacious primary suite is a true retreat with a spa-like en-suite boasting a glass shower, soaker tub, and double vanity. The thoughtfully planned layout also includes a cold cellar, double garage, and enlarged basement windows for added light and future potential. Step outside to your private oasis: a fully fenced backyard complete with a deck and an impressive 8-ft Scandinavian barrel S-A-U-N-A. With soft interior lighting, opposing benches, and the ability to heat up to 195F in under 30 minutes, it's the ultimate spot to relax, recharge, and enjoy the outdoors year-round. Ideally located close to schools, parks, shopping, and all amenities, this home offers the perfect blend of comfort, style, and wellness living. A must-see opportunity in Ancaster's most desirable neighborhood! (id:53661)
Property Details
|
MLS® Number
|
X12381528 |
|
Property Type
|
Single Family |
|
Community Name
|
Ancaster |
|
Equipment Type
|
Water Heater - Gas, Water Heater |
|
Features
|
Carpet Free, Sump Pump, Sauna |
|
Parking Space Total
|
4 |
|
Rental Equipment Type
|
Water Heater - Gas, Water Heater |
|
Structure
|
Deck, Patio(s) |
Building
|
Bathroom Total
|
3 |
|
Bedrooms Above Ground
|
4 |
|
Bedrooms Total
|
4 |
|
Age
|
0 To 5 Years |
|
Appliances
|
Garage Door Opener Remote(s), Sauna, Window Coverings |
|
Basement Development
|
Unfinished |
|
Basement Type
|
N/a (unfinished) |
|
Construction Style Attachment
|
Detached |
|
Cooling Type
|
Central Air Conditioning |
|
Exterior Finish
|
Brick, Stone |
|
Fireplace Present
|
Yes |
|
Fireplace Total
|
1 |
|
Flooring Type
|
Hardwood, Tile, Laminate |
|
Foundation Type
|
Poured Concrete |
|
Half Bath Total
|
1 |
|
Heating Fuel
|
Natural Gas |
|
Heating Type
|
Forced Air |
|
Stories Total
|
2 |
|
Size Interior
|
2,000 - 2,500 Ft2 |
|
Type
|
House |
|
Utility Water
|
Municipal Water |
Parking
Land
|
Acreage
|
No |
|
Fence Type
|
Fully Fenced |
|
Landscape Features
|
Landscaped |
|
Sewer
|
Sanitary Sewer |
|
Size Depth
|
99 Ft ,6 In |
|
Size Frontage
|
40 Ft |
|
Size Irregular
|
40 X 99.5 Ft |
|
Size Total Text
|
40 X 99.5 Ft |
Rooms
| Level |
Type |
Length |
Width |
Dimensions |
|
Second Level |
Primary Bedroom |
4.15 m |
5.19 m |
4.15 m x 5.19 m |
|
Second Level |
Bedroom 2 |
3.67 m |
|
3.67 m x Measurements not available |
|
Second Level |
Bedroom 3 |
3.84 m |
3.41 m |
3.84 m x 3.41 m |
|
Second Level |
Bedroom 4 |
3.35 m |
3.05 m |
3.35 m x 3.05 m |
|
Main Level |
Dining Room |
4.02 m |
3.57 m |
4.02 m x 3.57 m |
|
Main Level |
Great Room |
4.27 m |
4.42 m |
4.27 m x 4.42 m |
|
Main Level |
Eating Area |
4.15 m |
3.17 m |
4.15 m x 3.17 m |
|
Main Level |
Kitchen |
4.15 m |
2.74 m |
4.15 m x 2.74 m |
https://www.realtor.ca/real-estate/28815302/154-whittington-drive-hamilton-ancaster-ancaster

