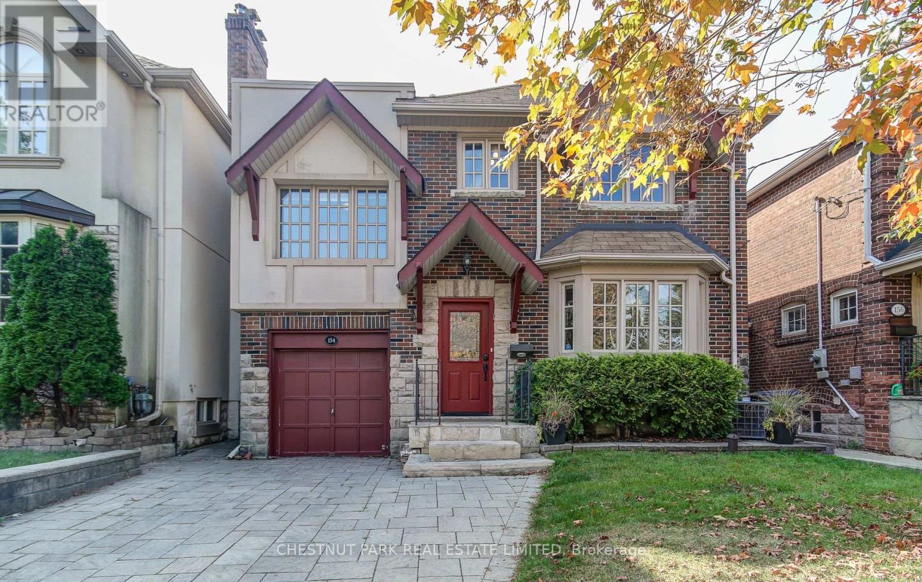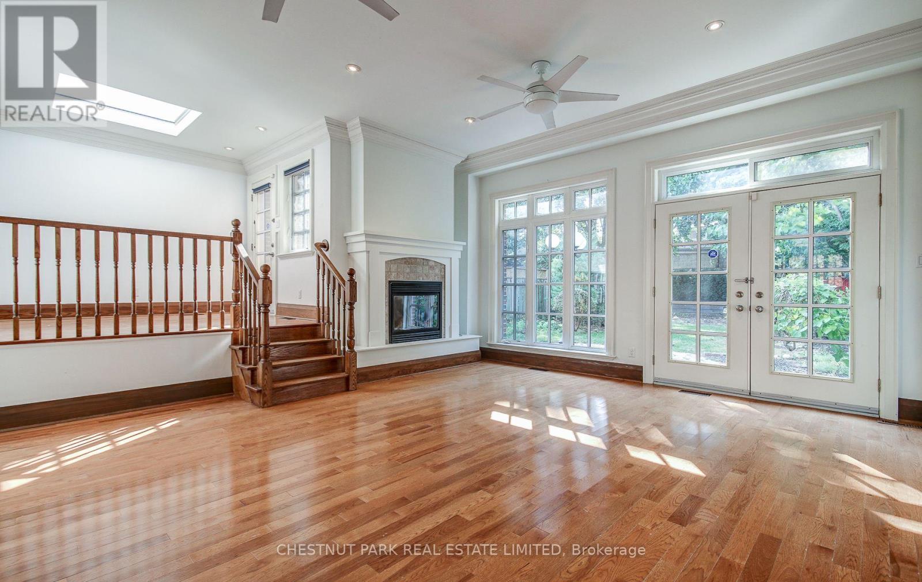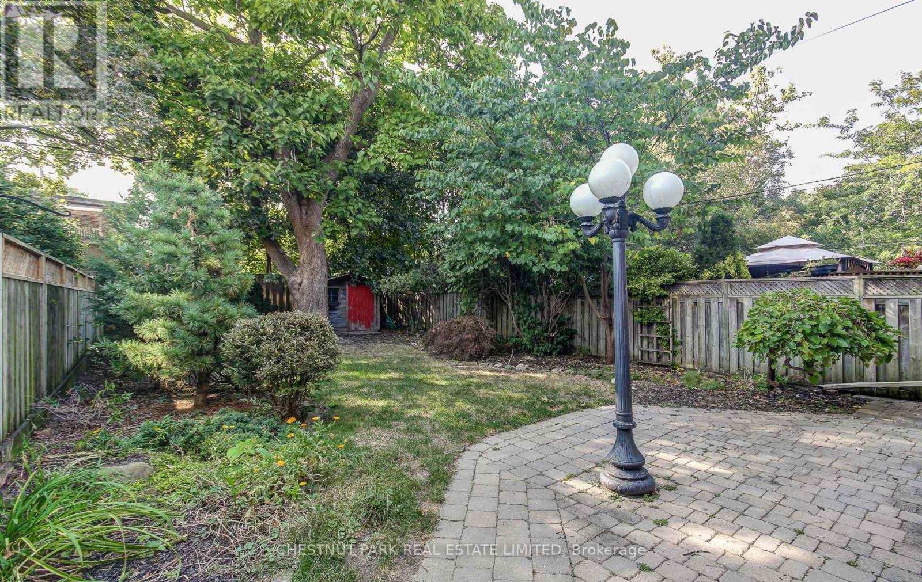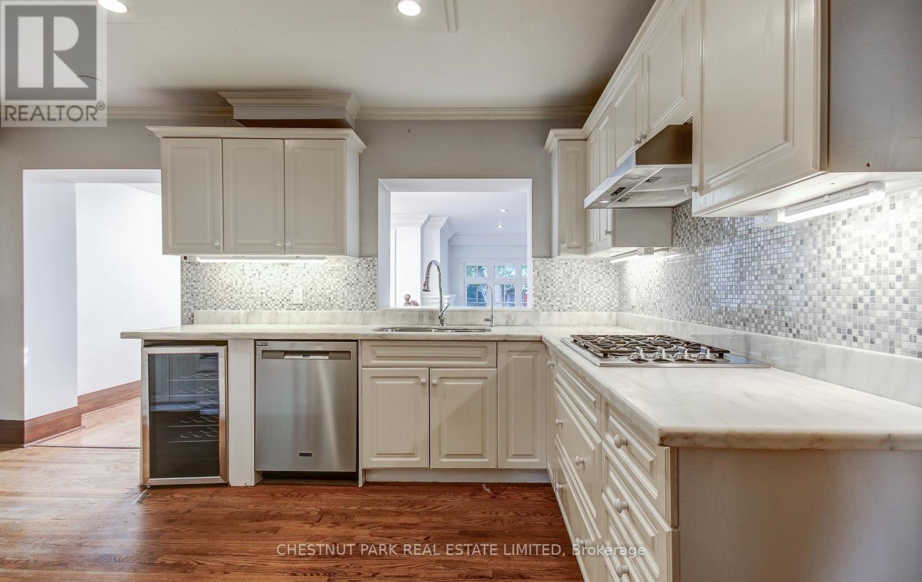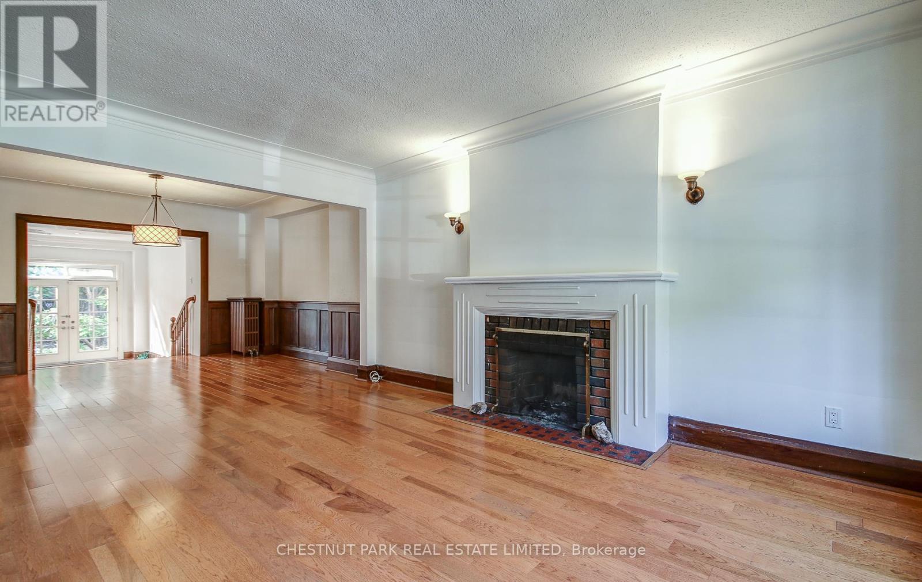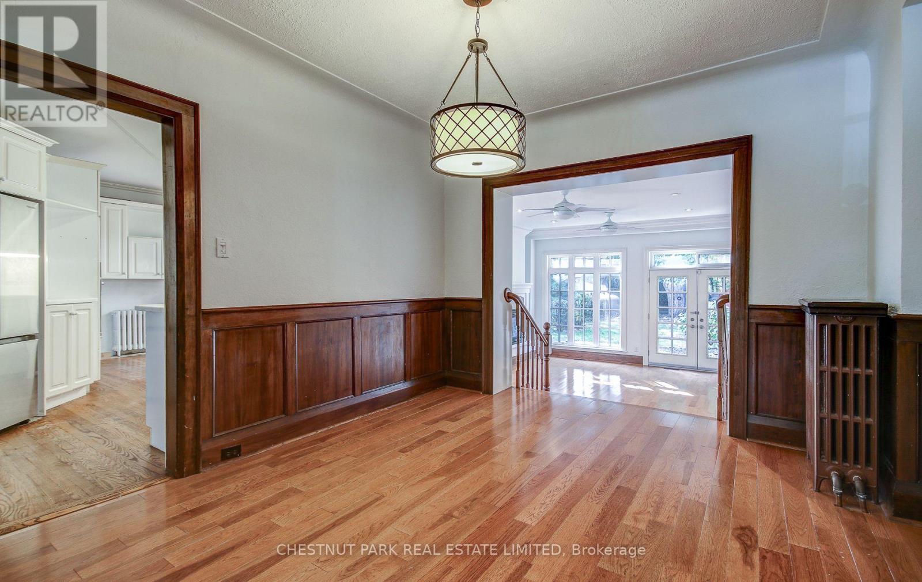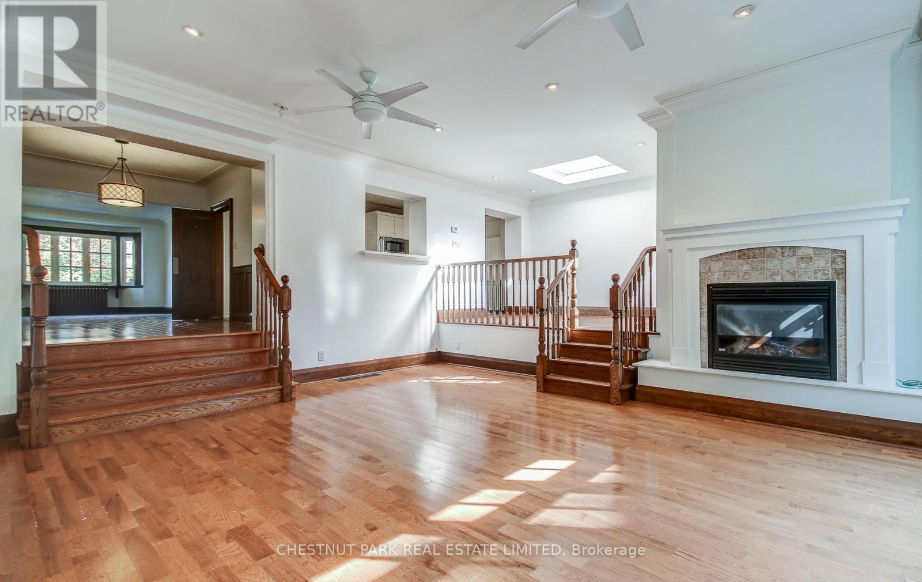5 Bedroom
3 Bathroom
2,500 - 3,000 ft2
Fireplace
Radiant Heat
$6,200 Monthly
Beautiful family home in prime Leaside, just around the corner from the soon-to-open Eglinton Crosstown LRT and minutes to Sunnybrook Hospital. The main floor features a formal dining room, spacious living area, and a family room with walk-out to a large, private backyard oasis. Upstairs, the light-filled primary suite offers floor-to-ceiling windows, a walk-in closet, and an ensuite with a soaker tub. A second-floor den provides the perfect home office for remote work or quiet study. Located on a quiet, tree-lined street and within walking distance to top-rated Leaside schools, parks, shops, restaurants, and all the amenities that make this neighbourhood one of Toronto's most desirable. Walk Score of 95! ** This is a linked property.** (id:53661)
Property Details
|
MLS® Number
|
C12200477 |
|
Property Type
|
Single Family |
|
Neigbourhood
|
East York |
|
Community Name
|
Leaside |
|
Amenities Near By
|
Hospital, Park, Public Transit, Schools |
|
Parking Space Total
|
4 |
Building
|
Bathroom Total
|
3 |
|
Bedrooms Above Ground
|
4 |
|
Bedrooms Below Ground
|
1 |
|
Bedrooms Total
|
5 |
|
Age
|
51 To 99 Years |
|
Amenities
|
Fireplace(s) |
|
Appliances
|
Cooktop, Dishwasher, Cooktop - Gas, Microwave, Oven, Wine Fridge, Refrigerator |
|
Basement Development
|
Unfinished |
|
Basement Type
|
N/a (unfinished) |
|
Construction Style Attachment
|
Detached |
|
Exterior Finish
|
Brick |
|
Fireplace Present
|
Yes |
|
Heating Fuel
|
Natural Gas |
|
Heating Type
|
Radiant Heat |
|
Stories Total
|
2 |
|
Size Interior
|
2,500 - 3,000 Ft2 |
|
Type
|
House |
|
Utility Water
|
Municipal Water |
Parking
Land
|
Acreage
|
No |
|
Fence Type
|
Fully Fenced |
|
Land Amenities
|
Hospital, Park, Public Transit, Schools |
|
Sewer
|
Sanitary Sewer |
|
Size Depth
|
135 Ft |
|
Size Frontage
|
32 Ft |
|
Size Irregular
|
32 X 135 Ft |
|
Size Total Text
|
32 X 135 Ft |
Utilities
|
Cable
|
Available |
|
Electricity
|
Available |
|
Sewer
|
Available |
https://www.realtor.ca/real-estate/28425447/154-donegall-drive-toronto-leaside-leaside

